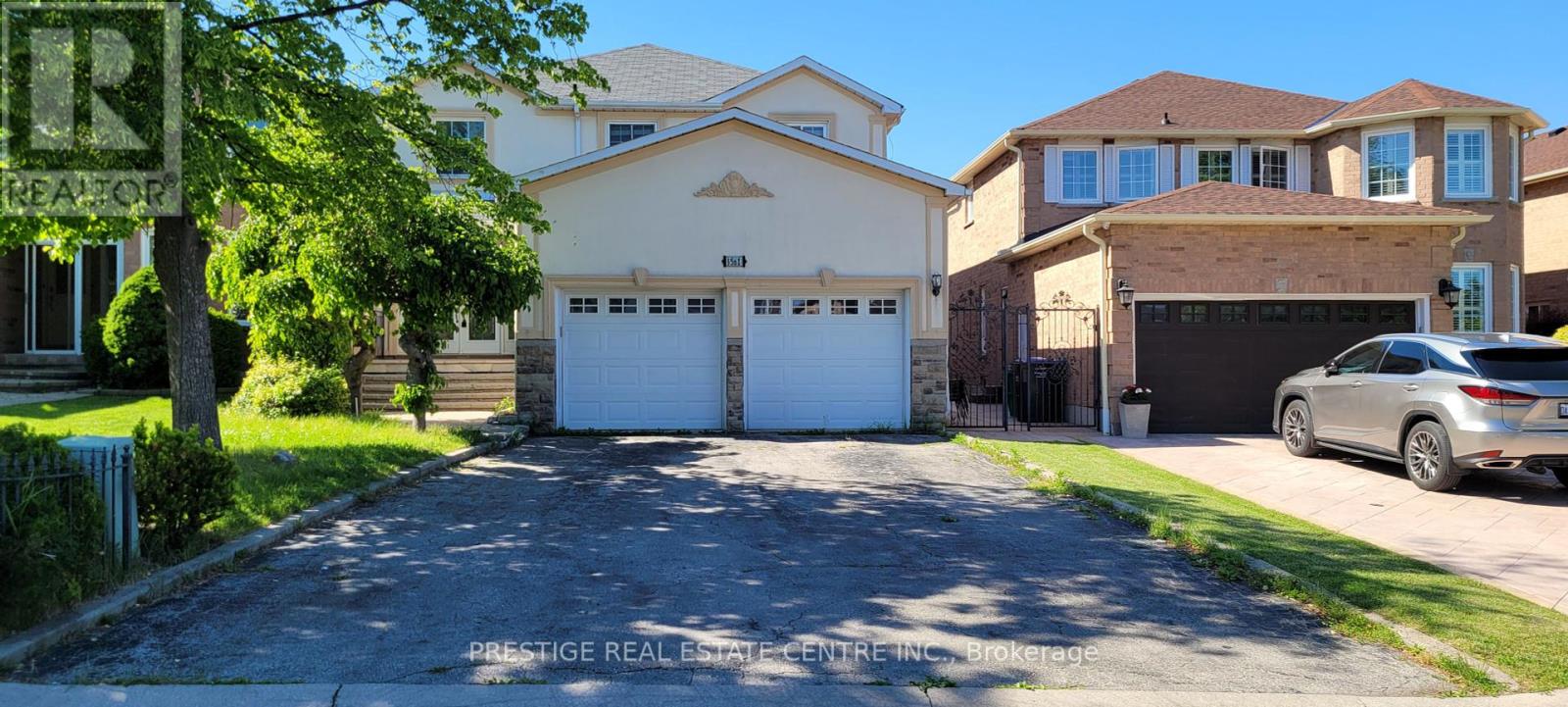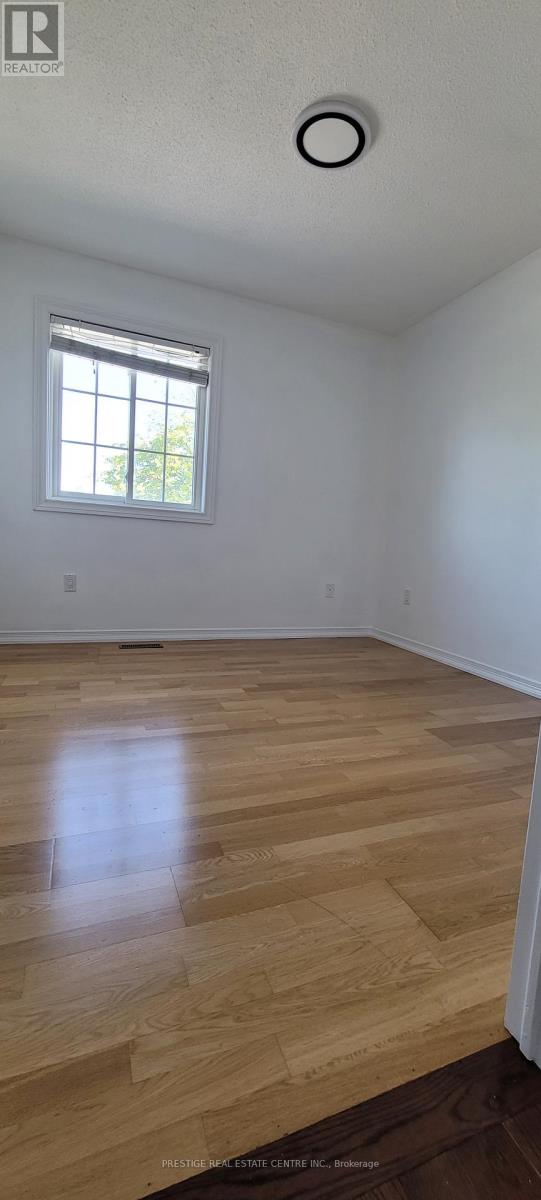4 Bedroom
3 Bathroom
Fireplace
Wall Unit
Forced Air
$4,500 Monthly
Do Not Miss This Renovated House In Fantastic Location! Everything Has Been Done Here! UpgradesInclude; Fully Renovated Washrooms. Hardwood Floors Throughout. Custom Kitchen With StainlessSteel Appliances And Granite Countertops. Crown Moulding, Throughout, Stone Cast Mantle FireplaceWood Burning. Hardwood Staircase With Decorative Wrought Iron Pickets, Plus Much More. **** EXTRAS **** S/S Stove, S/S Fridge, S/S B/I Dishwasher, All LightFixtures, All Window Covering, Two Garage door opener, Air Humidifier, Washer, Dryer. Cvac And Equipment.Sprinkler System. (id:27910)
Property Details
|
MLS® Number
|
W8404436 |
|
Property Type
|
Single Family |
|
Community Name
|
East Credit |
|
Features
|
In Suite Laundry |
|
Parking Space Total
|
6 |
Building
|
Bathroom Total
|
3 |
|
Bedrooms Above Ground
|
4 |
|
Bedrooms Total
|
4 |
|
Appliances
|
Central Vacuum |
|
Basement Development
|
Unfinished |
|
Basement Type
|
Full (unfinished) |
|
Construction Style Attachment
|
Detached |
|
Cooling Type
|
Wall Unit |
|
Exterior Finish
|
Stucco, Brick |
|
Fireplace Present
|
Yes |
|
Foundation Type
|
Concrete |
|
Heating Fuel
|
Natural Gas |
|
Heating Type
|
Forced Air |
|
Stories Total
|
2 |
|
Type
|
House |
|
Utility Water
|
Municipal Water |
Parking
Land
|
Acreage
|
No |
|
Sewer
|
Sanitary Sewer |
|
Size Irregular
|
40.03 X 109.91 Ft |
|
Size Total Text
|
40.03 X 109.91 Ft |
Rooms
| Level |
Type |
Length |
Width |
Dimensions |
|
Second Level |
Primary Bedroom |
4.45 m |
3.55 m |
4.45 m x 3.55 m |
|
Second Level |
Bedroom 2 |
4.06 m |
3.06 m |
4.06 m x 3.06 m |
|
Second Level |
Bedroom 3 |
4.1 m |
3.03 m |
4.1 m x 3.03 m |
|
Second Level |
Bedroom 4 |
2.95 m |
2.95 m |
2.95 m x 2.95 m |
|
Main Level |
Living Room |
4.7 m |
3.43 m |
4.7 m x 3.43 m |
|
Main Level |
Dining Room |
3.78 m |
2.9 m |
3.78 m x 2.9 m |
|
Main Level |
Family Room |
5.44 m |
3.2 m |
5.44 m x 3.2 m |
|
Main Level |
Kitchen |
3.9 m |
3.19 m |
3.9 m x 3.19 m |
|
Main Level |
Eating Area |
5.3 m |
2.6 m |
5.3 m x 2.6 m |
Utilities
|
Cable
|
Available |
|
Sewer
|
Available |





















