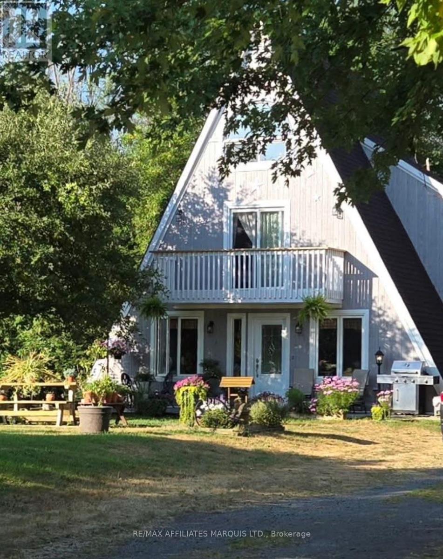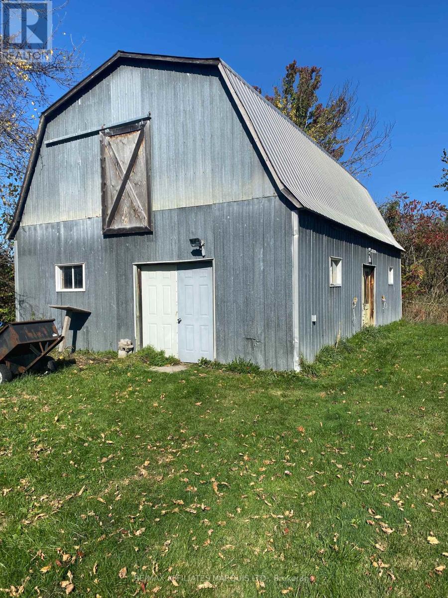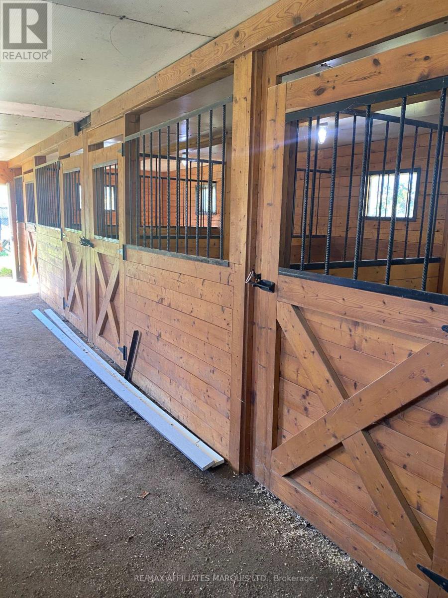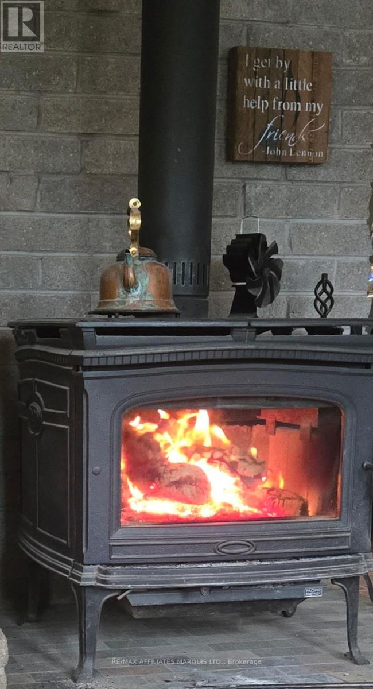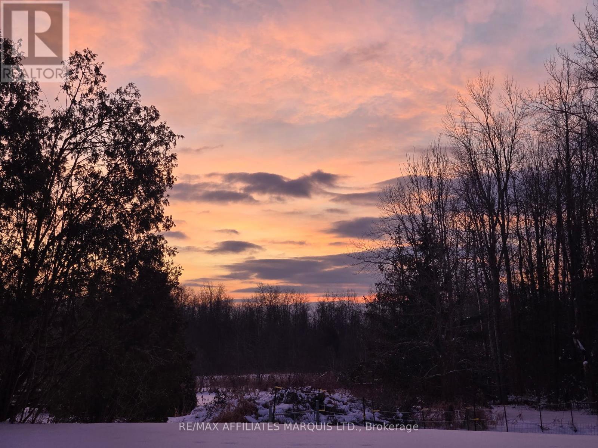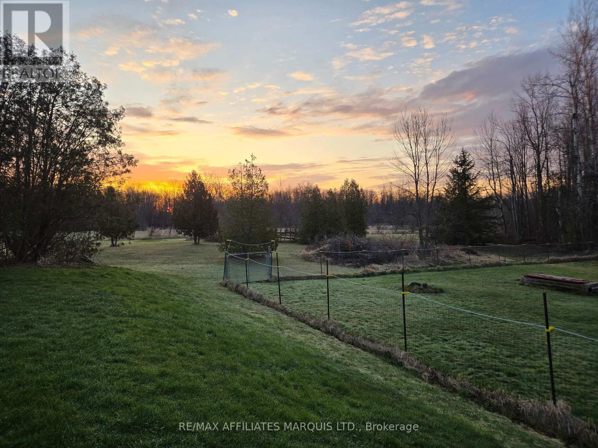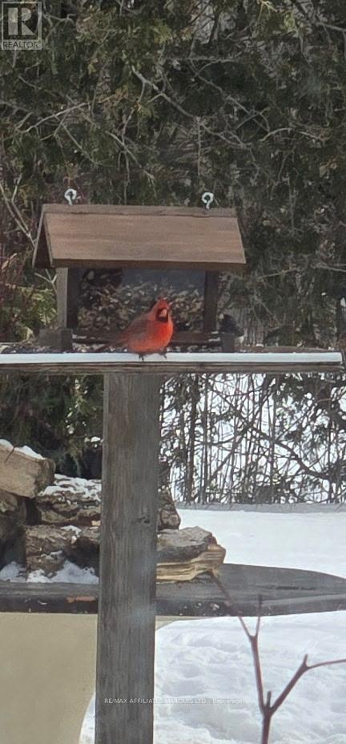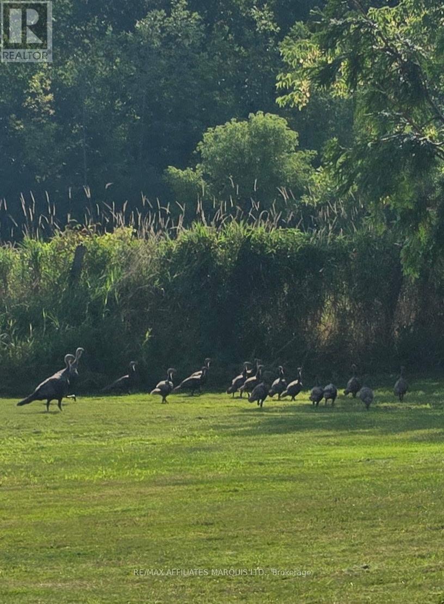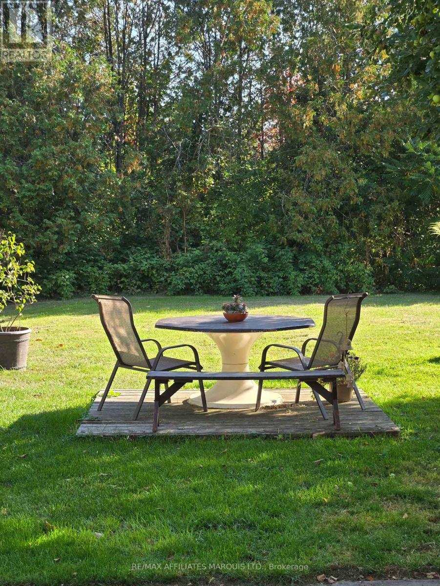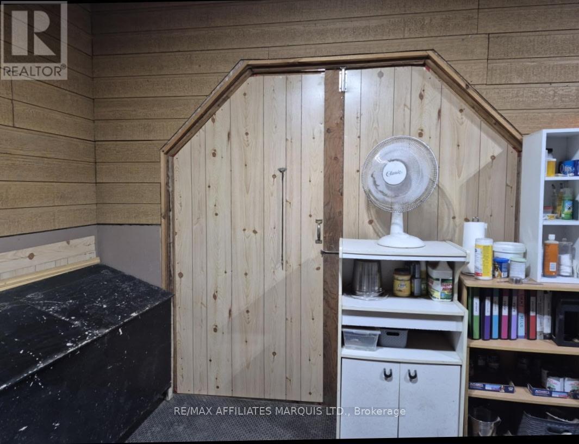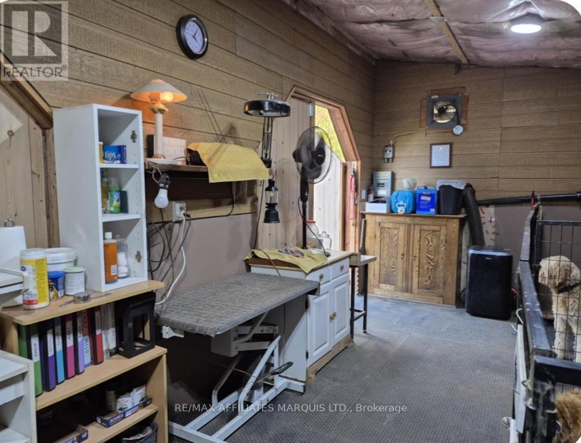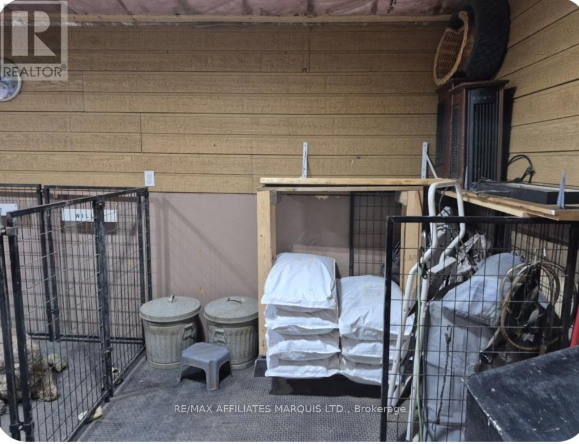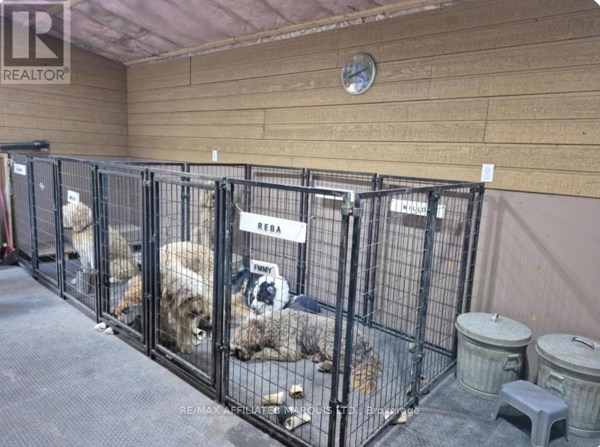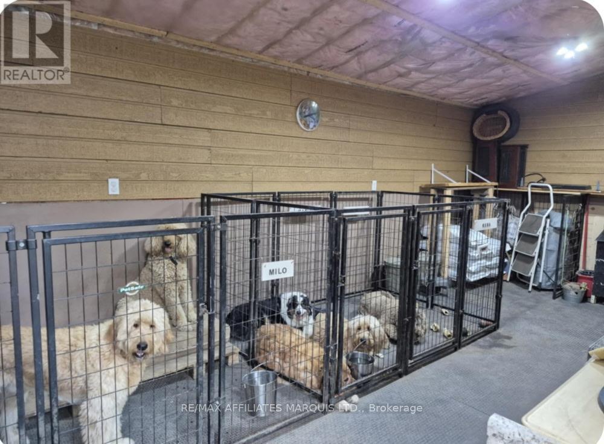15690 Dixon Road W South Stormont, Ontario K0C 1R0
2 Bedroom
2 Bathroom
1,100 - 1,500 ft2
Fireplace
Other
Acreage
$674,900
Todays dream property for the outdoor enthusiast, Unique in many ways featuring a Private Setting, A framed well maintained Dwelling with many upgrades, 50-/+ acres with Open fields and Wooded area with occasional wildlife sighting. 4 outbuildings with versatile uses, One presently used as 4 Stall Horse Barn 24' x 40', One as a Dog Kennel 12' x 24', One as a Shop 10' x 20' and the other for Storage. There is space to convert to a 4 Bedroom. Not one to miss call for appointment before it is gone ! (id:28469)
Property Details
| MLS® Number | X12445624 |
| Property Type | Single Family |
| Community Name | 715 - South Stormont (Osnabruck) Twp |
| Community Features | School Bus |
| Equipment Type | Propane Tank |
| Features | Wooded Area, Irregular Lot Size |
| Parking Space Total | 6 |
| Rental Equipment Type | Propane Tank |
| Structure | Barn, Barn |
Building
| Bathroom Total | 2 |
| Bedrooms Above Ground | 2 |
| Bedrooms Total | 2 |
| Age | 31 To 50 Years |
| Appliances | Water Heater, Water Softener, Stove |
| Construction Style Attachment | Detached |
| Exterior Finish | Hardboard |
| Fire Protection | Smoke Detectors |
| Fireplace Present | Yes |
| Fireplace Type | Woodstove |
| Foundation Type | Slab |
| Half Bath Total | 1 |
| Heating Fuel | Propane |
| Heating Type | Other |
| Stories Total | 2 |
| Size Interior | 1,100 - 1,500 Ft2 |
| Type | House |
| Utility Water | Drilled Well |
Parking
| No Garage |
Land
| Acreage | Yes |
| Fence Type | Fenced Yard |
| Sewer | Septic System |
| Size Depth | 3603 Ft ,2 In |
| Size Frontage | 417 Ft ,8 In |
| Size Irregular | 417.7 X 3603.2 Ft ; Rectangle Irregular |
| Size Total Text | 417.7 X 3603.2 Ft ; Rectangle Irregular|25 - 50 Acres |
| Soil Type | Mixed Soil |
| Zoning Description | Rural |
Rooms
| Level | Type | Length | Width | Dimensions |
|---|---|---|---|---|
| Second Level | Bedroom | 4.1 m | 4.1 m | 4.1 m x 4.1 m |
| Third Level | Loft | 8.5 m | 3.8 m | 8.5 m x 3.8 m |
| Ground Level | Living Room | 4.1 m | 3.89 m | 4.1 m x 3.89 m |
| Ground Level | Dining Room | 2.8 m | 2.7 m | 2.8 m x 2.7 m |
| Ground Level | Kitchen | 3.2 m | 3.7 m | 3.2 m x 3.7 m |
| Ground Level | Den | 3.1 m | 3.4 m | 3.1 m x 3.4 m |
| Ground Level | Family Room | 4.8 m | 3.5 m | 4.8 m x 3.5 m |
| Ground Level | Bedroom 2 | 3.4 m | 3.4 m | 3.4 m x 3.4 m |
Utilities
| Electricity | Installed |

