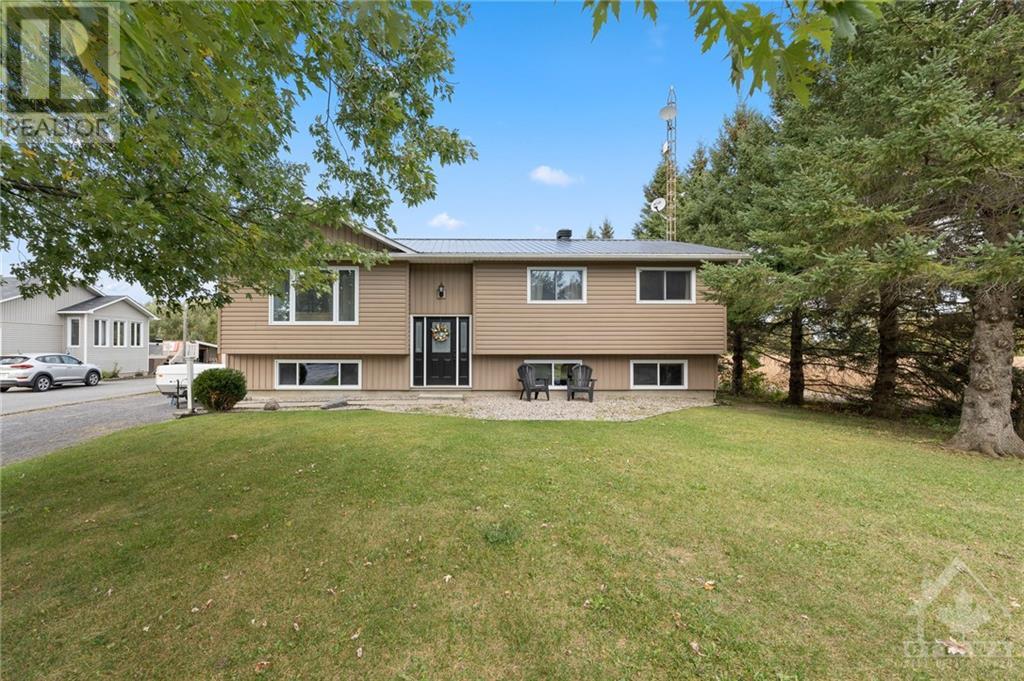4 Bedroom
2 Bathroom
Raised Ranch
Central Air Conditioning
Forced Air
$595,000
You'll love life in the country in this 3 +1 Bedroom 2 Bath High Ranch home on a 1+ acre tree-lined property! Enjoy loads of space inside & outside this updated home. Three bedrooms upstairs, including a large Primary Bedroom with cheater door to main bath, two very nice secondary bedrooms and a full bath. The spacious Living Room is comfortable & cozy...the updated Kitchen and Dining area is perfect for family and friends. Sliding doors take you to a raised deck overlooking the backyard. The fully finished basement features plenty of storage, a large bedroom, a new office, combination laundry and bathroom, and a huge Recreation Room with a fabulous Fireplace! You'll be well protected by a brand new Metal Roof - never replace shingles again! The massive backyard comes complete with a newly fenced in area, perfect for keeping the kids & pets in check! With no rear neighbours and this huge lot, you'll have all the privacy you need! Less than an hour from Ottawa and 30 mins to Cornwall. (id:28469)
Property Details
|
MLS® Number
|
1416365 |
|
Property Type
|
Single Family |
|
Neigbourhood
|
Finch |
|
AmenitiesNearBy
|
Golf Nearby, Recreation Nearby |
|
CommunicationType
|
Internet Access |
|
CommunityFeatures
|
Family Oriented |
|
Features
|
Treed |
|
ParkingSpaceTotal
|
6 |
|
StorageType
|
Storage Shed |
Building
|
BathroomTotal
|
2 |
|
BedroomsAboveGround
|
3 |
|
BedroomsBelowGround
|
1 |
|
BedroomsTotal
|
4 |
|
Appliances
|
Refrigerator, Dishwasher, Dryer, Hood Fan, Stove, Washer |
|
ArchitecturalStyle
|
Raised Ranch |
|
BasementDevelopment
|
Finished |
|
BasementType
|
Full (finished) |
|
ConstructedDate
|
1994 |
|
ConstructionStyleAttachment
|
Detached |
|
CoolingType
|
Central Air Conditioning |
|
ExteriorFinish
|
Siding |
|
FlooringType
|
Mixed Flooring, Hardwood, Laminate |
|
FoundationType
|
Poured Concrete |
|
HalfBathTotal
|
1 |
|
HeatingFuel
|
Propane |
|
HeatingType
|
Forced Air |
|
StoriesTotal
|
1 |
|
Type
|
House |
|
UtilityWater
|
Drilled Well, Well |
Parking
Land
|
Acreage
|
No |
|
FenceType
|
Fenced Yard |
|
LandAmenities
|
Golf Nearby, Recreation Nearby |
|
Sewer
|
Septic System |
|
SizeDepth
|
454 Ft ,7 In |
|
SizeFrontage
|
99 Ft ,10 In |
|
SizeIrregular
|
99.82 Ft X 454.56 Ft |
|
SizeTotalText
|
99.82 Ft X 454.56 Ft |
|
ZoningDescription
|
Residential |
Rooms
| Level |
Type |
Length |
Width |
Dimensions |
|
Lower Level |
Bedroom |
|
|
15'2" x 11'3" |
|
Lower Level |
2pc Bathroom |
|
|
9'10" x 6'8" |
|
Lower Level |
Utility Room |
|
|
11'5" x 10'7" |
|
Lower Level |
Recreation Room |
|
|
22'3" x 22'1" |
|
Lower Level |
Storage |
|
|
10'8" x 10'3" |
|
Main Level |
Living Room |
|
|
15'8" x 12'11" |
|
Main Level |
Bedroom |
|
|
12'11" x 9'4" |
|
Main Level |
Dining Room |
|
|
11'7" x 10'9" |
|
Main Level |
Bedroom |
|
|
9'9" x 9'2" |
|
Main Level |
Kitchen |
|
|
11'7" x 10'1" |
|
Main Level |
5pc Bathroom |
|
|
11'6" x 6'10" |
|
Main Level |
Primary Bedroom |
|
|
16'3" x 11'7" |
































