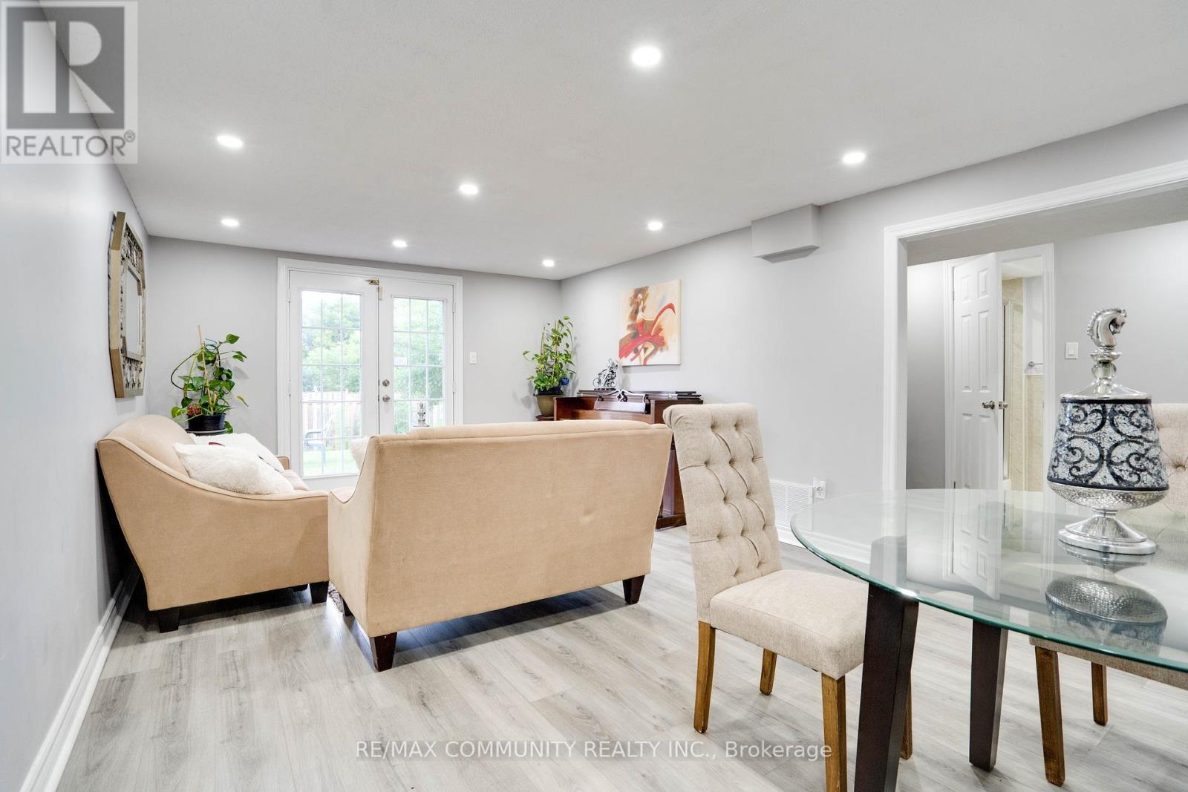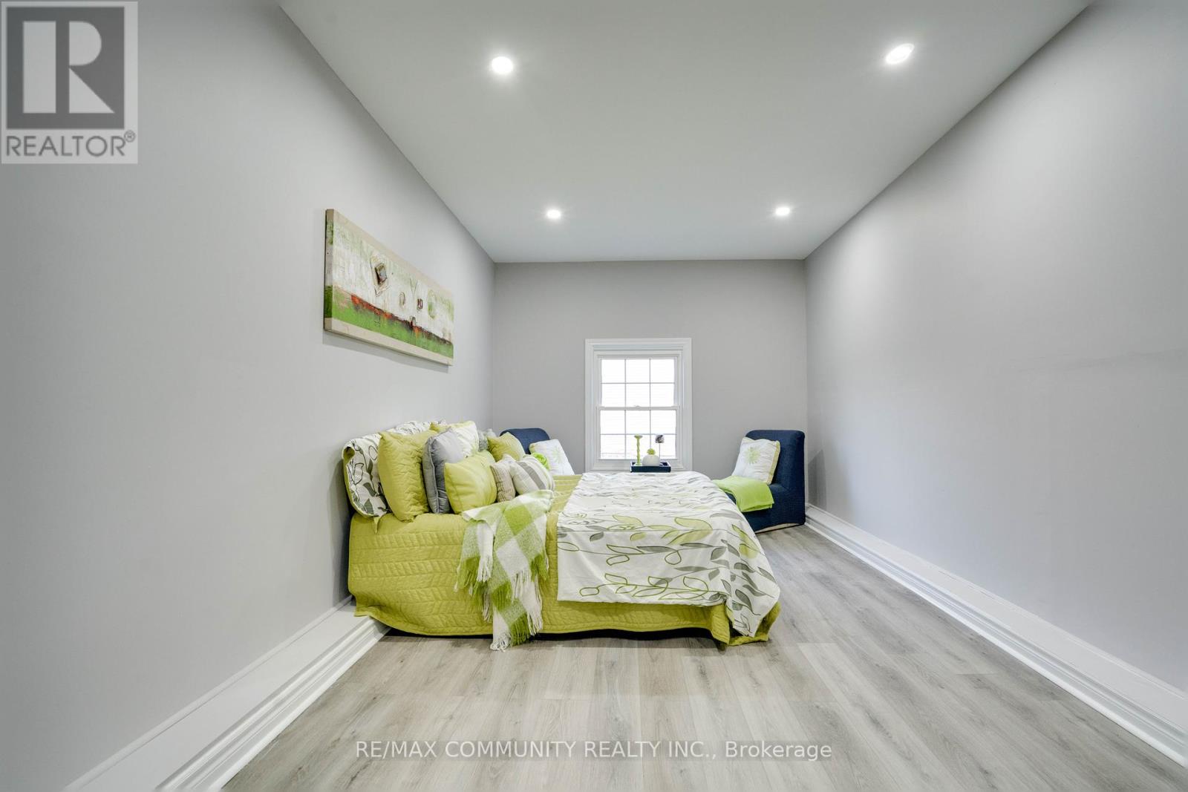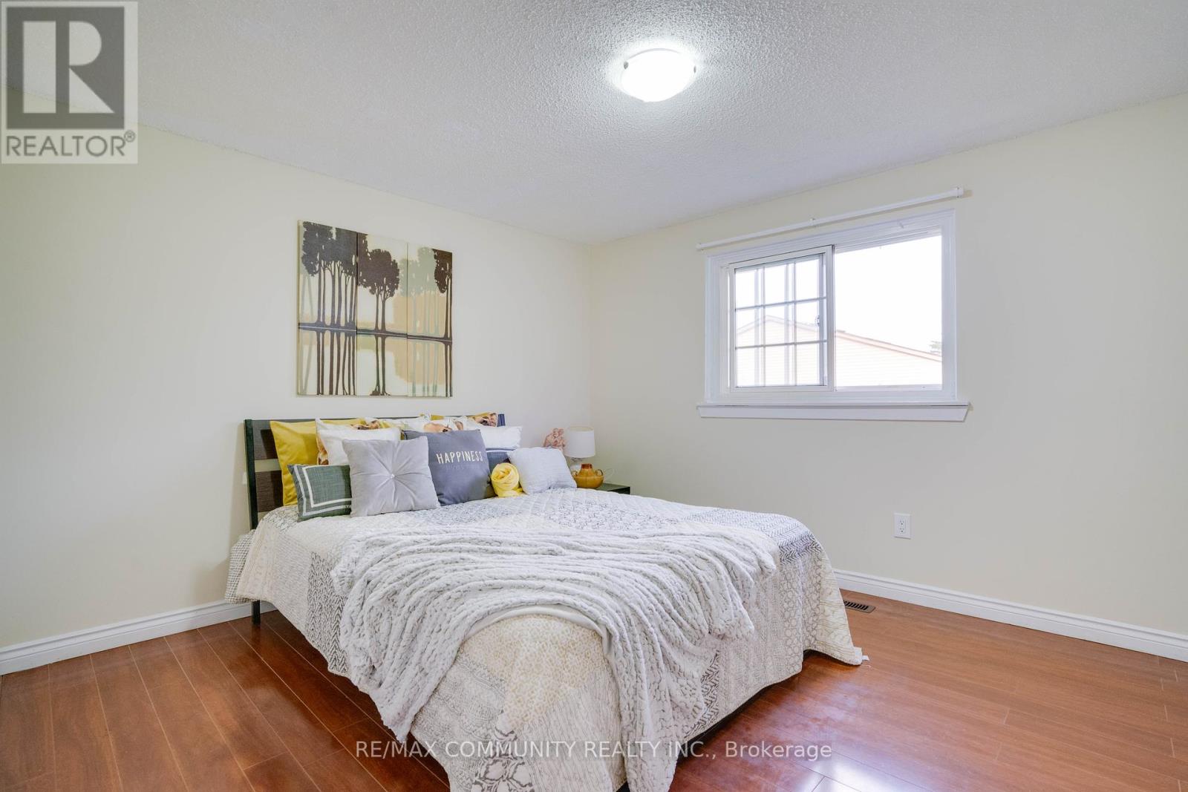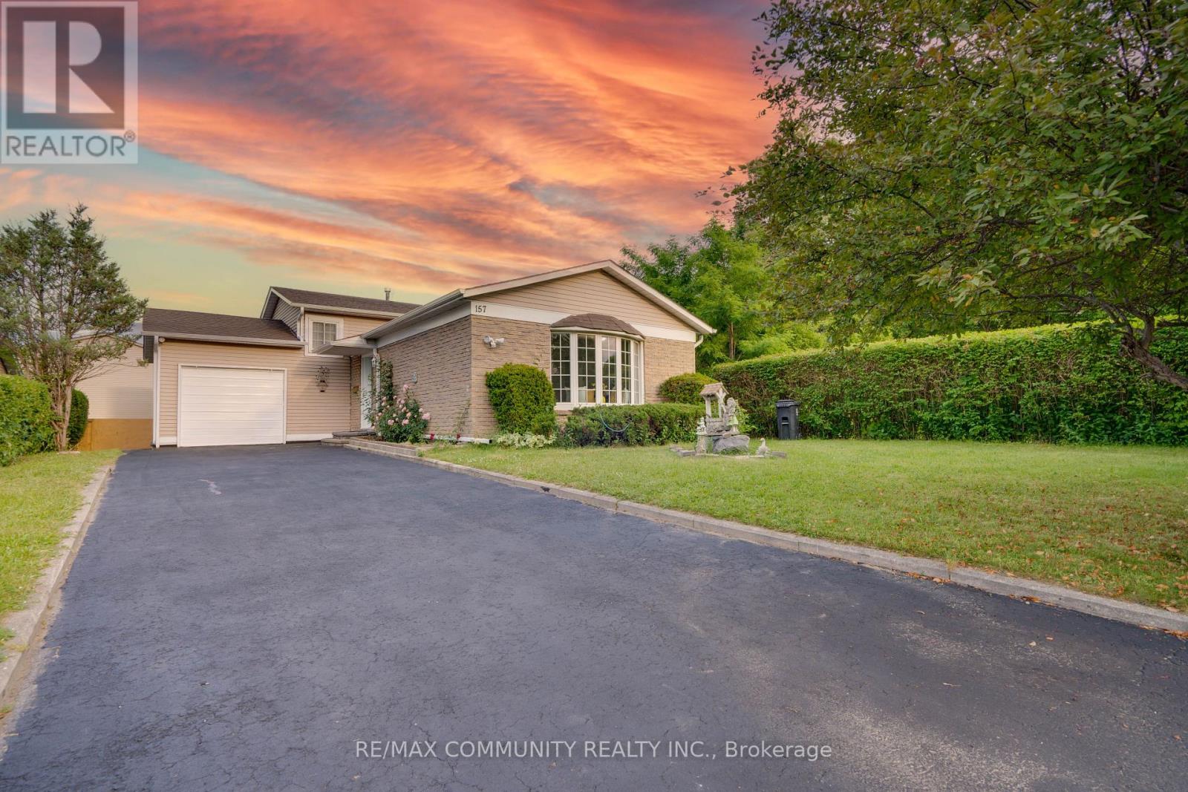4 Bedroom
2 Bathroom
Window Air Conditioner
Forced Air
$999,900
**Location! Location! Location! Don't miss this incredible opportunity to own a beautifully renovated home! **This stunning, sun-filled 3+1-bedroom, 2-bathroom & 2 Kitchen detached house is nestled in a serene and family-friendly neighborhood. The newly renovated kitchen boasts stainless steel appliances and pot lights throughout, complemented by brand new light fixtures. The tastefully finished basement and a spacious backyard make it perfect for entertaining. Just minutes from schools, shopping, Highway 401, TTC bus service, the Zoo, & countless amenities, this home offers unparalleled convenience. The in-law suite provides excellent income potential. Enjoy the large driveway and private front and back yards, surrounded by nature. You must see it to believe it! **** EXTRAS **** The in-law suite provides excellent income potential. Enjoy the large driveway and private front and back yards, surrounded by nature. You must see it to believe it! (id:27910)
Property Details
|
MLS® Number
|
E8466804 |
|
Property Type
|
Single Family |
|
Community Name
|
Malvern |
|
Parking Space Total
|
6 |
Building
|
Bathroom Total
|
2 |
|
Bedrooms Above Ground
|
3 |
|
Bedrooms Below Ground
|
1 |
|
Bedrooms Total
|
4 |
|
Appliances
|
Water Heater, Dryer, Refrigerator, Stove, Two Stoves, Washer |
|
Basement Features
|
Apartment In Basement, Walk Out |
|
Basement Type
|
N/a |
|
Construction Style Attachment
|
Detached |
|
Construction Style Split Level
|
Backsplit |
|
Cooling Type
|
Window Air Conditioner |
|
Exterior Finish
|
Brick, Aluminum Siding |
|
Foundation Type
|
Brick |
|
Heating Fuel
|
Natural Gas |
|
Heating Type
|
Forced Air |
|
Type
|
House |
|
Utility Water
|
Municipal Water |
Parking
Land
|
Acreage
|
No |
|
Sewer
|
Sanitary Sewer |
|
Size Irregular
|
56.55 X 136.74 Ft ; Irreg |
|
Size Total Text
|
56.55 X 136.74 Ft ; Irreg |
Rooms
| Level |
Type |
Length |
Width |
Dimensions |
|
Second Level |
Primary Bedroom |
3.78 m |
3.3 m |
3.78 m x 3.3 m |
|
Second Level |
Bedroom 2 |
2.74 m |
2.7 m |
2.74 m x 2.7 m |
|
Second Level |
Bedroom 3 |
3.92 m |
3.2 m |
3.92 m x 3.2 m |
|
Basement |
Kitchen |
2.88 m |
3.63 m |
2.88 m x 3.63 m |
|
Basement |
Laundry Room |
1.45 m |
2.57 m |
1.45 m x 2.57 m |
|
Basement |
Bedroom |
6.11 m |
3.28 m |
6.11 m x 3.28 m |
|
Basement |
Living Room |
2.98 m |
3.7 m |
2.98 m x 3.7 m |
|
Basement |
Dining Room |
3.81 m |
3.7 m |
3.81 m x 3.7 m |
|
Main Level |
Living Room |
5.4 m |
3.45 m |
5.4 m x 3.45 m |
|
Main Level |
Dining Room |
3 m |
2.54 m |
3 m x 2.54 m |
|
Main Level |
Kitchen |
4.55 m |
2.4 m |
4.55 m x 2.4 m |



































