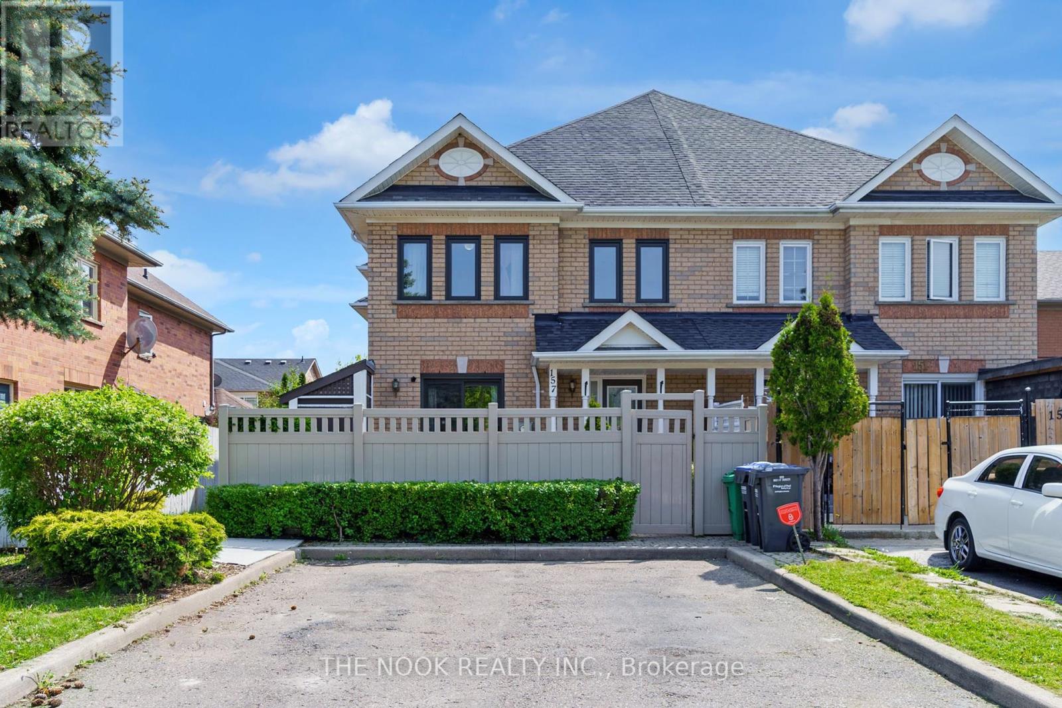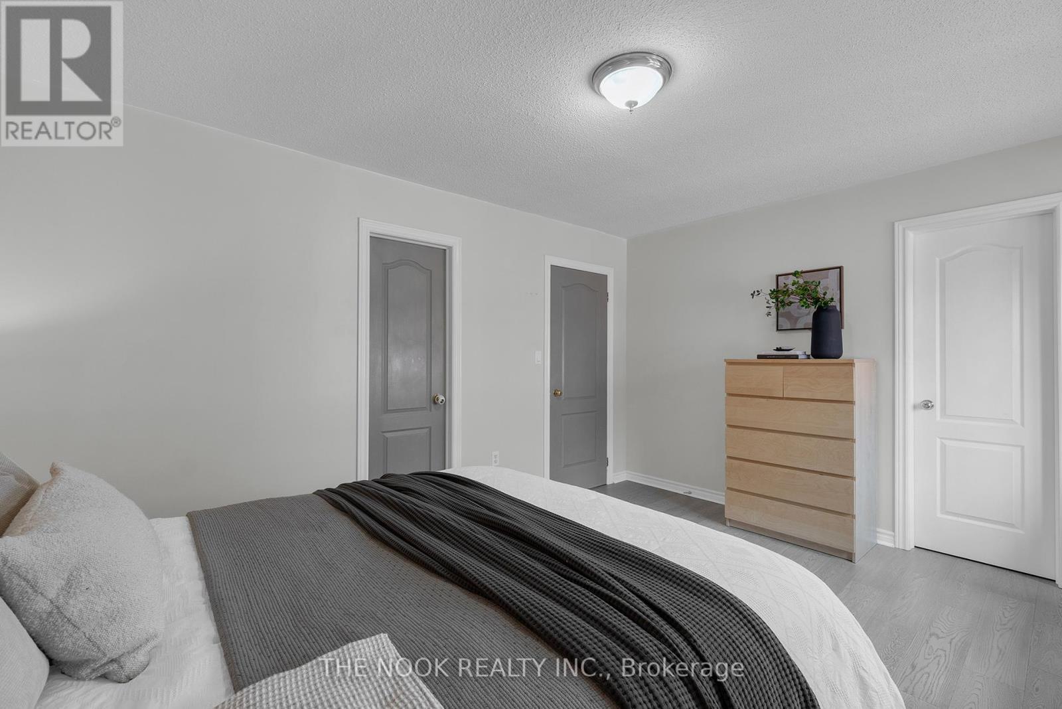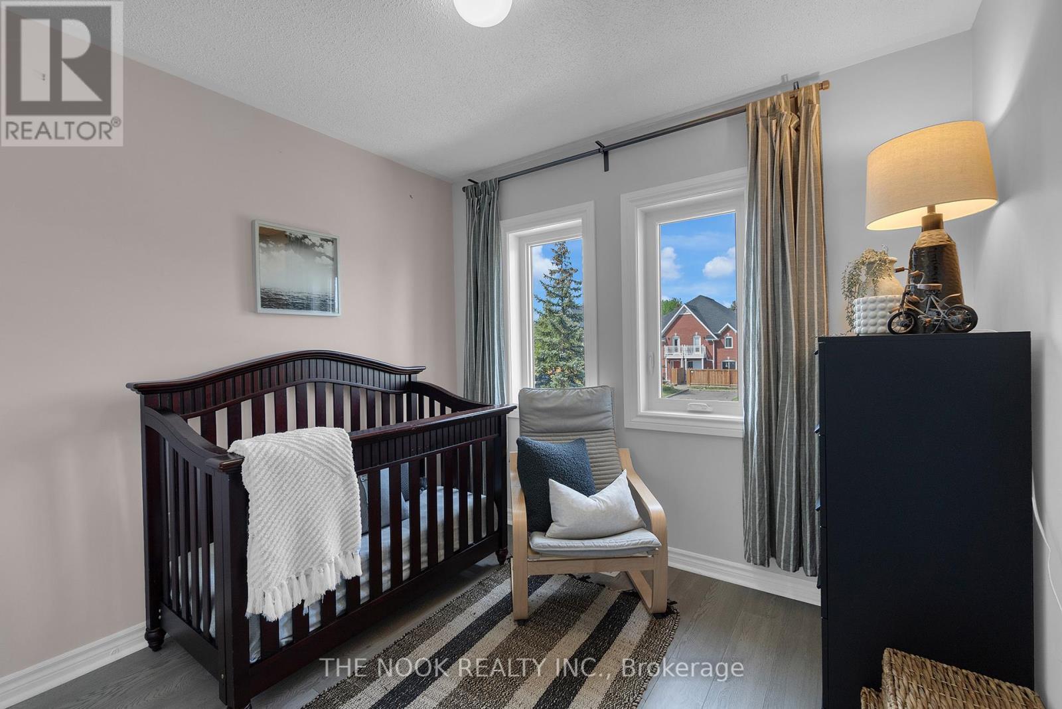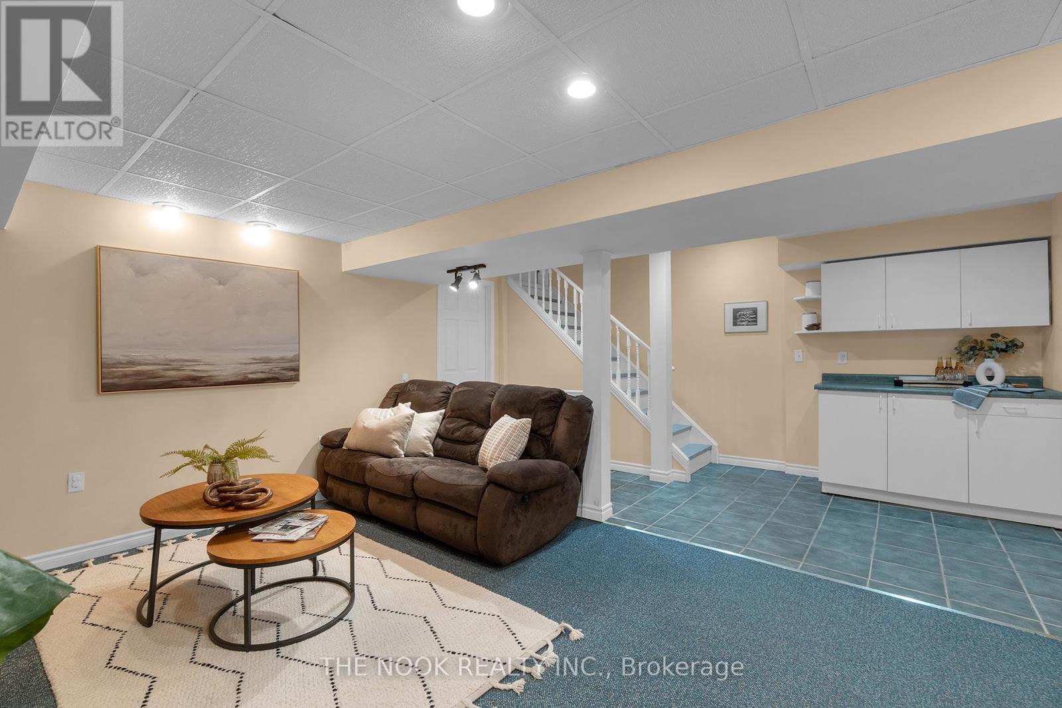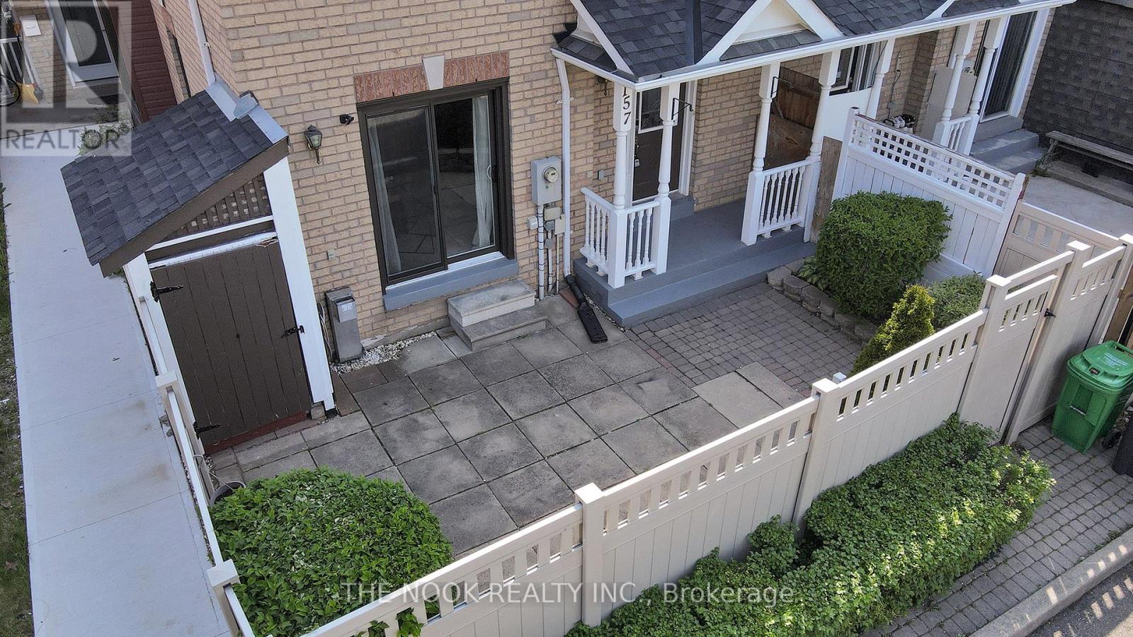3 Bedroom
2 Bathroom
Fireplace
Central Air Conditioning
Forced Air
$800,000
Welcome home to this charming 3 bedroom front quad, in a desirable family friendly neighbourhood. Step inside to a spacious well thought out layout, boasting 1400 sq ft of living space! Excellent sized kitchen with wood cabinets, Newer stainless steel appliances (2020-2022) and breakfast area, with a walk out to your own private fenced (vinyl fence 2018) front patio. Perfect for watching the kids play while you enjoy your morning coffee! Oversized living room with combined dining room ideal for entertaining. On the 2nd floor you will find large bedrooms, engineered hardwood floors (2021), large windows providing tons of natural light and spacious 4 pc bathroom. The Large primary bedroom offers a large sun filled window, walk-in closet and semi-ensuite. Spend your Friday evening having a movie night with your family in the basement rec room, with a cozy gas fireplace but also provides an ample amount of storage to tuck things away! Location, location, location! Fantastic convenient location with everything at your doorstep. Walking distance to fortinos, Walmart, restaurants, banking, gas stations, & more. Enjoy the outdoors, walking distance to parks, conservation, walking/biking trails along the Etobicoke Creek Trail. Easy walk to schools, rec centers, tennis courts, you name it, its close by. **** EXTRAS **** Nothing to do but move in! Updates: Vinyl Fence(2018); Windows & Sliding Dr(2021); Siding(2021); Engineered hardwood flrs(2022); Dishwasher(2022); Stove(2022); Fridge(2020); Rangehood(2022); Attic Insulation(2021); Furnace; A/C & HWT (2019) (id:27910)
Property Details
|
MLS® Number
|
W8364568 |
|
Property Type
|
Single Family |
|
Community Name
|
Brampton North |
|
Amenities Near By
|
Public Transit, Park, Schools |
|
Community Features
|
Community Centre |
|
Features
|
Irregular Lot Size, Conservation/green Belt |
|
Parking Space Total
|
3 |
|
Structure
|
Patio(s) |
Building
|
Bathroom Total
|
2 |
|
Bedrooms Above Ground
|
3 |
|
Bedrooms Total
|
3 |
|
Appliances
|
Dishwasher, Dryer, Range, Refrigerator, Stove, Washer |
|
Basement Development
|
Finished |
|
Basement Type
|
N/a (finished) |
|
Construction Status
|
Insulation Upgraded |
|
Construction Style Attachment
|
Attached |
|
Cooling Type
|
Central Air Conditioning |
|
Exterior Finish
|
Brick |
|
Fireplace Present
|
Yes |
|
Fireplace Total
|
1 |
|
Foundation Type
|
Concrete |
|
Heating Fuel
|
Natural Gas |
|
Heating Type
|
Forced Air |
|
Stories Total
|
2 |
|
Type
|
Row / Townhouse |
|
Utility Water
|
Municipal Water |
Land
|
Acreage
|
No |
|
Land Amenities
|
Public Transit, Park, Schools |
|
Sewer
|
Sanitary Sewer |
|
Size Irregular
|
11.48 X 85.95 Ft |
|
Size Total Text
|
11.48 X 85.95 Ft |
Rooms
| Level |
Type |
Length |
Width |
Dimensions |
|
Second Level |
Primary Bedroom |
4.57 m |
3.51 m |
4.57 m x 3.51 m |
|
Second Level |
Bedroom 2 |
3.11 m |
4.33 m |
3.11 m x 4.33 m |
|
Second Level |
Bedroom 3 |
2.77 m |
2.83 m |
2.77 m x 2.83 m |
|
Second Level |
Bathroom |
2 m |
2.4 m |
2 m x 2.4 m |
|
Basement |
Recreational, Games Room |
5.39 m |
5.94 m |
5.39 m x 5.94 m |
|
Main Level |
Living Room |
6.04 m |
3.05 m |
6.04 m x 3.05 m |
|
Main Level |
Dining Room |
4.94 m |
4.02 m |
4.94 m x 4.02 m |
|
Main Level |
Kitchen |
2.38 m |
3.47 m |
2.38 m x 3.47 m |
|
Main Level |
Eating Area |
2.29 m |
3.08 m |
2.29 m x 3.08 m |
Utilities
|
Cable
|
Available |
|
Sewer
|
Installed |

