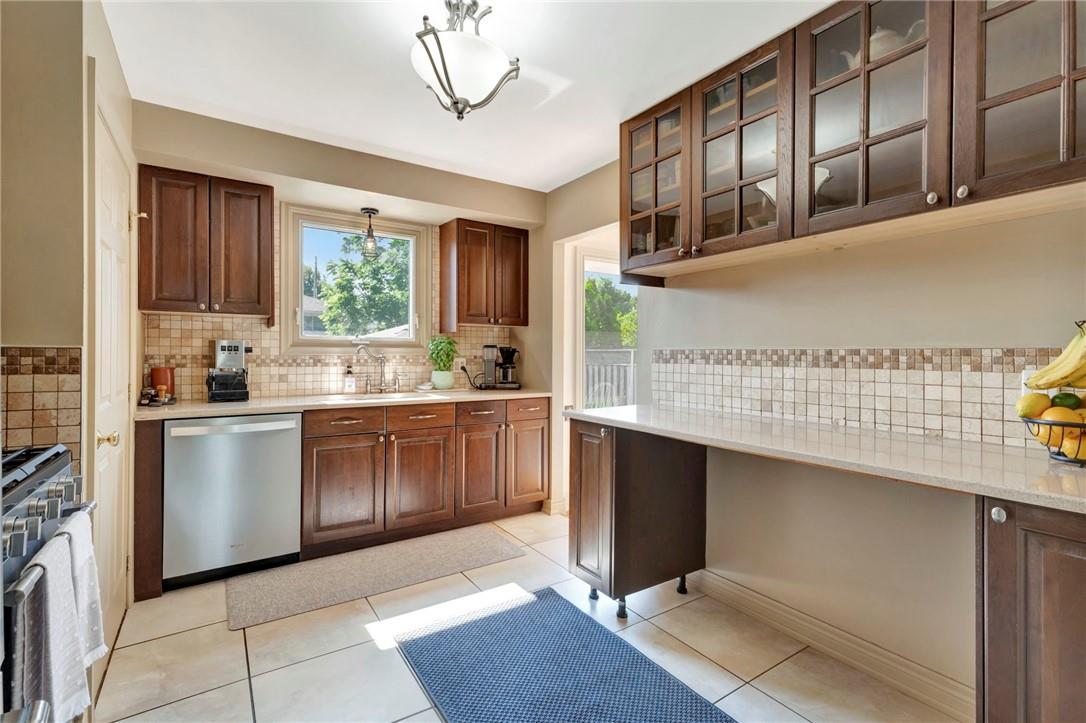4 Bedroom
2 Bathroom
1190 sqft
Bungalow
Fireplace
Central Air Conditioning
Forced Air
$849,899
Welcome to 157 San Francisco Avenue, a charming 1,087-square-foot bungalow in the highly sought-after Mountview neighbourhood on the Hamilton Mountain. This delightful home is bathed in natural light, making every room bright and inviting. The main level features beautiful hardwood floors in the living and dining rooms. The living room boasts a large bay window, while the dining room has new sliding patio doors that open to a spacious backyard and deck. The kitchen is a chef’s delight with upgraded cabinetry, a stylish tile backsplash, quartz countertops, and modern stainless-steel appliances (2020). All three bedrooms also have hardwood floors. A standout feature is the basement, which offers incredible potential. With a separate entrance, it presents a great opportunity for a secondary dwelling. Plumbing is roughed in for a future kitchen, and the basement includes one bedroom, a den, and a ½ bath. This home saw numerous upgrades in 2014, including exterior waterproofing, new roof/gutters, blow insulation, and cold storage. Additionally, the house is equipped with Fibre internet. This family-friendly neighbourhood is surrounded by green spaces, parks, and trails making it perfect for hikers, walkers, and nature lovers. Plus, you're just minutes from Ancaster Meadowlands, offering restaurants, stores, and easy access to the Linc and Highway 403—ideal for commuters. Don’t miss the chance to own this gem in one of Hamilton's most desirable areas! (id:27910)
Property Details
|
MLS® Number
|
H4197757 |
|
Property Type
|
Single Family |
|
Equipment Type
|
Water Heater |
|
Features
|
Paved Driveway |
|
Parking Space Total
|
4 |
|
Rental Equipment Type
|
Water Heater |
|
Structure
|
Shed |
Building
|
Bathroom Total
|
2 |
|
Bedrooms Above Ground
|
3 |
|
Bedrooms Below Ground
|
1 |
|
Bedrooms Total
|
4 |
|
Appliances
|
Dishwasher, Dryer, Microwave, Refrigerator, Stove, Washer |
|
Architectural Style
|
Bungalow |
|
Basement Development
|
Finished |
|
Basement Type
|
Full (finished) |
|
Constructed Date
|
1969 |
|
Construction Style Attachment
|
Detached |
|
Cooling Type
|
Central Air Conditioning |
|
Exterior Finish
|
Brick, Stone |
|
Fireplace Fuel
|
Electric |
|
Fireplace Present
|
Yes |
|
Fireplace Type
|
Other - See Remarks |
|
Foundation Type
|
Block |
|
Half Bath Total
|
1 |
|
Heating Fuel
|
Natural Gas |
|
Heating Type
|
Forced Air |
|
Stories Total
|
1 |
|
Size Exterior
|
1190 Sqft |
|
Size Interior
|
1190 Sqft |
|
Type
|
House |
|
Utility Water
|
Municipal Water |
Parking
Land
|
Acreage
|
No |
|
Sewer
|
Municipal Sewage System |
|
Size Depth
|
100 Ft |
|
Size Frontage
|
50 Ft |
|
Size Irregular
|
50 X 100 |
|
Size Total Text
|
50 X 100|under 1/2 Acre |
|
Soil Type
|
Loam |
Rooms
| Level |
Type |
Length |
Width |
Dimensions |
|
Basement |
Utility Room |
|
|
16' 1'' x 15' 6'' |
|
Basement |
2pc Bathroom |
|
|
7' 7'' x 4' 1'' |
|
Basement |
Storage |
|
|
20' 4'' x 5' 5'' |
|
Basement |
Office |
|
|
14' '' x 11' 4'' |
|
Basement |
Bedroom |
|
|
16' 8'' x 11' 4'' |
|
Basement |
Recreation Room |
|
|
23' 6'' x 14' 10'' |
|
Ground Level |
4pc Bathroom |
|
|
11' 2'' x 4' 11'' |
|
Ground Level |
Bedroom |
|
|
9' 2'' x 8' 4'' |
|
Ground Level |
Bedroom |
|
|
11' 9'' x 8' 11'' |
|
Ground Level |
Primary Bedroom |
|
|
11' 4'' x 9' 11'' |
|
Ground Level |
Living Room |
|
|
15' 5'' x 13' 5'' |
|
Ground Level |
Dining Room |
|
|
10' 3'' x 8' 11'' |
|
Ground Level |
Kitchen |
|
|
11' 7'' x 10' 7'' |
|
Ground Level |
Foyer |
|
|
15' 1'' x 4' 5'' |













































