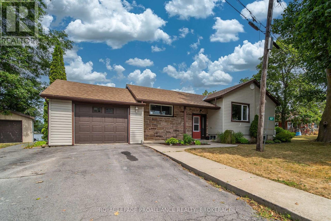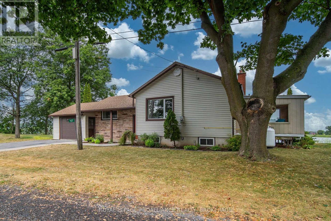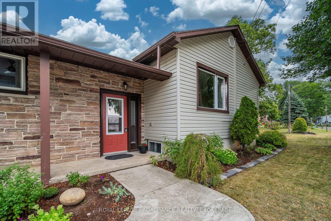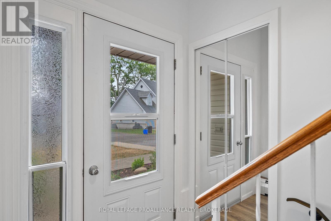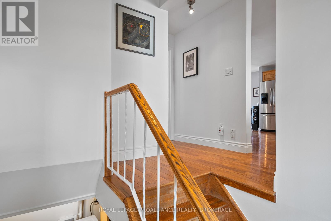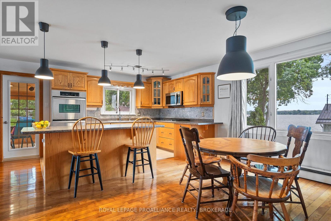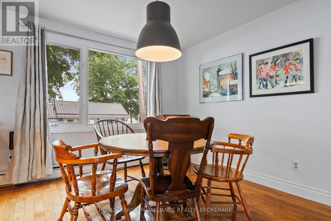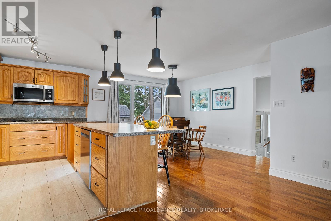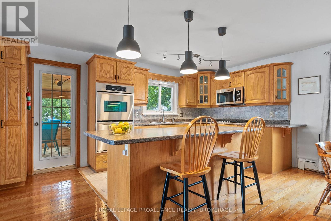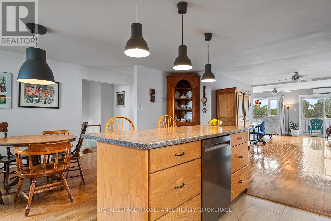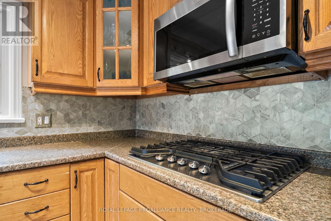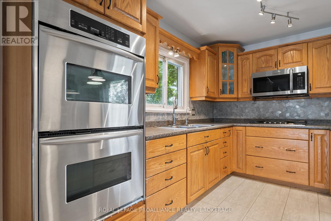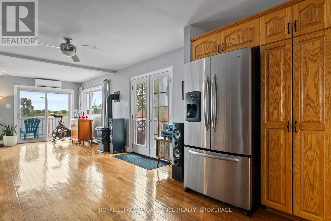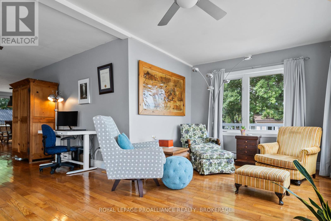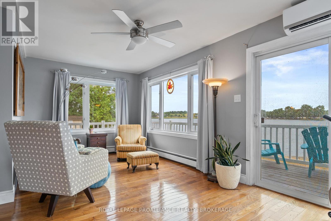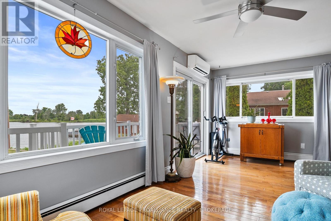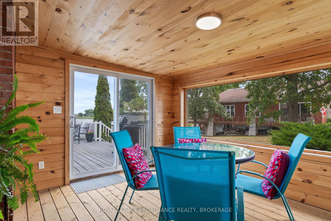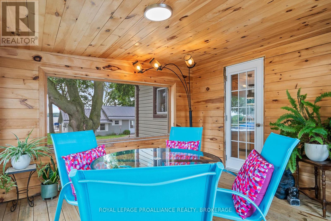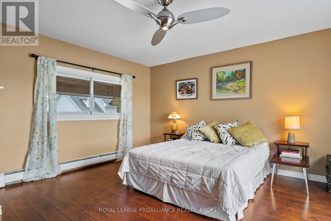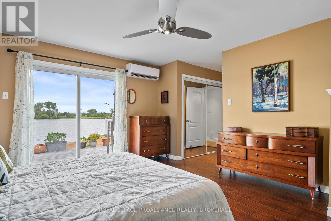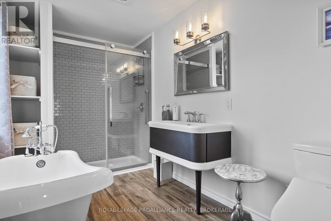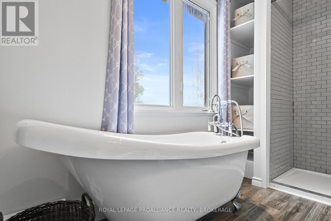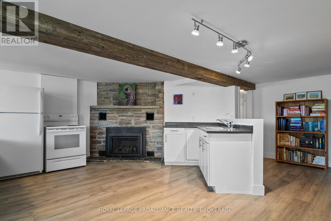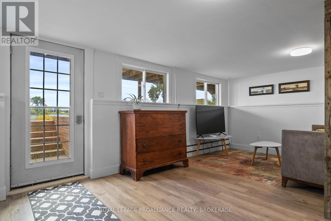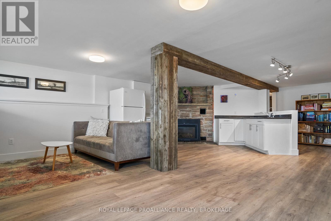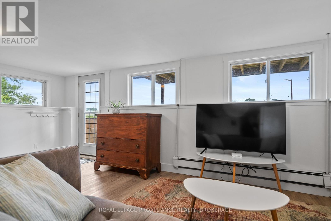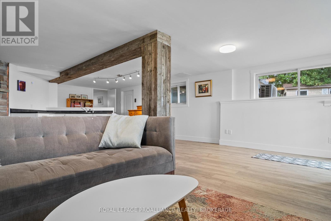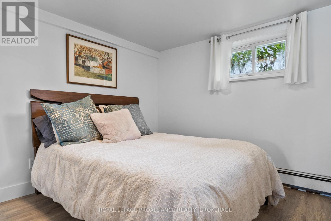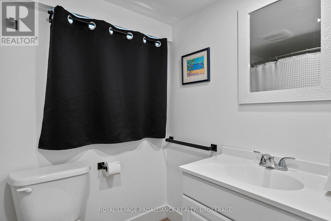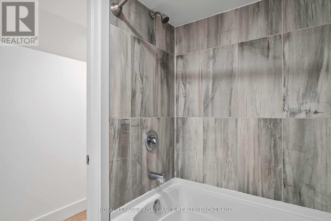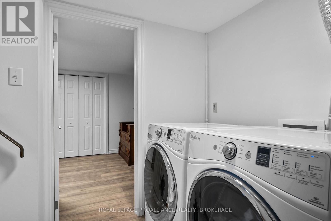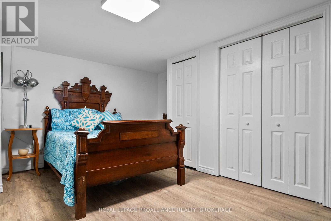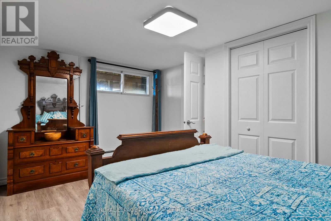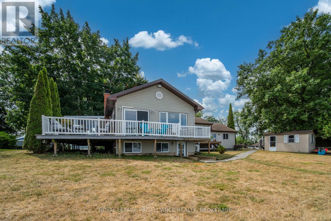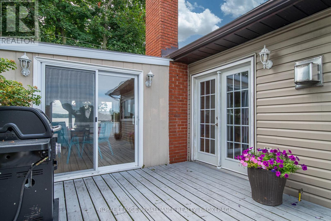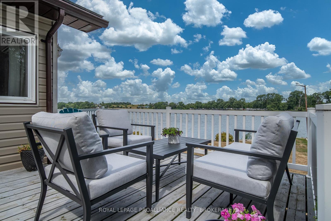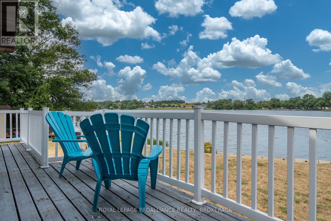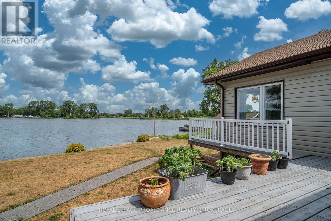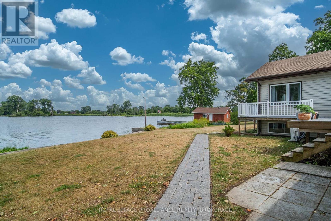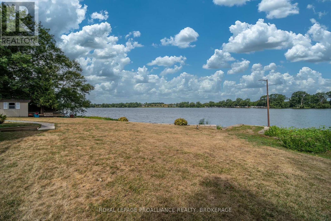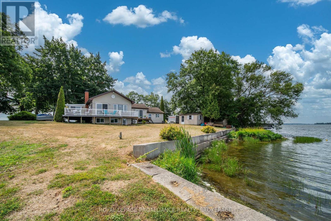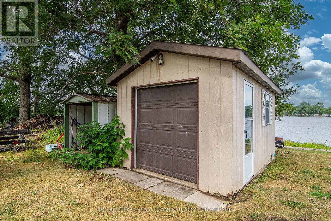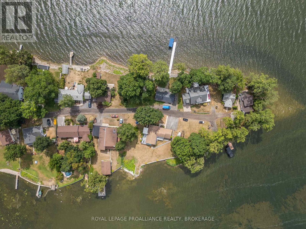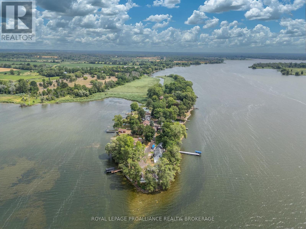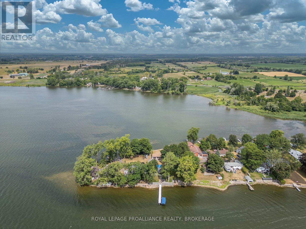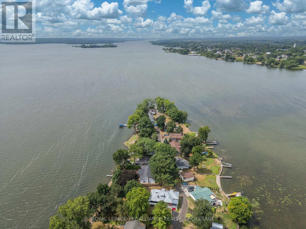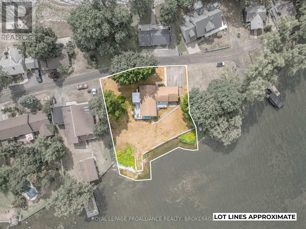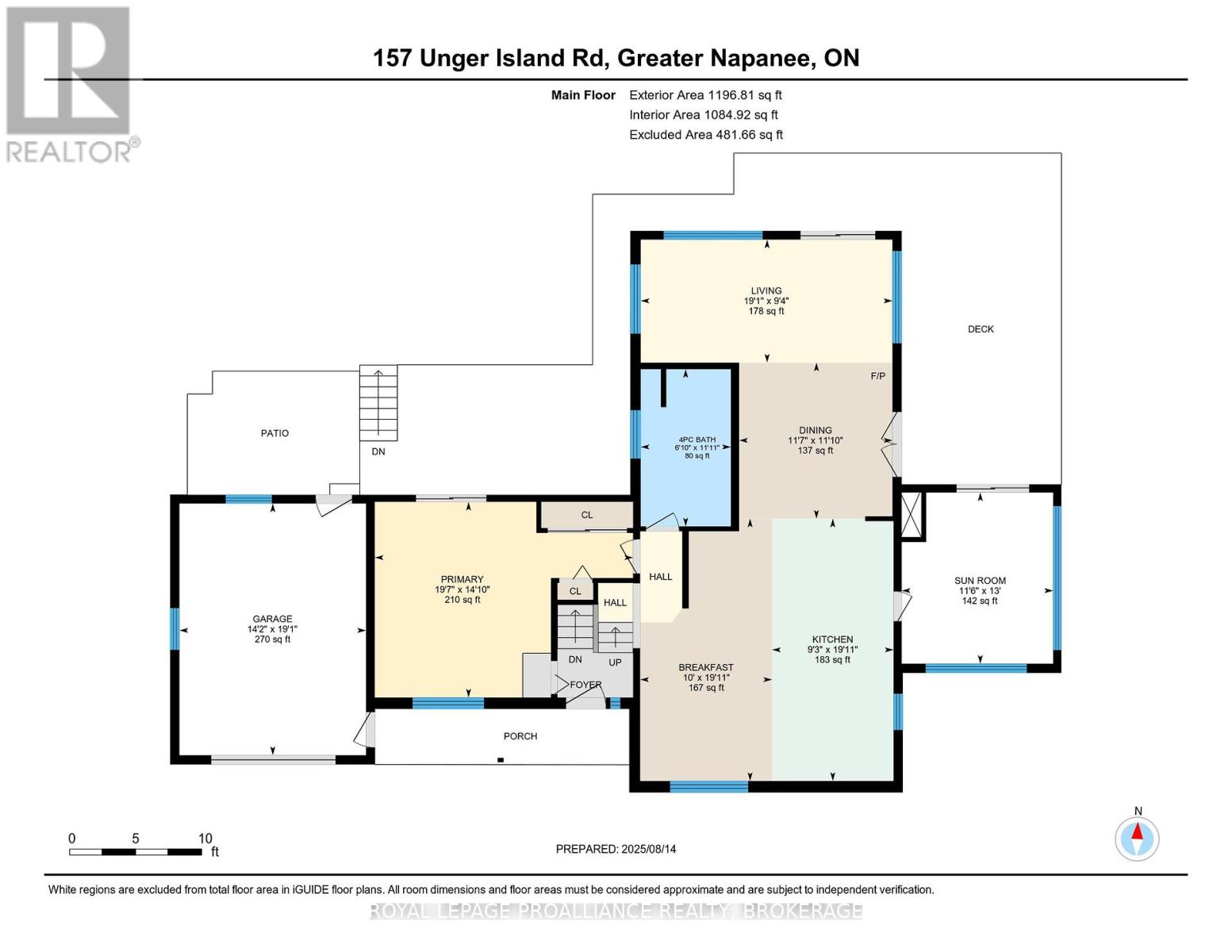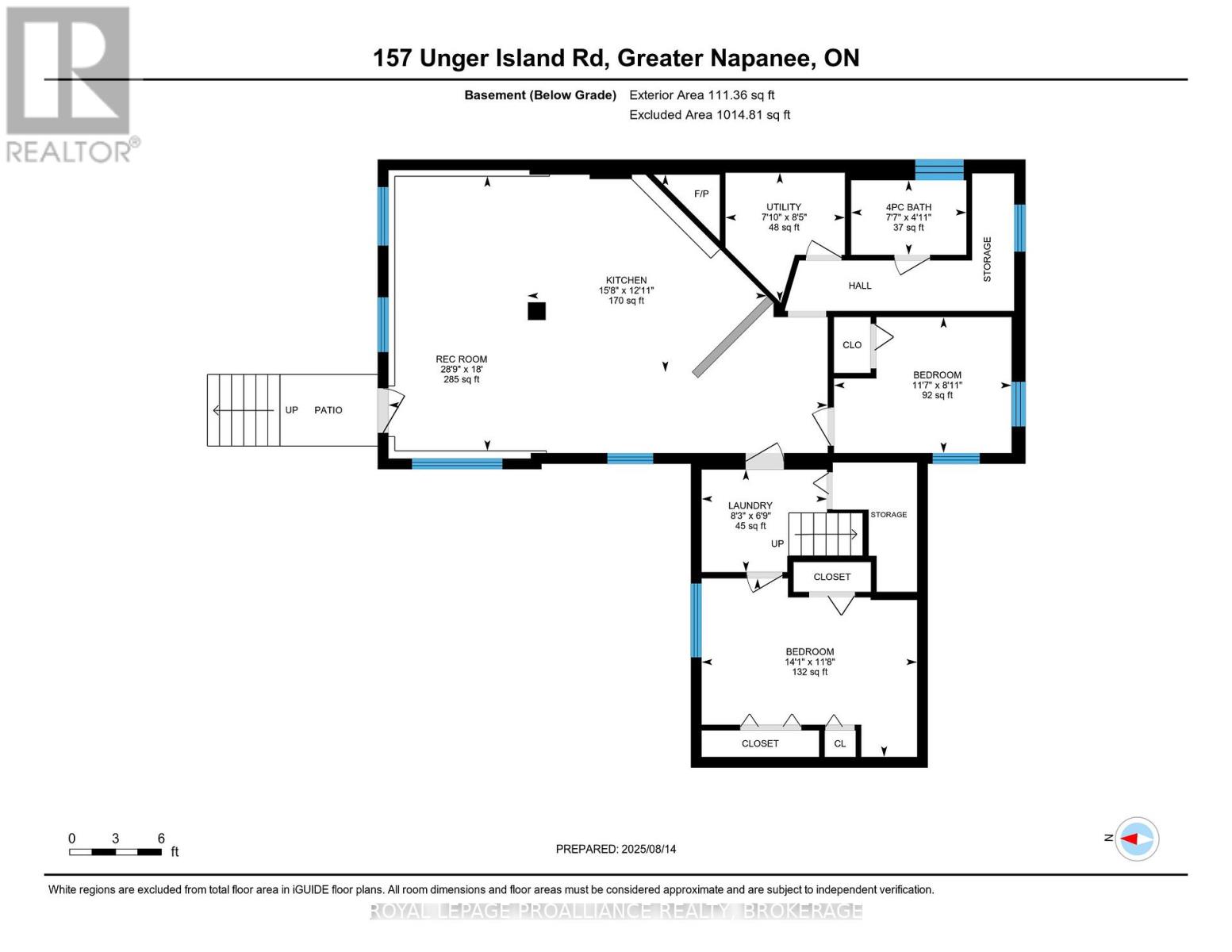157 Unger Island Road Greater Napanee, Ontario K7R 3L1
$749,900
Welcome to Your Dream Waterfront Retreat ten minutes from Napanee on Unger Island! Set on the peaceful shores of Unger Island, this beautifully maintained open-concept home combines modern comfort, relaxed waterfront living, and breathtaking natural surroundings. Inside, gleaming hardwood floors flow throughout a spacious layout that includes a luxurious main-floor primary bedroom and a stunning sunporch perfect for enjoying panoramic views. Step out onto the expansive wrap-around deck, ideal for entertaining or enjoying your morning coffee in tranquility. The fully finished walkout basement with in-law set up offers additional rooms perfect for hosting guests, accommodating a growing family, and investment potential. An insulated, attached garage adds everyday convenience. Whether you're looking for a year-round residence or a serene getaway, this property truly has it all. Don't miss the opportunity to own a slice of waterfront paradise -- with comfort & convenience. (id:28469)
Property Details
| MLS® Number | X12345285 |
| Property Type | Single Family |
| Community Name | 58 - Greater Napanee |
| Community Features | Fishing |
| Easement | Unknown |
| Equipment Type | Water Heater - Tankless, Propane Tank, Water Heater, Water Softener |
| Features | Cul-de-sac, Level Lot, Waterway, Open Space, Flat Site, Conservation/green Belt, Level, Sump Pump, In-law Suite |
| Parking Space Total | 7 |
| Rental Equipment Type | Water Heater - Tankless, Propane Tank, Water Heater, Water Softener |
| Structure | Deck, Patio(s), Porch, Shed |
| View Type | View, View Of Water, Direct Water View |
| Water Front Type | Waterfront |
Building
| Bathroom Total | 2 |
| Bedrooms Above Ground | 1 |
| Bedrooms Below Ground | 2 |
| Bedrooms Total | 3 |
| Age | 51 To 99 Years |
| Amenities | Fireplace(s) |
| Appliances | Garage Door Opener Remote(s), Oven - Built-in, Central Vacuum, Range, Water Heater - Tankless, Water Softener, Cooktop, Dishwasher, Dryer, Microwave, Oven, Stove, Washer, Refrigerator |
| Architectural Style | Bungalow |
| Basement Features | Apartment In Basement |
| Basement Type | Full |
| Construction Style Attachment | Detached |
| Cooling Type | Wall Unit |
| Exterior Finish | Stone, Vinyl Siding |
| Fire Protection | Smoke Detectors |
| Fireplace Present | Yes |
| Fireplace Total | 2 |
| Foundation Type | Block |
| Heating Fuel | Electric |
| Heating Type | Heat Pump |
| Stories Total | 1 |
| Size Interior | 700 - 1,100 Ft2 |
| Type | House |
| Utility Water | Drilled Well |
Parking
| Attached Garage | |
| Garage |
Land
| Access Type | Private Road, Year-round Access, Private Docking |
| Acreage | No |
| Sewer | Septic System |
| Size Depth | 114 Ft ,9 In |
| Size Frontage | 131 Ft ,2 In |
| Size Irregular | 131.2 X 114.8 Ft |
| Size Total Text | 131.2 X 114.8 Ft|under 1/2 Acre |
| Surface Water | Lake/pond |
| Zoning Description | Sr1 |
Rooms
| Level | Type | Length | Width | Dimensions |
|---|---|---|---|---|
| Basement | Bedroom 2 | 3.54 m | 2.71 m | 3.54 m x 2.71 m |
| Basement | Bedroom 3 | 4.3 m | 3.56 m | 4.3 m x 3.56 m |
| Basement | Laundry Room | 2.49 m | 2.03 m | 2.49 m x 2.03 m |
| Basement | Recreational, Games Room | 8.76 m | 5.52 m | 8.76 m x 5.52 m |
| Basement | Kitchen | 4.72 m | 3.83 m | 4.72 m x 3.83 m |
| Basement | Utility Room | 2.38 m | 2.64 m | 2.38 m x 2.64 m |
| Basement | Bathroom | 2.29 m | 1.46 m | 2.29 m x 1.46 m |
| Main Level | Kitchen | 5.86 m | 6.06 m | 5.86 m x 6.06 m |
| Main Level | Dining Room | 3.54 m | 3.61 m | 3.54 m x 3.61 m |
| Main Level | Living Room | 5.82 m | 2.85 m | 5.82 m x 2.85 m |
| Main Level | Bathroom | 2.08 m | 3.61 m | 2.08 m x 3.61 m |
| Main Level | Primary Bedroom | 5.94 m | 4.52 m | 5.94 m x 4.52 m |
| Main Level | Sunroom | 3.52 m | 3.94 m | 3.52 m x 3.94 m |
Utilities
| Cable | Installed |
| Electricity | Installed |
| Telephone | Nearby |

