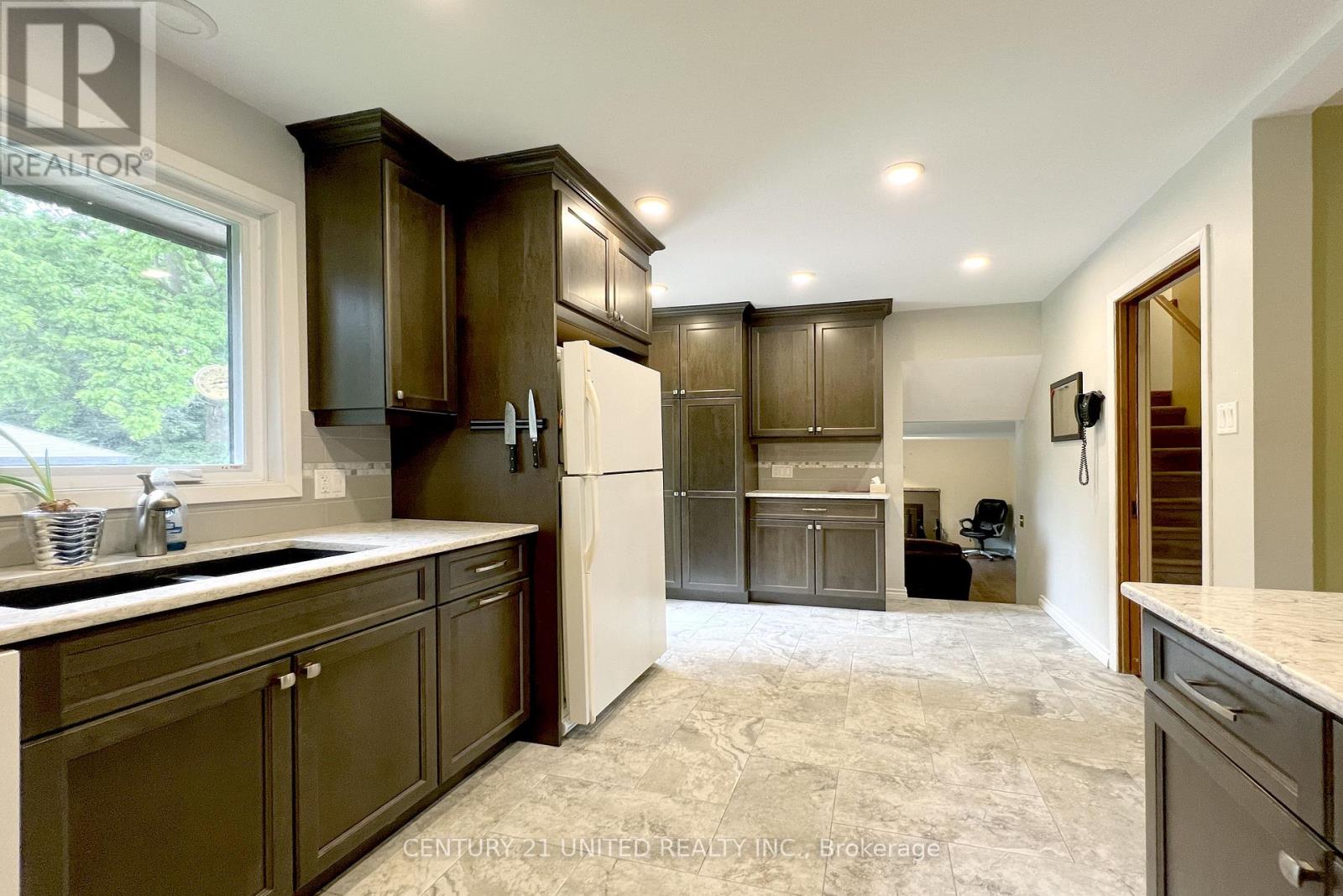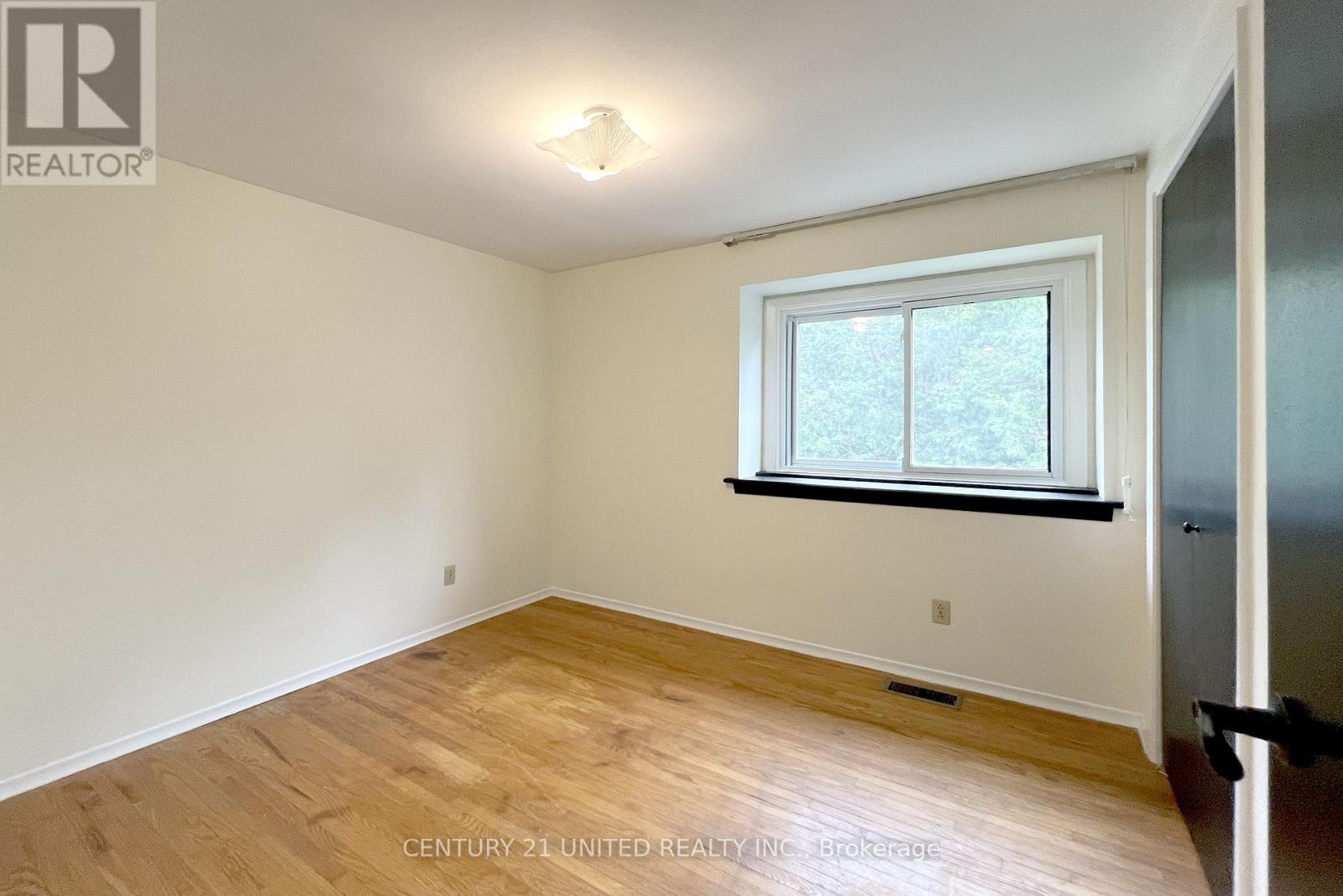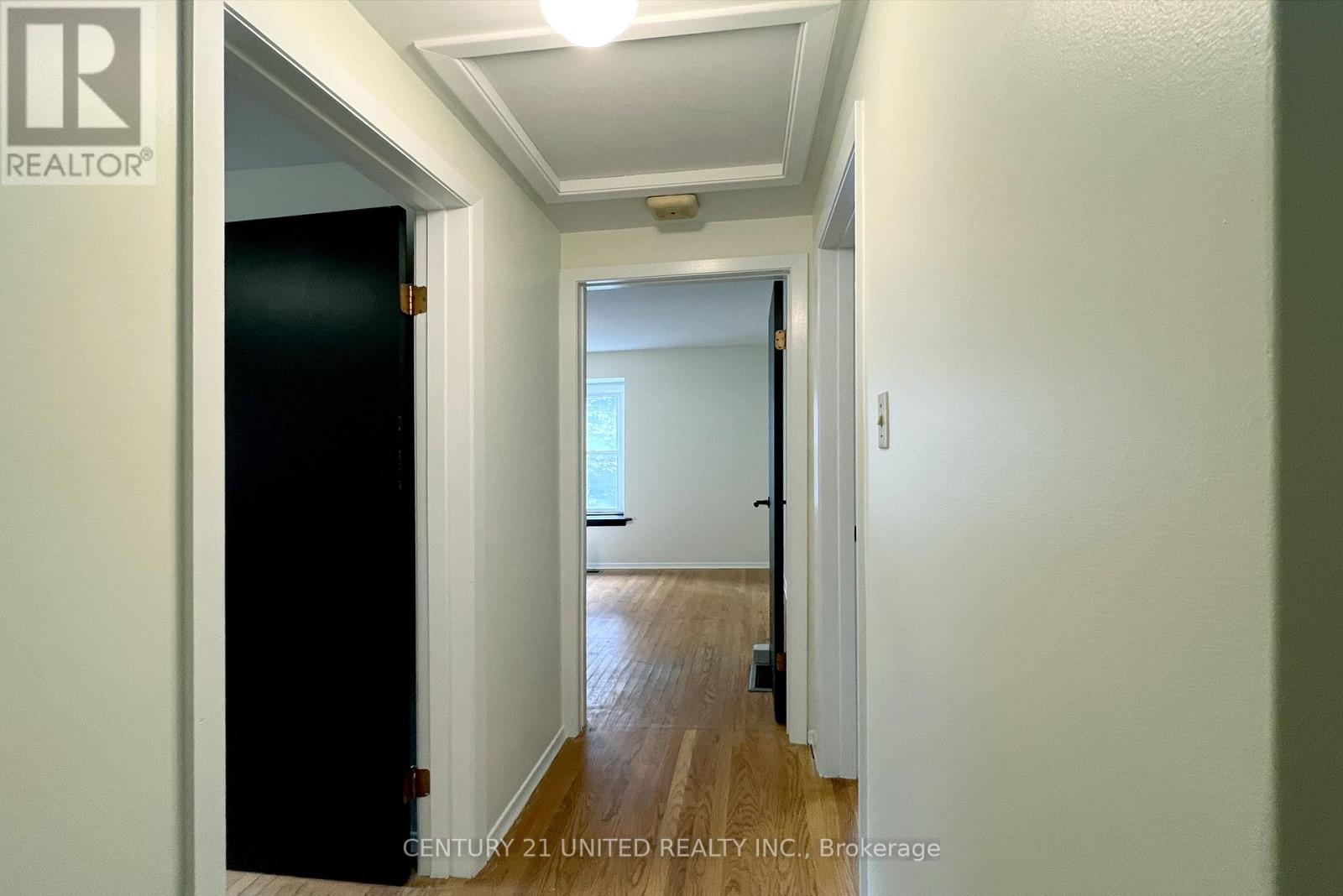4 Bedroom
2 Bathroom
Fireplace
Inground Pool
Central Air Conditioning, Air Exchanger
Forced Air
$749,900
Come view this beautiful family home in the desired West End. Lovely upgraded kitchen and bathroom. Hardwood floors, newer windows and doors. There is a wet bar at the family room entrance for pool parties. The airtight fireplace in the family room has been inspected. Main floor family room plus rec room. Set in one of the largest lots in the area. The home features a real oasis setting. Perfect for relaxing and entertaining, the lush and mature landscaping provides an intimate, private setting to enjoy your gazebo and glorious cement INGROUND POOL. (id:27910)
Property Details
|
MLS® Number
|
X8470074 |
|
Property Type
|
Single Family |
|
Community Name
|
Monaghan |
|
Amenities Near By
|
Hospital, Park, Place Of Worship |
|
Features
|
Carpet Free |
|
Parking Space Total
|
23 |
|
Pool Type
|
Inground Pool |
Building
|
Bathroom Total
|
2 |
|
Bedrooms Above Ground
|
4 |
|
Bedrooms Total
|
4 |
|
Appliances
|
Garage Door Opener Remote(s), Water Heater, Water Meter, Dishwasher, Dryer, Furniture, Refrigerator, Stove, Washer |
|
Basement Development
|
Finished |
|
Basement Type
|
N/a (finished) |
|
Construction Style Attachment
|
Detached |
|
Construction Style Split Level
|
Sidesplit |
|
Cooling Type
|
Central Air Conditioning, Air Exchanger |
|
Exterior Finish
|
Brick |
|
Fireplace Present
|
Yes |
|
Foundation Type
|
Brick, Poured Concrete |
|
Heating Fuel
|
Natural Gas |
|
Heating Type
|
Forced Air |
|
Type
|
House |
|
Utility Water
|
Municipal Water |
Parking
Land
|
Acreage
|
No |
|
Land Amenities
|
Hospital, Park, Place Of Worship |
|
Sewer
|
Sanitary Sewer |
|
Size Irregular
|
53.57 X 228.96 Ft |
|
Size Total Text
|
53.57 X 228.96 Ft |
Rooms
| Level |
Type |
Length |
Width |
Dimensions |
|
Second Level |
Primary Bedroom |
4.35 m |
3.71 m |
4.35 m x 3.71 m |
|
Second Level |
Bedroom 2 |
2.92 m |
2.9 m |
2.92 m x 2.9 m |
|
Second Level |
Bedroom 3 |
4.46 m |
2.8 m |
4.46 m x 2.8 m |
|
Second Level |
Bedroom 4 |
3.84 m |
3.04 m |
3.84 m x 3.04 m |
|
Lower Level |
Recreational, Games Room |
5.48 m |
3.99 m |
5.48 m x 3.99 m |
|
Lower Level |
Workshop |
2.9 m |
2.62 m |
2.9 m x 2.62 m |
|
Main Level |
Living Room |
5.84 m |
3.47 m |
5.84 m x 3.47 m |
|
Main Level |
Dining Room |
3.29 m |
2.67 m |
3.29 m x 2.67 m |
|
Main Level |
Kitchen |
5.36 m |
2.92 m |
5.36 m x 2.92 m |
Utilities
|
Cable
|
Installed |
|
Sewer
|
Installed |



































