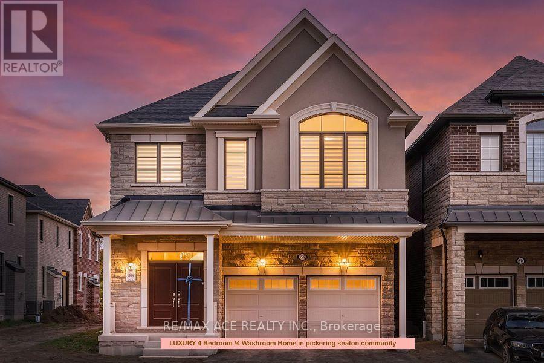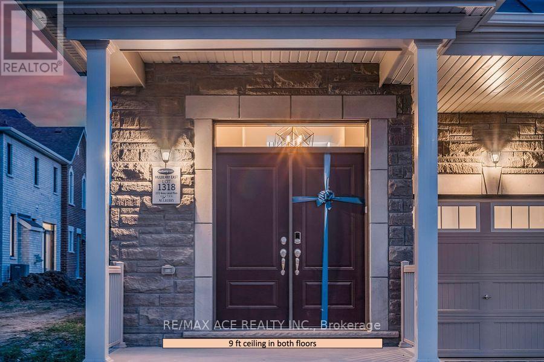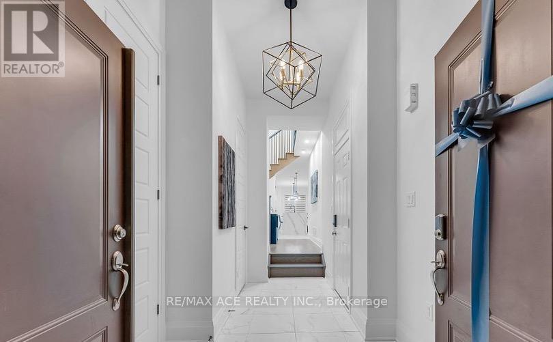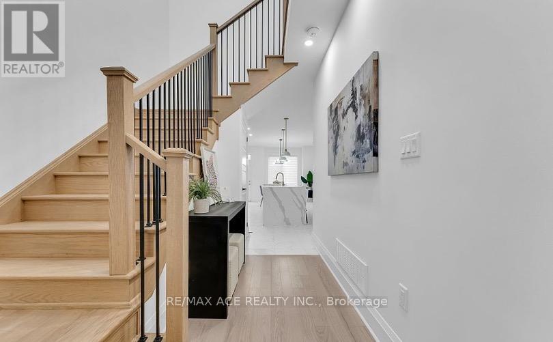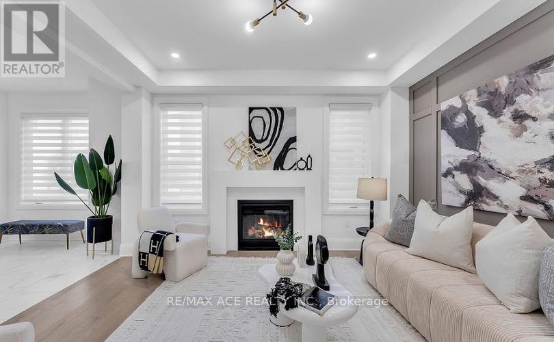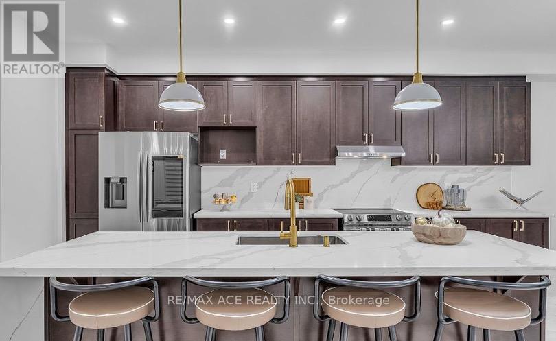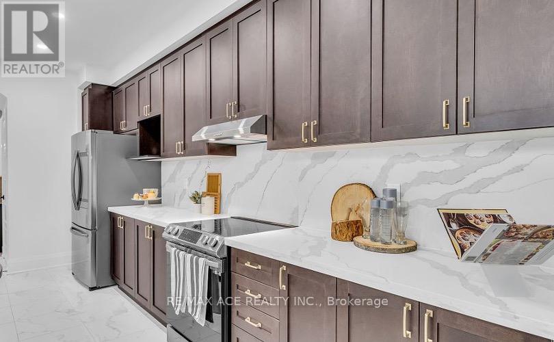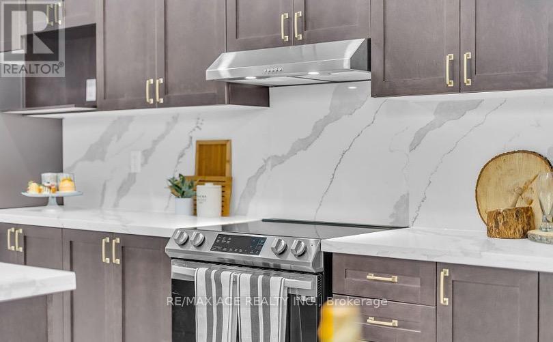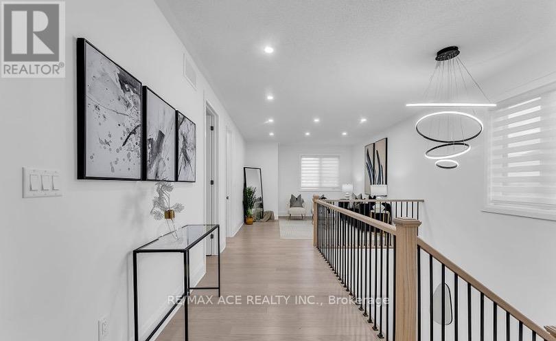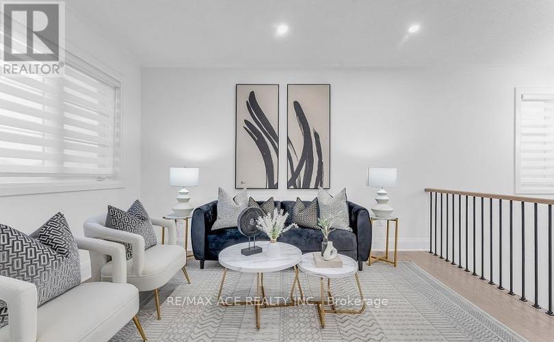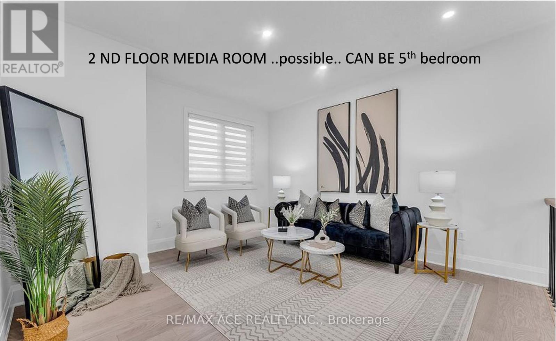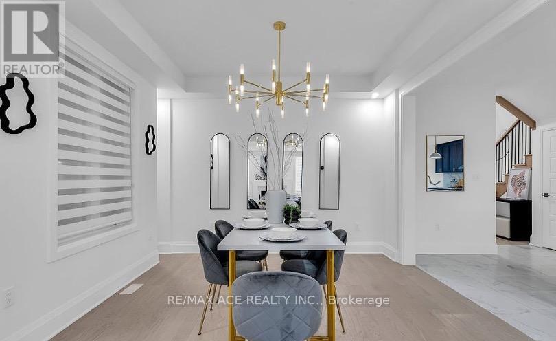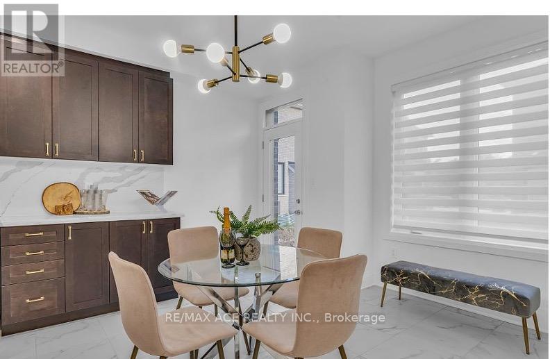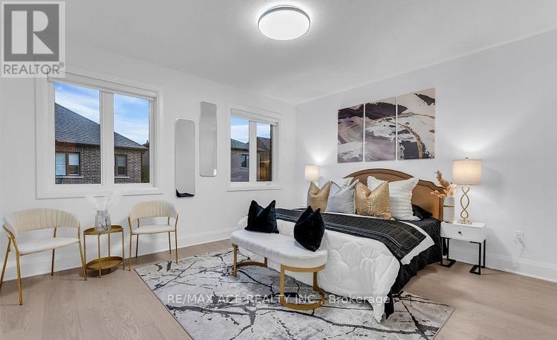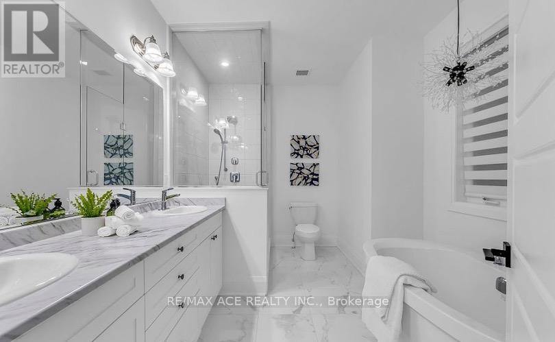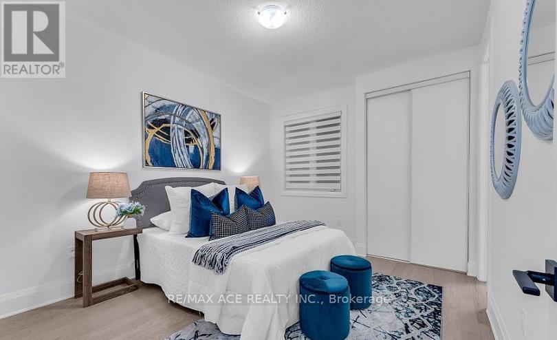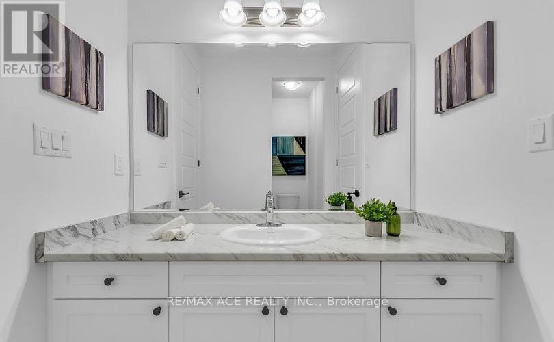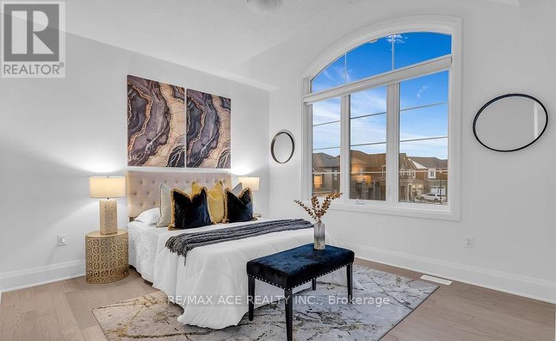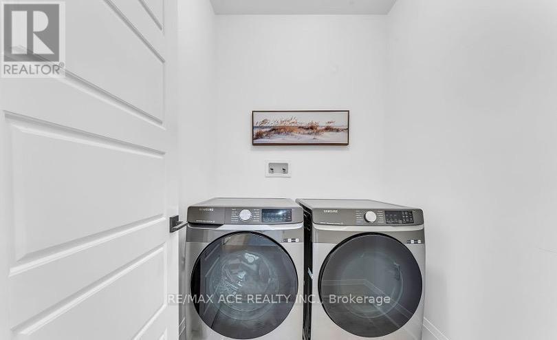5 Bedroom
4 Bathroom
Fireplace
Central Air Conditioning
Forced Air
$1,624,888
Introducing Mattamy's Valleyview Model With A Captivating French Chateau Elevation. . The Second Level Boasts Three Bathrooms, Including An Expansive Family Room, Ideal For Accommodating Larger Families. Side Entrance With Finished Steps To The Basement. Notable Upgrades Include 9-Foot Ceilings On Both The Main Floor And Second Level, Elegant 8-Foot Doors With Black Hardware, Quartz Countertops With A Waterfall Feature and Backsplash, Premium Light Fixtures, A Distinctive Accent Wall, Hardwood Flooring Throughout, Calcutta Tiles, Wrought Iron Spindles On The Stairs, Enlarged Windows On The Second Level, A Luxurious Soaker Tub, And Numerous Other Upgrades. Nestled In Pickering Mulberry, A Well-Conceived Master-Planned Community. No Offer Date. **** EXTRAS **** nclusions: Brand New Stainless Appliances (Stove, Dishwasher, Fridge, Washer & Dryer), All Electrical Light Fixtures, Air Conditioner, Window Zebra Blinds. (id:27910)
Property Details
|
MLS® Number
|
E8202632 |
|
Property Type
|
Single Family |
|
Community Name
|
Rural Pickering |
|
Amenities Near By
|
Park, Public Transit |
|
Features
|
Conservation/green Belt |
|
Parking Space Total
|
4 |
Building
|
Bathroom Total
|
4 |
|
Bedrooms Above Ground
|
4 |
|
Bedrooms Below Ground
|
1 |
|
Bedrooms Total
|
5 |
|
Basement Features
|
Separate Entrance |
|
Basement Type
|
Full |
|
Construction Style Attachment
|
Detached |
|
Cooling Type
|
Central Air Conditioning |
|
Exterior Finish
|
Stone |
|
Fireplace Present
|
Yes |
|
Heating Fuel
|
Natural Gas |
|
Heating Type
|
Forced Air |
|
Stories Total
|
2 |
|
Type
|
House |
Parking
Land
|
Acreage
|
No |
|
Land Amenities
|
Park, Public Transit |
|
Size Irregular
|
36.08 X 90.22 Ft |
|
Size Total Text
|
36.08 X 90.22 Ft |
Rooms
| Level |
Type |
Length |
Width |
Dimensions |
|
Main Level |
Great Room |
4.27 m |
3.65 m |
4.27 m x 3.65 m |
|
Main Level |
Dining Room |
3.35 m |
3.35 m |
3.35 m x 3.35 m |
|
Main Level |
Kitchen |
4.27 m |
3.66 m |
4.27 m x 3.66 m |
|
Main Level |
Eating Area |
4.27 m |
3.35 m |
4.27 m x 3.35 m |
|
Upper Level |
Primary Bedroom |
4.57 m |
4.26 m |
4.57 m x 4.26 m |
|
Upper Level |
Bedroom 2 |
3.96 m |
3.35 m |
3.96 m x 3.35 m |
|
Upper Level |
Bedroom 3 |
4.57 m |
3.66 m |
4.57 m x 3.66 m |
|
Upper Level |
Bedroom 4 |
3.04 m |
2.74 m |
3.04 m x 2.74 m |
|
Upper Level |
Family Room |
3.96 m |
4.27 m |
3.96 m x 4.27 m |
Utilities
|
Sewer
|
Installed |
|
Natural Gas
|
Installed |
|
Electricity
|
Installed |
|
Cable
|
Available |

