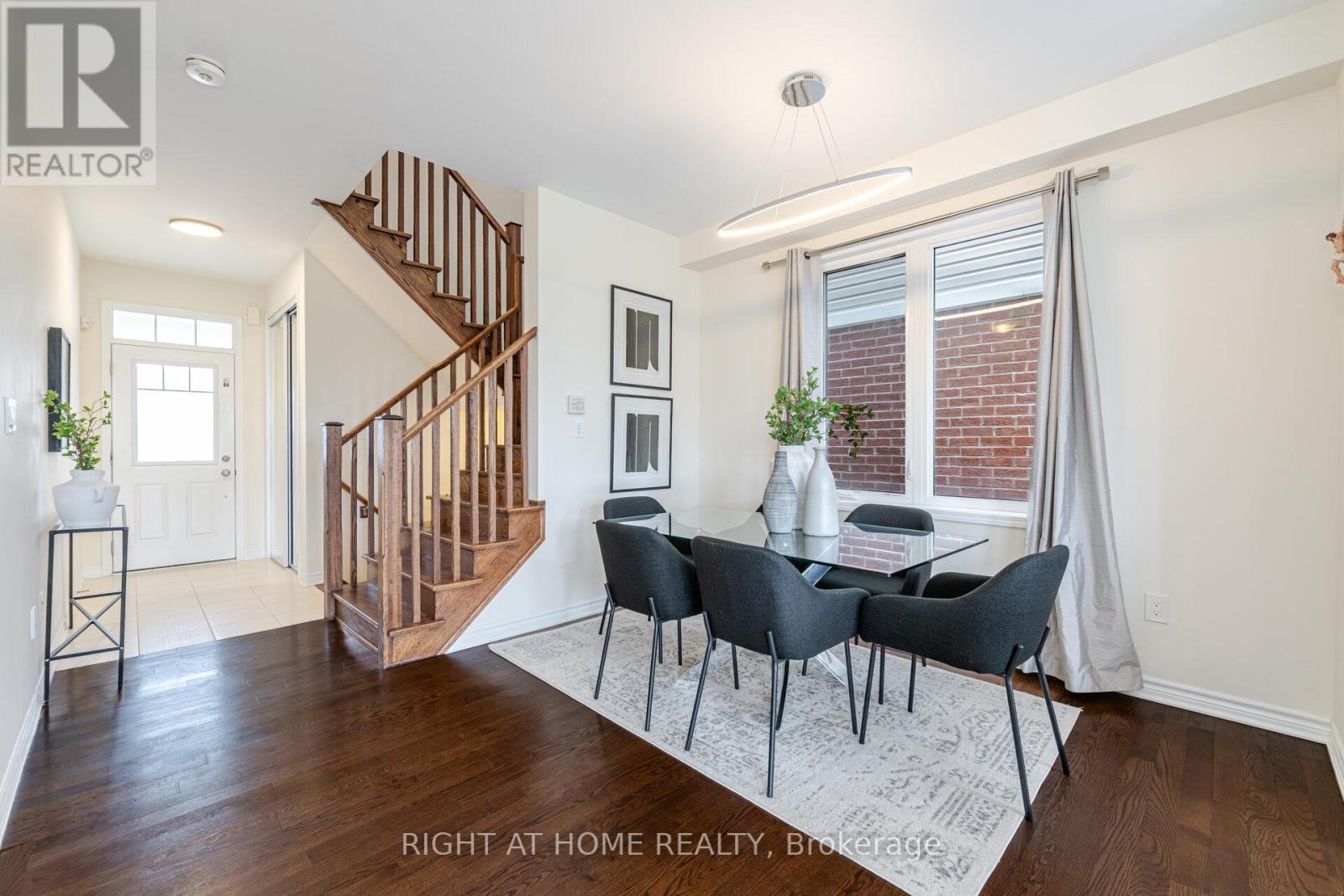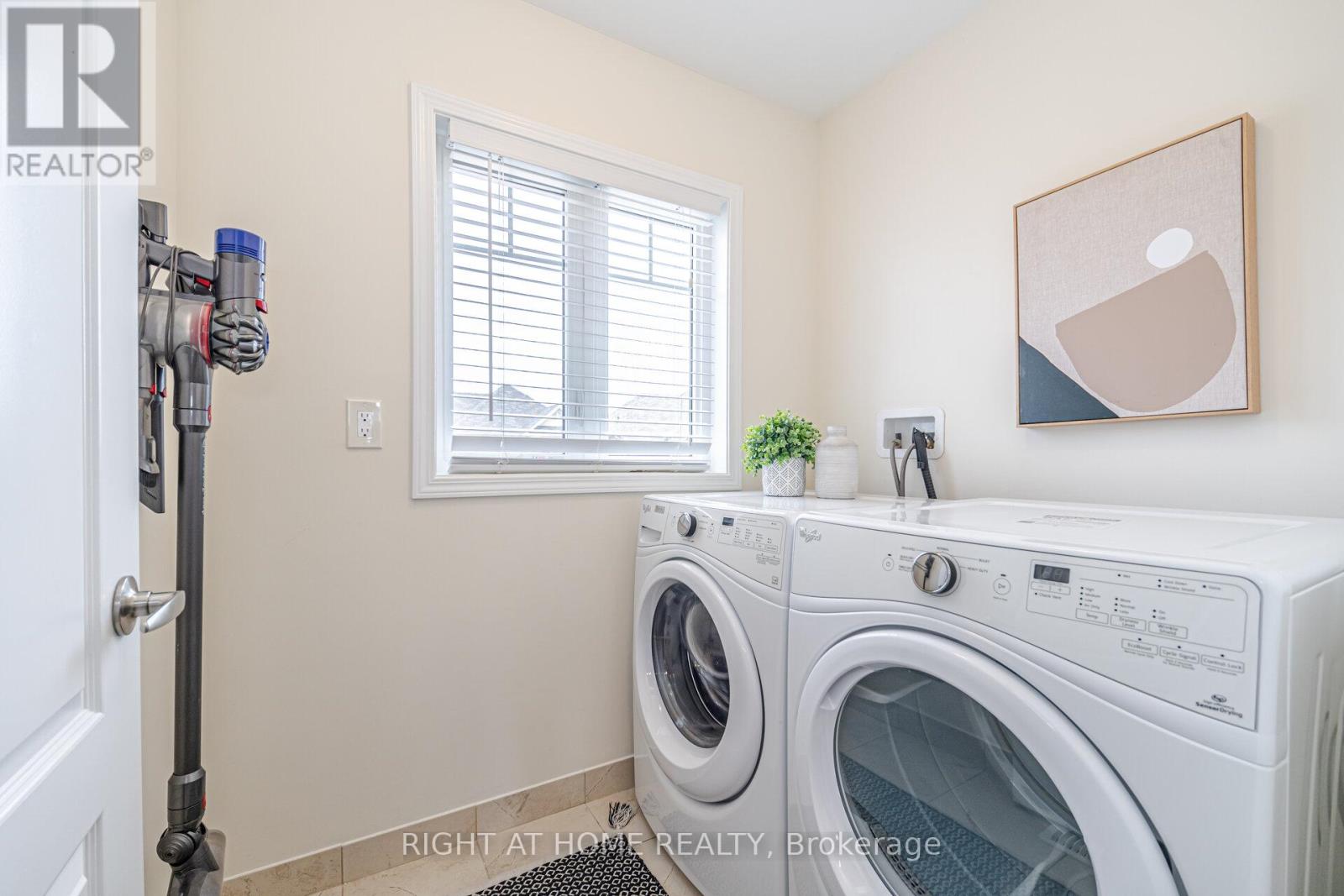3 Bedroom
3 Bathroom
Central Air Conditioning
Forced Air
$1,150,000
*RAVINE LOT**Located on a quite street safe for kids in the highly sought after Ford neighborhood. this beautiful open concept home Featuring 3 bedrooms , 3 baths, 9 ceilings on main level. Hardwood on the main floor & 2nd floor hallway. Modern kitchen w/stainless appliances, a large working island w/seating. Upgraded light fixtures throughout. The upper level features an oversized primary bedroom & ensuite, large walk-in closet, 2nd level laundry. The home also conveniently offers a widened driveway along with an interlocked patio area and a shed in the backyard. **** EXTRAS **** Patio interlock (id:27910)
Property Details
|
MLS® Number
|
W8448998 |
|
Property Type
|
Single Family |
|
Community Name
|
Ford |
|
Parking Space Total
|
3 |
Building
|
Bathroom Total
|
3 |
|
Bedrooms Above Ground
|
3 |
|
Bedrooms Total
|
3 |
|
Appliances
|
Garage Door Opener Remote(s), Dishwasher, Dryer, Refrigerator, Stove, Washer, Window Coverings |
|
Basement Type
|
Full |
|
Construction Style Attachment
|
Detached |
|
Cooling Type
|
Central Air Conditioning |
|
Exterior Finish
|
Brick |
|
Foundation Type
|
Poured Concrete |
|
Heating Fuel
|
Natural Gas |
|
Heating Type
|
Forced Air |
|
Stories Total
|
2 |
|
Type
|
House |
|
Utility Water
|
Municipal Water |
Parking
Land
|
Acreage
|
No |
|
Sewer
|
Sanitary Sewer |
|
Size Irregular
|
30.07 X 88.73 Ft |
|
Size Total Text
|
30.07 X 88.73 Ft|under 1/2 Acre |
Rooms
| Level |
Type |
Length |
Width |
Dimensions |
|
Second Level |
Primary Bedroom |
3.63 m |
5.28 m |
3.63 m x 5.28 m |
|
Second Level |
Bedroom 2 |
3.2 m |
3.07 m |
3.2 m x 3.07 m |
|
Second Level |
Bedroom 3 |
3.07 m |
3.2 m |
3.07 m x 3.2 m |
|
Main Level |
Foyer |
|
|
Measurements not available |
|
Main Level |
Dining Room |
3.58 m |
3.3 m |
3.58 m x 3.3 m |
|
Main Level |
Kitchen |
3.56 m |
3.25 m |
3.56 m x 3.25 m |
|
Main Level |
Living Room |
3.17 m |
4.27 m |
3.17 m x 4.27 m |






































