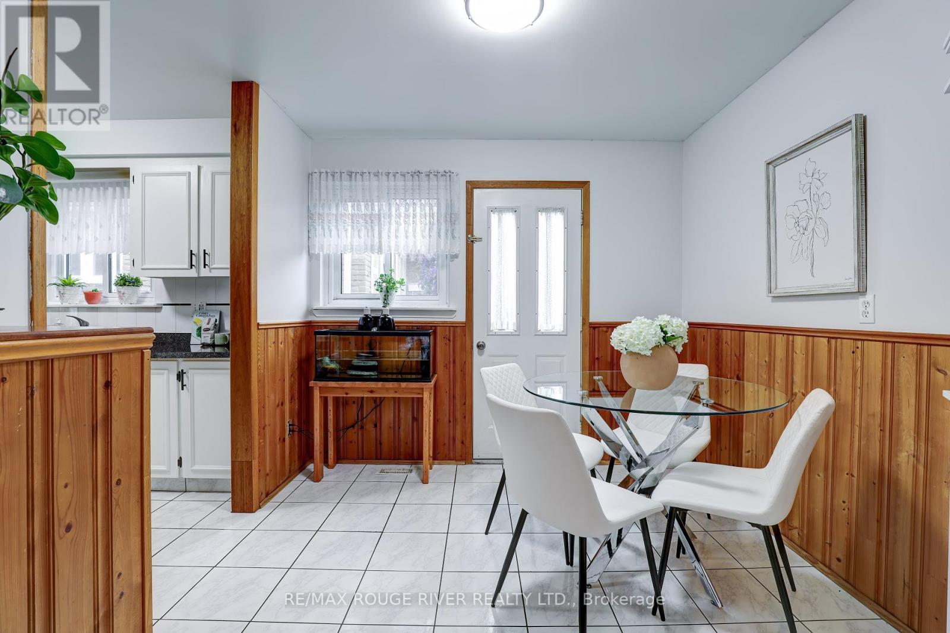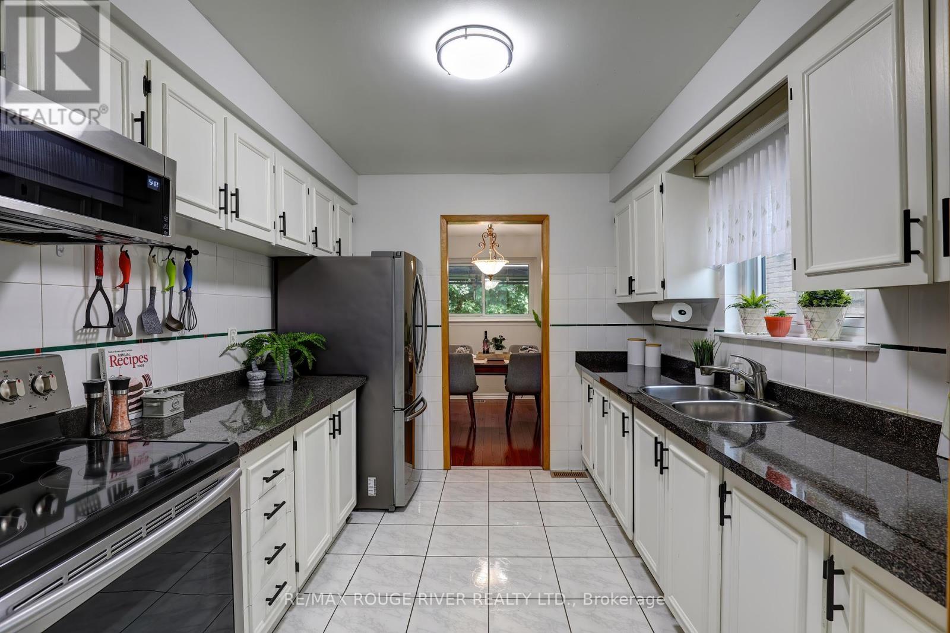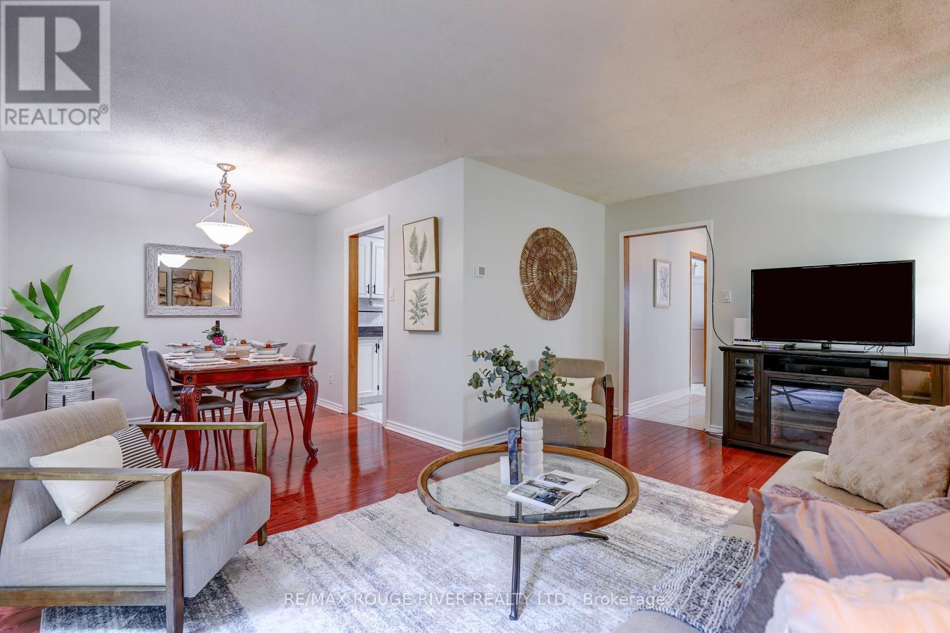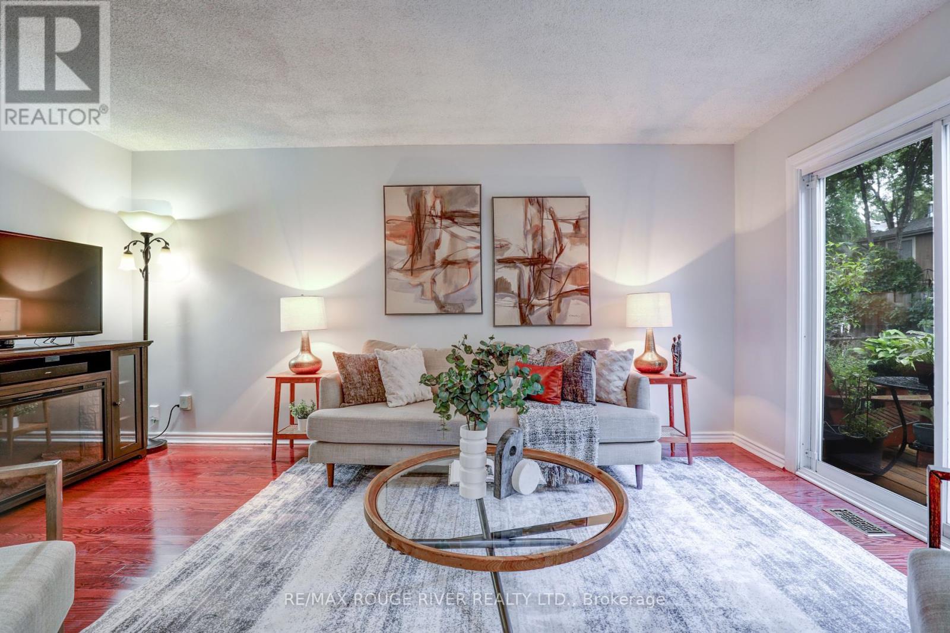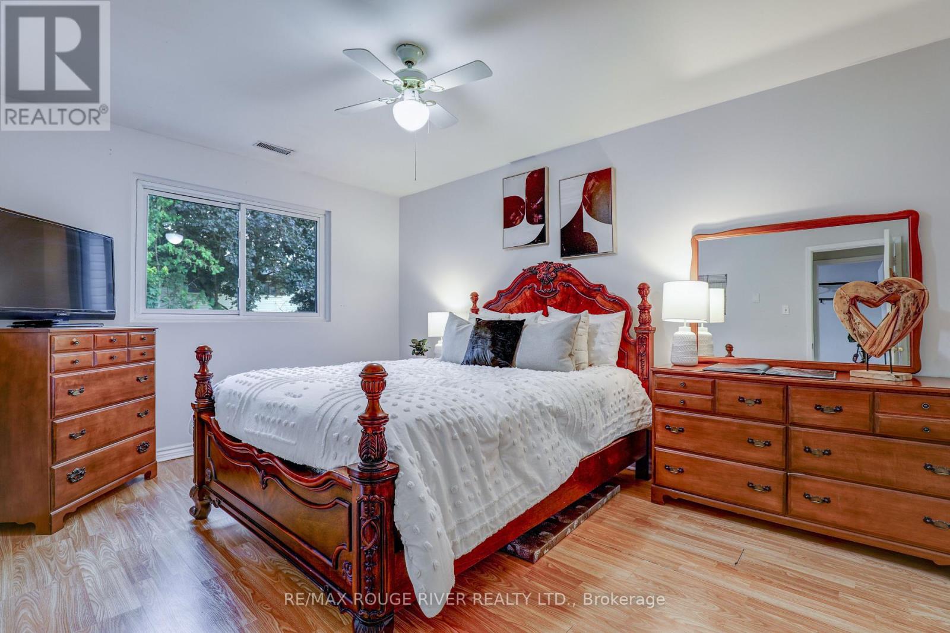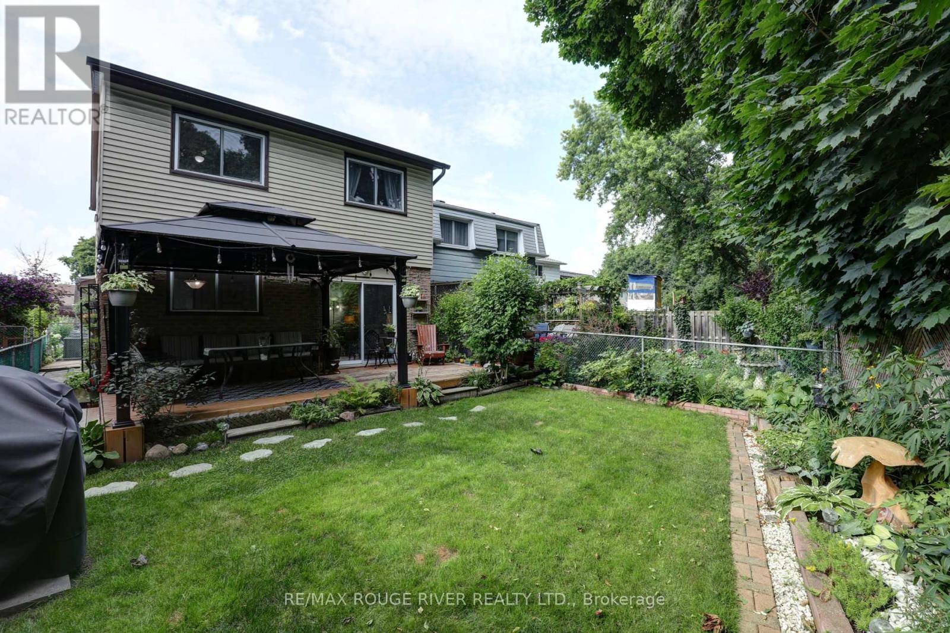5 Bedroom
3 Bathroom
Central Air Conditioning
Forced Air
$799,000
Move in Ready! This beautiful, 4br, link detach w/ fin bsmt home in one of Pickering's desirable family neighbourhood. Very convenient location near schools, shops, restos, etc. Enjoy the comfort and convenience of amenities minutes away (id:27910)
Property Details
|
MLS® Number
|
E9034836 |
|
Property Type
|
Single Family |
|
Community Name
|
Village East |
|
AmenitiesNearBy
|
Public Transit, Beach, Park, Schools |
|
CommunityFeatures
|
Community Centre |
|
ParkingSpaceTotal
|
3 |
Building
|
BathroomTotal
|
3 |
|
BedroomsAboveGround
|
4 |
|
BedroomsBelowGround
|
1 |
|
BedroomsTotal
|
5 |
|
Appliances
|
Dryer, Microwave, Refrigerator, Stove, Washer |
|
BasementDevelopment
|
Finished |
|
BasementType
|
N/a (finished) |
|
ConstructionStyleAttachment
|
Link |
|
CoolingType
|
Central Air Conditioning |
|
ExteriorFinish
|
Aluminum Siding, Brick |
|
FlooringType
|
Hardwood, Tile, Laminate |
|
FoundationType
|
Unknown |
|
HalfBathTotal
|
1 |
|
HeatingFuel
|
Natural Gas |
|
HeatingType
|
Forced Air |
|
StoriesTotal
|
2 |
|
Type
|
House |
|
UtilityWater
|
Municipal Water |
Parking
Land
|
Acreage
|
No |
|
LandAmenities
|
Public Transit, Beach, Park, Schools |
|
Sewer
|
Sanitary Sewer |
|
SizeDepth
|
110 Ft |
|
SizeFrontage
|
30 Ft |
|
SizeIrregular
|
30 X 110 Ft |
|
SizeTotalText
|
30 X 110 Ft |
Rooms
| Level |
Type |
Length |
Width |
Dimensions |
|
Basement |
Recreational, Games Room |
7.63 m |
3.87 m |
7.63 m x 3.87 m |
|
Basement |
Bedroom |
2.97 m |
2.88 m |
2.97 m x 2.88 m |
|
Main Level |
Living Room |
4.98 m |
3.17 m |
4.98 m x 3.17 m |
|
Main Level |
Dining Room |
3.51 m |
2.8 m |
3.51 m x 2.8 m |
|
Main Level |
Kitchen |
3.05 m |
0.78 m |
3.05 m x 0.78 m |
|
Upper Level |
Primary Bedroom |
4.37 m |
3.24 m |
4.37 m x 3.24 m |
|
Upper Level |
Bedroom 2 |
4.37 m |
3.01 m |
4.37 m x 3.01 m |
|
Upper Level |
Bedroom 3 |
3.62 m |
2.65 m |
3.62 m x 2.65 m |
|
Upper Level |
Bedroom 4 |
3.26 m |
2.41 m |
3.26 m x 2.41 m |
Utilities
|
Cable
|
Available |
|
Sewer
|
Installed |







