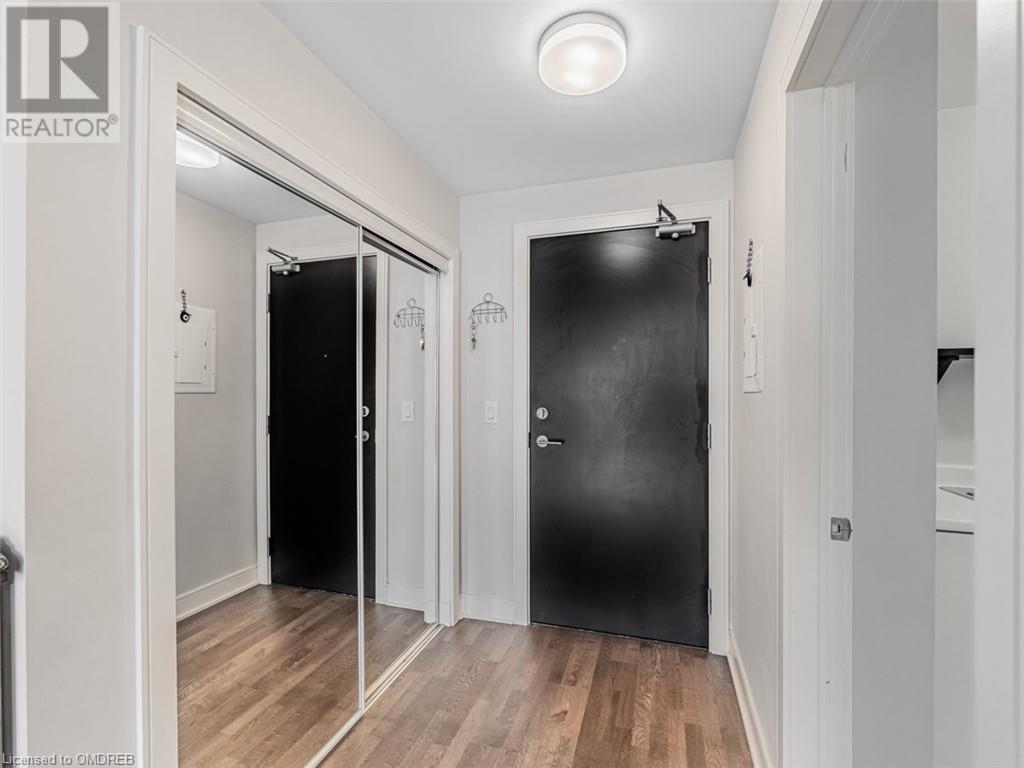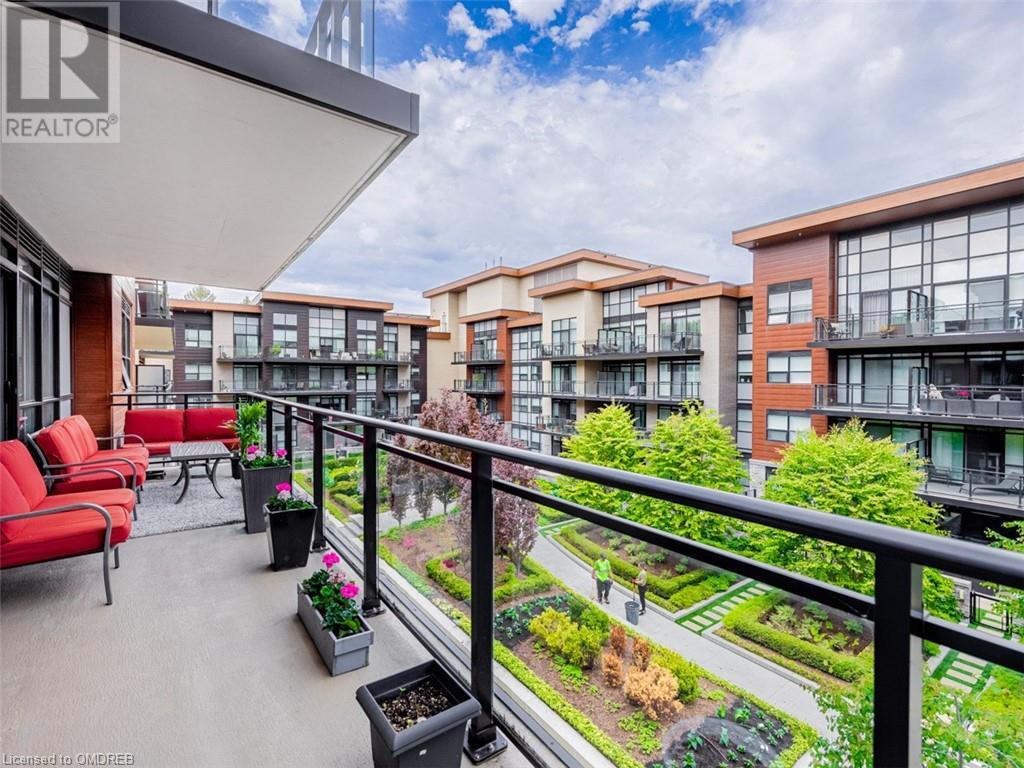1575 Lakeshore Road Unit# 366 Mississauga, Ontario L5J 0B1
$1,239,000Maintenance, Insurance, Heat, Electricity, Water, Parking
$1,150 Monthly
Maintenance, Insurance, Heat, Electricity, Water, Parking
$1,150 MonthlyImmaculate 2 bedroom +1 WITH 3 bathrooms in sought after 'The Craftsman' The Laurent Model, located in desirable Clarkson Village! This beautiful residence offers of 1655 sqft unit (1490int) Living space W/ extended balcony boasting open concept floor plan, 9ft ceilings and sophisticated hardwood floors throughout. Kitchen featuring built-in stainless steel appliances, large center island, and stunning back splash. W/O to balcony from the spacious living room combined with dining, is the perfect place to host family and friends for dinner. The large sized bathroom and walk-out to the oversize wrap around balcony! Across the hall lies a den which can be used like a 3rd bedroom. This unit also comes with a locker and one parking spot. (id:27910)
Property Details
| MLS® Number | 40600888 |
| Property Type | Single Family |
| Amenities Near By | Park, Public Transit, Schools |
| Community Features | Quiet Area |
| Equipment Type | Other |
| Features | Balcony |
| Parking Space Total | 1 |
| Rental Equipment Type | Other |
| Storage Type | Locker |
| Structure | Playground |
Building
| Bathroom Total | 3 |
| Bedrooms Above Ground | 2 |
| Bedrooms Below Ground | 1 |
| Bedrooms Total | 3 |
| Amenities | Exercise Centre, Guest Suite |
| Appliances | Dishwasher, Dryer, Refrigerator, Stove, Washer |
| Basement Type | None |
| Constructed Date | 2019 |
| Construction Material | Concrete Block, Concrete Walls |
| Construction Style Attachment | Attached |
| Cooling Type | Central Air Conditioning |
| Exterior Finish | Brick, Concrete |
| Fire Protection | None |
| Half Bath Total | 1 |
| Heating Type | Forced Air |
| Stories Total | 1 |
| Size Interior | 3089 Sqft |
| Type | Apartment |
| Utility Water | Municipal Water |
Parking
| Underground | |
| Visitor Parking |
Land
| Access Type | Highway Nearby |
| Acreage | No |
| Land Amenities | Park, Public Transit, Schools |
| Sewer | Municipal Sewage System |
| Zoning Description | H-ra2-46 |
Rooms
| Level | Type | Length | Width | Dimensions |
|---|---|---|---|---|
| Main Level | 2pc Bathroom | Measurements not available | ||
| Main Level | 4pc Bathroom | Measurements not available | ||
| Main Level | 5pc Bathroom | Measurements not available | ||
| Main Level | Laundry Room | 9'8'' x 5'9'' | ||
| Main Level | Den | 11'5'' x 89'8'' | ||
| Main Level | Bedroom | 15'4'' x 10'8'' | ||
| Main Level | Primary Bedroom | 25'9'' x 11'1'' | ||
| Main Level | Kitchen | 11'1'' x 9'8'' | ||
| Main Level | Dining Room | 14'4'' x 11'8'' | ||
| Main Level | Living Room | 20'3'' x 14'4'' |






























