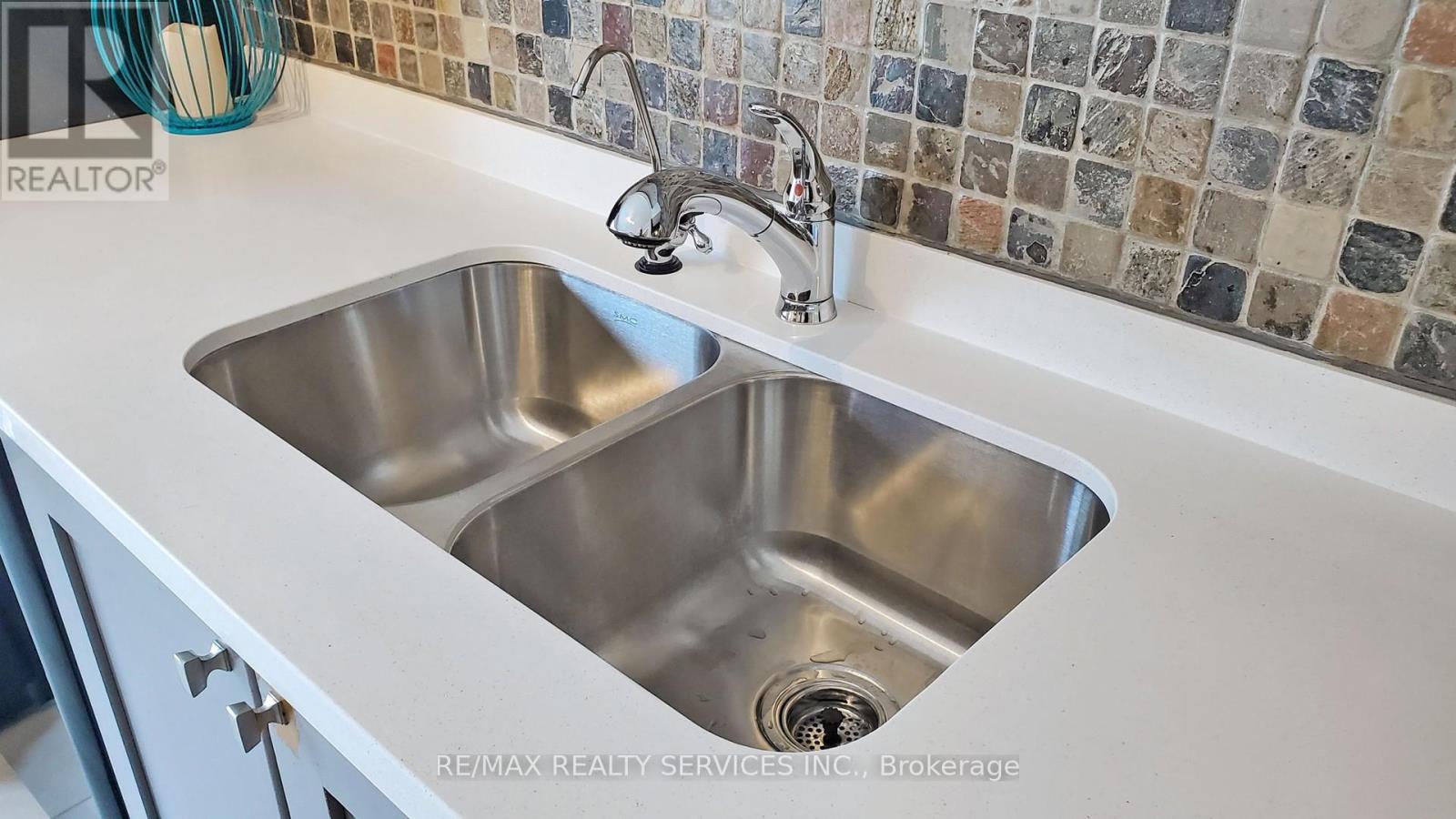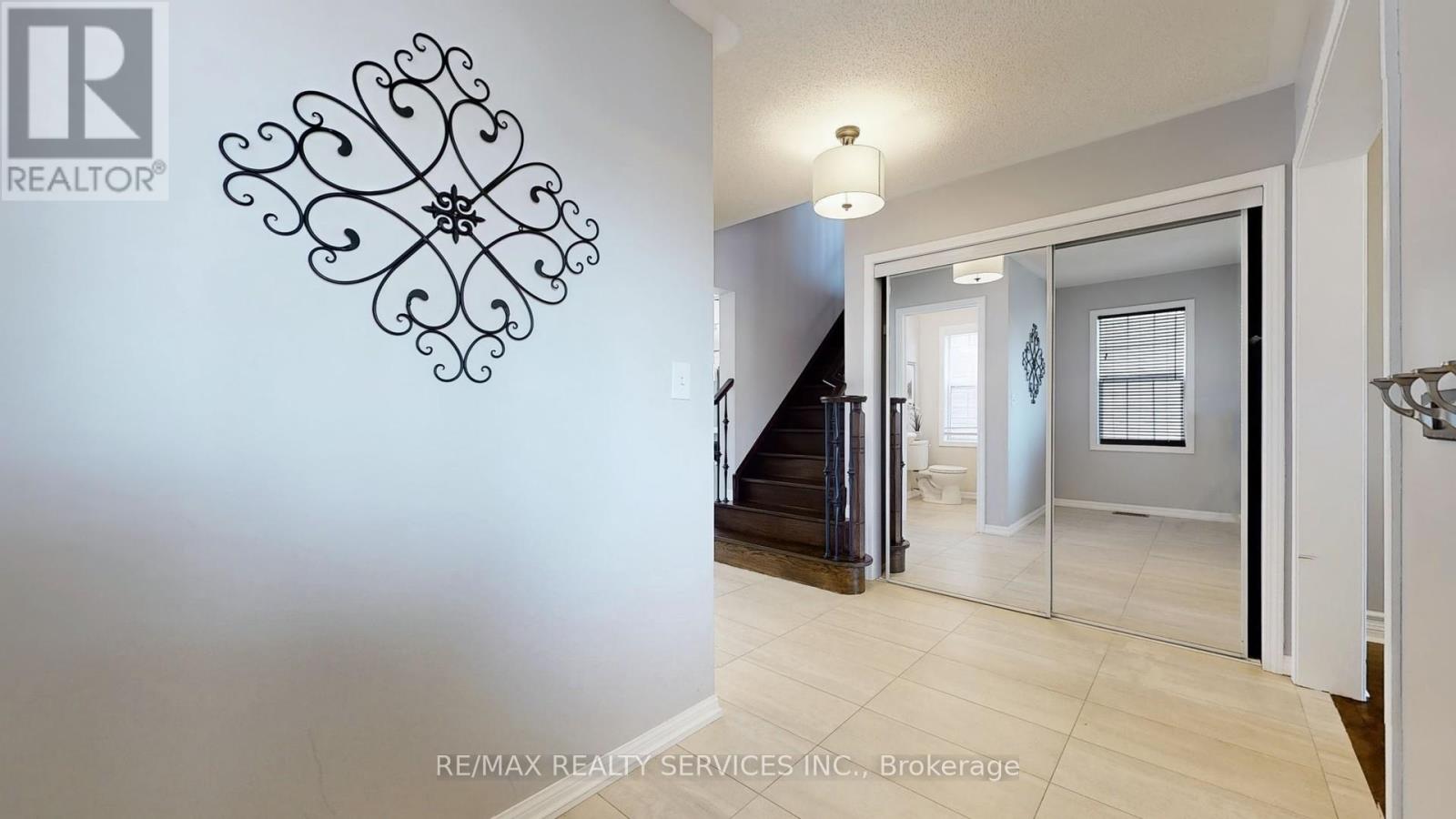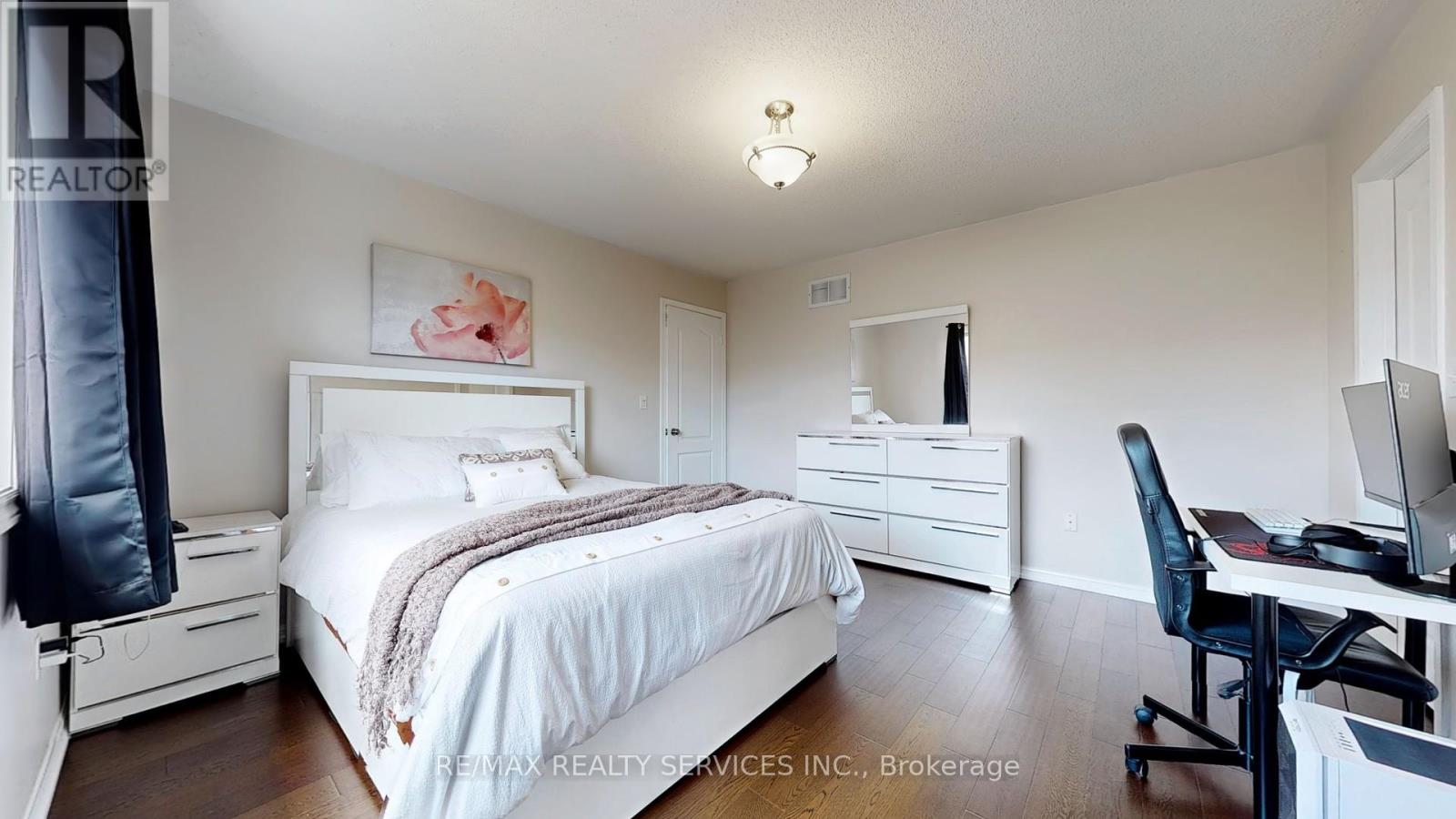4 Bedroom
3 Bathroom
Central Air Conditioning
Forced Air
$899,999
Welcome to this stunning open-concept semi-detached house located in a highly desirable neighbourhood. This home features spacious and bright living areas. The finished basement provides additional living space that is perfect for a family room, home office, or guest suite. Just over 2100 sqft of finished living space: 3+1 bed/3 bath. Crown mouldings, pot lights, Hardwood floors, matching stairs, modern tiles, quartz counters, Roof 2018, Furance 2019, Primary Rm w/in closet & ensuite. Main & upstairs carpet free. Front porch railings & columns maintenance-free vinyl. Situated in a great area with schools, parks, and convenient access to shopping and dining, this house offers the perfect blend of comfort, style, and convenience. Don't miss the opportunity to make this beautiful house your new home. **** EXTRAS **** fridges, Brand New Stove, B/I dishwasher / Oven fan Microwave, washer, Dryer - Roof 2018, Furance 2019 (id:27910)
Property Details
|
MLS® Number
|
W8435196 |
|
Property Type
|
Single Family |
|
Community Name
|
Clarke |
|
Amenities Near By
|
Park, Schools |
|
Community Features
|
Community Centre |
|
Parking Space Total
|
3 |
|
View Type
|
View |
Building
|
Bathroom Total
|
3 |
|
Bedrooms Above Ground
|
3 |
|
Bedrooms Below Ground
|
1 |
|
Bedrooms Total
|
4 |
|
Appliances
|
Central Vacuum |
|
Basement Development
|
Finished |
|
Basement Type
|
Full (finished) |
|
Construction Style Attachment
|
Semi-detached |
|
Cooling Type
|
Central Air Conditioning |
|
Exterior Finish
|
Brick, Vinyl Siding |
|
Foundation Type
|
Concrete |
|
Heating Fuel
|
Natural Gas |
|
Heating Type
|
Forced Air |
|
Stories Total
|
2 |
|
Type
|
House |
|
Utility Water
|
Municipal Water |
Parking
Land
|
Acreage
|
No |
|
Land Amenities
|
Park, Schools |
|
Sewer
|
Sanitary Sewer |
|
Size Irregular
|
30.06 X 80.51 Ft ; None |
|
Size Total Text
|
30.06 X 80.51 Ft ; None|under 1/2 Acre |
Rooms
| Level |
Type |
Length |
Width |
Dimensions |
|
Second Level |
Primary Bedroom |
3.96 m |
3.96 m |
3.96 m x 3.96 m |
|
Second Level |
Bathroom |
1.73 m |
2.24 m |
1.73 m x 2.24 m |
|
Second Level |
Bedroom 2 |
3.05 m |
3 m |
3.05 m x 3 m |
|
Second Level |
Bedroom 3 |
3.3 m |
3.02 m |
3.3 m x 3.02 m |
|
Second Level |
Bathroom |
2.92 m |
1.65 m |
2.92 m x 1.65 m |
|
Basement |
Recreational, Games Room |
5.49 m |
3.86 m |
5.49 m x 3.86 m |
|
Basement |
Exercise Room |
3.66 m |
2.69 m |
3.66 m x 2.69 m |
|
Basement |
Office |
3.86 m |
2.59 m |
3.86 m x 2.59 m |
|
Main Level |
Kitchen |
3.96 m |
3.17 m |
3.96 m x 3.17 m |
|
Main Level |
Family Room |
4.32 m |
4.37 m |
4.32 m x 4.37 m |
|
Main Level |
Dining Room |
3.71 m |
2.97 m |
3.71 m x 2.97 m |










































