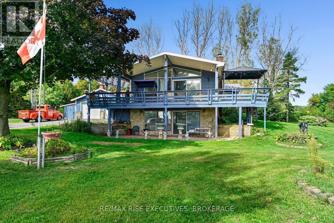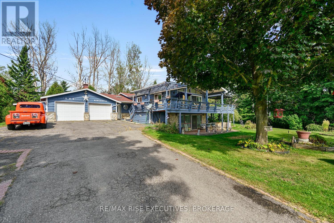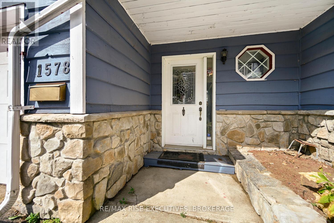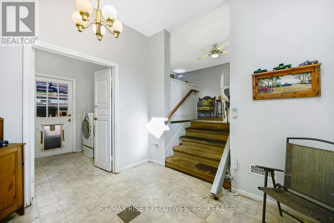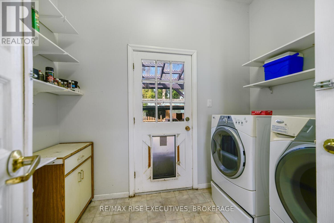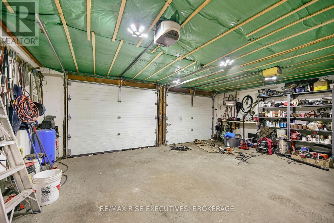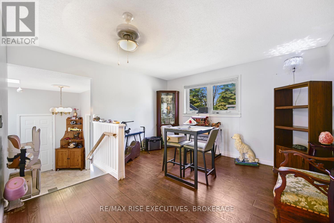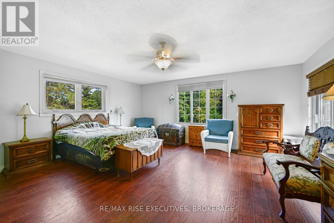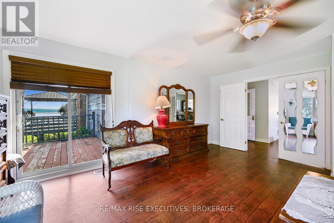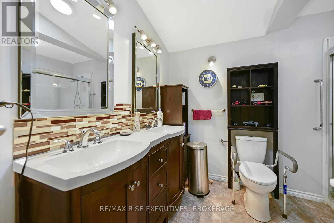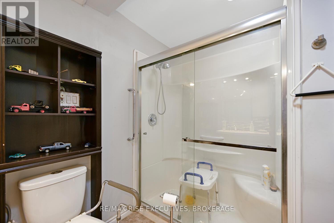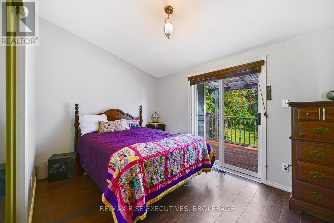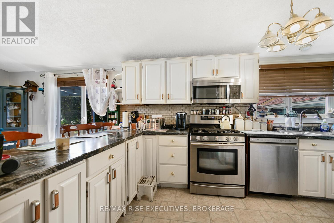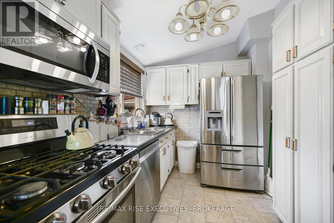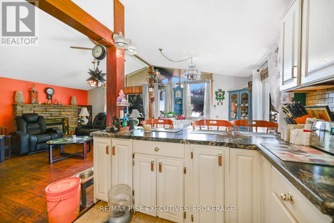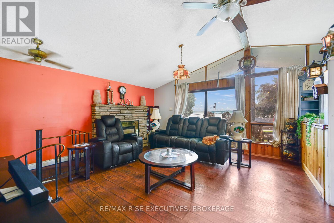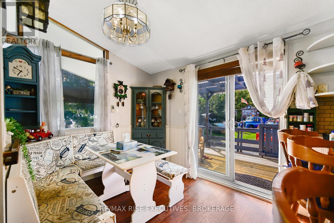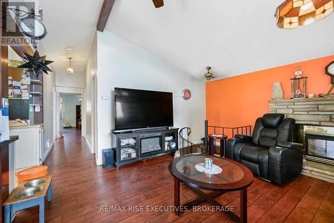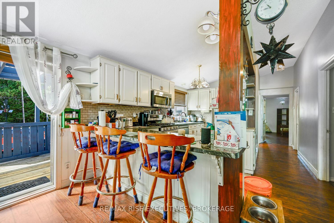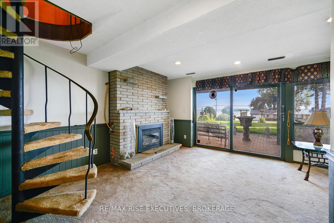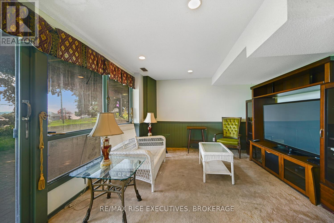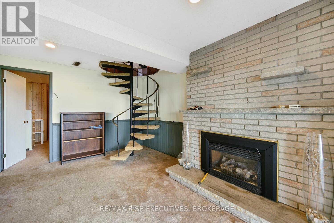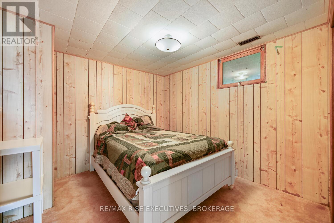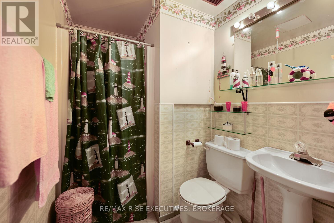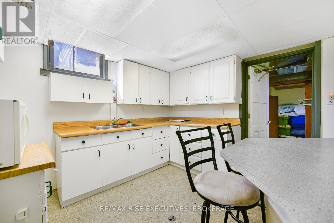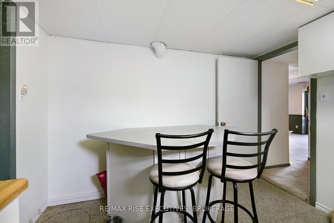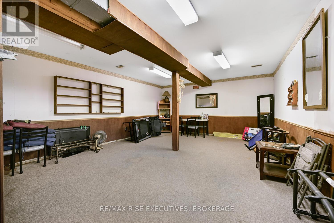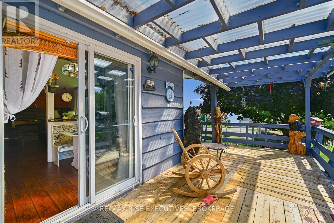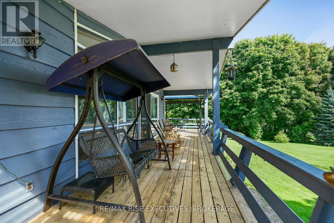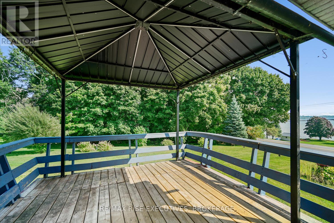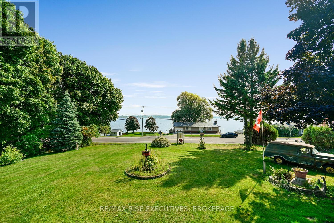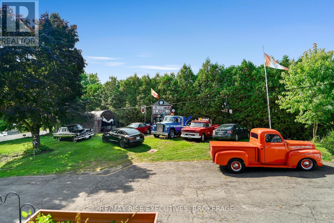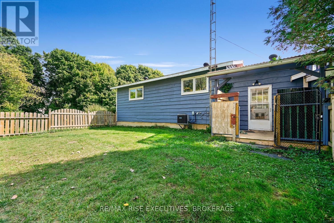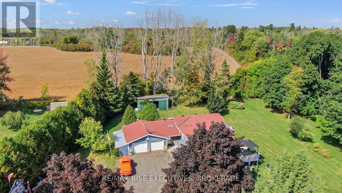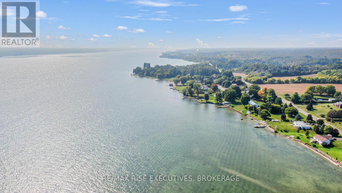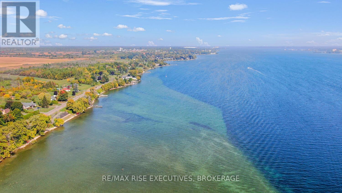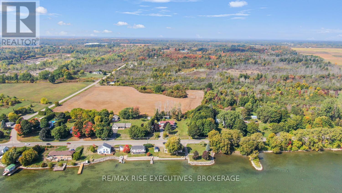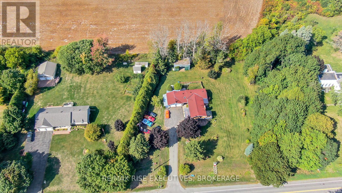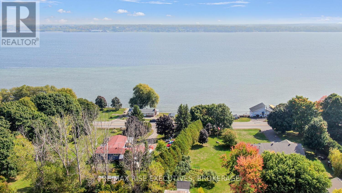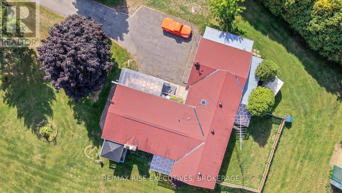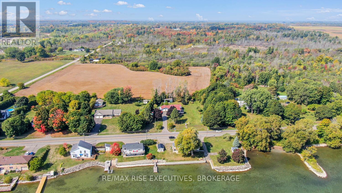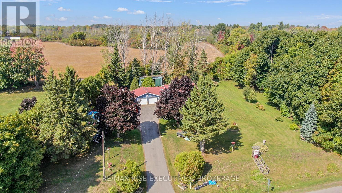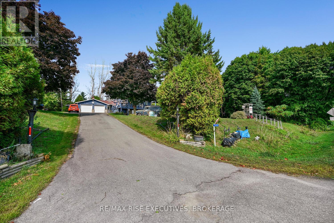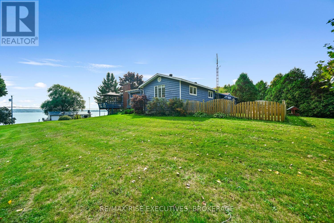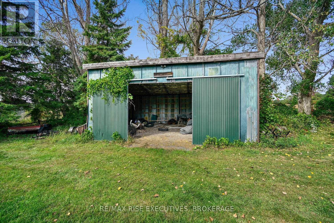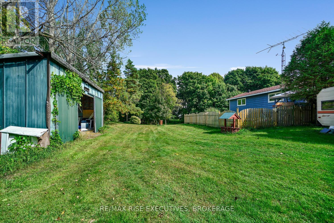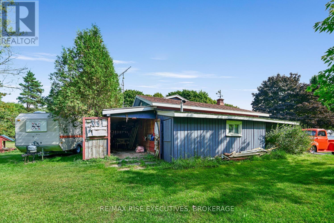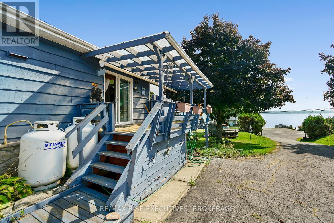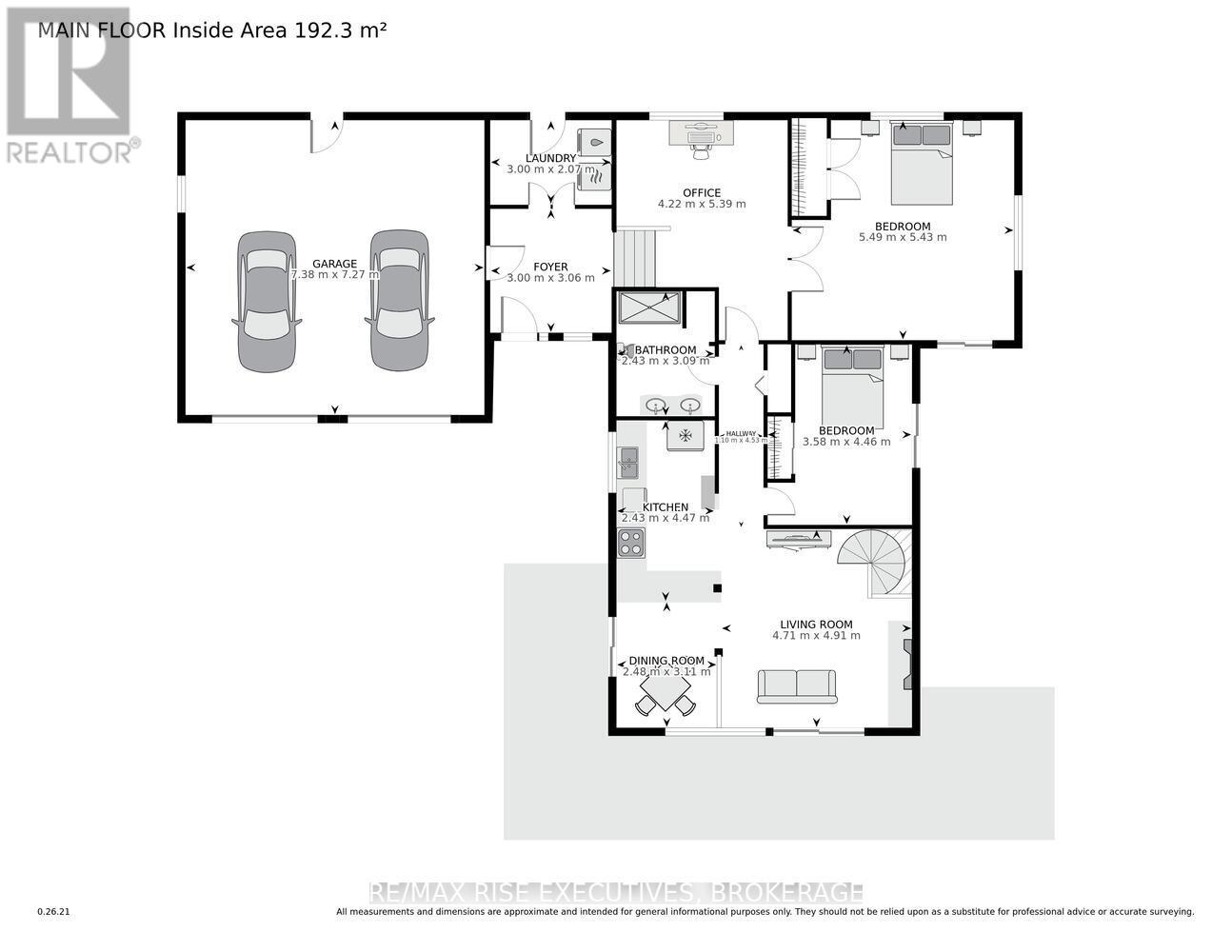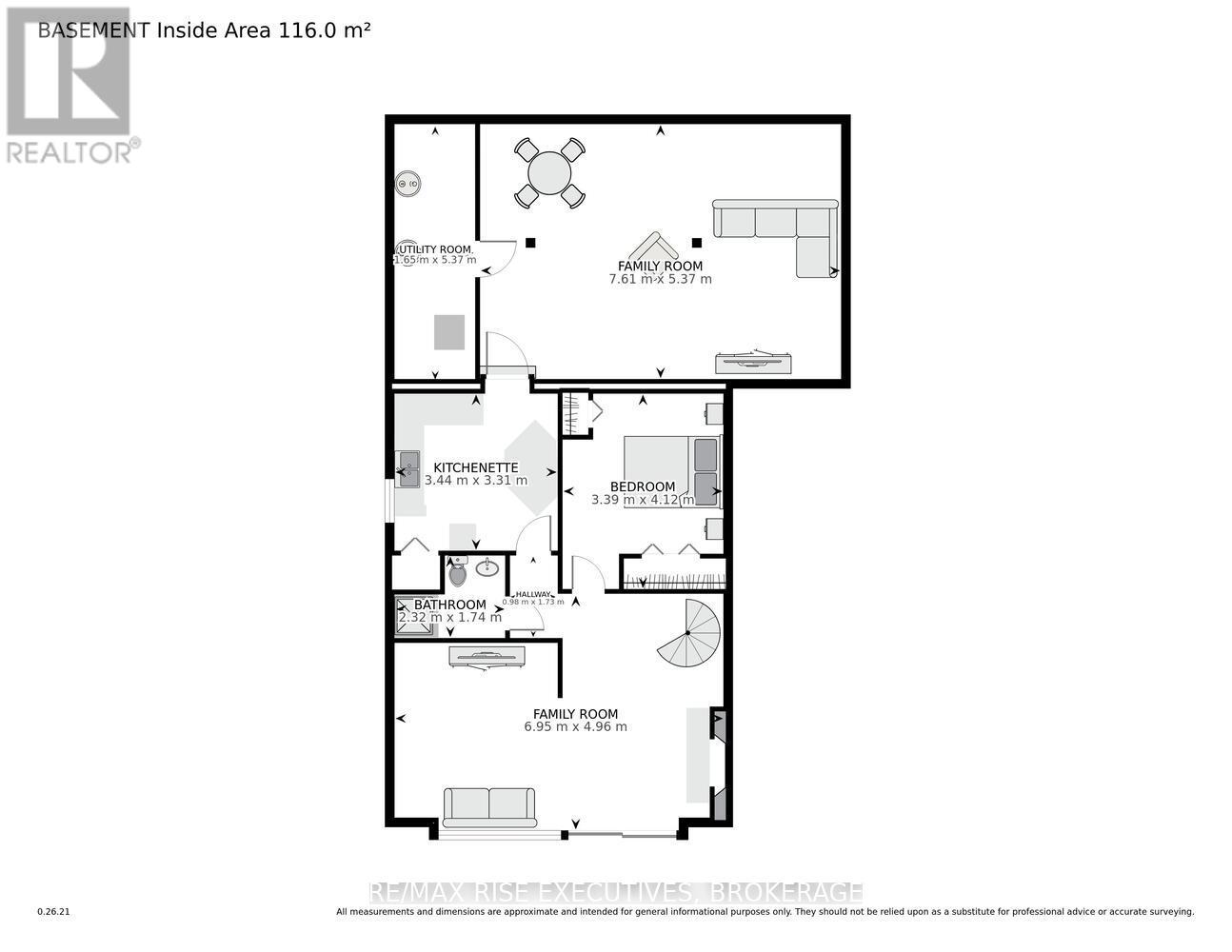1578 County Road 2 Rideau Lakes, Ontario K0E 1T0
$625,000
RIVER VIEWS!!! Located across the road from the MAJESTIC ST.LAWRENCE RIVER sits this 2+1 bedroom elevated bungalow with PANORAMIC views. The attached double car garage as well as a detached garage/storage space is a car enthusiasts dream. Enjoy your outdoor living space on the covered front deck taking in the views of the river while entertaining or relaxing. Inside you will find a very large primary bedroom, office, second bedroom and full finished walkout basement that would be a suitable living space for extended family. The views are spectacular from both levels. Whether fishing or boating you can enjoy all your favourite water sports on this world class waterway. This home awaits your personal viewing to really appreciate what it has to offer. (id:28469)
Property Details
| MLS® Number | X12446660 |
| Property Type | Single Family |
| Community Name | 817 - Rideau Lakes (South Crosby) Twp |
| Community Features | Fishing |
| Equipment Type | Water Heater, Propane Tank, Water Softener |
| Features | Sloping, Level |
| Parking Space Total | 8 |
| Rental Equipment Type | Water Heater, Propane Tank, Water Softener |
| Structure | Deck, Patio(s) |
| View Type | River View, View Of Water |
Building
| Bathroom Total | 2 |
| Bedrooms Above Ground | 3 |
| Bedrooms Total | 3 |
| Age | 31 To 50 Years |
| Amenities | Fireplace(s) |
| Appliances | Water Heater - Tankless, Water Heater, Water Softener |
| Architectural Style | Raised Bungalow |
| Basement Development | Finished |
| Basement Features | Walk Out |
| Basement Type | Full (finished) |
| Construction Style Attachment | Detached |
| Cooling Type | Central Air Conditioning |
| Exterior Finish | Wood |
| Fireplace Present | Yes |
| Fireplace Type | Insert |
| Foundation Type | Block |
| Heating Fuel | Propane |
| Heating Type | Forced Air |
| Stories Total | 1 |
| Size Interior | 2,000 - 2,500 Ft2 |
| Type | House |
| Utility Water | Drilled Well |
Parking
| Attached Garage | |
| Garage | |
| Inside Entry |
Land
| Acreage | No |
| Landscape Features | Landscaped |
| Sewer | Septic System |
| Size Depth | 230 Ft ,8 In |
| Size Frontage | 223 Ft ,8 In |
| Size Irregular | 223.7 X 230.7 Ft |
| Size Total Text | 223.7 X 230.7 Ft |
Rooms
| Level | Type | Length | Width | Dimensions |
|---|---|---|---|---|
| Lower Level | Family Room | 6.95 m | 4.96 m | 6.95 m x 4.96 m |
| Lower Level | Bathroom | 2.32 m | 1.74 m | 2.32 m x 1.74 m |
| Lower Level | Bedroom 3 | 3.39 m | 4.12 m | 3.39 m x 4.12 m |
| Lower Level | Kitchen | 3.44 m | 3.31 m | 3.44 m x 3.31 m |
| Lower Level | Family Room | 7.61 m | 5.37 m | 7.61 m x 5.37 m |
| Lower Level | Utility Room | 1.65 m | 5.37 m | 1.65 m x 5.37 m |
| Main Level | Laundry Room | 3 m | 2.07 m | 3 m x 2.07 m |
| Main Level | Foyer | 3 m | 3.06 m | 3 m x 3.06 m |
| Main Level | Office | 4.22 m | 5.39 m | 4.22 m x 5.39 m |
| Main Level | Primary Bedroom | 5.49 m | 5.43 m | 5.49 m x 5.43 m |
| Main Level | Bathroom | 2.89 m | 2.28 m | 2.89 m x 2.28 m |
| Main Level | Bedroom 2 | 2.43 m | 3.09 m | 2.43 m x 3.09 m |
| Main Level | Kitchen | 2.43 m | 4.47 m | 2.43 m x 4.47 m |
| Main Level | Living Room | 4.71 m | 4.91 m | 4.71 m x 4.91 m |
| Main Level | Dining Room | 2.48 m | 3.11 m | 2.48 m x 3.11 m |

