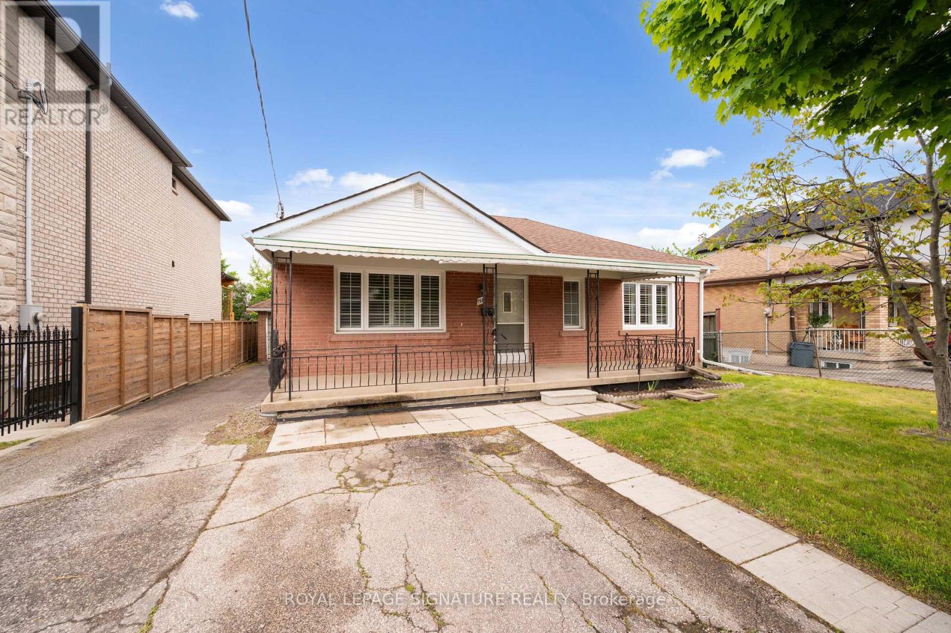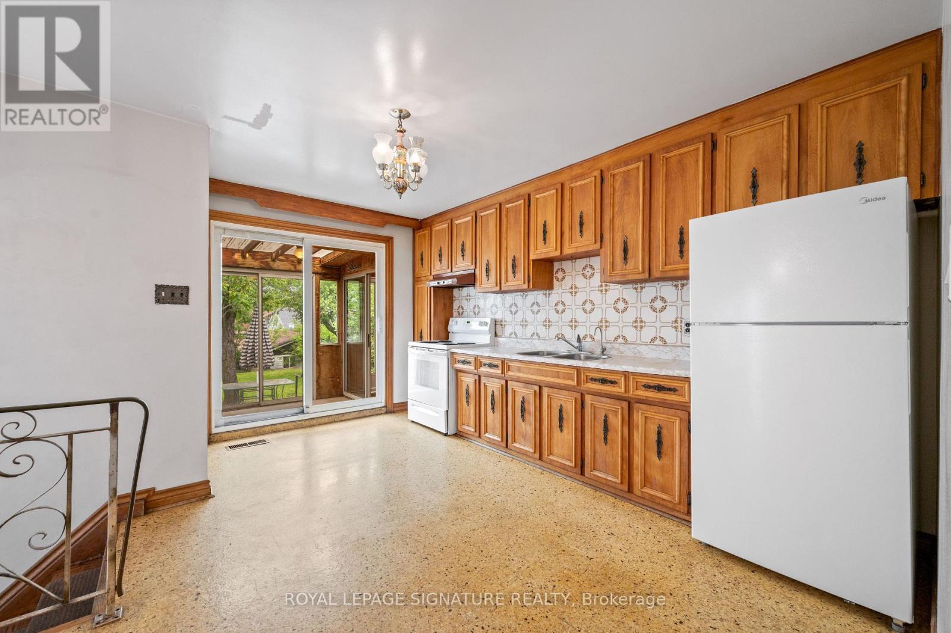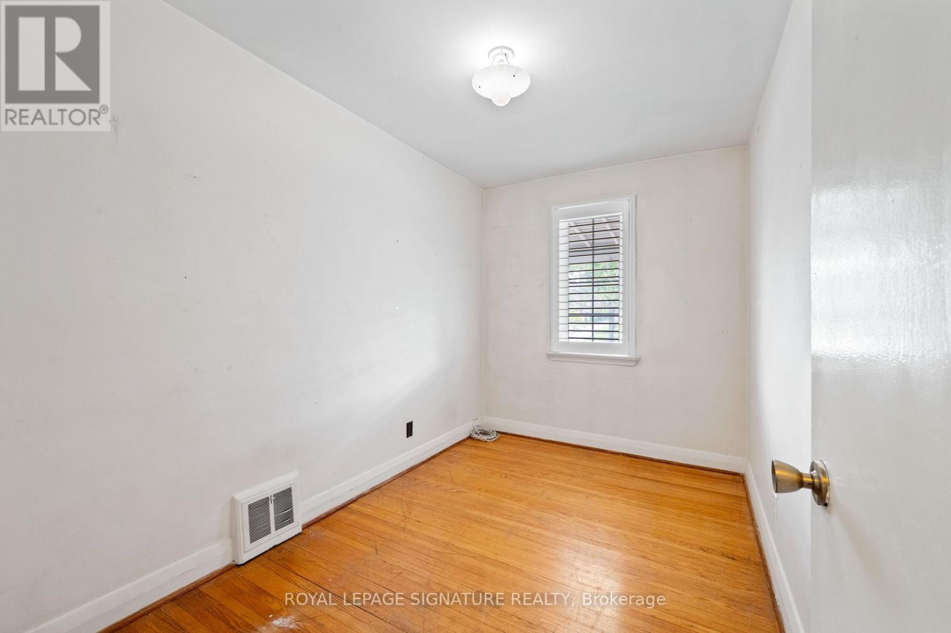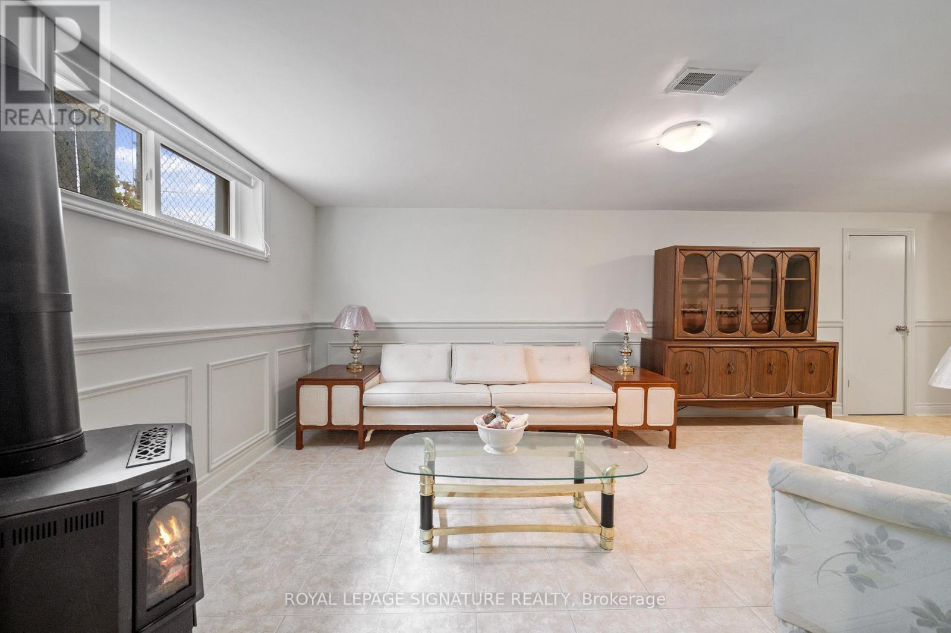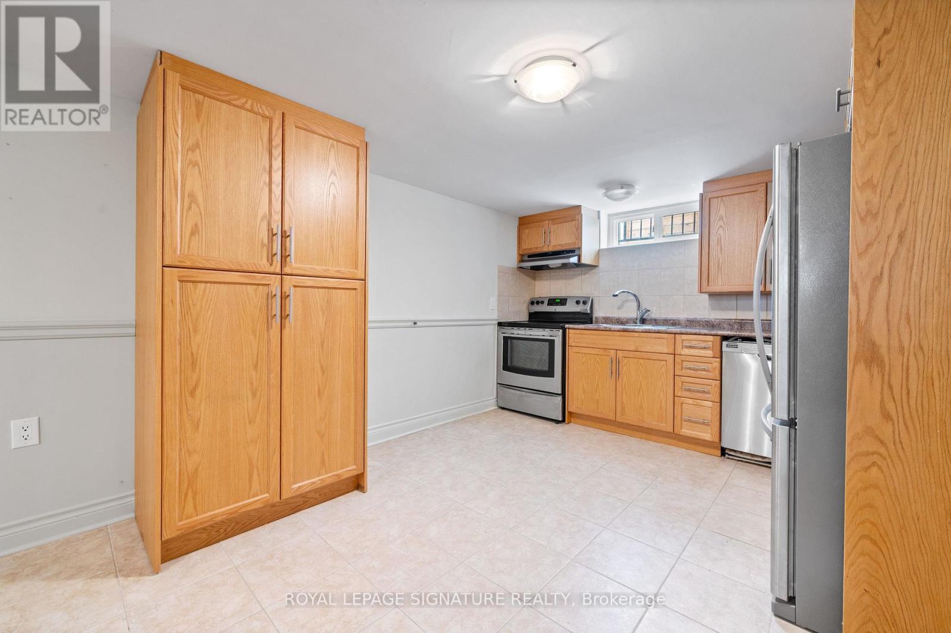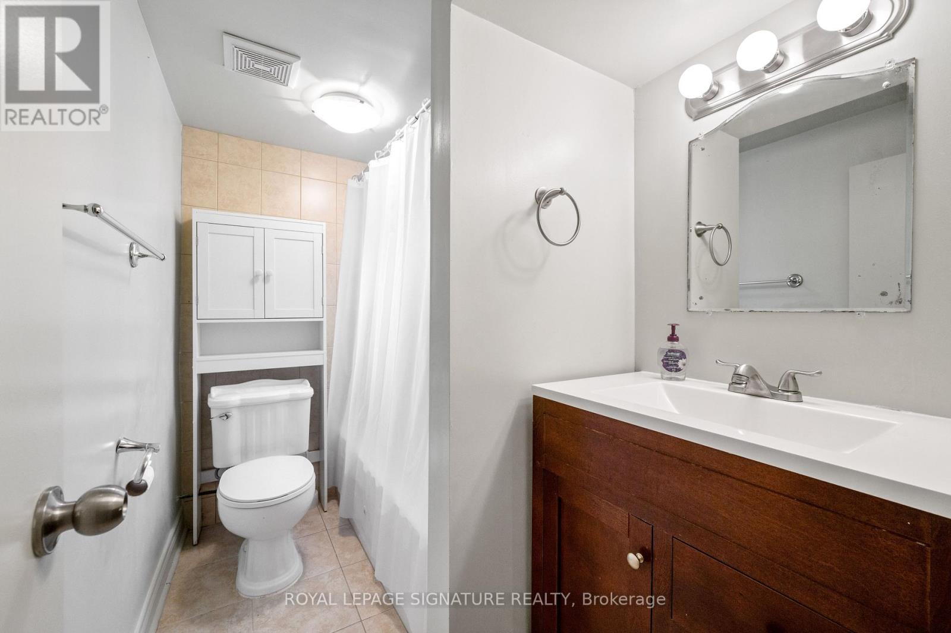4 Bedroom
2 Bathroom
Bungalow
Fireplace
Central Air Conditioning
Forced Air
$1,124,900
Welcome to your next renovation opportunity! This spacious bungalow boasts ample potential for both comfortable living and lucrative returns. With 4 generously sized bedrooms, this property offers versatility for large families or savvy investors. Equipped with a separate entrance, the basement presents an ideal setup for a secondary dwelling or rental unit, complete with a kitchen featuring S/S appliances. With the possibility to configure up to 3 additional bedrooms downstairs, the basement offers endless possibilities. Dreaming of customization? Tear down and rebuild to your exact specifications on this expansive 50x120 ft lot, allowing you to create the perfect residence or investment property tailored to your vision. A separate garage provides secure parking and storage space. Whether you're looking to capitalize on rental income or craft your dream home, this property offers the canvas to bring your ambitions to life. Don't miss out on this chance to makethis home your own! **** EXTRAS **** Great Location! Close to Yorkdale Shopping Centre, Costco, Shops, Schools, Rec Centre, Hwy 401/400,Humber River Hospital, Oakdale Golf & Country Club & More! (id:27910)
Property Details
|
MLS® Number
|
W8383552 |
|
Property Type
|
Single Family |
|
Community Name
|
Downsview-Roding-CFB |
|
Amenities Near By
|
Park, Public Transit, Schools |
|
Community Features
|
Community Centre |
|
Parking Space Total
|
3 |
Building
|
Bathroom Total
|
2 |
|
Bedrooms Above Ground
|
4 |
|
Bedrooms Total
|
4 |
|
Appliances
|
Dishwasher, Hood Fan, Refrigerator, Stove, Two Stoves, Window Coverings |
|
Architectural Style
|
Bungalow |
|
Basement Features
|
Separate Entrance |
|
Basement Type
|
N/a |
|
Construction Style Attachment
|
Detached |
|
Cooling Type
|
Central Air Conditioning |
|
Exterior Finish
|
Brick |
|
Fireplace Present
|
Yes |
|
Foundation Type
|
Concrete |
|
Heating Fuel
|
Natural Gas |
|
Heating Type
|
Forced Air |
|
Stories Total
|
1 |
|
Type
|
House |
|
Utility Water
|
Municipal Water |
Parking
Land
|
Acreage
|
No |
|
Land Amenities
|
Park, Public Transit, Schools |
|
Sewer
|
Sanitary Sewer |
|
Size Irregular
|
50.06 X 120.05 Ft |
|
Size Total Text
|
50.06 X 120.05 Ft |
Rooms
| Level |
Type |
Length |
Width |
Dimensions |
|
Basement |
Sitting Room |
3.31 m |
4.45 m |
3.31 m x 4.45 m |
|
Basement |
Kitchen |
3.26 m |
6.16 m |
3.26 m x 6.16 m |
|
Basement |
Living Room |
4.22 m |
7.11 m |
4.22 m x 7.11 m |
|
Basement |
Media |
3.65 m |
2.72 m |
3.65 m x 2.72 m |
|
Main Level |
Living Room |
4.4 m |
4 m |
4.4 m x 4 m |
|
Main Level |
Dining Room |
2.51 m |
4.7 m |
2.51 m x 4.7 m |
|
Main Level |
Kitchen |
4.28 m |
4.67 m |
4.28 m x 4.67 m |
|
Main Level |
Primary Bedroom |
4.28 m |
2.97 m |
4.28 m x 2.97 m |
|
Main Level |
Bedroom 2 |
2.58 m |
3.62 m |
2.58 m x 3.62 m |
|
Main Level |
Bedroom 3 |
3.31 m |
3.07 m |
3.31 m x 3.07 m |
|
Main Level |
Bedroom 4 |
3.31 m |
2.22 m |
3.31 m x 2.22 m |
|
Main Level |
Sunroom |
1.9 m |
4.88 m |
1.9 m x 4.88 m |

