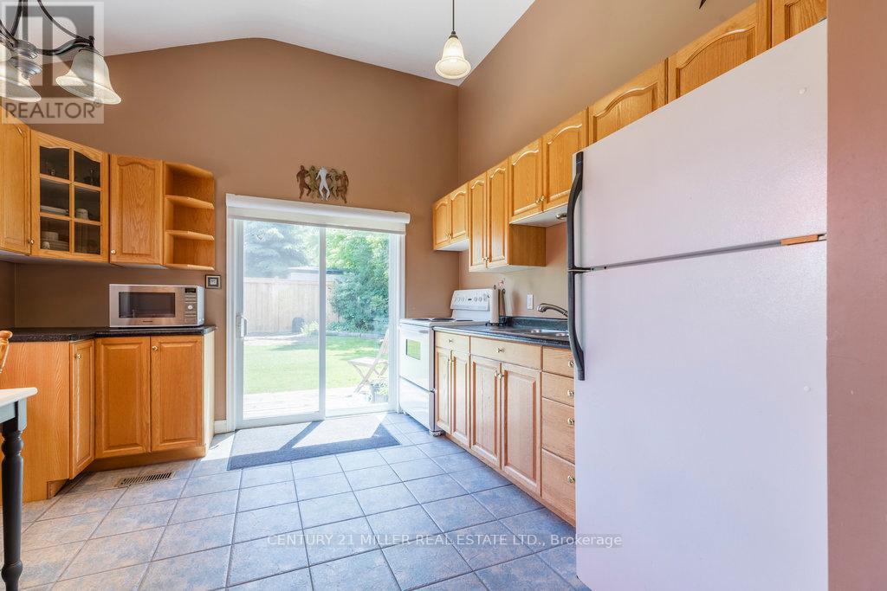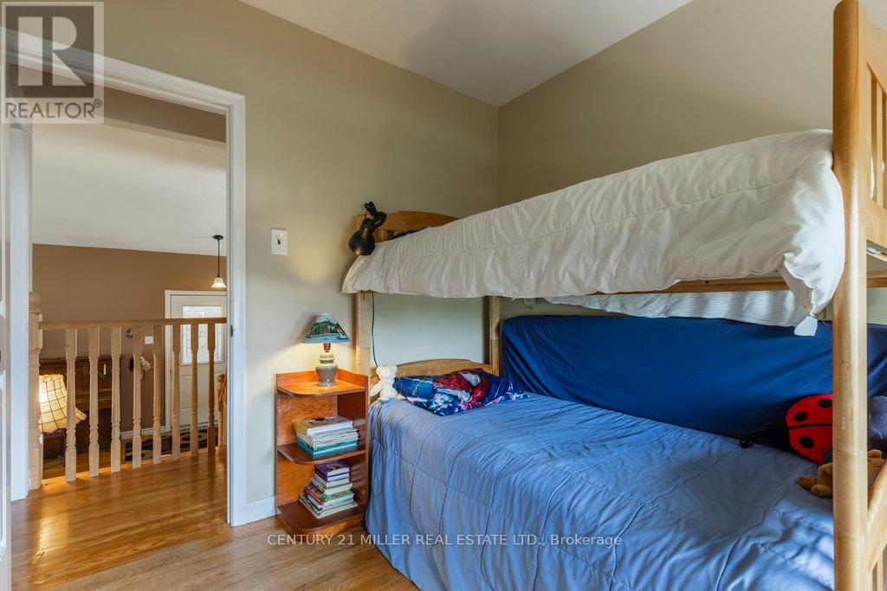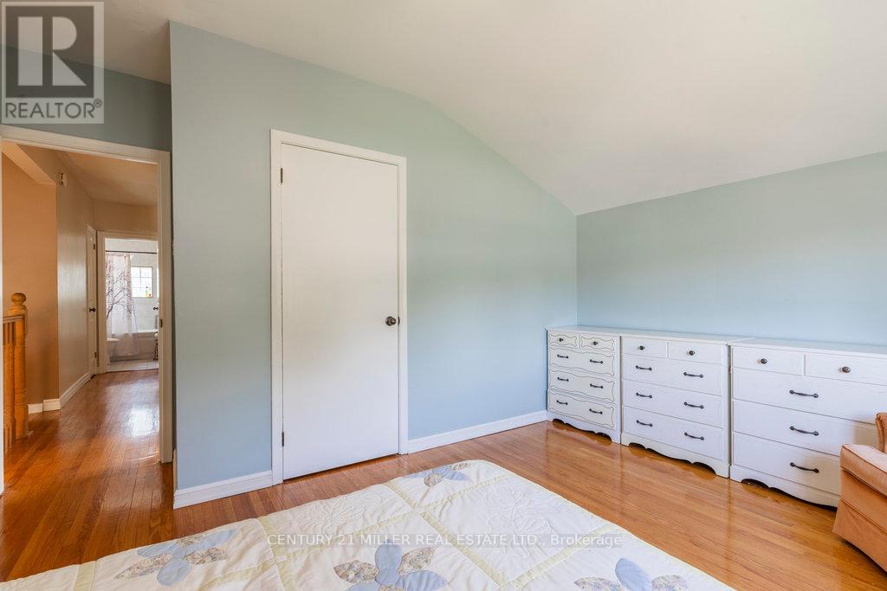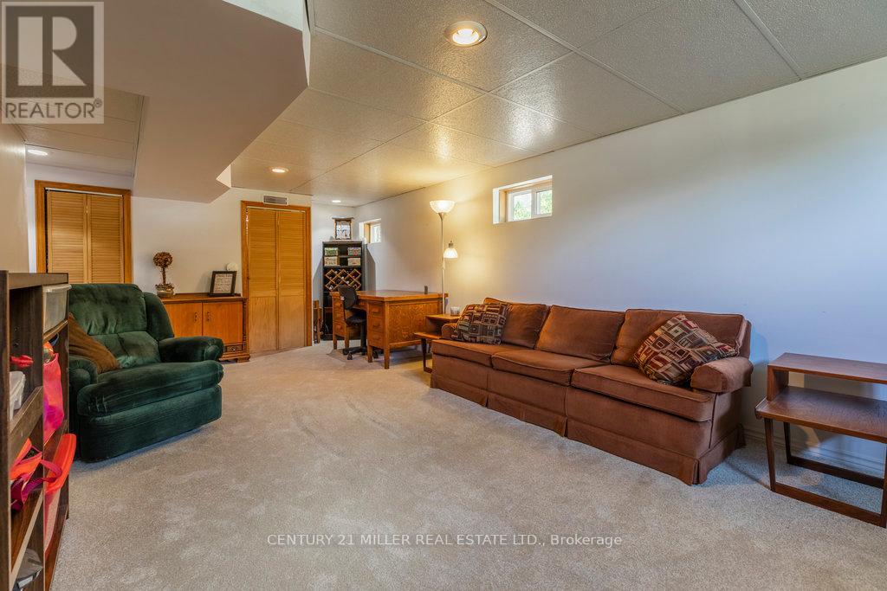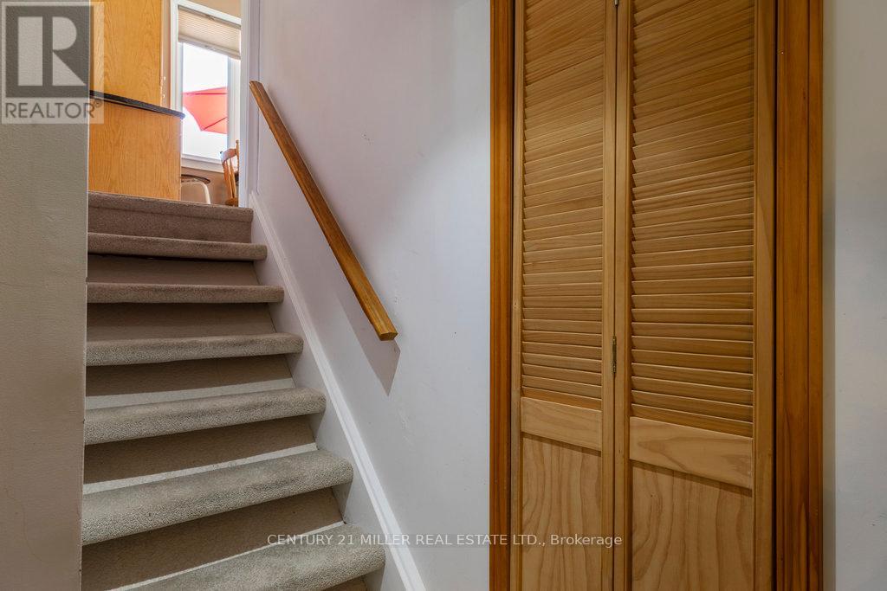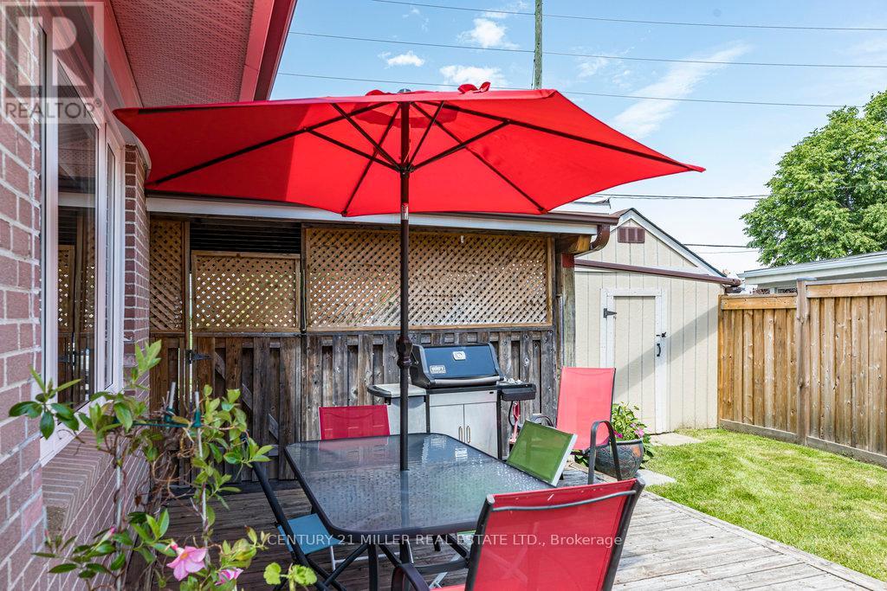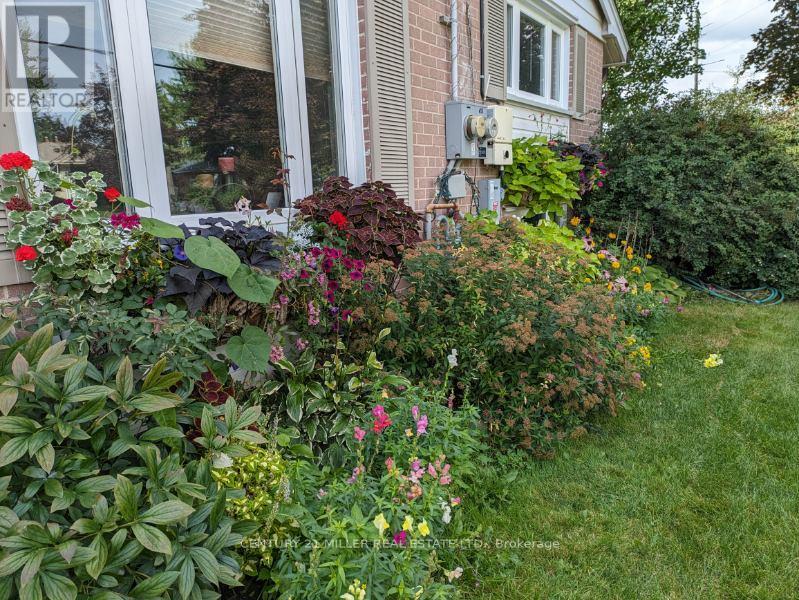3 Bedroom
1 Bathroom
Fireplace
Central Air Conditioning
Forced Air
$829,900
Welcome to this lovely 3 bedroom detached home situated on a large lot in the heart of Georgetown. Walk into the open concept main level featuring 11 foot vaulted ceilings in the spacious living room and eat-in kitchen. The large windows and sliding door flood the home with tons of natural light. The upper level offers 3 generous sized bedrooms and a 4 piece bathroom. The basement has a big recreation room with a gas fireplace, a workshop area and ample storage in the crawl space. Walkout from the main level to the wrap around deck and enjoy the privacy of this nicely landscaped yard that's perfect for entertaining. Being centrally located in Georgetown make this beautiful home less than 10 minutes from shopping, restaurants, the Georgetown Hospital, golf course and GO Station. (id:27910)
Open House
This property has open houses!
Starts at:
2:00 pm
Ends at:
4:00 pm
Property Details
|
MLS® Number
|
W8441024 |
|
Property Type
|
Single Family |
|
Community Name
|
Georgetown |
|
Amenities Near By
|
Hospital, Schools |
|
Community Features
|
Community Centre |
|
Parking Space Total
|
3 |
|
Structure
|
Deck |
Building
|
Bathroom Total
|
1 |
|
Bedrooms Above Ground
|
3 |
|
Bedrooms Total
|
3 |
|
Appliances
|
Water Heater, Water Softener, Dryer, Freezer, Refrigerator, Stove, Washer, Window Coverings |
|
Basement Development
|
Finished |
|
Basement Type
|
N/a (finished) |
|
Construction Style Attachment
|
Detached |
|
Construction Style Split Level
|
Sidesplit |
|
Cooling Type
|
Central Air Conditioning |
|
Exterior Finish
|
Brick, Aluminum Siding |
|
Fireplace Present
|
Yes |
|
Fireplace Total
|
1 |
|
Foundation Type
|
Poured Concrete |
|
Heating Fuel
|
Natural Gas |
|
Heating Type
|
Forced Air |
|
Type
|
House |
|
Utility Water
|
Municipal Water |
Land
|
Acreage
|
No |
|
Land Amenities
|
Hospital, Schools |
|
Sewer
|
Sanitary Sewer |
|
Size Irregular
|
80 X 106 Ft ; 110.85 X 35.44 |
|
Size Total Text
|
80 X 106 Ft ; 110.85 X 35.44 |
Rooms
| Level |
Type |
Length |
Width |
Dimensions |
|
Second Level |
Primary Bedroom |
4.11 m |
3.78 m |
4.11 m x 3.78 m |
|
Second Level |
Bedroom 2 |
3.05 m |
3.89 m |
3.05 m x 3.89 m |
|
Second Level |
Bedroom 3 |
3.07 m |
2.64 m |
3.07 m x 2.64 m |
|
Lower Level |
Recreational, Games Room |
4.22 m |
7.59 m |
4.22 m x 7.59 m |
|
Lower Level |
Utility Room |
4.62 m |
3.53 m |
4.62 m x 3.53 m |
|
Lower Level |
Other |
4.11 m |
5.92 m |
4.11 m x 5.92 m |
|
Main Level |
Living Room |
4.11 m |
5.92 m |
4.11 m x 5.92 m |
|
Main Level |
Kitchen |
3.48 m |
4.6 m |
3.48 m x 4.6 m |













