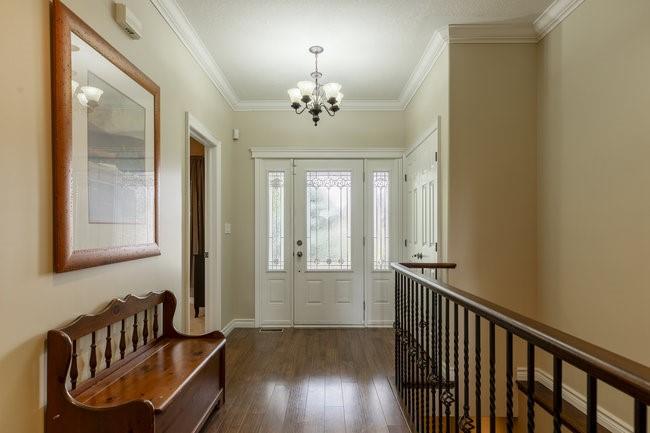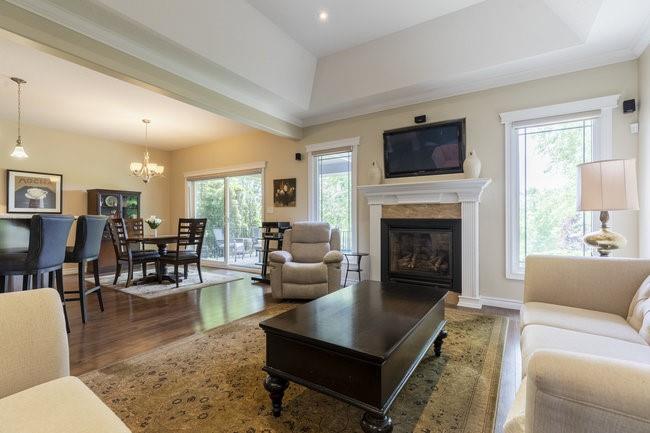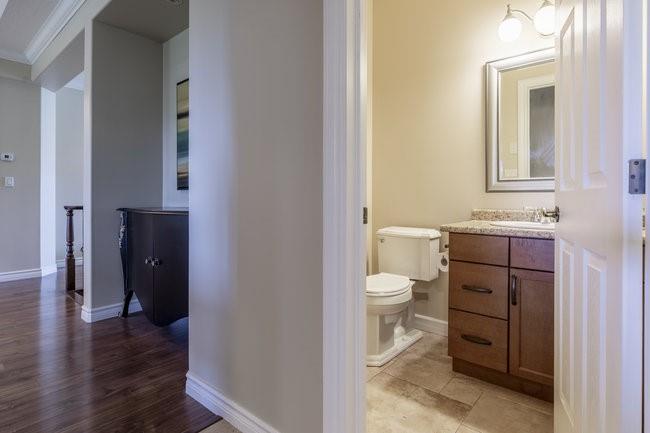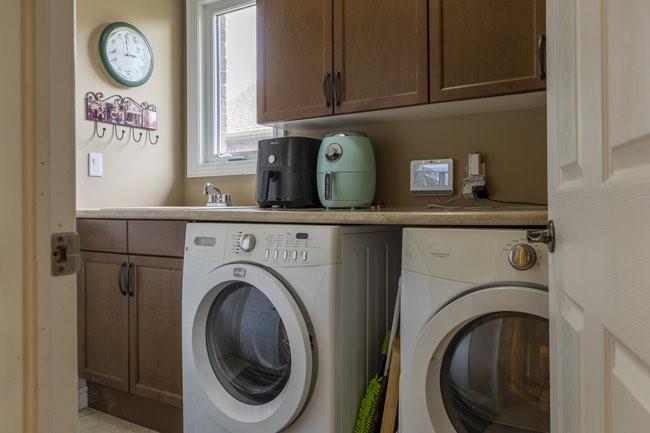3 Bedroom
3 Bathroom
1573 sqft
Bungalow
Fireplace
Central Air Conditioning
Forced Air
$895,000
STUNNING CURB APPEAL! Set in a pristine Port Dover neighbourbood, this lovingly maintained 2+1 bedroom, 3 bathroom bungalow backs onto a tranquil pond with walking trail. Enjoy the beautiful landscaping from the comfort of the covered front porch and the close proximity to the marina, downtown Port Dover and the beach. The main boasts an open concept living space with a gas fireplace set between 2 large windows, a kitchen with granite countertops and stainless appliances, and a dining area that overlooks and walks out to the stunning back deck and stone patio with instant access to greenspace. This floor also enjoys a second bedroom, powder room, laundry room and inside access to the garage. The fully finished lower level boasts a spacious rec room, family room with gas fireplace, 3rd bedroom, den or exercise room, 3-piece bath, and oodles of storage space. Don't miss your chance to move into this relaxing lifestyle community with coveted amenities at your fingertips! (id:27910)
Open House
This property has open houses!
Starts at:
2:00 pm
Ends at:
4:00 pm
Property Details
|
MLS® Number
|
H4196081 |
|
Property Type
|
Single Family |
|
Amenities Near By
|
Marina |
|
Community Features
|
Quiet Area |
|
Equipment Type
|
Water Heater |
|
Features
|
Park Setting, Park/reserve, Beach, Double Width Or More Driveway, Paved Driveway, Level, Carpet Free, Automatic Garage Door Opener |
|
Parking Space Total
|
6 |
|
Rental Equipment Type
|
Water Heater |
|
Structure
|
Shed |
Building
|
Bathroom Total
|
3 |
|
Bedrooms Above Ground
|
2 |
|
Bedrooms Below Ground
|
1 |
|
Bedrooms Total
|
3 |
|
Appliances
|
Alarm System, Dishwasher, Dryer, Freezer, Microwave, Refrigerator, Stove, Washer, Window Coverings |
|
Architectural Style
|
Bungalow |
|
Basement Development
|
Finished |
|
Basement Type
|
Full (finished) |
|
Constructed Date
|
2010 |
|
Construction Style Attachment
|
Detached |
|
Cooling Type
|
Central Air Conditioning |
|
Exterior Finish
|
Brick, Stone |
|
Fireplace Fuel
|
Gas |
|
Fireplace Present
|
Yes |
|
Fireplace Type
|
Other - See Remarks |
|
Foundation Type
|
Poured Concrete |
|
Half Bath Total
|
1 |
|
Heating Fuel
|
Natural Gas |
|
Heating Type
|
Forced Air |
|
Stories Total
|
1 |
|
Size Exterior
|
1573 Sqft |
|
Size Interior
|
1573 Sqft |
|
Type
|
House |
|
Utility Water
|
Municipal Water |
Parking
Land
|
Access Type
|
River Access |
|
Acreage
|
No |
|
Land Amenities
|
Marina |
|
Sewer
|
Municipal Sewage System |
|
Size Depth
|
131 Ft |
|
Size Frontage
|
65 Ft |
|
Size Irregular
|
65.62 X 131.21 |
|
Size Total Text
|
65.62 X 131.21|under 1/2 Acre |
|
Surface Water
|
Creek Or Stream |
Rooms
| Level |
Type |
Length |
Width |
Dimensions |
|
Basement |
Family Room |
|
|
17' 2'' x 18' 9'' |
|
Basement |
Utility Room |
|
|
11' 5'' x 14' 4'' |
|
Basement |
Storage |
|
|
15' 2'' x 9' 7'' |
|
Basement |
Den |
|
|
11' 5'' x 13' 4'' |
|
Basement |
3pc Bathroom |
|
|
6' '' x 10' 5'' |
|
Basement |
Bedroom |
|
|
12' 10'' x 14' 7'' |
|
Basement |
Recreation Room |
|
|
12' 6'' x 18' 9'' |
|
Ground Level |
Laundry Room |
|
|
5' 3'' x 8' 3'' |
|
Ground Level |
2pc Bathroom |
|
|
5' 7'' x 4' 9'' |
|
Ground Level |
Bedroom |
|
|
10' 11'' x 10' 11'' |
|
Ground Level |
4pc Ensuite Bath |
|
|
10' 10'' x 11' 3'' |
|
Ground Level |
Primary Bedroom |
|
|
13' 3'' x 18' 3'' |
|
Ground Level |
Eat In Kitchen |
|
|
12' 6'' x 10' 6'' |
|
Ground Level |
Dining Room |
|
|
12' 6'' x 12' 8'' |
|
Ground Level |
Living Room |
|
|
14' '' x 15' 10'' |
|
Ground Level |
Foyer |
|
|
Measurements not available |









































