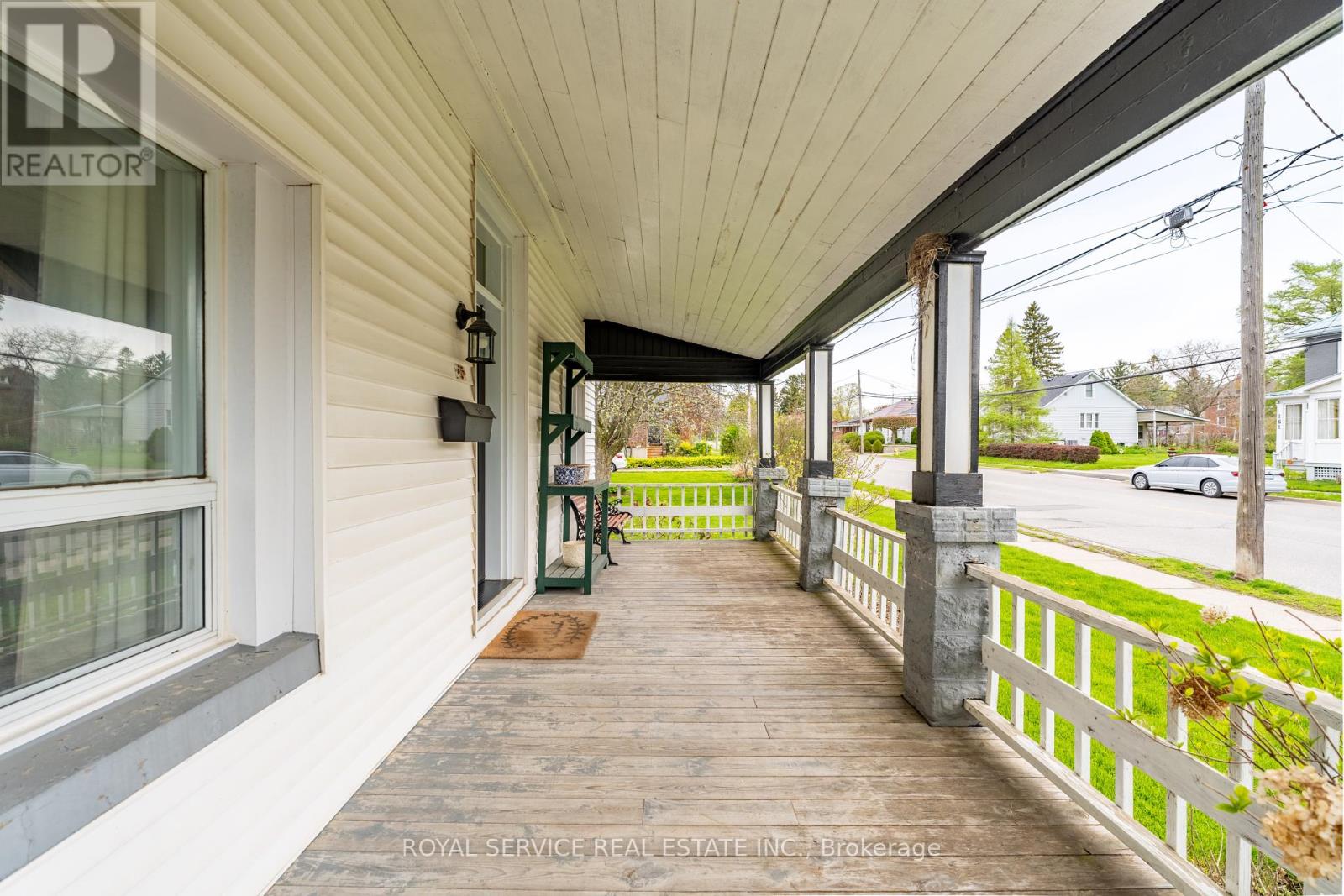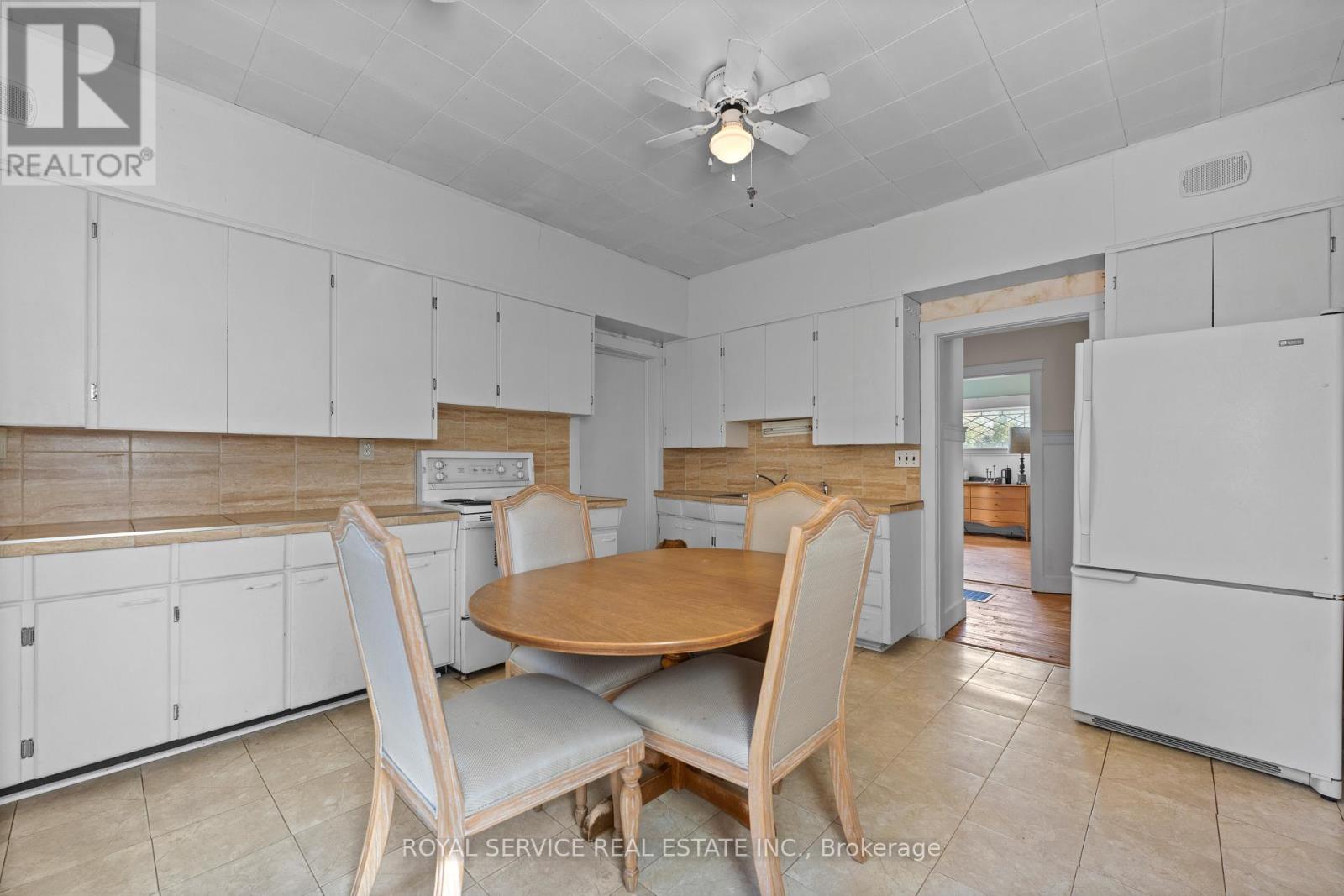3 Bedroom
3 Bathroom
Inground Pool
Central Air Conditioning
Forced Air
$649,999
Welcome to this charming century home located in the heart of Port Hope. This 100+ year old beauty boasts original architecture and character, with a spacious main floor featuring a cozy living area, formal dining room, and a convenient 2 pc powder room.The second floor offers three bright and airy bedrooms and a four-piece bath. With plenty of space for the whole family, this home also includes main floor laundry for added convenience. Step outside to enjoy the beautifully backyard with inground pool, perfect for summer BBQs and relaxing evenings. The basement provides additional storage space or potential for future finishing touches.Don't miss your chance to own a piece of history in Port Hope- schedule your viewing today! **** EXTRAS **** All parties acknowledge the Port Hope Are Initiative, lower roof area needs replacing and quoted $5000, pool has not been opened in 2 years (id:27910)
Open House
This property has open houses!
Starts at:
11:00 am
Ends at:
1:00 pm
Property Details
|
MLS® Number
|
X8465652 |
|
Property Type
|
Single Family |
|
Community Name
|
Port Hope |
|
Features
|
Irregular Lot Size |
|
Parking Space Total
|
2 |
|
Pool Type
|
Inground Pool |
|
Structure
|
Porch |
Building
|
Bathroom Total
|
3 |
|
Bedrooms Above Ground
|
3 |
|
Bedrooms Total
|
3 |
|
Appliances
|
Water Heater, Dryer, Refrigerator, Stove |
|
Basement Development
|
Partially Finished |
|
Basement Features
|
Walk Out |
|
Basement Type
|
N/a (partially Finished) |
|
Construction Style Attachment
|
Detached |
|
Cooling Type
|
Central Air Conditioning |
|
Exterior Finish
|
Vinyl Siding |
|
Foundation Type
|
Stone |
|
Heating Fuel
|
Natural Gas |
|
Heating Type
|
Forced Air |
|
Stories Total
|
2 |
|
Type
|
House |
|
Utility Water
|
Municipal Water |
Land
|
Acreage
|
No |
|
Sewer
|
Sanitary Sewer |
|
Size Irregular
|
104.24 X 71 Ft ; 102' By Irregular |
|
Size Total Text
|
104.24 X 71 Ft ; 102' By Irregular |
Rooms
| Level |
Type |
Length |
Width |
Dimensions |
|
Second Level |
Primary Bedroom |
5.18 m |
3.05 m |
5.18 m x 3.05 m |
|
Second Level |
Bedroom |
2.75 m |
3.35 m |
2.75 m x 3.35 m |
|
Second Level |
Bedroom |
3.36 m |
3.35 m |
3.36 m x 3.35 m |
|
Second Level |
Bathroom |
3.05 m |
2.44 m |
3.05 m x 2.44 m |
|
Basement |
Bathroom |
1.53 m |
1.83 m |
1.53 m x 1.83 m |
|
Basement |
Family Room |
3.97 m |
3.05 m |
3.97 m x 3.05 m |
|
Main Level |
Kitchen |
4.27 m |
3.66 m |
4.27 m x 3.66 m |
|
Main Level |
Living Room |
4.27 m |
3.05 m |
4.27 m x 3.05 m |
|
Main Level |
Den |
3.05 m |
3.35 m |
3.05 m x 3.35 m |
|
Main Level |
Bathroom |
0.91 m |
1.83 m |
0.91 m x 1.83 m |
Utilities

































