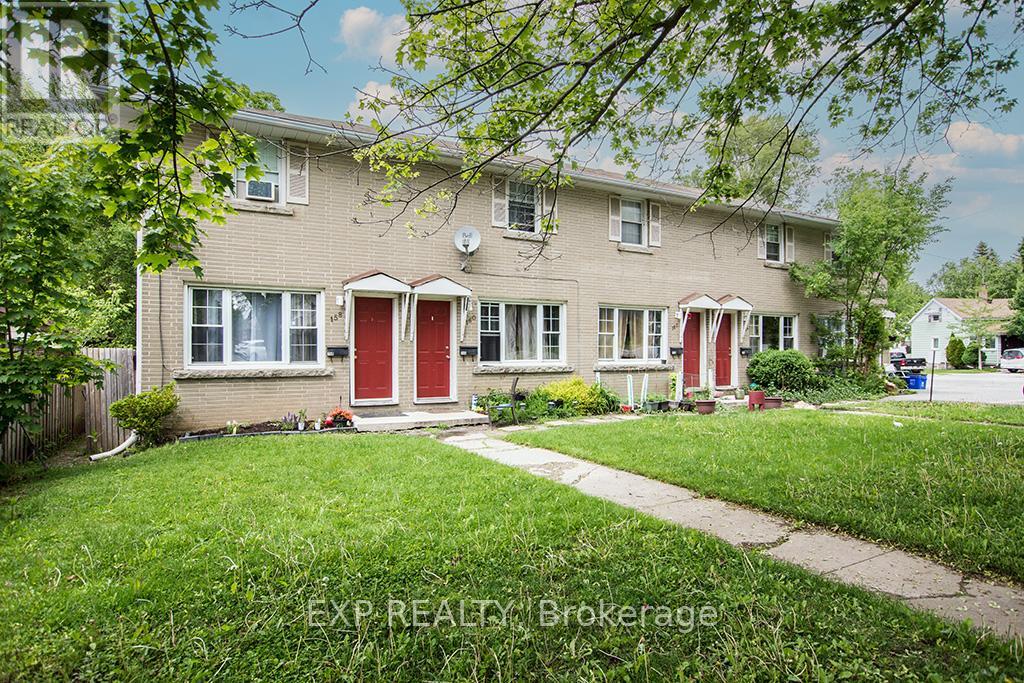10 Bedroom
5 Bathroom
Forced Air
$1,499,990
5% Cap Rate!! Over 35K of updates to be completed before closing!! Professionally managed 5-unit property, all tenant-occupied on a month-to-month basis, generating a total monthly income of $7,459.53. This maintained property offers an attractive annual gross income of $89,514.36, making it an excellent investment opportunity. Each of the 2-bedroom units features 1 bathroom. Each unit has the upside potential for additional bedroom and bathroom below grade - buyer or buyers agent to do diligence*. The property benefits from a paved driveway completed in 2022 and a newer rear fence, adding to its curb appeal and functionality. Each unit is equipped with separate electrical breaker panels and heating system for convenience and utility efficiency. LOCATION, LOCATION, Ideally situated close to various amenities, including major shopping centres such as Georgian Mall and Bayfield Mall, the property offers residents ample shopping and dining options. It is also conveniently located near public transit routes, minutes to Kempenfelt Park, Downtown Barrie, Georgian College, and the RVH. This 5-plex represents a seamless investment opportunity with a strong rental income and professional management in place, ensuring a stress-free ownership experience. Financial details are available upon request. (id:27910)
Property Details
|
MLS® Number
|
S8395438 |
|
Property Type
|
Multi-family |
|
Community Name
|
Codrington |
|
AmenitiesNearBy
|
Public Transit, Park, Schools |
|
EquipmentType
|
Water Heater |
|
Features
|
Irregular Lot Size, Flat Site |
|
ParkingSpaceTotal
|
6 |
|
RentalEquipmentType
|
Water Heater |
Building
|
BathroomTotal
|
5 |
|
BedroomsAboveGround
|
9 |
|
BedroomsBelowGround
|
1 |
|
BedroomsTotal
|
10 |
|
Amenities
|
Separate Electricity Meters |
|
Appliances
|
Dryer, Refrigerator, Stove, Washer |
|
BasementDevelopment
|
Partially Finished |
|
BasementType
|
Full (partially Finished) |
|
ExteriorFinish
|
Brick |
|
FoundationType
|
Poured Concrete |
|
HeatingFuel
|
Natural Gas |
|
HeatingType
|
Forced Air |
|
StoriesTotal
|
2 |
|
Type
|
Other |
|
UtilityWater
|
Municipal Water |
Land
|
Acreage
|
No |
|
LandAmenities
|
Public Transit, Park, Schools |
|
Sewer
|
Sanitary Sewer |
|
SizeDepth
|
107 Ft |
|
SizeFrontage
|
76 Ft |
|
SizeIrregular
|
76 X 107.26 Ft |
|
SizeTotalText
|
76 X 107.26 Ft|under 1/2 Acre |
|
ZoningDescription
|
Nl2 |
Rooms
| Level |
Type |
Length |
Width |
Dimensions |
|
Second Level |
Primary Bedroom |
4.2 m |
3.01 m |
4.2 m x 3.01 m |
|
Second Level |
Bedroom |
2.93 m |
2.4 m |
2.93 m x 2.4 m |
|
Main Level |
Kitchen |
4.03 m |
2.96 m |
4.03 m x 2.96 m |
|
Main Level |
Living Room |
5.21 m |
3.12 m |
5.21 m x 3.12 m |




