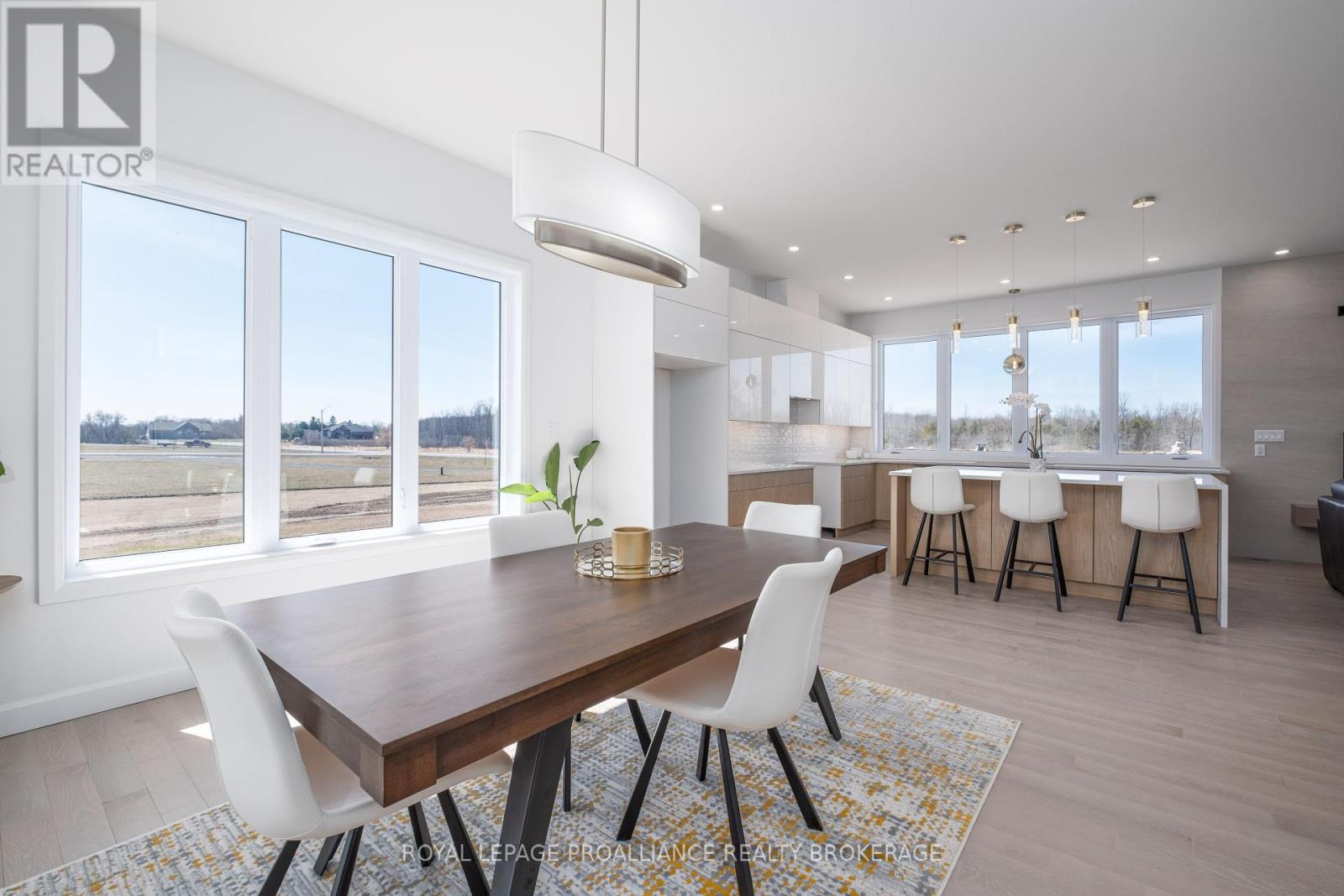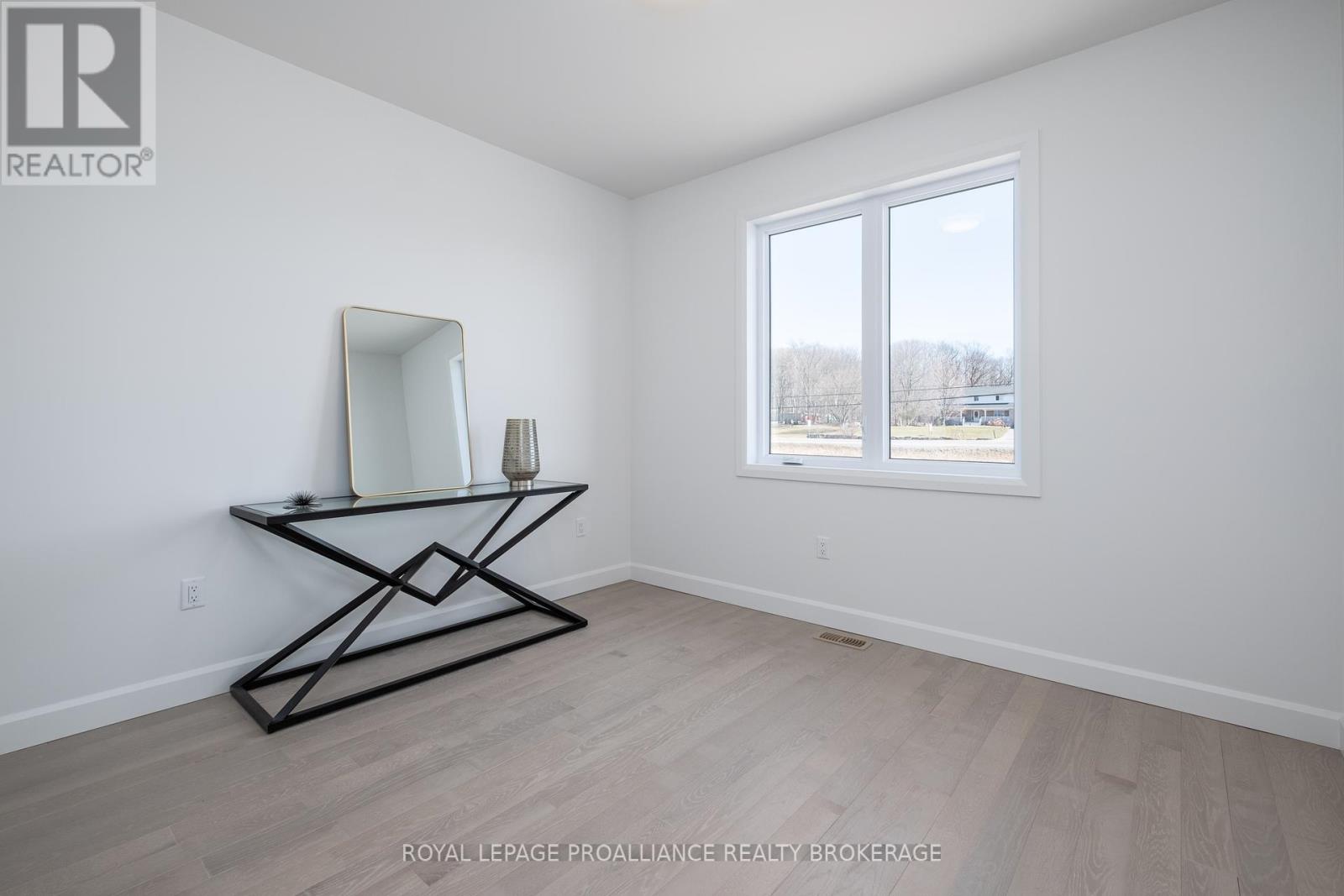158 Summerside Drive South Frontenac, Ontario K0H 1X0
$1,299,900
The 'Algonquin' model home, all brick bungalow with I.C.F foundation, built by Matias Homes with 1,975 sq.ft. of living space and sitting on 1.5-acre lot features 3 bedrooms, 2 baths, spectacular hardwood floors throughout and ceramic in wet areas. The open concept main floor with 9 ft ceilings, dining area, cozy living room with fireplace, oversized kitchen with island and generous use of windows throughout, allow for plenty of natural light. Finishing off the main floor is a laundry closet, 4-pc upgraded main bath, enormous primary with walk-in closet and exterior access to the rear covered deck , 4-pc upgraded ensuite and 2 generously sized bedrooms. The lower level is partially finished with a rough-in for a 3-pc bath for future development. The oversized triple car garage makes a great use for extra storage space. Don't miss out on this great opportunity to own a custom-built home just a short drive from Kingston. (id:28469)
Open House
This property has open houses!
2:00 pm
Ends at:4:00 pm
2:00 pm
Ends at:4:00 pm
Property Details
| MLS® Number | X8204176 |
| Property Type | Single Family |
| Equipment Type | Water Heater, Propane Tank |
| Parking Space Total | 6 |
| Rental Equipment Type | Water Heater, Propane Tank |
Building
| Bathroom Total | 2 |
| Bedrooms Above Ground | 3 |
| Bedrooms Total | 3 |
| Appliances | Water Heater |
| Architectural Style | Bungalow |
| Basement Development | Partially Finished |
| Basement Type | Full (partially Finished) |
| Construction Status | Insulation Upgraded |
| Construction Style Attachment | Detached |
| Cooling Type | Central Air Conditioning |
| Exterior Finish | Brick |
| Fireplace Present | Yes |
| Foundation Type | Insulated Concrete Forms |
| Heating Fuel | Propane |
| Heating Type | Forced Air |
| Stories Total | 1 |
| Size Interior | 1,500 - 2,000 Ft2 |
| Type | House |
Parking
| Attached Garage |
Land
| Acreage | No |
| Sewer | Septic System |
| Size Depth | 308 Ft |
| Size Frontage | 213 Ft ,2 In |
| Size Irregular | 213.2 X 308 Ft |
| Size Total Text | 213.2 X 308 Ft |
Rooms
| Level | Type | Length | Width | Dimensions |
|---|---|---|---|---|
| Main Level | Living Room | 4.57 m | 5.15 m | 4.57 m x 5.15 m |
| Main Level | Kitchen | 3.74 m | 5.15 m | 3.74 m x 5.15 m |
| Main Level | Dining Room | 4.35 m | 3.77 m | 4.35 m x 3.77 m |
| Main Level | Bedroom | 3.96 m | 4.87 m | 3.96 m x 4.87 m |
| Main Level | Bedroom 2 | 3.53 m | 3.1 m | 3.53 m x 3.1 m |
| Main Level | Bedroom 3 | 3.53 m | 3.1 m | 3.53 m x 3.1 m |
| Main Level | Bathroom | 2.43 m | 3.1 m | 2.43 m x 3.1 m |
| Main Level | Bathroom | 2.56 m | 3.1 m | 2.56 m x 3.1 m |










































