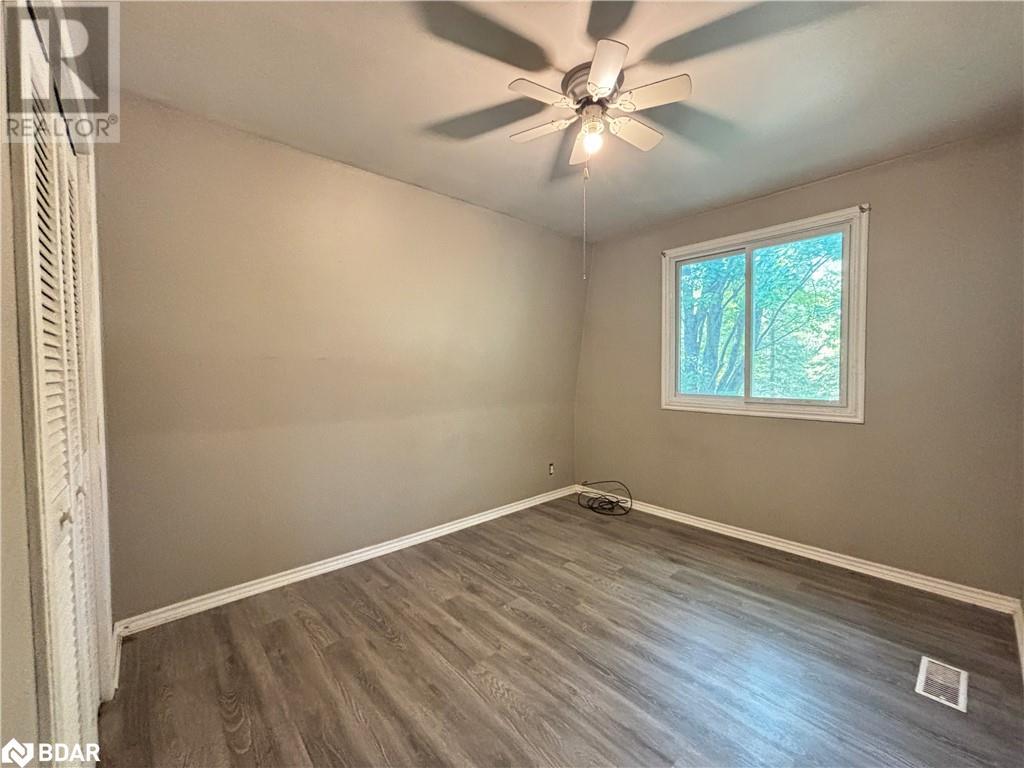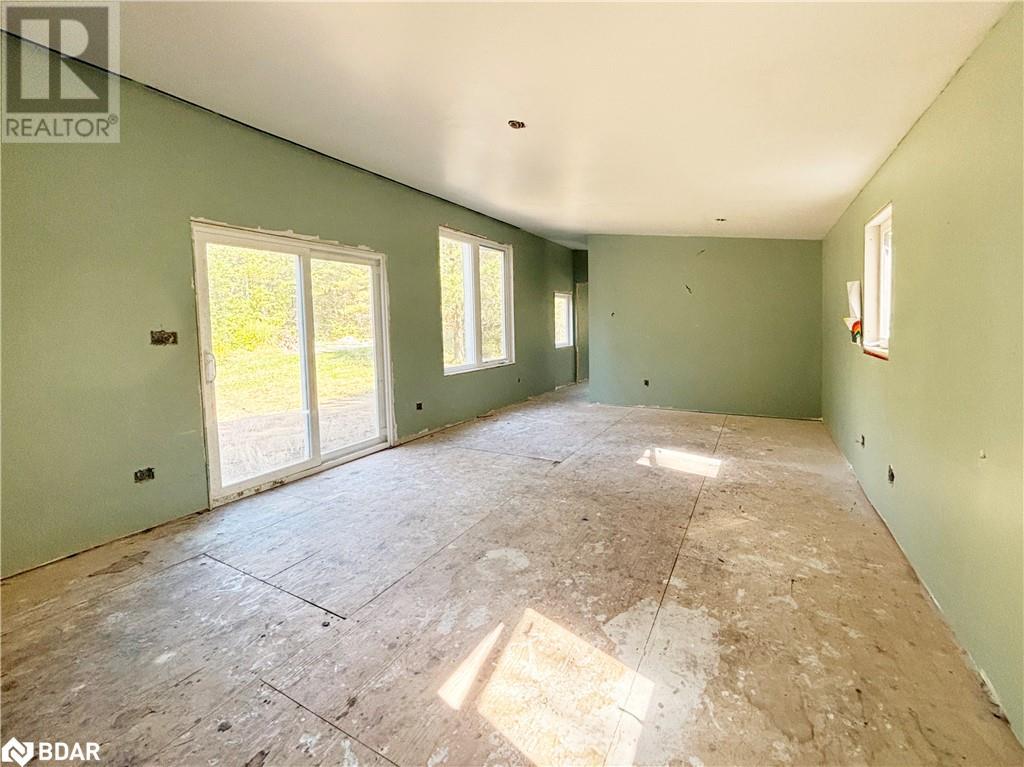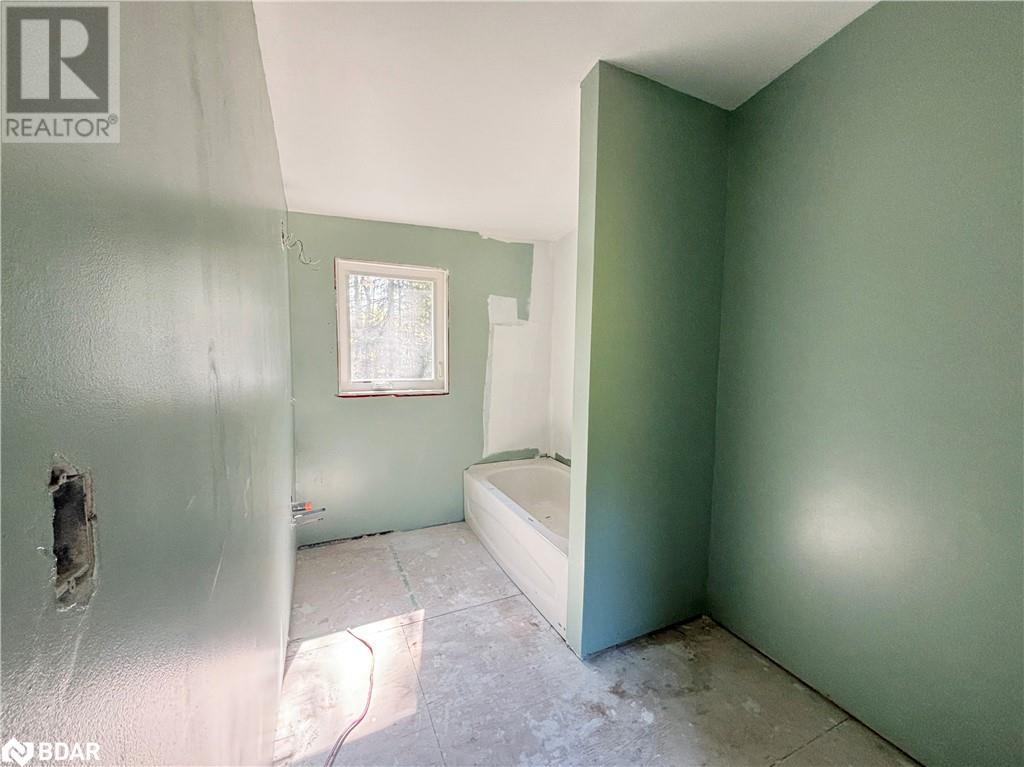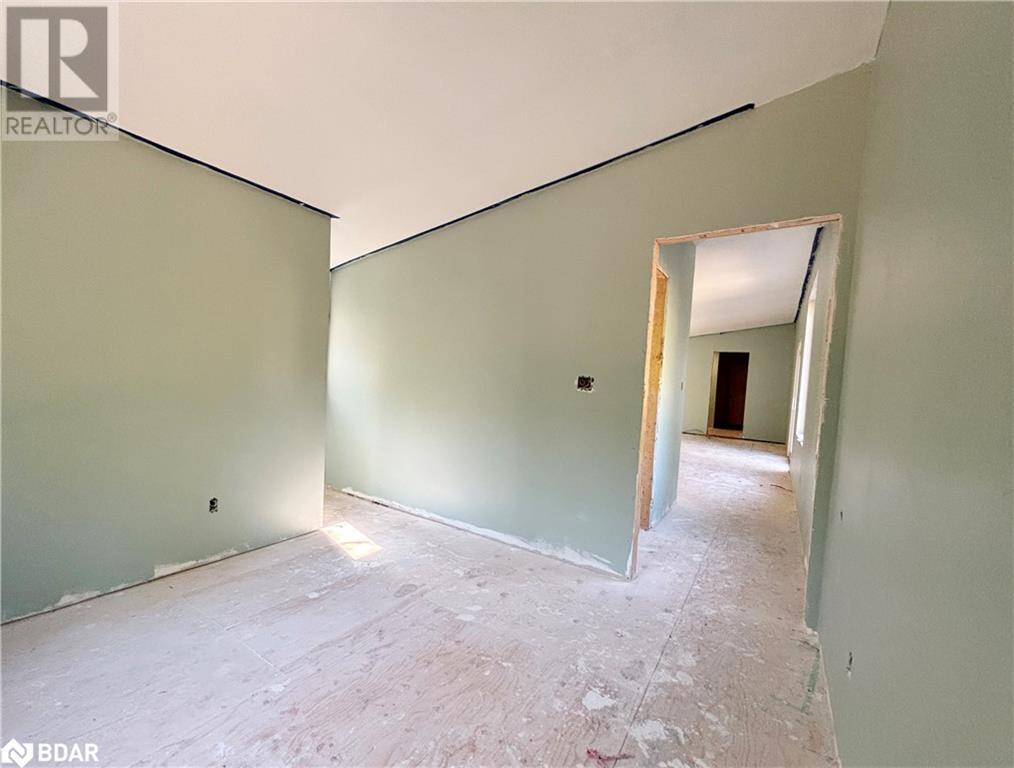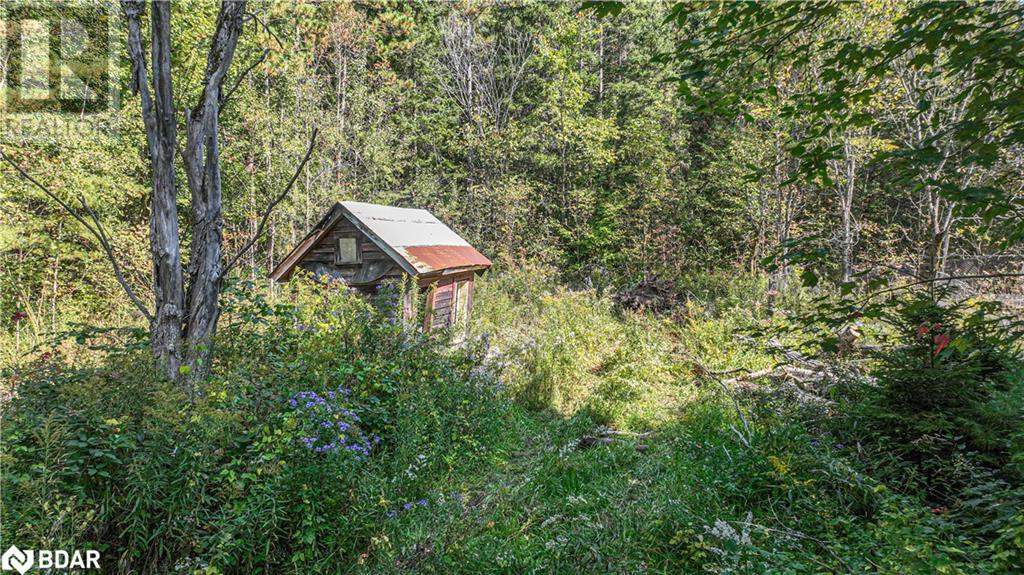2 Bedroom
2 Bathroom
2003 sqft
Raised Bungalow
None
Forced Air
Acreage
$579,900
CALLING ALL CONTRACTORS: ACREAGE is always THE RIGHT MOVE. This 5 ACRE COUNTRY PROPERTY with plenty of natural character, trees and a gorgeous flat rock area that is cleared for your dreamiest landscape ideas. A newer septic installed in 2023. Furnace in 2016. Shake n Tile metal roofing system with transferrable warranty installed on main house in May of 2005. Addition in 2023 and renovations in original home require finishing. Engineer plans, available. This is a fantastic opportunity for the Contractor looking for a project to complete. (id:27910)
Property Details
|
MLS® Number
|
40648473 |
|
Property Type
|
Single Family |
|
EquipmentType
|
None |
|
Features
|
Country Residential |
|
ParkingSpaceTotal
|
8 |
|
RentalEquipmentType
|
None |
Building
|
BathroomTotal
|
2 |
|
BedroomsAboveGround
|
2 |
|
BedroomsTotal
|
2 |
|
ArchitecturalStyle
|
Raised Bungalow |
|
BasementDevelopment
|
Unfinished |
|
BasementType
|
Full (unfinished) |
|
ConstructionMaterial
|
Wood Frame |
|
ConstructionStyleAttachment
|
Detached |
|
CoolingType
|
None |
|
ExteriorFinish
|
Aluminum Siding, Wood |
|
HeatingFuel
|
Oil |
|
HeatingType
|
Forced Air |
|
StoriesTotal
|
1 |
|
SizeInterior
|
2003 Sqft |
|
Type
|
House |
|
UtilityWater
|
Drilled Well |
Land
|
Acreage
|
Yes |
|
Sewer
|
Septic System |
|
SizeDepth
|
990 Ft |
|
SizeFrontage
|
220 Ft |
|
SizeTotalText
|
2 - 4.99 Acres |
|
ZoningDescription
|
Rr |
Rooms
| Level |
Type |
Length |
Width |
Dimensions |
|
Lower Level |
Foyer |
|
|
5'0'' x 10'8'' |
|
Lower Level |
Storage |
|
|
9'0'' x 10'8'' |
|
Lower Level |
Recreation Room |
|
|
20'6'' x 12'7'' |
|
Main Level |
Sitting Room |
|
|
17'0'' x 13'0'' |
|
Main Level |
Full Bathroom |
|
|
5'6'' x 9'8'' |
|
Main Level |
Bedroom |
|
|
10'0'' x 11'0'' |
|
Main Level |
Bedroom |
|
|
11'11'' x 9'0'' |
|
Main Level |
Kitchen/dining Room |
|
|
13'11'' x 32'2'' |
|
Main Level |
4pc Bathroom |
|
|
10'6'' x 6'0'' |
|
Main Level |
Living Room |
|
|
12'11'' x 13'6'' |












