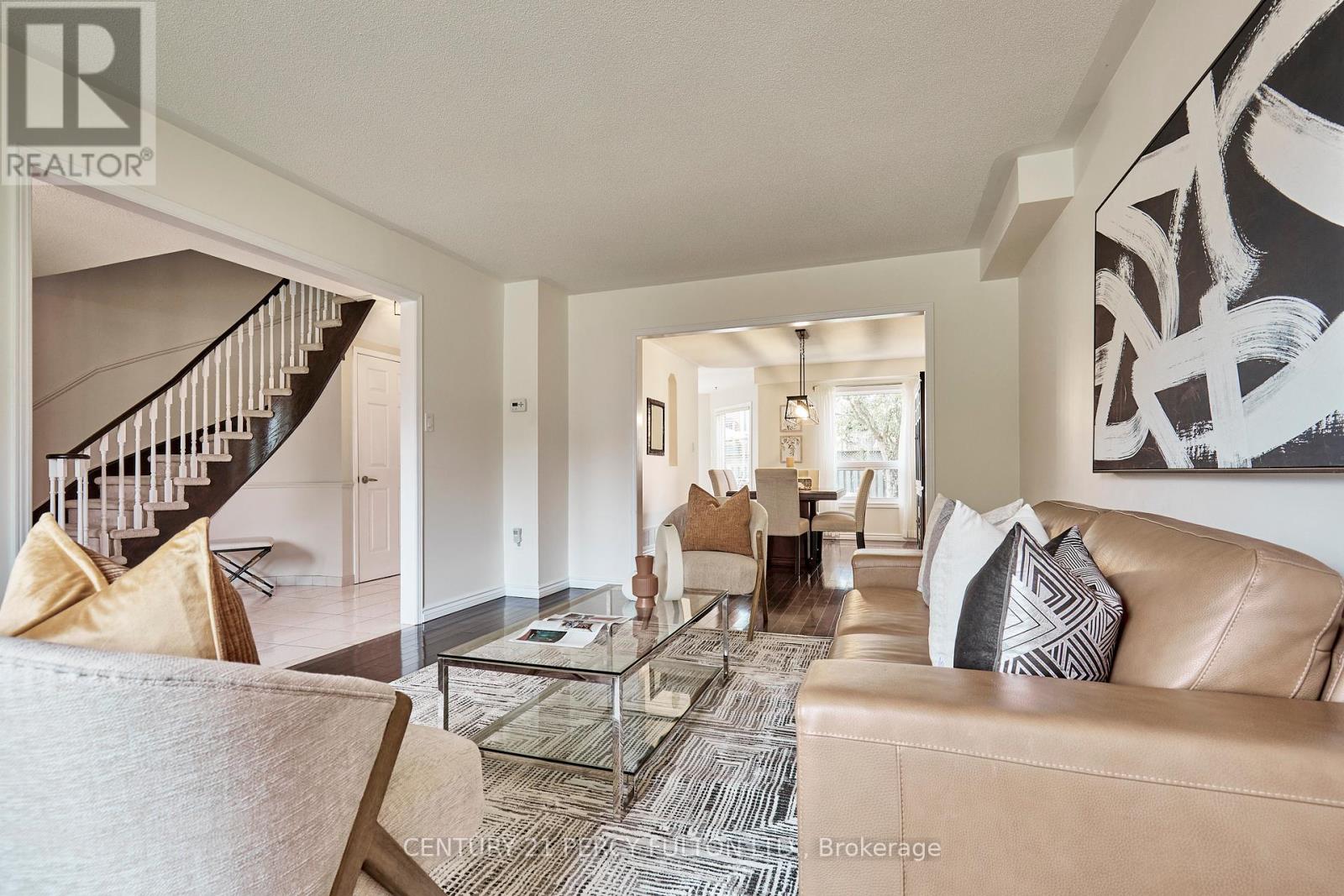1586 Greenmount Street Pickering, Ontario L1X 2J2
5 Bedroom
4 Bathroom
Fireplace
Above Ground Pool
Central Air Conditioning
Forced Air
$1,199,800
Well Maintained 4+1 Bedroom 4 Bath on a Quiet Street in a Sought After Neighbourhood in Pickering * Updated Bathrooms with Quartz Counters on Second Floor * Finished Basement with Recreation Room, Bedroom, Wet Bar, Pot Lights and 3 Piece Bath * Main Floor Laundry * Entrance From Garage * Above Ground Heated Pool with New Tiered Deck * New Flagstone Front Walkway * All major components updated 10-15 years ago * Walk to Transit, Park, Schools, Mosque, Hindu Temple, and Churches * Close to Pickering Go, Recreation Centre, Shopping, Hwy 401/407 and Lakefront (id:27910)
Open House
This property has open houses!
July
6
Saturday
Starts at:
2:00 pm
Ends at:4:00 pm
Property Details
| MLS® Number | E9010169 |
| Property Type | Single Family |
| Community Name | Brock Ridge |
| Parking Space Total | 4 |
| Pool Type | Above Ground Pool |
Building
| Bathroom Total | 4 |
| Bedrooms Above Ground | 4 |
| Bedrooms Below Ground | 1 |
| Bedrooms Total | 5 |
| Appliances | Dishwasher, Dryer, Freezer, Garage Door Opener, Refrigerator, Stove, Washer, Window Coverings |
| Basement Development | Finished |
| Basement Type | N/a (finished) |
| Construction Style Attachment | Detached |
| Cooling Type | Central Air Conditioning |
| Exterior Finish | Brick |
| Fireplace Present | Yes |
| Foundation Type | Unknown |
| Heating Fuel | Natural Gas |
| Heating Type | Forced Air |
| Stories Total | 2 |
| Type | House |
| Utility Water | Municipal Water |
Parking
| Attached Garage |
Land
| Acreage | No |
| Sewer | Sanitary Sewer |
| Size Irregular | 57.16 X 100.17 Ft |
| Size Total Text | 57.16 X 100.17 Ft |
Rooms
| Level | Type | Length | Width | Dimensions |
|---|---|---|---|---|
| Second Level | Primary Bedroom | 5.96 m | 3.84 m | 5.96 m x 3.84 m |
| Second Level | Bedroom 2 | 3.63 m | 3.43 m | 3.63 m x 3.43 m |
| Second Level | Bedroom 3 | 3.63 m | 3.56 m | 3.63 m x 3.56 m |
| Second Level | Bedroom 4 | 3.65 m | 3.04 m | 3.65 m x 3.04 m |
| Basement | Bedroom | 3.67 m | 3.69 m | 3.67 m x 3.69 m |
| Basement | Other | 3.03 m | 2.46 m | 3.03 m x 2.46 m |
| Basement | Recreational, Games Room | 8.47 m | 2.87 m | 8.47 m x 2.87 m |
| Main Level | Living Room | 5.17 m | 3.63 m | 5.17 m x 3.63 m |
| Main Level | Dining Room | 4.09 m | 3.32 m | 4.09 m x 3.32 m |
| Main Level | Family Room | 5.24 m | 3.34 m | 5.24 m x 3.34 m |
| Main Level | Kitchen | 5.24 m | 3.36 m | 5.24 m x 3.36 m |
| Main Level | Eating Area | 4.54 m | 2.99 m | 4.54 m x 2.99 m |







































