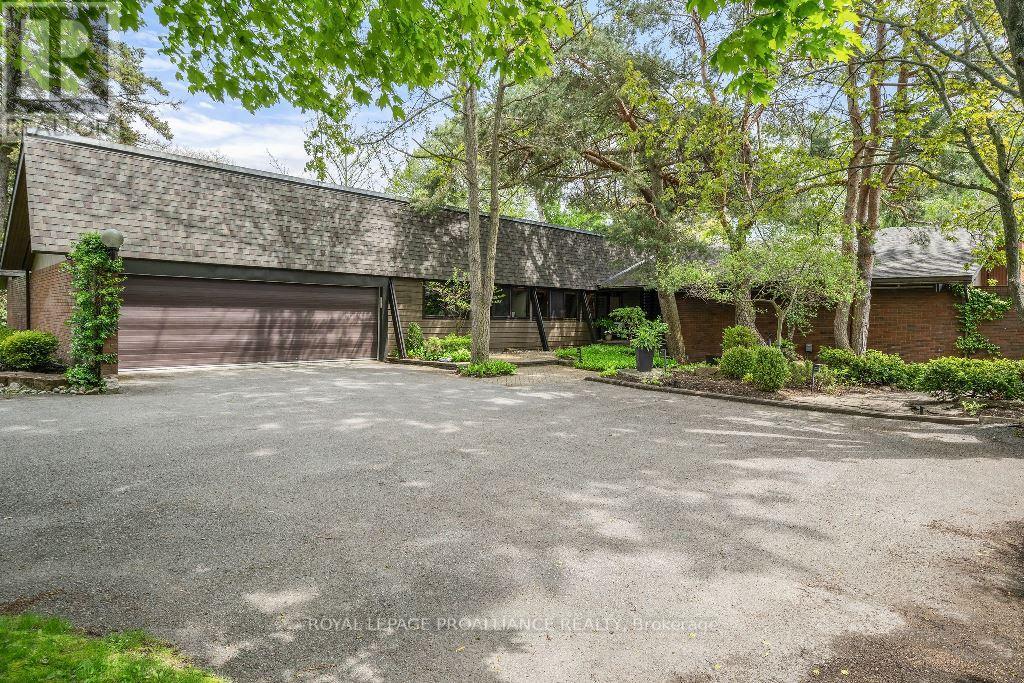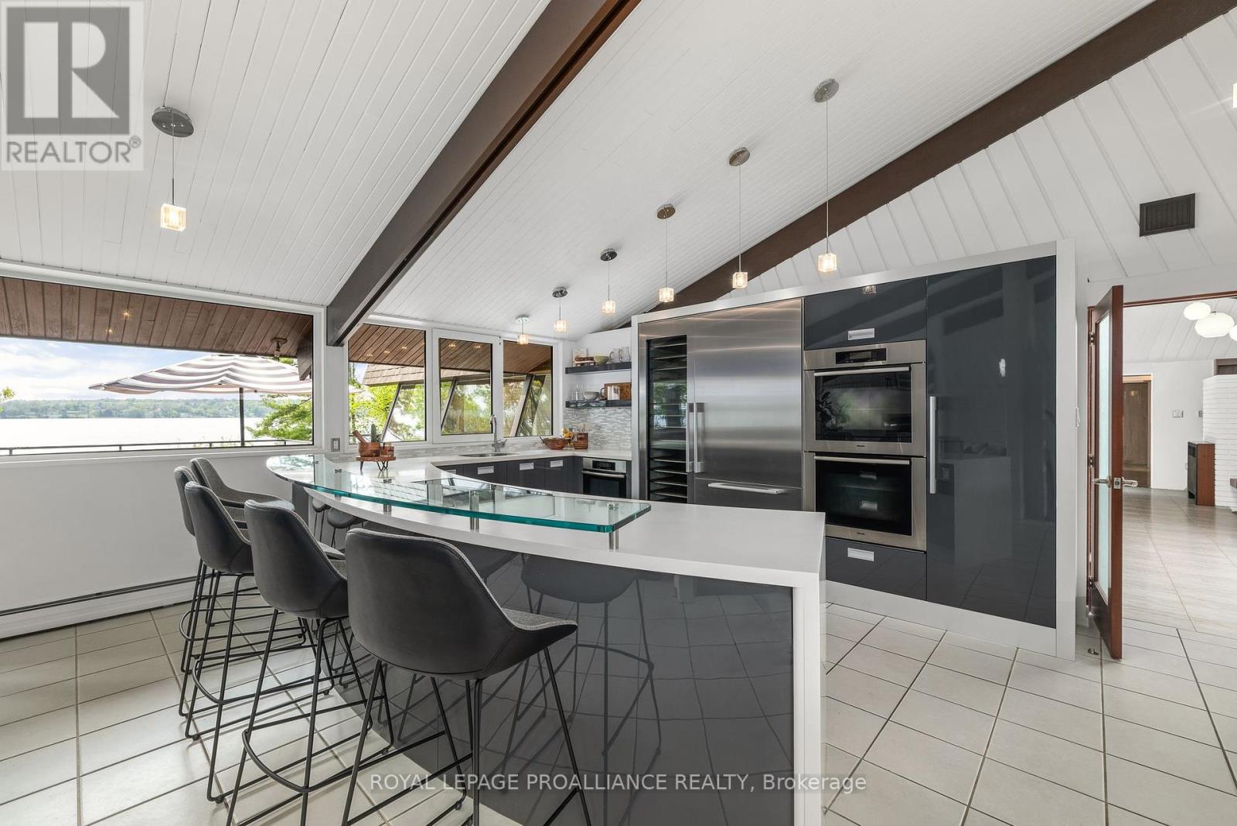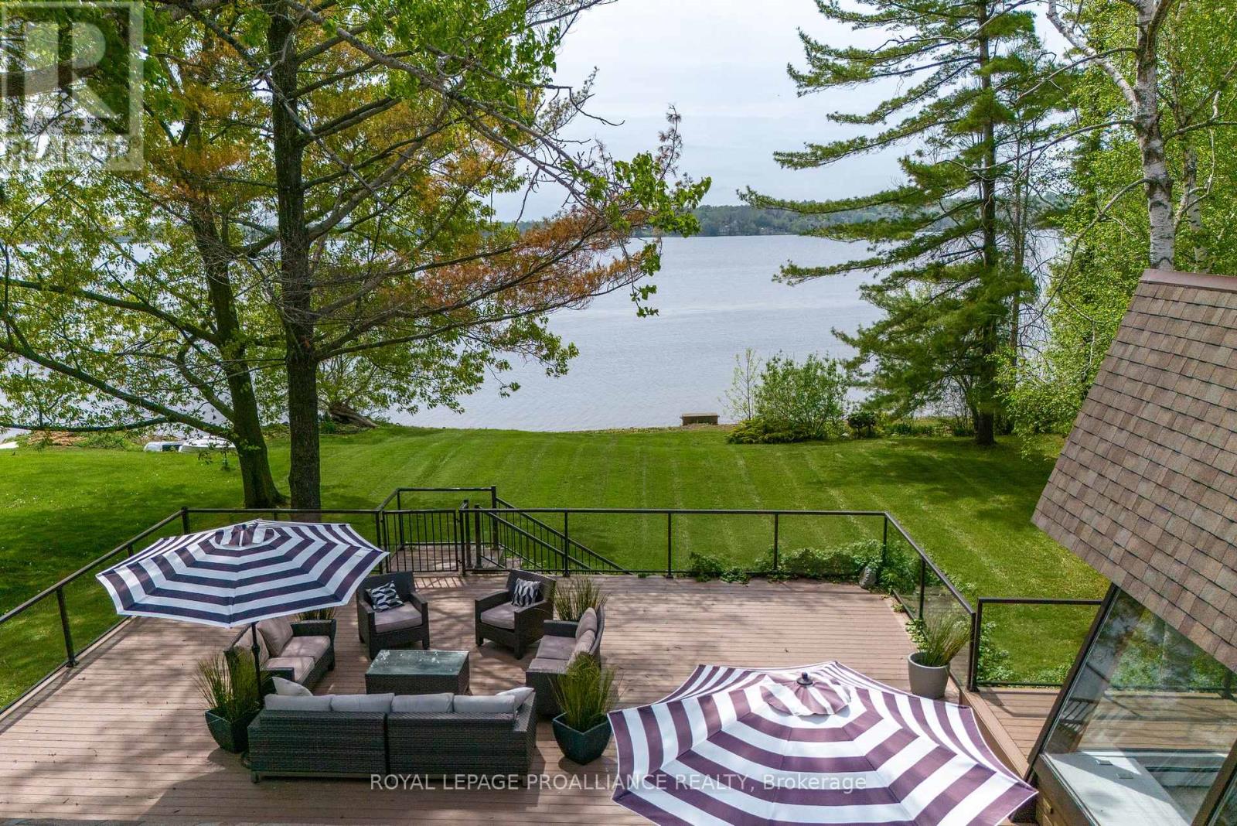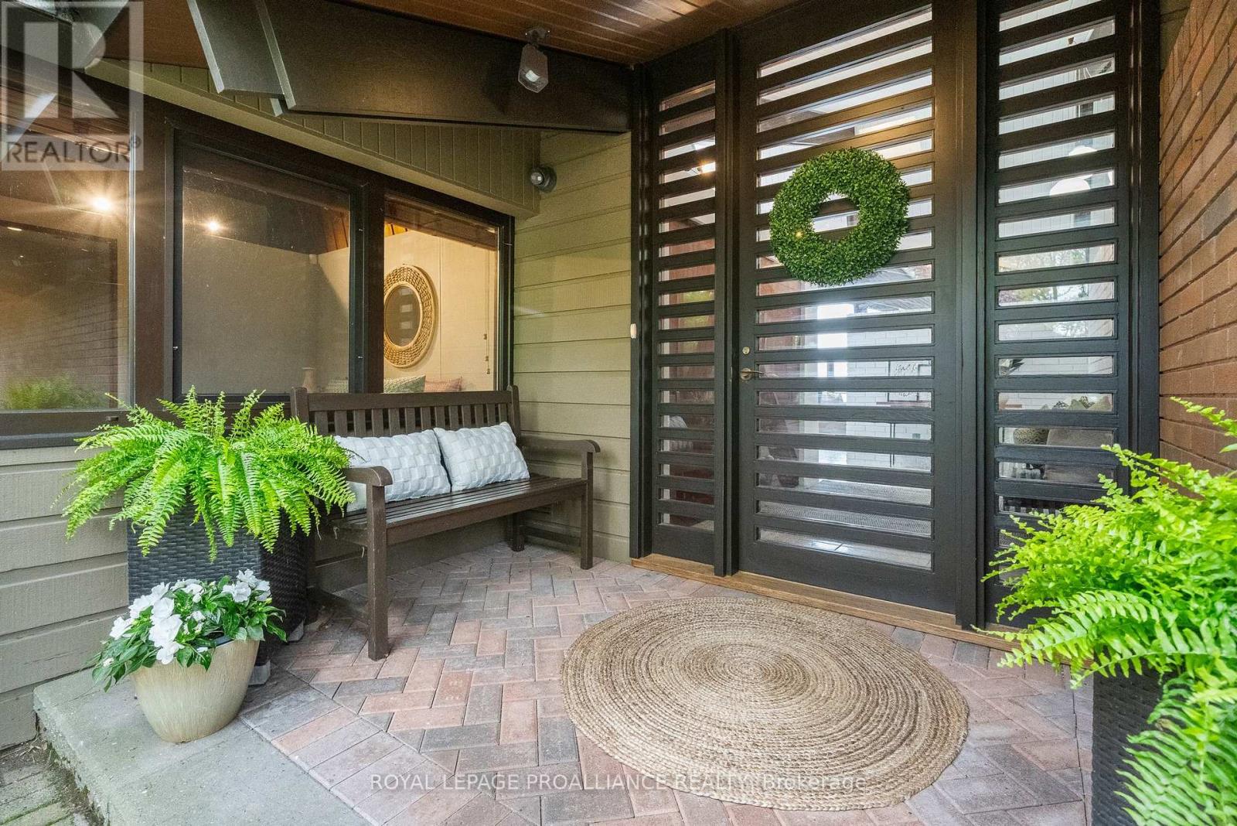4 Bedroom
4 Bathroom
Bungalow
Fireplace
Central Air Conditioning
Forced Air
$1,899,000
Rare Offering; An exquisite one-of-a-kind mid-century-inspired bungalow, beautifully situated on over an acre of the Bay of Quinte's prime waterfront. This architectural gem blends classic elegance with modern conveniences, highlighted by a spacious great room with floor-to-ceiling windows, vaulted ceilings, a skylight, and a cozy gas fireplace. The chef's kitchen boasts high-end Miele appliances, a sophisticated coffee bar, and a glass-raised bar with ample seating. The private primary wing features a luxurious ensuite with a jetted tub and direct access to the composite deck with a hot tub. The walkout basement offers a cedar sauna, a versatile workshop, and a dog wash station. Exquisite mature perennial gardens create a stunning setting. The serene private courtyard features a relaxing natural water feature and seating area. Located 1km from the Bay of Quinte Golf Course and minutes to Belleville and Prince Edward County, this prime location is second to none. **** EXTRAS **** Irrigation system (pumped from Bay) (id:27910)
Property Details
|
MLS® Number
|
X8350416 |
|
Property Type
|
Single Family |
|
Features
|
Sauna |
|
Parking Space Total
|
10 |
|
View Type
|
Direct Water View |
Building
|
Bathroom Total
|
4 |
|
Bedrooms Above Ground
|
4 |
|
Bedrooms Total
|
4 |
|
Appliances
|
Water Heater, Oven - Built-in, Garage Door Opener, Hot Tub, Microwave, Oven, Refrigerator, Wine Fridge |
|
Architectural Style
|
Bungalow |
|
Basement Features
|
Walk Out |
|
Basement Type
|
N/a |
|
Construction Style Attachment
|
Detached |
|
Cooling Type
|
Central Air Conditioning |
|
Exterior Finish
|
Brick |
|
Fireplace Present
|
Yes |
|
Foundation Type
|
Concrete |
|
Heating Fuel
|
Natural Gas |
|
Heating Type
|
Forced Air |
|
Stories Total
|
1 |
|
Type
|
House |
|
Utility Power
|
Generator |
|
Utility Water
|
Municipal Water |
Parking
Land
|
Access Type
|
Highway Access |
|
Acreage
|
No |
|
Sewer
|
Septic System |
|
Size Irregular
|
112.62 X 466.46 Ft |
|
Size Total Text
|
112.62 X 466.46 Ft|1/2 - 1.99 Acres |
Rooms
| Level |
Type |
Length |
Width |
Dimensions |
|
Basement |
Recreational, Games Room |
5.71 m |
11.8 m |
5.71 m x 11.8 m |
|
Main Level |
Foyer |
2 m |
2.99 m |
2 m x 2.99 m |
|
Main Level |
Mud Room |
4.04 m |
1.9 m |
4.04 m x 1.9 m |
|
Main Level |
Office |
1.89 m |
3.89 m |
1.89 m x 3.89 m |
|
Main Level |
Living Room |
5.93 m |
11.13 m |
5.93 m x 11.13 m |
|
Main Level |
Kitchen |
3.2 m |
6.55 m |
3.2 m x 6.55 m |
|
Main Level |
Family Room |
6.07 m |
3.94 m |
6.07 m x 3.94 m |
|
Main Level |
Primary Bedroom |
4.72 m |
8.02 m |
4.72 m x 8.02 m |
|
Main Level |
Bedroom 2 |
2.91 m |
5.83 m |
2.91 m x 5.83 m |
|
Main Level |
Bedroom 3 |
2.93 m |
5.75 m |
2.93 m x 5.75 m |
|
Main Level |
Bedroom 4 |
2.89 m |
5.75 m |
2.89 m x 5.75 m |
|
Main Level |
Laundry Room |
1.87 m |
5.13 m |
1.87 m x 5.13 m |
Utilities
|
DSL*
|
Available |
|
Natural Gas Available
|
Available |
|
Telephone
|
Nearby |




























