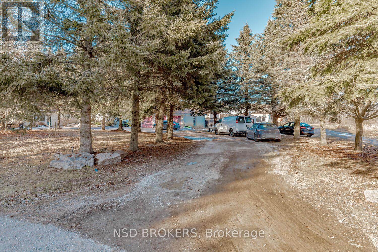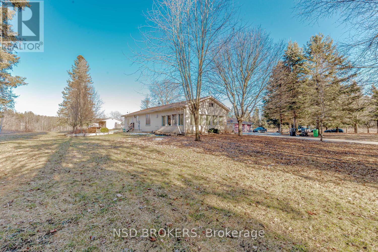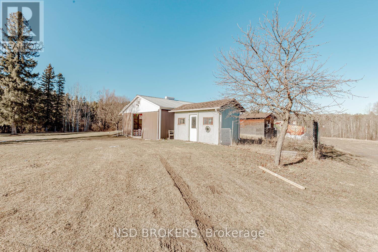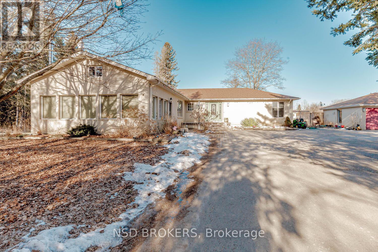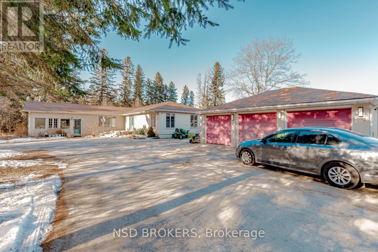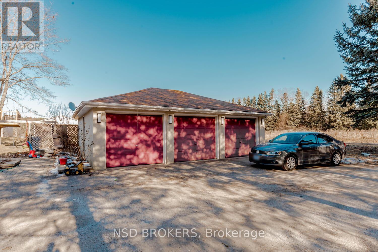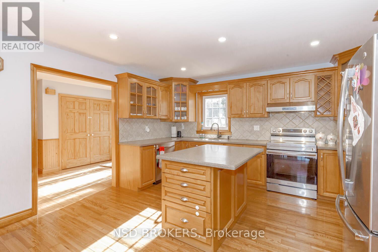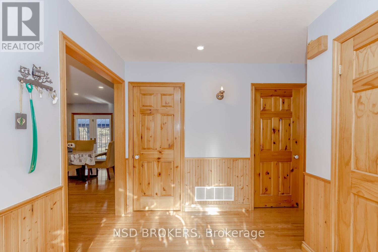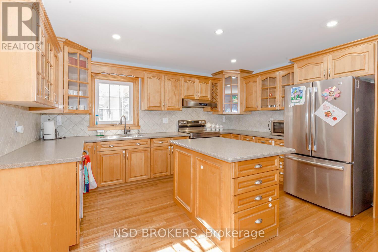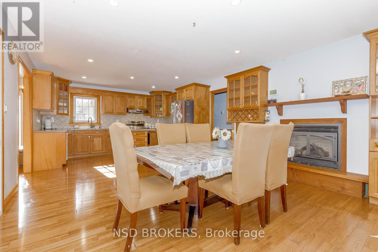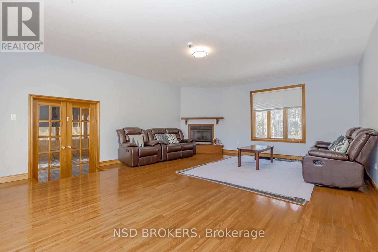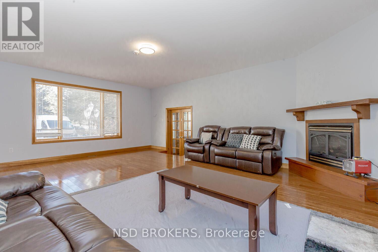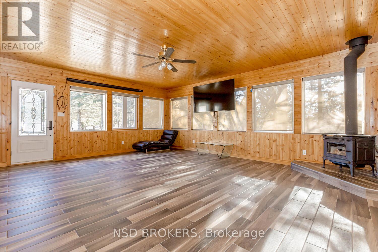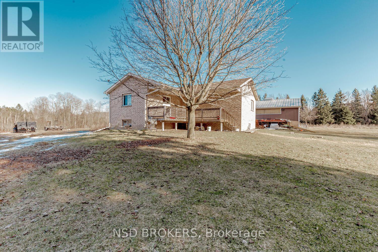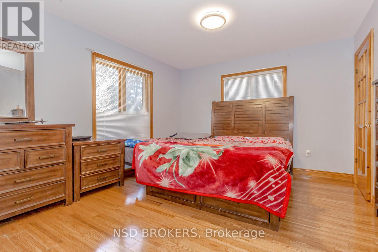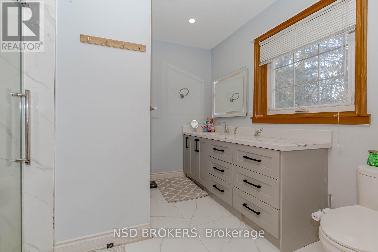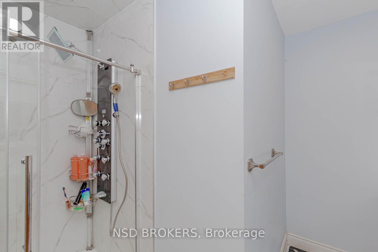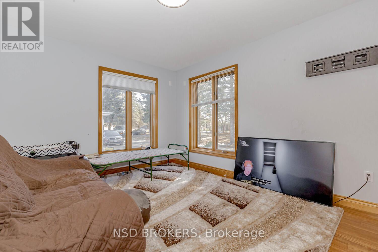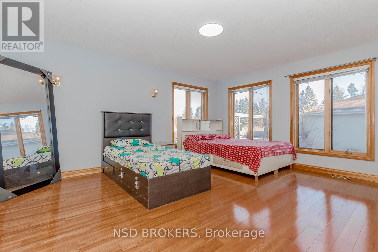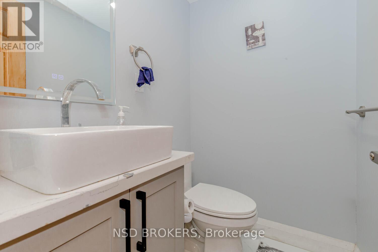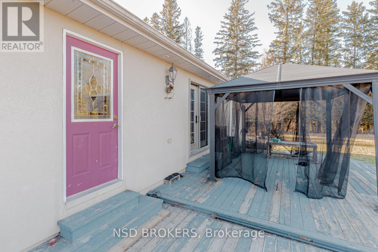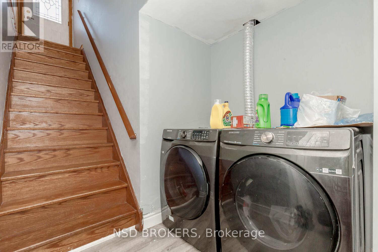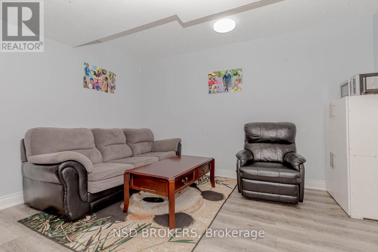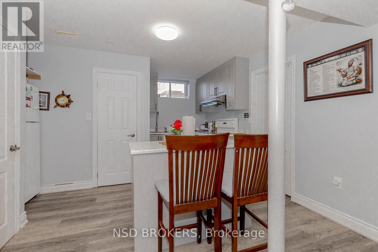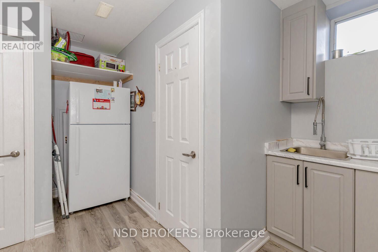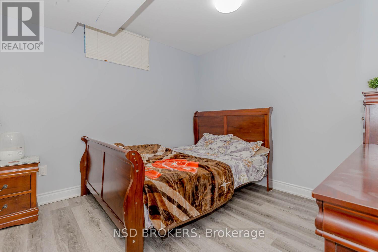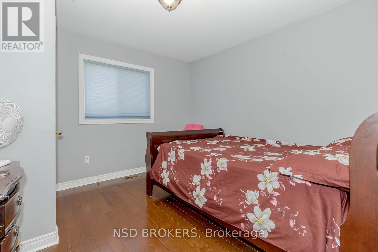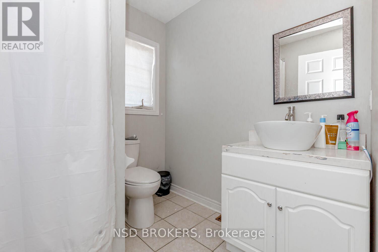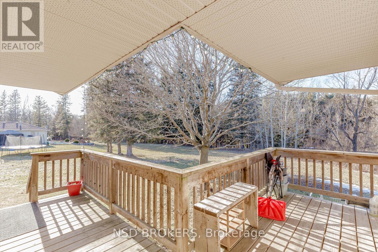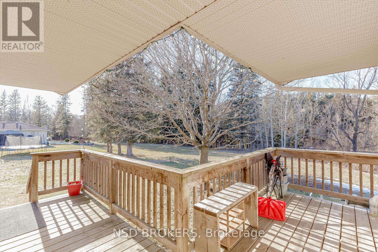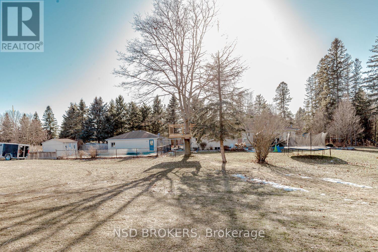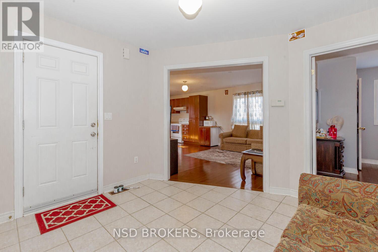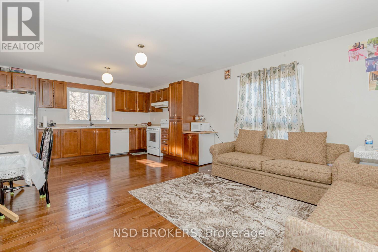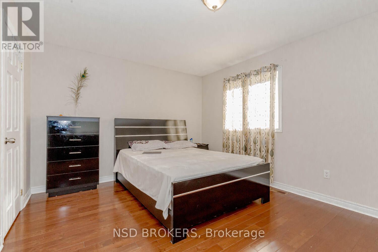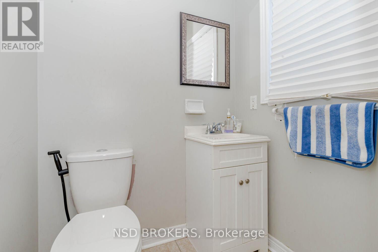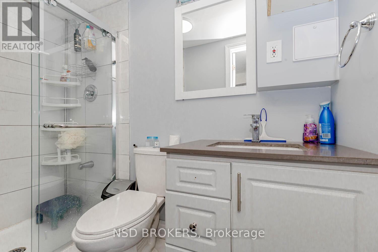5 Bedroom
4 Bathroom
Bungalow
Fireplace
Inground Pool
Central Air Conditioning
Acreage
$2,649,000
16 Acres i the most desired South Caledon location with Minutes drive to Brampton & Mississauga. Enjoy the Private Setting surrounded by Estate Homes. Features a Circular Driveway with rare 2 Homes on the Property (1) 3+1 Bedroom with spacious Basement & Detached 3 Car Garage (2) 2 Bedroom Bungalow. Beautifully updated Bathrooms, Hardwood flooring throughout. Spacious Kitchen with S/S Fridge and Miele D/Washer. Charming Sunroom with W/Burning Stove. Resort like Outdoor Extensively Landscaped, 18x36 Inground Fully fenced Pool with Pool House. This property has a beautiful Private and Scenic Pond, Fresh Water Stream. Property is neighboring the Caledon Trail, Impressive 50x30 Ft Barn. (id:27910)
Property Details
|
MLS® Number
|
W8092016 |
|
Property Type
|
Single Family |
|
Community Name
|
Rural Caledon |
|
Parking Space Total
|
11 |
|
Pool Type
|
Inground Pool |
Building
|
Bathroom Total
|
4 |
|
Bedrooms Above Ground
|
3 |
|
Bedrooms Below Ground
|
2 |
|
Bedrooms Total
|
5 |
|
Architectural Style
|
Bungalow |
|
Basement Development
|
Finished |
|
Basement Type
|
N/a (finished) |
|
Construction Style Attachment
|
Detached |
|
Cooling Type
|
Central Air Conditioning |
|
Exterior Finish
|
Stucco |
|
Fireplace Present
|
Yes |
|
Stories Total
|
1 |
|
Type
|
House |
Parking
Land
|
Acreage
|
Yes |
|
Sewer
|
Septic System |
|
Size Irregular
|
16.06 |
|
Size Total
|
16.0600|10 - 24.99 Acres |
|
Size Total Text
|
16.0600|10 - 24.99 Acres |
Rooms
| Level |
Type |
Length |
Width |
Dimensions |
|
Basement |
Laundry Room |
2.4 m |
5.8 m |
2.4 m x 5.8 m |
|
Basement |
Kitchen |
6.55 m |
4.39 m |
6.55 m x 4.39 m |
|
Basement |
Recreational, Games Room |
7.63 m |
7.17 m |
7.63 m x 7.17 m |
|
Basement |
Bathroom |
|
|
Measurements not available |
|
Main Level |
Kitchen |
4 m |
3.98 m |
4 m x 3.98 m |
|
Main Level |
Sunroom |
5.49 m |
6.55 m |
5.49 m x 6.55 m |
|
Main Level |
Family Room |
5.14 m |
6.69 m |
5.14 m x 6.69 m |
|
Main Level |
Dining Room |
4.83 m |
5.44 m |
4.83 m x 5.44 m |
|
Main Level |
Bedroom |
4.27 m |
4.94 m |
4.27 m x 4.94 m |
|
Main Level |
Bedroom 2 |
3.64 m |
3.78 m |
3.64 m x 3.78 m |
|
Main Level |
Bedroom 3 |
3.36 m |
3.84 m |
3.36 m x 3.84 m |

