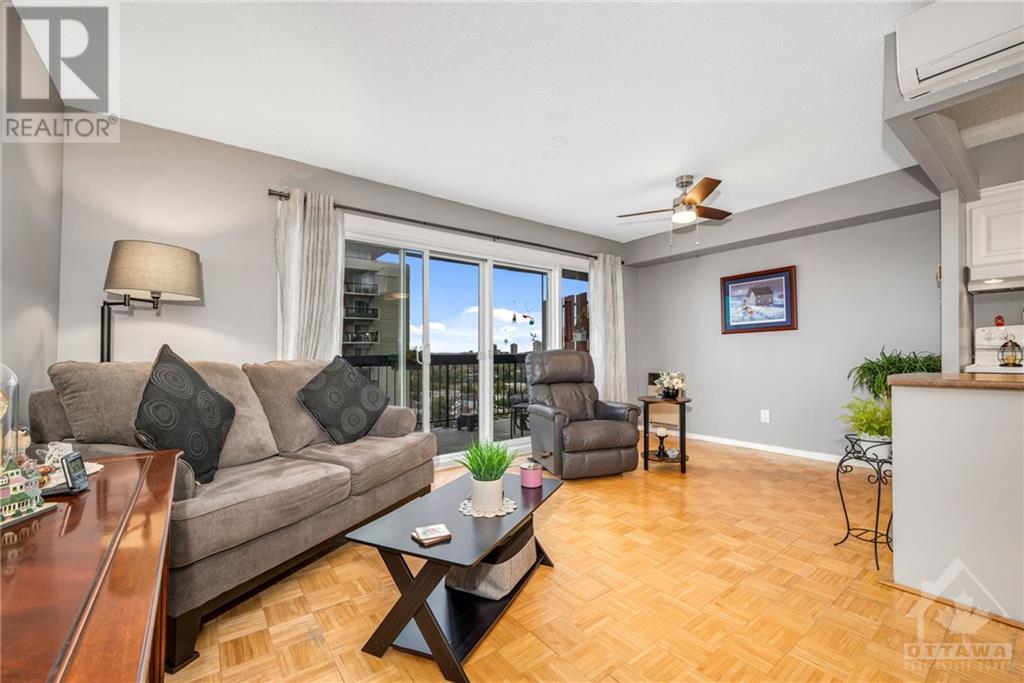2 Bedroom
1 Bathroom
Indoor Pool
Heat Pump
Baseboard Heaters, Heat Pump
$1,995 Monthly
Spacious 2 bedroom condo in the popular Chateau Vanier complex. This unit features open concept living with hardwood flooring in living and dining space and bright white kitchen with an island providing plenty of prep space. The balcony provides panoramic views of downtown Ottawa, Parliament buildings and the Gatineau Hills. Both bedrooms are spacious and provide plenty of closet space. Bonus in unit storage room. Building offers many amenities such as a laundry room, indoor swimming pool, fitness centre, sauna, bike storage, and carwash station. Smoke free building! Amenities at the main floor of the building include a nail spa, barbershop, and convenience store. Walking distance to stores, restaurants, Loblaws, and Rideau River Parkway! Short drive to downtown Ottawa, HWY 417, trainyards, St Laurent mall, Gatineau. One underground parking spot is included. No pets. (id:28469)
Property Details
|
MLS® Number
|
1413417 |
|
Property Type
|
Single Family |
|
Neigbourhood
|
Vanier |
|
AmenitiesNearBy
|
Public Transit, Recreation Nearby, Shopping |
|
Features
|
Corner Site, Balcony |
|
ParkingSpaceTotal
|
1 |
|
PoolType
|
Indoor Pool |
Building
|
BathroomTotal
|
1 |
|
BedroomsAboveGround
|
2 |
|
BedroomsTotal
|
2 |
|
Amenities
|
Laundry Facility |
|
Appliances
|
Refrigerator, Dishwasher, Stove, Blinds |
|
BasementDevelopment
|
Not Applicable |
|
BasementType
|
None (not Applicable) |
|
ConstructedDate
|
1974 |
|
CoolingType
|
Heat Pump |
|
ExteriorFinish
|
Concrete |
|
Fixture
|
Drapes/window Coverings |
|
FlooringType
|
Hardwood, Tile |
|
HeatingFuel
|
Electric |
|
HeatingType
|
Baseboard Heaters, Heat Pump |
|
StoriesTotal
|
1 |
|
Type
|
Apartment |
|
UtilityWater
|
Municipal Water |
Parking
Land
|
Acreage
|
No |
|
LandAmenities
|
Public Transit, Recreation Nearby, Shopping |
|
Sewer
|
Municipal Sewage System |
|
SizeIrregular
|
* Ft X * Ft |
|
SizeTotalText
|
* Ft X * Ft |
|
ZoningDescription
|
Residential |
Rooms
| Level |
Type |
Length |
Width |
Dimensions |
|
Main Level |
Living Room |
|
|
13'5" x 10'0" |
|
Main Level |
Dining Room |
|
|
9'4" x 7'3" |
|
Main Level |
Kitchen |
|
|
10'4" x 7'3" |
|
Main Level |
Bedroom |
|
|
12'6" x 10'2" |
|
Main Level |
Bedroom |
|
|
10'2" x 9'0" |
|
Main Level |
Full Bathroom |
|
|
7'5" x 5'0" |



























