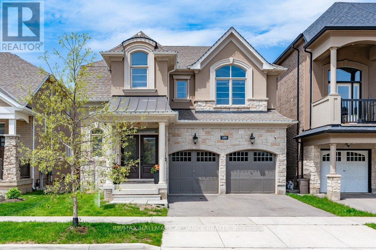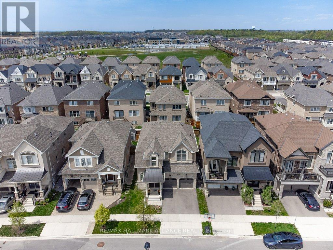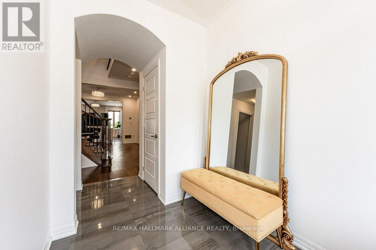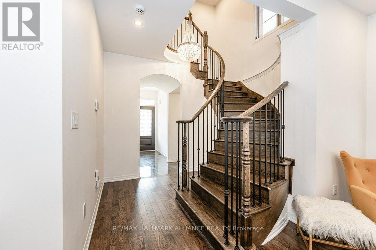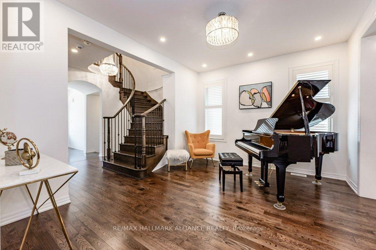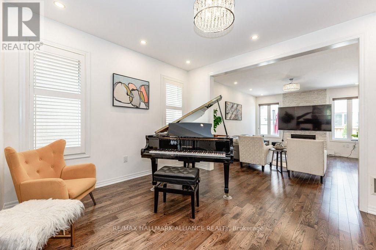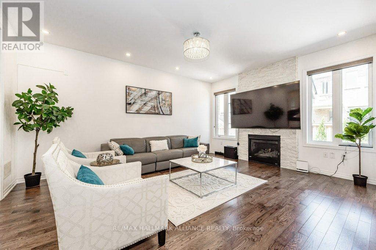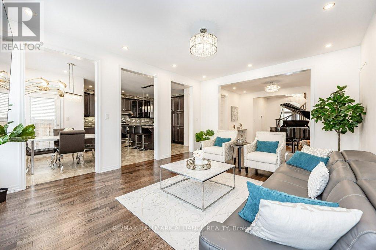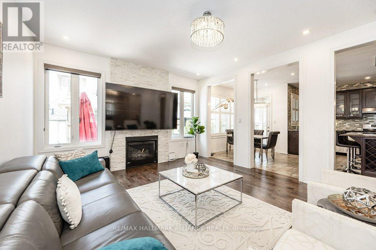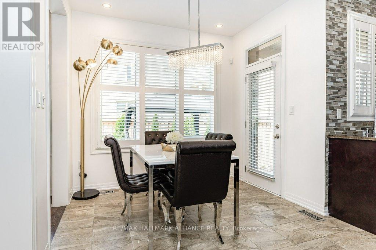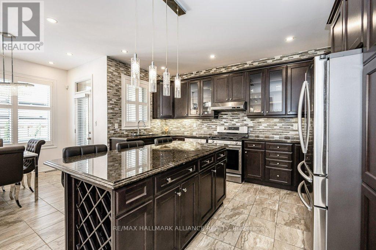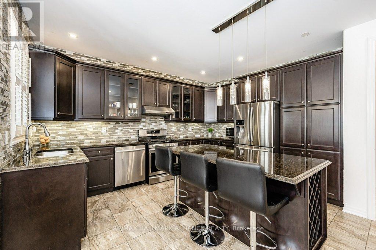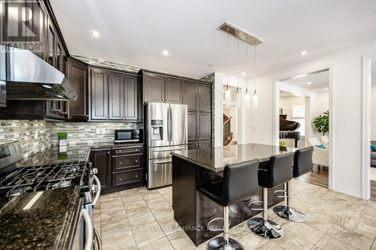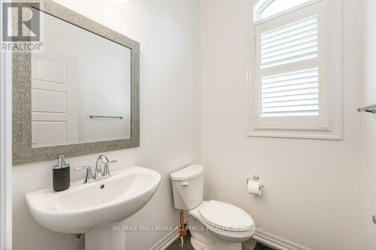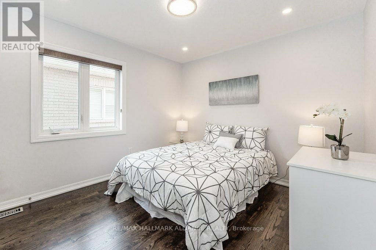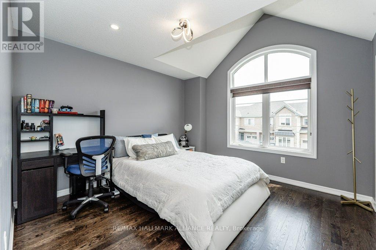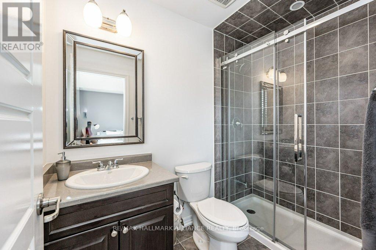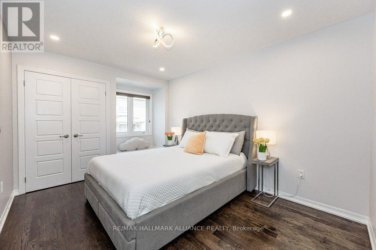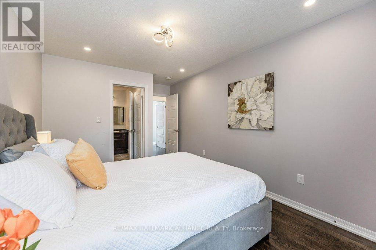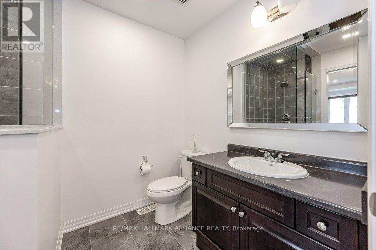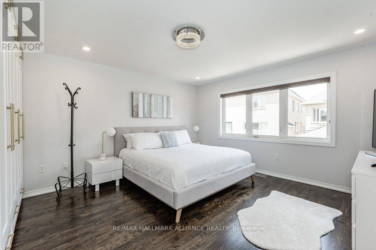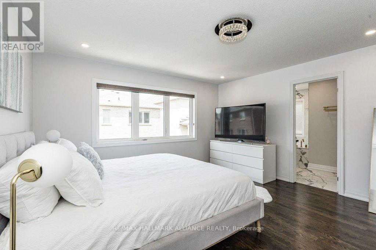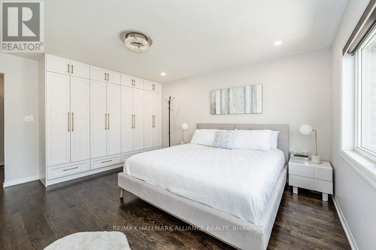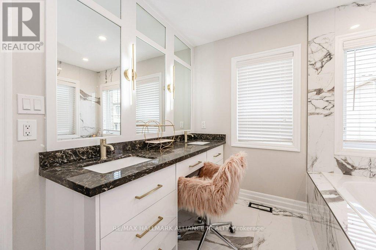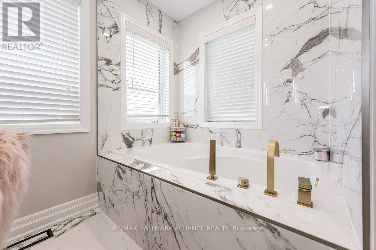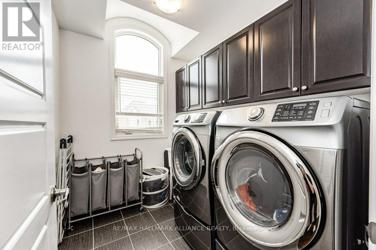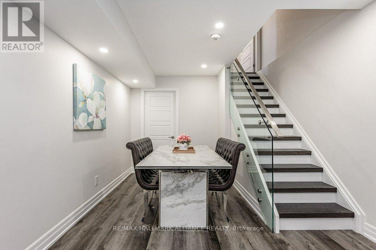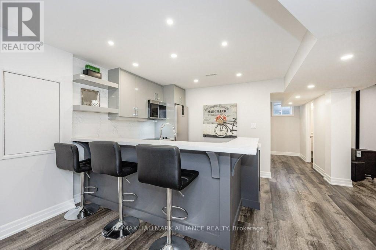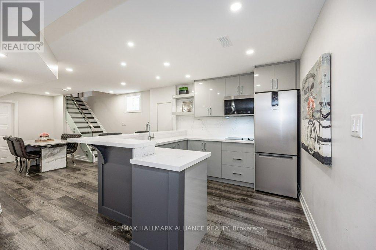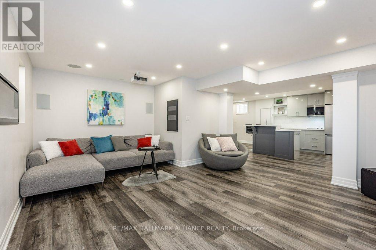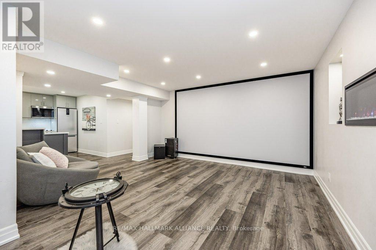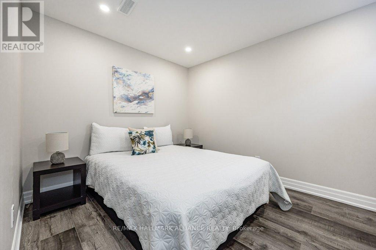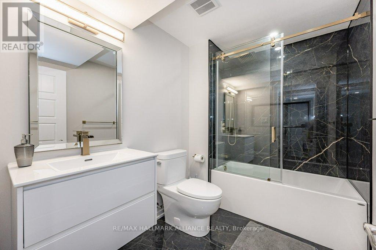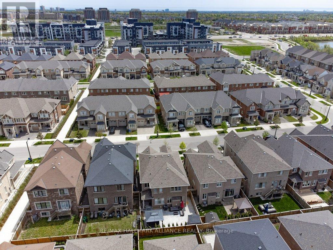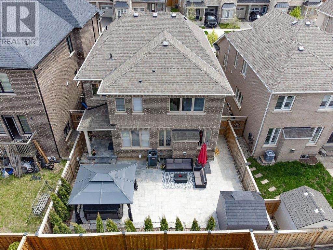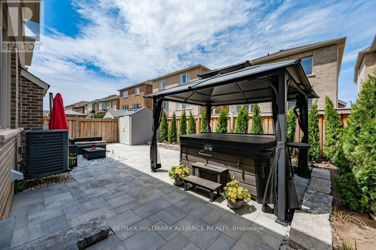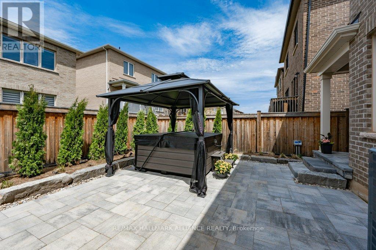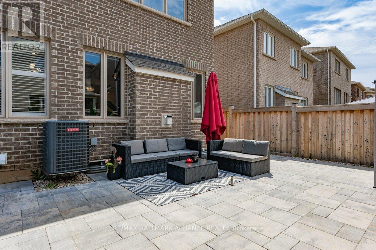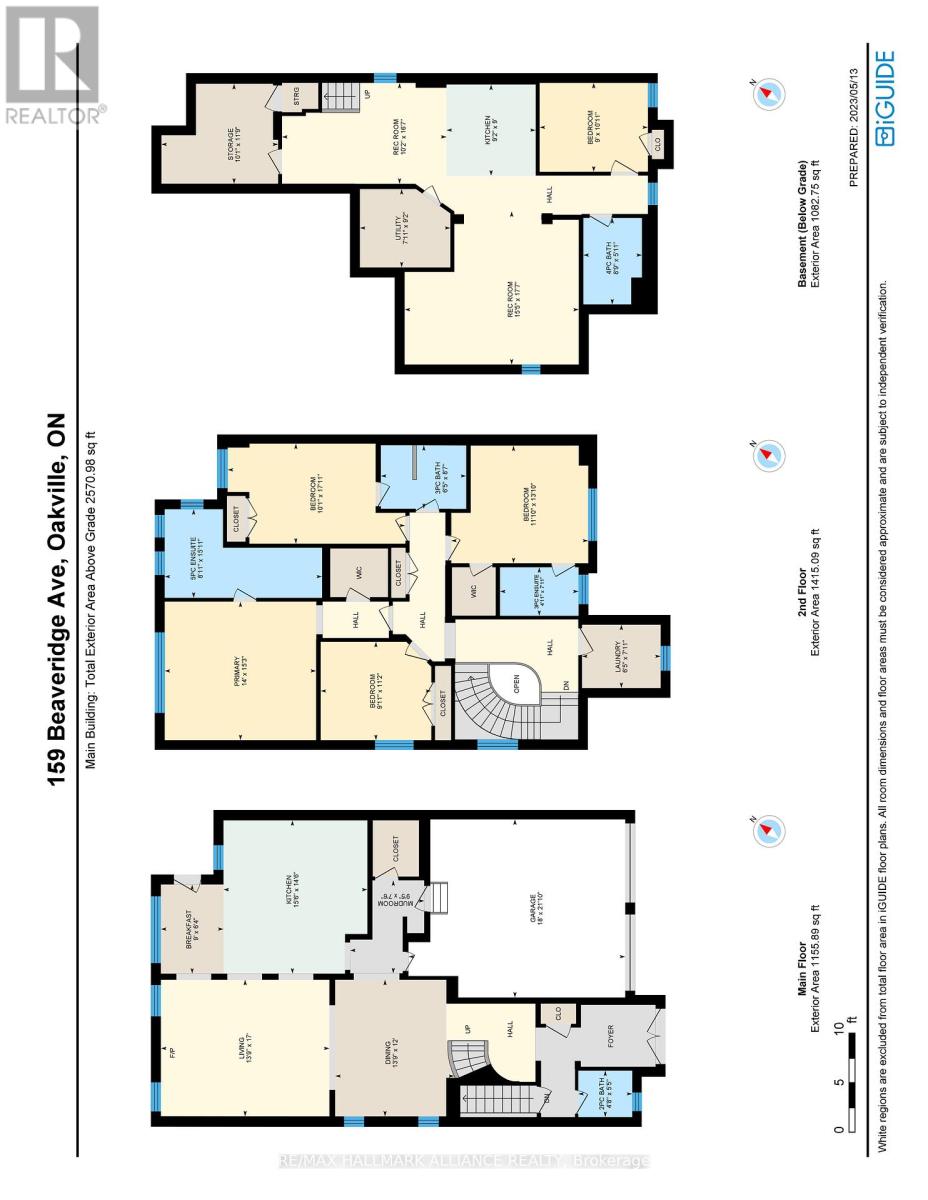5 Bedroom
5 Bathroom
Fireplace
Central Air Conditioning
Forced Air
$1,899,900
Step into luxurious living with the Jasmine French Chateau Model by Mattamy Homes. The main floor boasts 9 ceilings, hardwood floors, a cozy gas fireplace & pot light. The spacious eat-in kitchen features ample cabinetry, a sizable island with a wine rack, a walk-in pantry & chic California shutters. Upstairs, discover four generously sized bdrms, with two featuring luxurious ensuites & W/I closet. The primary bdrm offers a lavish 5-piece ensuite with a ""smart"" toilet, granite double sink countertop, rejuvenating tub & shower. A convenient second-floor laundry room adds functionality. The professionally finished basement (completed in 2022) incl. a media room, a bright bedroom, a modern 4-piece bathroom & a full kitchen. Outside, enjoy a maintenance-free backyard oasis with a premium hot tub, Bluetooth connectivity, heated floors & armor stone edging. Close to schools, shopping, highways & the GO station, this home seamlessly combines luxury, comfort & convenience. (id:27910)
Property Details
|
MLS® Number
|
W8168048 |
|
Property Type
|
Single Family |
|
Community Name
|
Rural Oakville |
|
Amenities Near By
|
Park, Place Of Worship, Public Transit, Schools |
|
Community Features
|
Community Centre |
|
Parking Space Total
|
4 |
Building
|
Bathroom Total
|
5 |
|
Bedrooms Above Ground
|
4 |
|
Bedrooms Below Ground
|
1 |
|
Bedrooms Total
|
5 |
|
Basement Development
|
Finished |
|
Basement Type
|
N/a (finished) |
|
Construction Style Attachment
|
Detached |
|
Cooling Type
|
Central Air Conditioning |
|
Exterior Finish
|
Concrete, Stucco |
|
Fireplace Present
|
Yes |
|
Heating Fuel
|
Natural Gas |
|
Heating Type
|
Forced Air |
|
Stories Total
|
2 |
|
Type
|
House |
Parking
Land
|
Acreage
|
No |
|
Land Amenities
|
Park, Place Of Worship, Public Transit, Schools |
|
Size Irregular
|
40.29 X 90.17 Ft |
|
Size Total Text
|
40.29 X 90.17 Ft |
Rooms
| Level |
Type |
Length |
Width |
Dimensions |
|
Second Level |
Primary Bedroom |
4.27 m |
4.65 m |
4.27 m x 4.65 m |
|
Second Level |
Bedroom |
3.61 m |
4.22 m |
3.61 m x 4.22 m |
|
Second Level |
Bedroom |
3.07 m |
5.46 m |
3.07 m x 5.46 m |
|
Second Level |
Bedroom |
3.02 m |
3.4 m |
3.02 m x 3.4 m |
|
Second Level |
Laundry Room |
|
|
Measurements not available |
|
Lower Level |
Media |
5.36 m |
4.7 m |
5.36 m x 4.7 m |
|
Lower Level |
Kitchen |
2.79 m |
2.74 m |
2.79 m x 2.74 m |
|
Lower Level |
Bedroom |
3.33 m |
2.74 m |
3.33 m x 2.74 m |
|
Lower Level |
Office |
3.58 m |
3.07 m |
3.58 m x 3.07 m |
|
Main Level |
Dining Room |
4.19 m |
3.66 m |
4.19 m x 3.66 m |
|
Main Level |
Living Room |
4.19 m |
5.18 m |
4.19 m x 5.18 m |
|
Main Level |
Kitchen |
4.72 m |
4.42 m |
4.72 m x 4.42 m |

