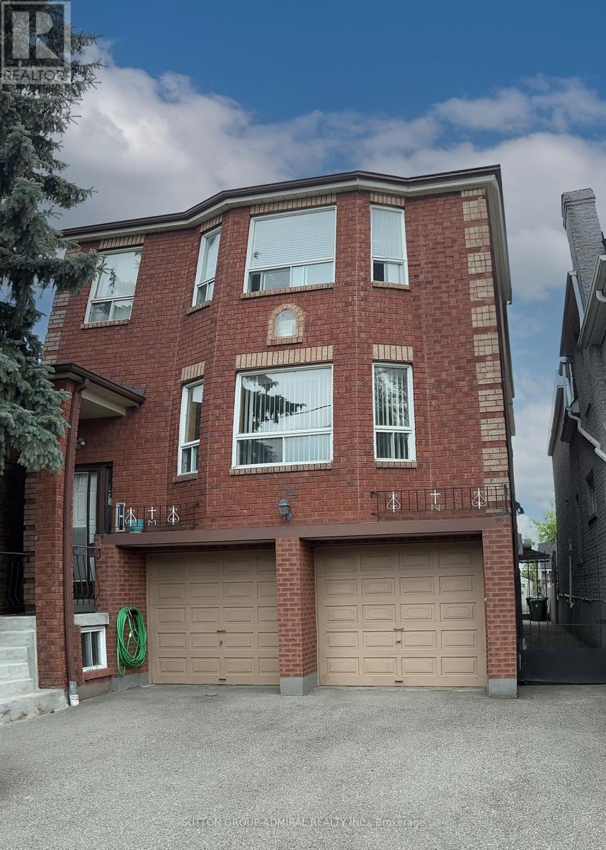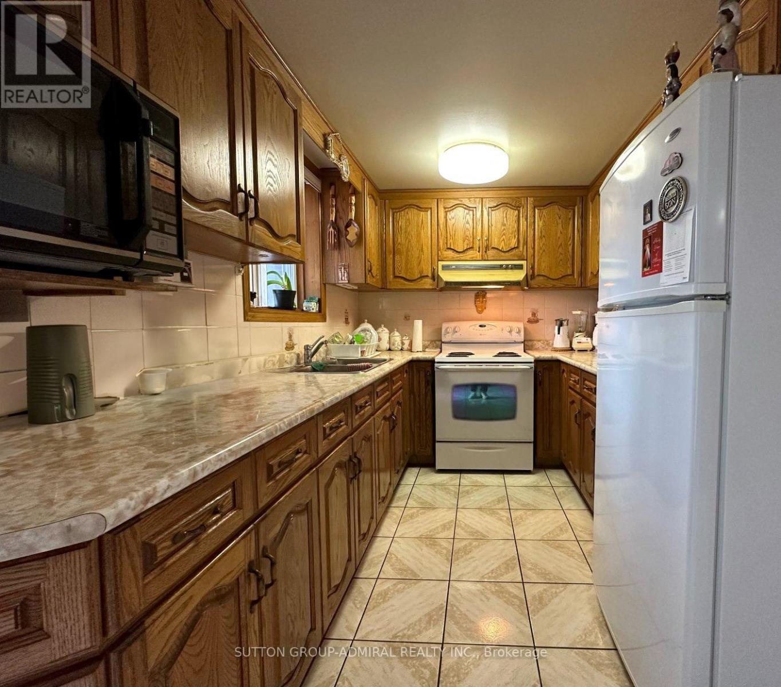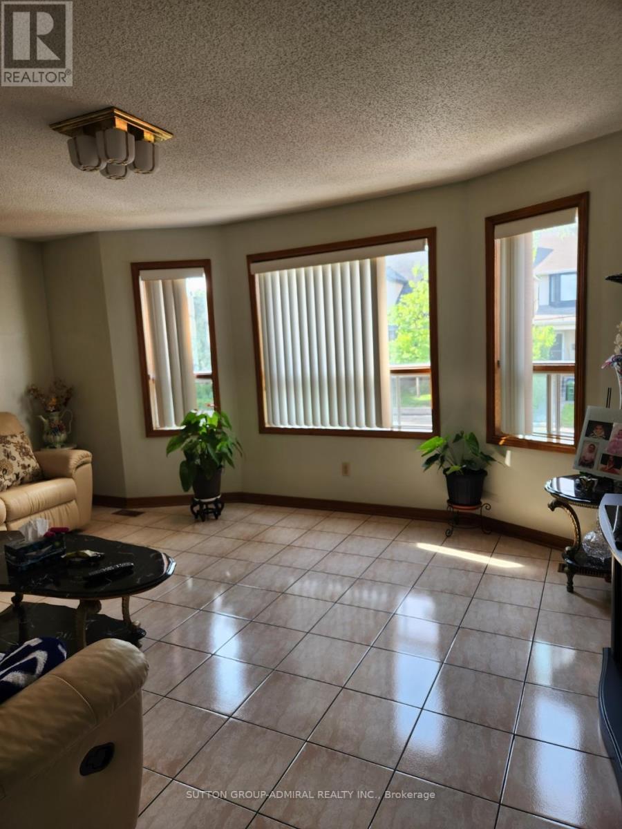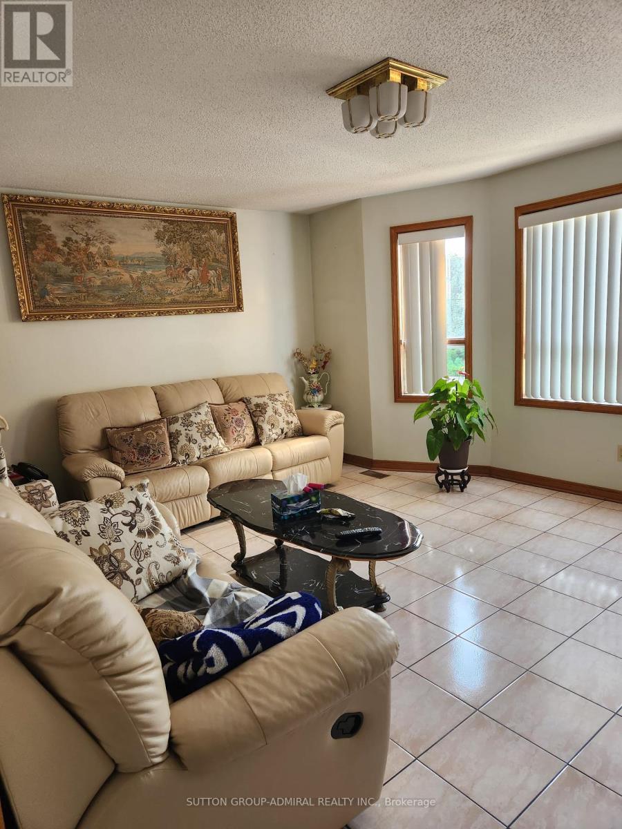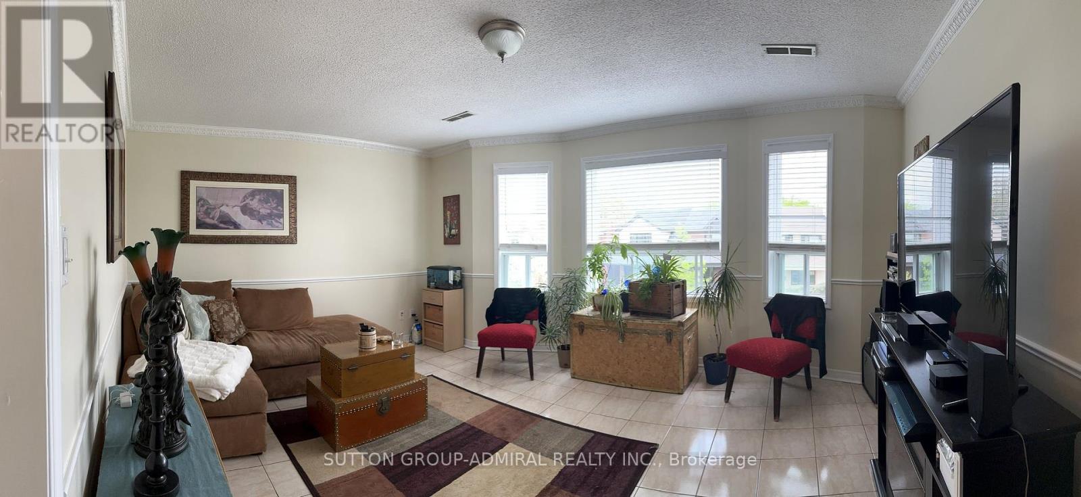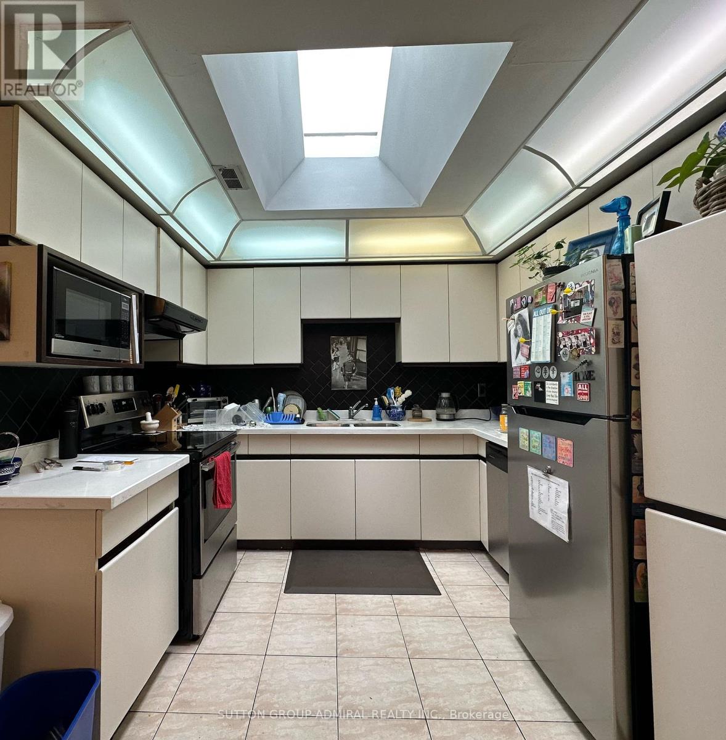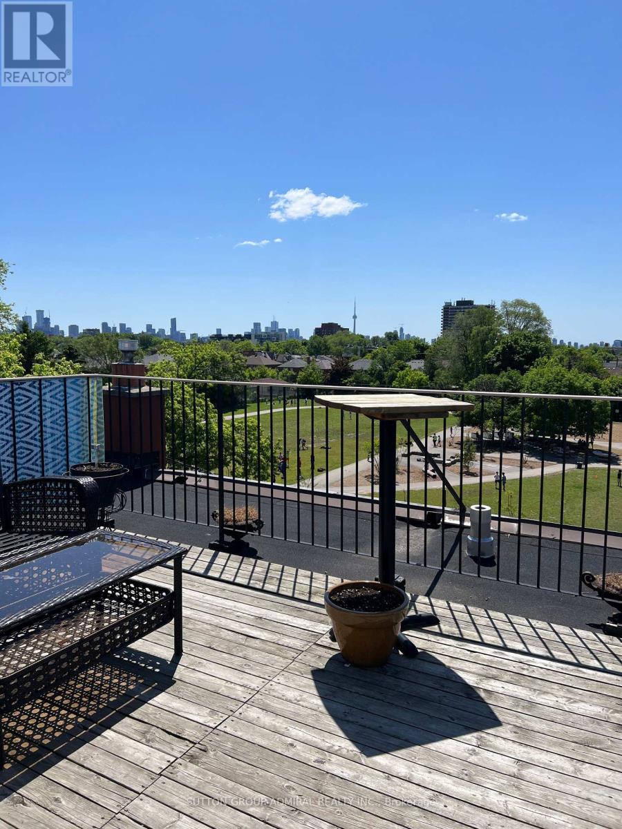7 Bedroom
5 Bathroom
Fireplace
Central Air Conditioning
Forced Air
$2,398,888
A MUST SEE, FIRST TIME OFFERED CUSTOM BUILD LARGE TRIPLEX IN THE HEART OF THE OAKWOOD VILLAGE. SPACIOUS SECOND FLOOR APT (1,700 SF) 3 BED, 2 BATH, W/IN LAUNDRY, LOFT, HOME OFFICE WITH SKYLIGHT, WALK-OUT ROOF TOP DECK (12' X 14') GREAT SOUTH VIEW OF THE CITY. The First Floor ( 1500 sf ) 3 Bedroom 2 Bath W/in Laundry R, and a Generous Work from Home office Space. THE FIRST FLOOR (GROUND BOAST A (700 SF) ONE BEDROOM, FAMILY ROOM, KITCHEN AND DINING, WALK OUT TO COVERED PATIO, BUILT IN DOUBLE CAR GARAGE WITH GROUND FLOOR ACCESS , PRIVATE DOUBLE DRIVE/PARKING FOR 6 CARS. DEEP SOUTH FACING BACKYARD, GREEN HOUSE AND UTILITY SHED. OVERLOOKING RAWLINSON PUBLIC SCHOOL WITH A CONVENIENT DAY CARE CENTRE, CLOSE TRANSIT, SHOPPING, CORSO ITALIA, ST. CLAIR VILLAGE. **** EXTRAS **** BUILD YESTERDAY FOR TODAY'S HOUSING NEEDS: 3 SEPARATE UNITS, APPROX 3,900 SF SERVICES BY TWO STAIRWELL \"ALL ABOVE GROUND\" PERFECT FOR EXTENDED FAMILY, LET SOMEONE ELSE PAY YOUR MORTGAGE! GREAT INVESTMENT. (id:27910)
Open House
This property has open houses!
Starts at:
2:00 pm
Ends at:
4:00 pm
Property Details
|
MLS® Number
|
C8361900 |
|
Property Type
|
Single Family |
|
Community Name
|
Oakwood Village |
|
Amenities Near By
|
Schools |
|
Parking Space Total
|
6 |
Building
|
Bathroom Total
|
5 |
|
Bedrooms Above Ground
|
7 |
|
Bedrooms Total
|
7 |
|
Appliances
|
Dishwasher, Dryer, Refrigerator, Stove, Two Washers, Two Stoves, Washer |
|
Basement Type
|
Partial |
|
Construction Style Attachment
|
Detached |
|
Cooling Type
|
Central Air Conditioning |
|
Exterior Finish
|
Brick |
|
Fireplace Present
|
Yes |
|
Heating Fuel
|
Natural Gas |
|
Heating Type
|
Forced Air |
|
Stories Total
|
3 |
|
Type
|
House |
|
Utility Water
|
Municipal Water |
Parking
Land
|
Acreage
|
No |
|
Land Amenities
|
Schools |
|
Sewer
|
Sanitary Sewer |
|
Size Irregular
|
30 X 131 Ft |
|
Size Total Text
|
30 X 131 Ft |
Rooms
| Level |
Type |
Length |
Width |
Dimensions |
|
Second Level |
Living Room |
5.18 m |
3.65 m |
5.18 m x 3.65 m |
|
Second Level |
Primary Bedroom |
3.9 m |
3.8 m |
3.9 m x 3.8 m |
|
Third Level |
Loft |
3.5 m |
3.3 m |
3.5 m x 3.3 m |
|
Main Level |
Living Room |
5.18 m |
3.66 m |
5.18 m x 3.66 m |
|
Main Level |
Dining Room |
5.2 m |
3.2 m |
5.2 m x 3.2 m |
|
Main Level |
Kitchen |
3 m |
2.8 m |
3 m x 2.8 m |
|
Main Level |
Primary Bedroom |
3.9 m |
3.8 m |
3.9 m x 3.8 m |
|
Main Level |
Bedroom 2 |
3.01 m |
3.01 m |
3.01 m x 3.01 m |
|
Main Level |
Bedroom 3 |
3.01 m |
3.01 m |
3.01 m x 3.01 m |
|
Main Level |
Office |
3.4 m |
3 m |
3.4 m x 3 m |
|
Ground Level |
Kitchen |
3.6 m |
3.2 m |
3.6 m x 3.2 m |
|
Ground Level |
Family Room |
3.6 m |
3.6 m |
3.6 m x 3.6 m |


