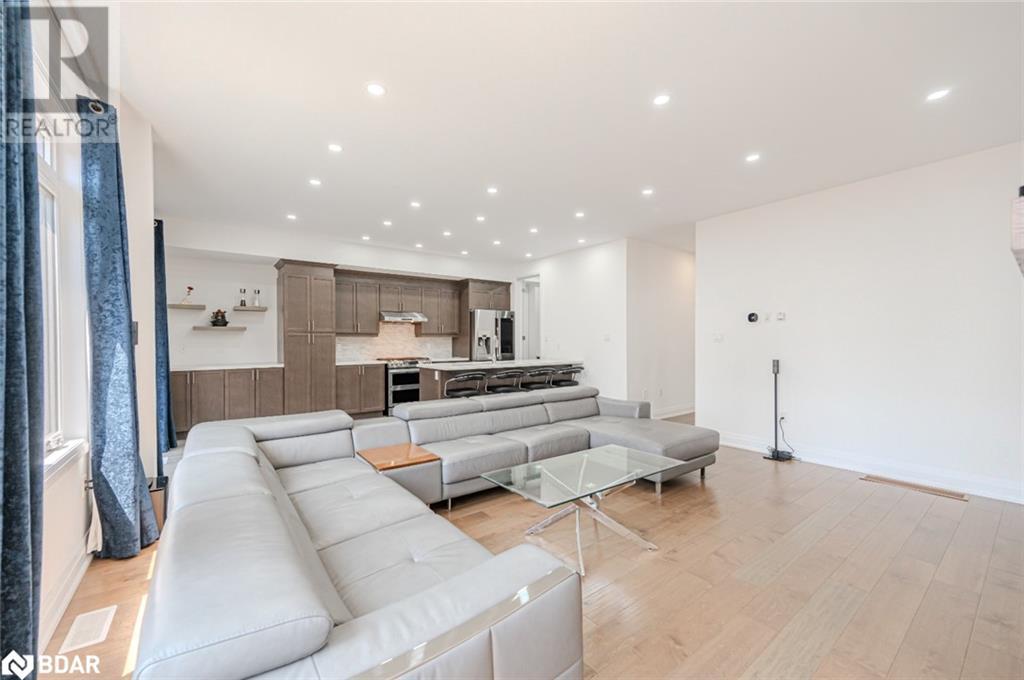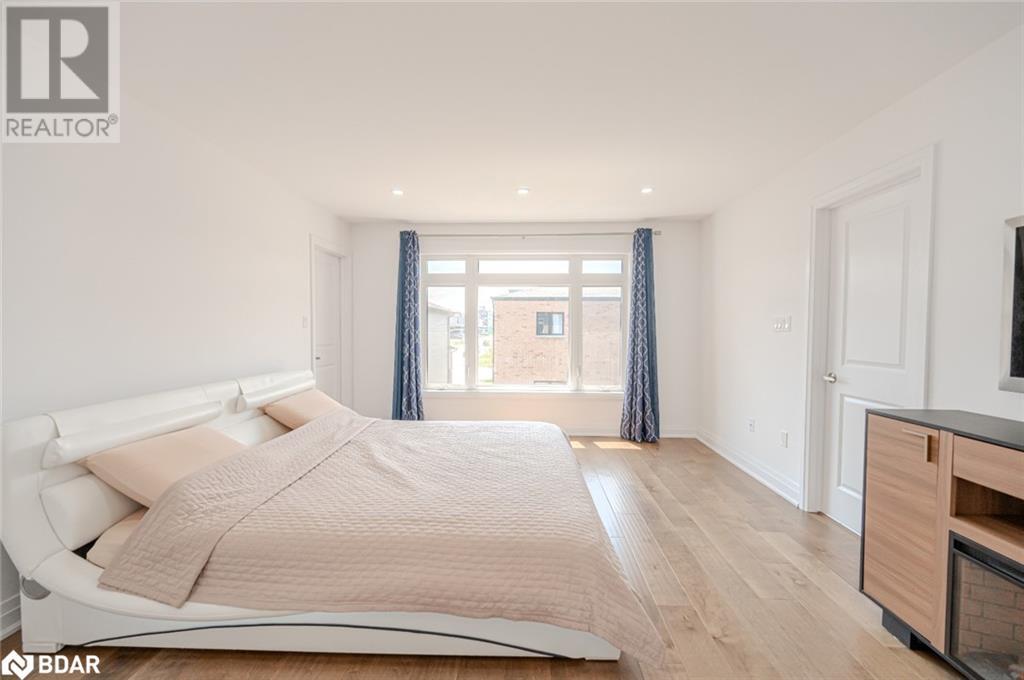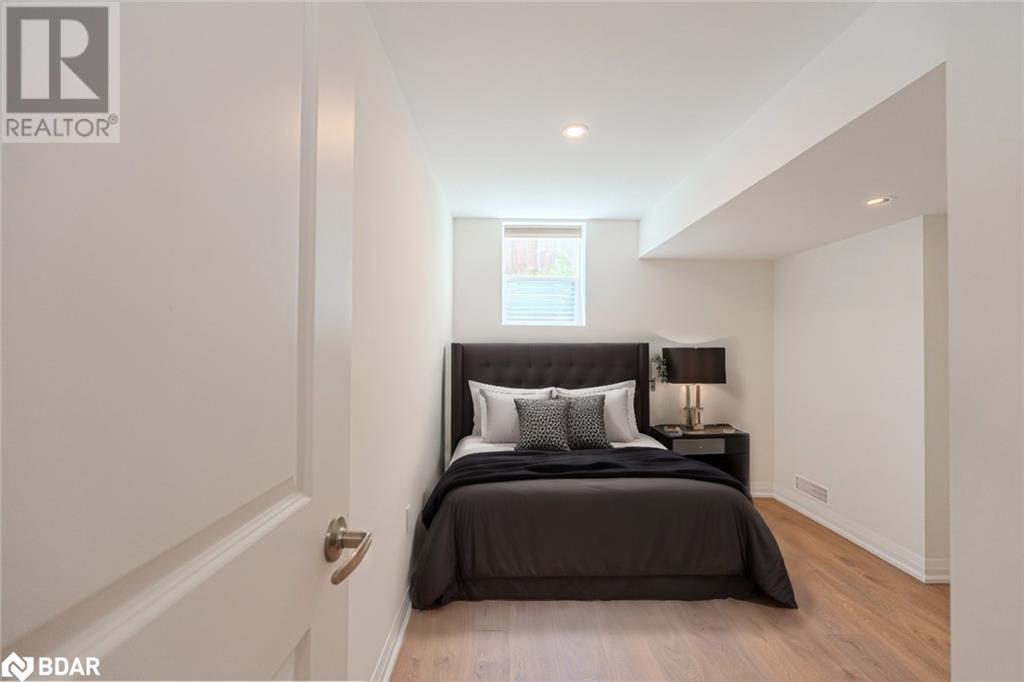6 Bedroom
5 Bathroom
3717 sqft
2 Level
Fireplace
Heat Pump
Lawn Sprinkler
$1,299,000
NEW All-Brick Home Built in 2021! **LEGAL DUPLEX** Situated Amongst EP Land with No Carpet Throughout! Incredible Opportunity to Live in Luxury Upstairs and Generate Income from the Basement! 3,717 Finished Sqft of Executive Living Space w/ 6 Bedrooms & 5 Bathrooms!! This Gorgeous Home Boasts Two Kitchens, Two Laundry Areas, and Two Separate Entrances! Three Fireplaces for Cozy Living! Located in an A+ Location, Just Minutes to Commuter Routes, Trails, Highway 400, South Barrie Go Station, Park Place, Schools, and Amenities! Professionally Designed Main Floor Kitchen with a Large Island, Smart Stainless Steel Appliances and Walk-In Butler's Pantry. Quartz Countertops in Both Kitchens and All Bathrooms! 9-Foot Ceilings, Pot Lights & Large Windows For Sun Drenched Living Spaces. TWO Upper Primary Bedrooms with Private Ensuite Bathrooms and Generous Walk-In Closets. Registered Second Suite with Separate Entrance, Kitchen, Laundry & Mailbox!! Enjoy the Added Benefit of an Owned Water Softener. Fully-Fenced Backyard with In-Ground Sprinklers Accessible from Both Sides of the House. Perfect for Large Families and Multi-Generational Living! This #HomeToStay Is An Excellent Investment W/ Income Potential! (id:27910)
Property Details
|
MLS® Number
|
40608917 |
|
Property Type
|
Single Family |
|
Amenities Near By
|
Golf Nearby, Place Of Worship, Schools, Shopping |
|
Community Features
|
Quiet Area, Community Centre |
|
Equipment Type
|
Water Heater |
|
Features
|
Conservation/green Belt, Gazebo, Automatic Garage Door Opener, In-law Suite |
|
Parking Space Total
|
4 |
|
Rental Equipment Type
|
Water Heater |
|
Structure
|
Porch |
Building
|
Bathroom Total
|
5 |
|
Bedrooms Above Ground
|
4 |
|
Bedrooms Below Ground
|
2 |
|
Bedrooms Total
|
6 |
|
Appliances
|
Water Softener, Window Coverings, Garage Door Opener |
|
Architectural Style
|
2 Level |
|
Basement Development
|
Finished |
|
Basement Type
|
Full (finished) |
|
Constructed Date
|
2021 |
|
Construction Style Attachment
|
Detached |
|
Exterior Finish
|
Brick |
|
Fireplace Fuel
|
Electric |
|
Fireplace Present
|
Yes |
|
Fireplace Total
|
3 |
|
Fireplace Type
|
Other - See Remarks |
|
Foundation Type
|
Poured Concrete |
|
Half Bath Total
|
1 |
|
Heating Type
|
Heat Pump |
|
Stories Total
|
2 |
|
Size Interior
|
3717 Sqft |
|
Type
|
House |
|
Utility Water
|
Municipal Water |
Parking
Land
|
Access Type
|
Road Access, Highway Access, Highway Nearby |
|
Acreage
|
No |
|
Fence Type
|
Fence |
|
Land Amenities
|
Golf Nearby, Place Of Worship, Schools, Shopping |
|
Landscape Features
|
Lawn Sprinkler |
|
Sewer
|
Municipal Sewage System |
|
Size Depth
|
92 Ft |
|
Size Frontage
|
45 Ft |
|
Size Total Text
|
Under 1/2 Acre |
|
Zoning Description
|
R5 |
Rooms
| Level |
Type |
Length |
Width |
Dimensions |
|
Second Level |
5pc Bathroom |
|
|
Measurements not available |
|
Second Level |
Laundry Room |
|
|
6'7'' x 7'6'' |
|
Second Level |
Bedroom |
|
|
9'10'' x 10'3'' |
|
Second Level |
Bedroom |
|
|
10'1'' x 11'4'' |
|
Second Level |
3pc Bathroom |
|
|
Measurements not available |
|
Second Level |
Bedroom |
|
|
13'4'' x 10'7'' |
|
Second Level |
Full Bathroom |
|
|
Measurements not available |
|
Second Level |
Other |
|
|
4'6'' x 14'7'' |
|
Second Level |
Primary Bedroom |
|
|
13'2'' x 14'7'' |
|
Basement |
3pc Bathroom |
|
|
Measurements not available |
|
Basement |
Utility Room |
|
|
11'11'' x 5'4'' |
|
Basement |
Storage |
|
|
7'0'' x 7'2'' |
|
Basement |
Bedroom |
|
|
8'0'' x 11'11'' |
|
Basement |
Bedroom |
|
|
9'11'' x 11'10'' |
|
Basement |
Recreation Room |
|
|
18'6'' x 19'3'' |
|
Basement |
Kitchen |
|
|
7'3'' x 17'6'' |
|
Main Level |
2pc Bathroom |
|
|
Measurements not available |
|
Main Level |
Mud Room |
|
|
5'8'' x 10'8'' |
|
Main Level |
Living Room |
|
|
14'11'' x 18'0'' |
|
Main Level |
Dining Room |
|
|
10'9'' x 10'0'' |
|
Main Level |
Pantry |
|
|
10'11'' x 5'0'' |
|
Main Level |
Kitchen |
|
|
11'3'' x 17'10'' |
|
Main Level |
Foyer |
|
|
7'4'' x 11'2'' |
Utilities
|
Cable
|
Available |
|
Natural Gas
|
Available |
|
Telephone
|
Available |











































