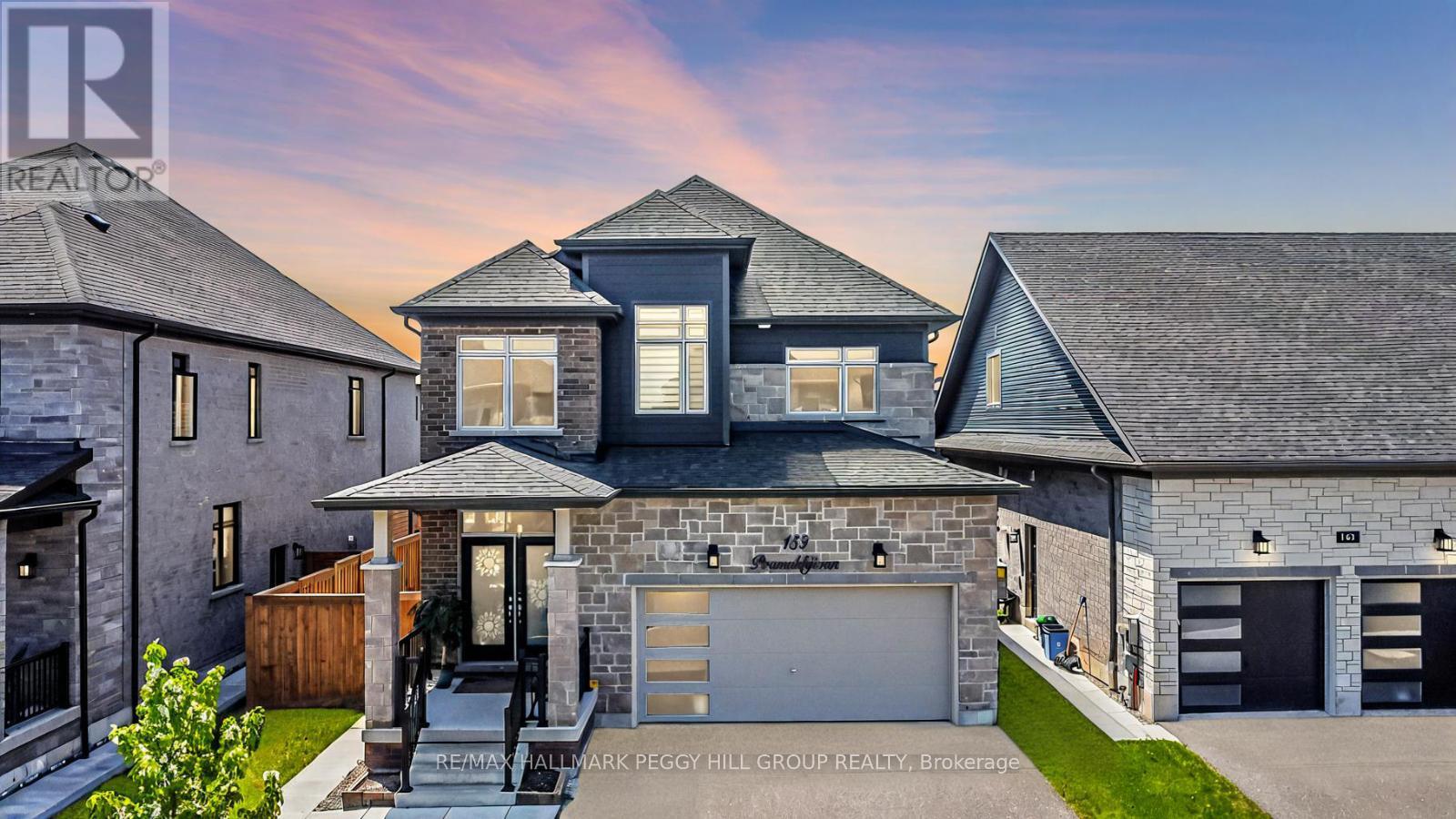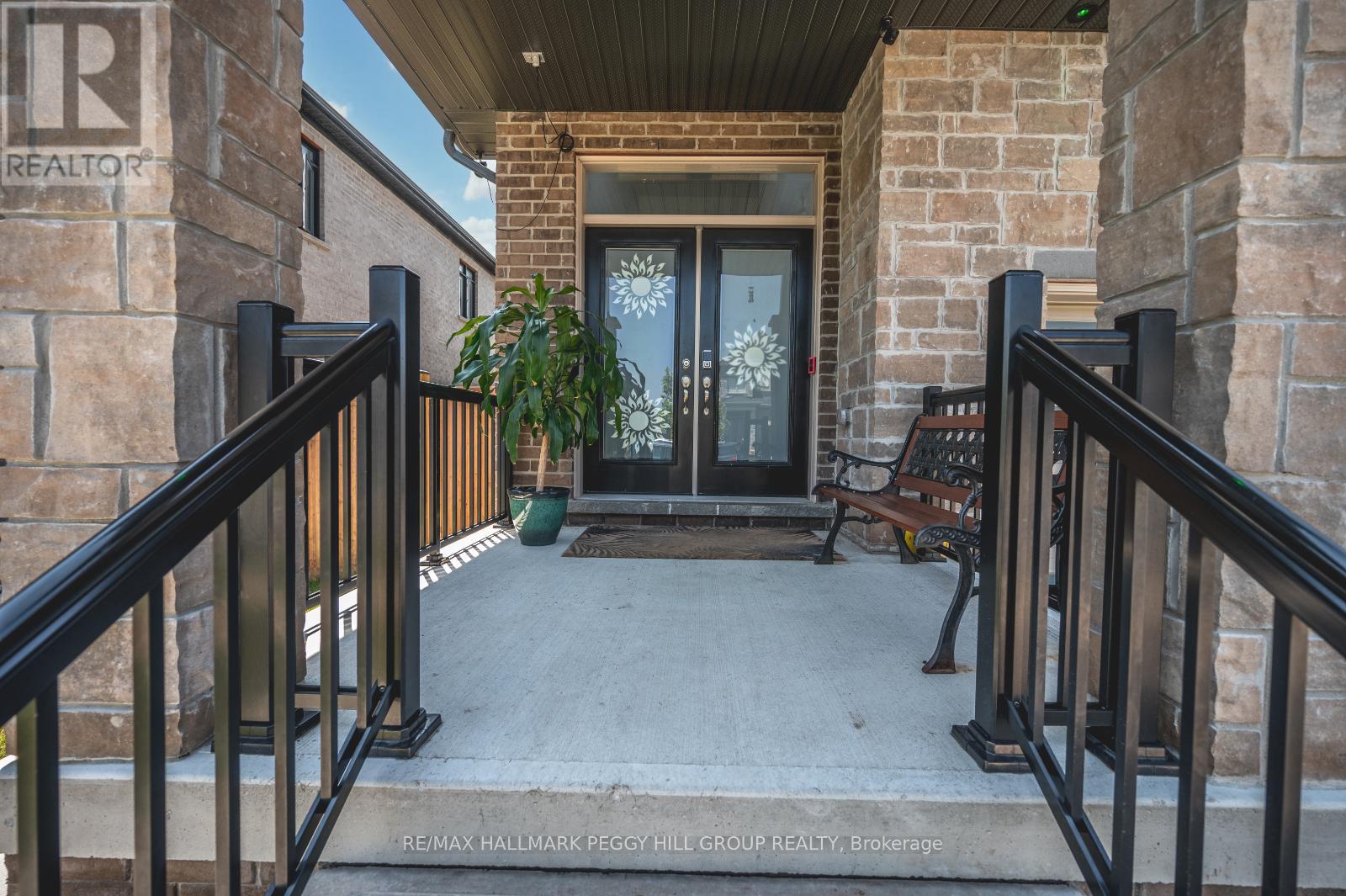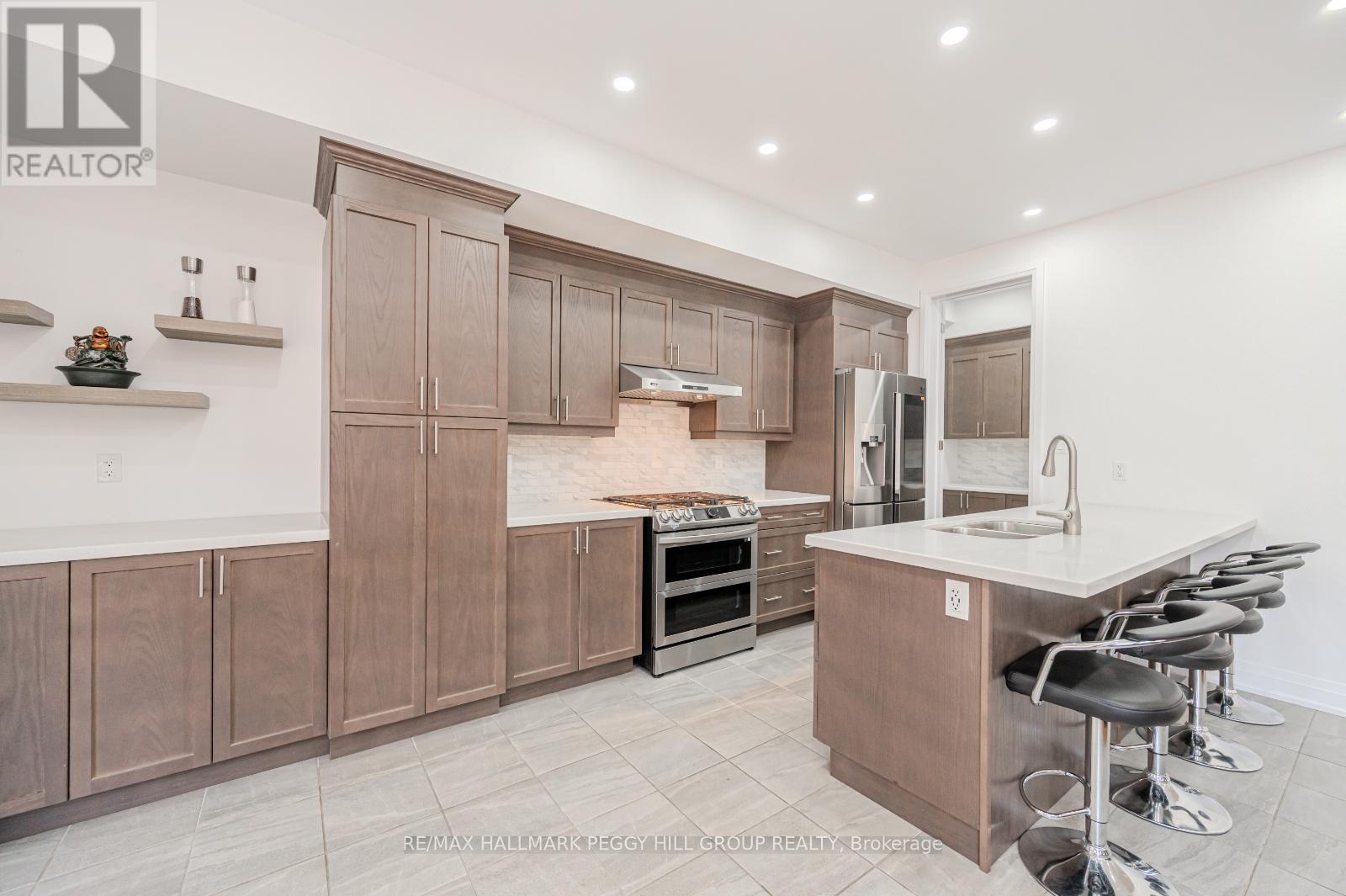6 Bedroom
5 Bathroom
Fireplace
Heat Pump
Lawn Sprinkler
$1,299,000
NEW All-Brick Home Built in 2021! **LEGAL DUPLEX** Situated Amongst EP Land with No Carpet Throughout! Incredible Opportunity to Live in Luxury Upstairs and Generate Income from the Basement! 3,717 Finished Sqft of Executive Living Space w/ 6 Bedrooms & 5 Bathrooms!! This Gorgeous Home Boasts Two Kitchens, Two Laundry Areas, and Two Separate Entrances! Three Fireplaces for Cozy Living! Located in an A+ Location, Just Minutes to Commuter Routes, Trails, Highway 400, South Barrie Go Station, Park Place, Schools, and Amenities! Professionally Designed Main Floor Kitchen with a Large Island, Smart Stainless Steel Appliances and Walk-In Butler's Pantry. Quartz Countertops in Both Kitchens and All Bathrooms! 9-Foot Ceilings, Pot Lights & Large Windows For Sun Drenched Living Spaces. TWO Upper Primary Bedrooms with Private Ensuite Bathrooms and Generous Walk-In Closets. Registered Second Suite with Separate Entrance, Kitchen, Laundry & Mailbox!! Enjoy the Added Benefit of an Owned Water Softener. Fully-Fenced Backyard with In-Ground Sprinklers Accessible from Both Sides of the House. Perfect for Large Families and Multi-Generational Living! This #HomeToStay Is An Excellent Investment W/ Income Potential! (id:27910)
Property Details
|
MLS® Number
|
S8467080 |
|
Property Type
|
Single Family |
|
Community Name
|
Rural Barrie Southwest |
|
Amenities Near By
|
Place Of Worship, Schools |
|
Community Features
|
Community Centre |
|
Features
|
Conservation/green Belt, Lighting, Carpet Free, In-law Suite |
|
Parking Space Total
|
4 |
|
Structure
|
Deck, Porch |
Building
|
Bathroom Total
|
5 |
|
Bedrooms Above Ground
|
4 |
|
Bedrooms Below Ground
|
2 |
|
Bedrooms Total
|
6 |
|
Appliances
|
Garage Door Opener Remote(s), Water Heater, Water Softener, Dishwasher, Dryer, Garage Door Opener, Refrigerator, Stove, Washer, Window Coverings |
|
Basement Features
|
Apartment In Basement, Separate Entrance |
|
Basement Type
|
N/a |
|
Construction Style Attachment
|
Detached |
|
Exterior Finish
|
Brick |
|
Fireplace Present
|
Yes |
|
Fireplace Total
|
3 |
|
Foundation Type
|
Poured Concrete |
|
Heating Fuel
|
Natural Gas |
|
Heating Type
|
Heat Pump |
|
Stories Total
|
2 |
|
Type
|
House |
|
Utility Water
|
Municipal Water |
Parking
Land
|
Acreage
|
No |
|
Land Amenities
|
Place Of Worship, Schools |
|
Landscape Features
|
Lawn Sprinkler |
|
Sewer
|
Sanitary Sewer |
|
Size Irregular
|
44.96 X 92.02 Ft |
|
Size Total Text
|
44.96 X 92.02 Ft|under 1/2 Acre |
|
Surface Water
|
River/stream |
Rooms
| Level |
Type |
Length |
Width |
Dimensions |
|
Second Level |
Primary Bedroom |
4 m |
4.44 m |
4 m x 4.44 m |
|
Second Level |
Bedroom 2 |
4.06 m |
3.23 m |
4.06 m x 3.23 m |
|
Second Level |
Bedroom 3 |
3.07 m |
3.46 m |
3.07 m x 3.46 m |
|
Second Level |
Bedroom 4 |
3 m |
3.12 m |
3 m x 3.12 m |
|
Second Level |
Laundry Room |
1.99 m |
2.28 m |
1.99 m x 2.28 m |
|
Basement |
Kitchen |
2.2 m |
5.33 m |
2.2 m x 5.33 m |
|
Main Level |
Foyer |
2.24 m |
3.42 m |
2.24 m x 3.42 m |
|
Main Level |
Kitchen |
3.44 m |
5.45 m |
3.44 m x 5.45 m |
|
Main Level |
Dining Room |
3.28 m |
3.05 m |
3.28 m x 3.05 m |
|
Main Level |
Living Room |
4.55 m |
5.5 m |
4.55 m x 5.5 m |
|
Main Level |
Mud Room |
1.72 m |
3.25 m |
1.72 m x 3.25 m |
Utilities
|
Cable
|
Available |
|
Sewer
|
Installed |










































