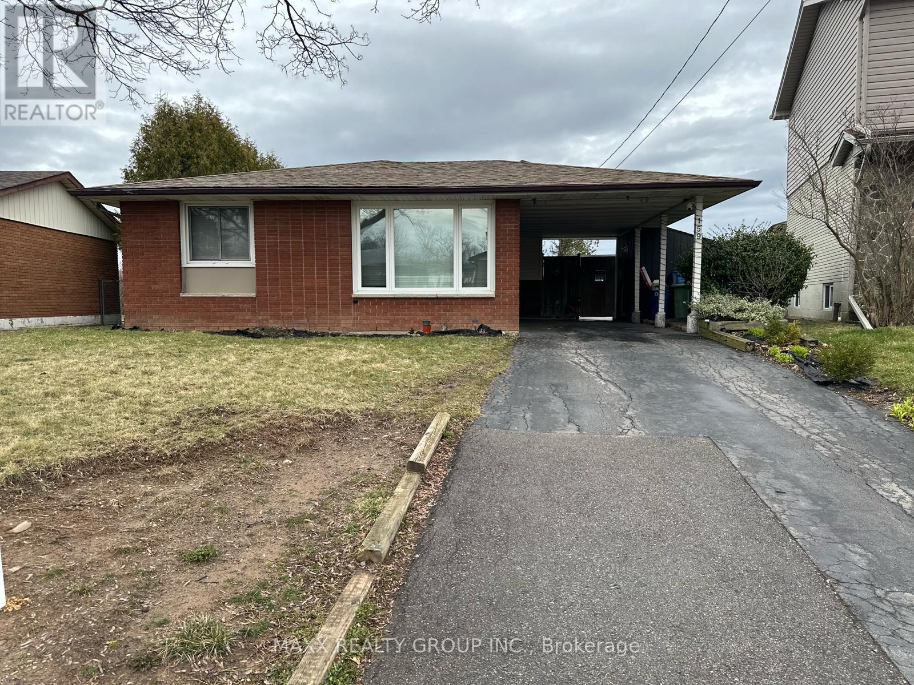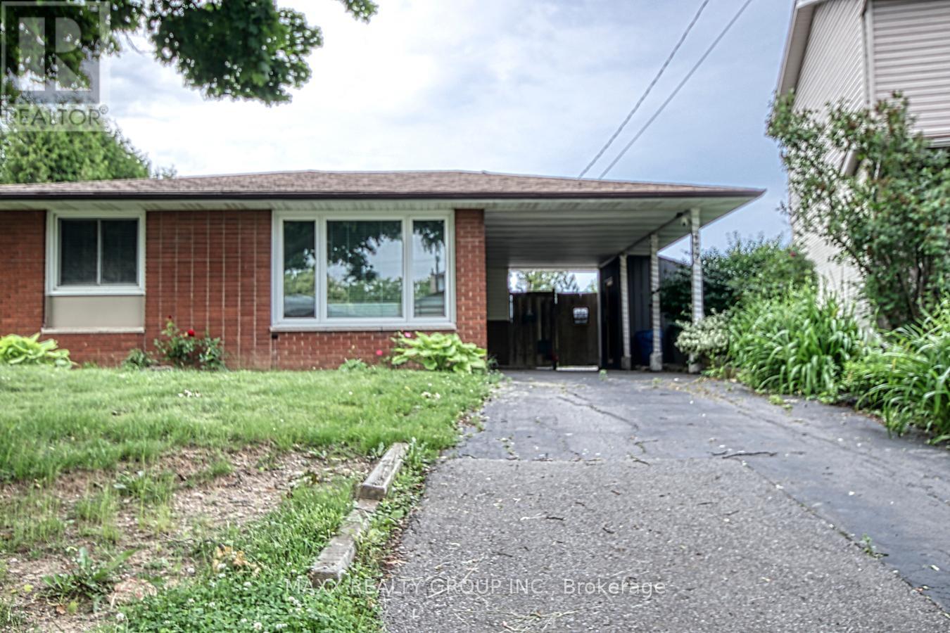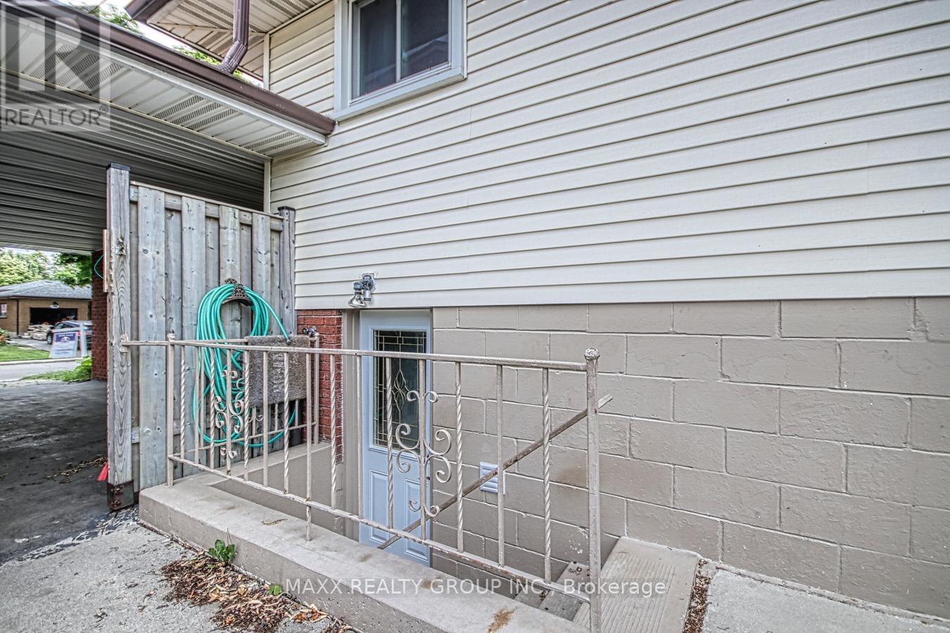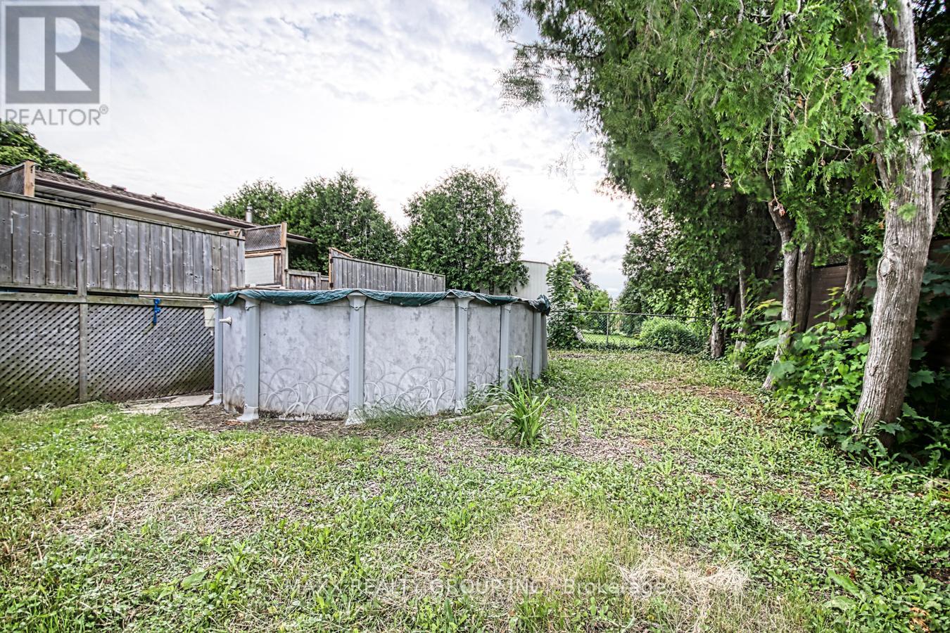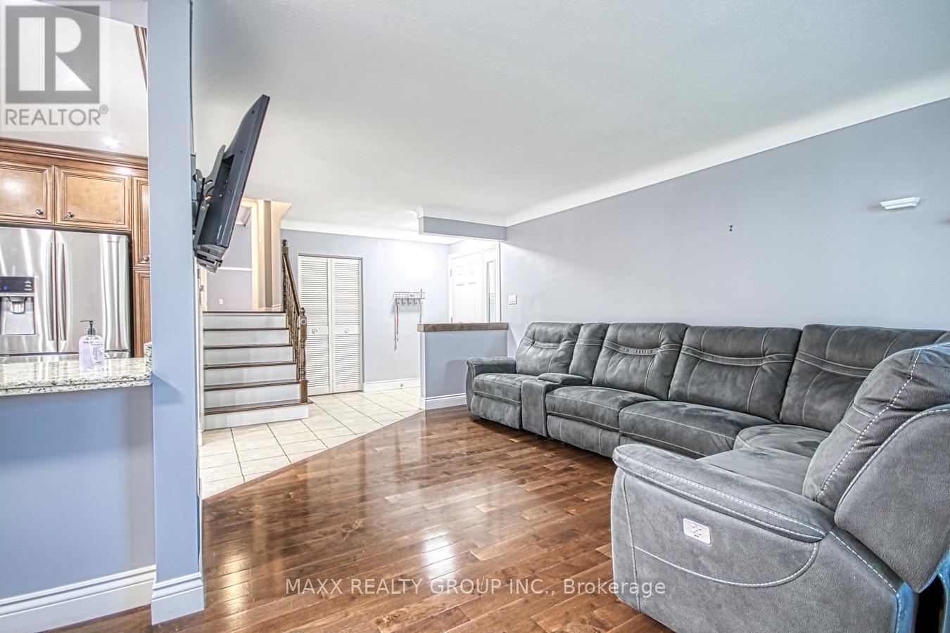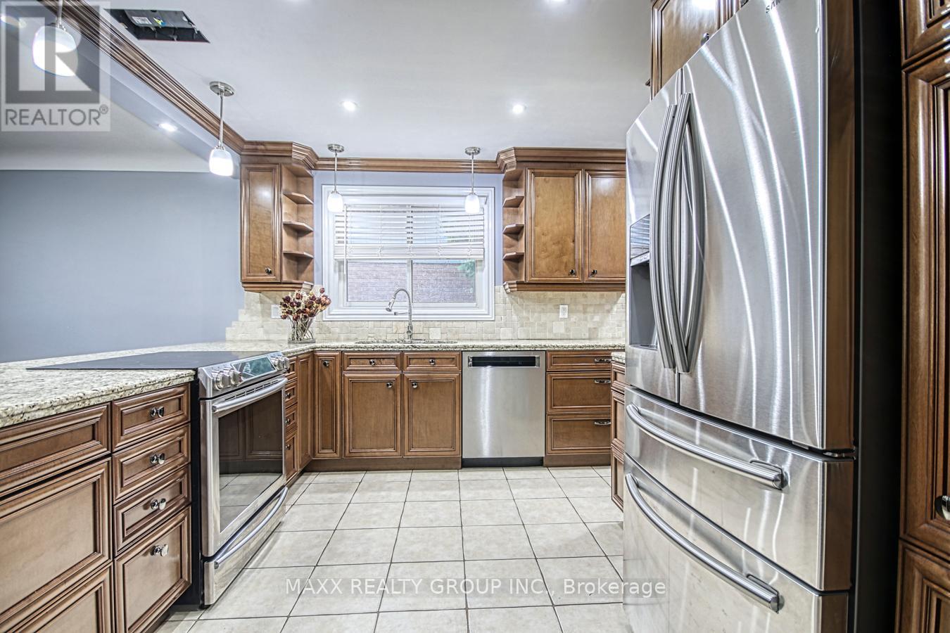4 Bedroom
3 Bathroom
Fireplace
Above Ground Pool
Central Air Conditioning
Forced Air
$799,900
Beautiful Backsplit In Desirable Mountain Neighbourhood. Large Pie Shaped Lot With Private Yard. Open Concept Main Level With Dream Kitchen; Upgraded Cabinets, Over-Sized Granite Breakfast Bar, Ss Appliances. Huge Master Bedroom With Ensuite Privilege, Double Closet & Sliding Door To Rear Deck & Above Ground Pool (2020) & a HotTub (as is). Basement Is Finished In-Law Suite With Kitchen, 3Pc Bath, Separate Entrance. New Furnace (2017) And Roof (2017) **** EXTRAS **** Kitchen; Upgd Cabinets, Granite Counters W/Over-Sized Granite Breakfast Bar, Ss Appliances. Huge Master Bedrm W/Ens Priv, Double Closet & Sliding Door Out To Rear Deck & Above Ground Pool(2020). Basement Is Fin In-Law Suite W/Kit, 3 Pc Bath (id:27910)
Property Details
|
MLS® Number
|
X8175314 |
|
Property Type
|
Single Family |
|
Community Name
|
Greeningdon |
|
Amenities Near By
|
Hospital, Park, Public Transit, Schools |
|
Parking Space Total
|
5 |
|
Pool Type
|
Above Ground Pool |
Building
|
Bathroom Total
|
3 |
|
Bedrooms Above Ground
|
3 |
|
Bedrooms Below Ground
|
1 |
|
Bedrooms Total
|
4 |
|
Basement Features
|
Apartment In Basement, Separate Entrance |
|
Basement Type
|
N/a |
|
Construction Style Attachment
|
Detached |
|
Construction Style Split Level
|
Backsplit |
|
Cooling Type
|
Central Air Conditioning |
|
Exterior Finish
|
Brick, Vinyl Siding |
|
Fireplace Present
|
Yes |
|
Heating Fuel
|
Natural Gas |
|
Heating Type
|
Forced Air |
|
Type
|
House |
|
Utility Water
|
Municipal Water |
Parking
Land
|
Acreage
|
No |
|
Land Amenities
|
Hospital, Park, Public Transit, Schools |
|
Sewer
|
Sanitary Sewer |
|
Size Irregular
|
40 X 114 Ft ; Pie Shaped Lot |
|
Size Total Text
|
40 X 114 Ft ; Pie Shaped Lot|under 1/2 Acre |
Rooms
| Level |
Type |
Length |
Width |
Dimensions |
|
Lower Level |
Kitchen |
3.05 m |
2.44 m |
3.05 m x 2.44 m |
|
Lower Level |
Bedroom |
5.18 m |
3.2 m |
5.18 m x 3.2 m |
|
Lower Level |
Bathroom |
|
|
Measurements not available |
|
Main Level |
Kitchen |
3.38 m |
3.07 m |
3.38 m x 3.07 m |
|
Main Level |
Living Room |
5.82 m |
3.53 m |
5.82 m x 3.53 m |
|
Main Level |
Dining Room |
5.82 m |
3.51 m |
5.82 m x 3.51 m |
|
Upper Level |
Primary Bedroom |
8.31 m |
3.35 m |
8.31 m x 3.35 m |
|
Upper Level |
Bedroom |
3.51 m |
2.74 m |
3.51 m x 2.74 m |
|
Upper Level |
Bathroom |
|
|
Measurements not available |
|
In Between |
Bedroom |
3.81 m |
3.81 m |
3.81 m x 3.81 m |
|
In Between |
Bathroom |
|
|
Measurements not available |
|
In Between |
Laundry Room |
|
|
Measurements not available |

