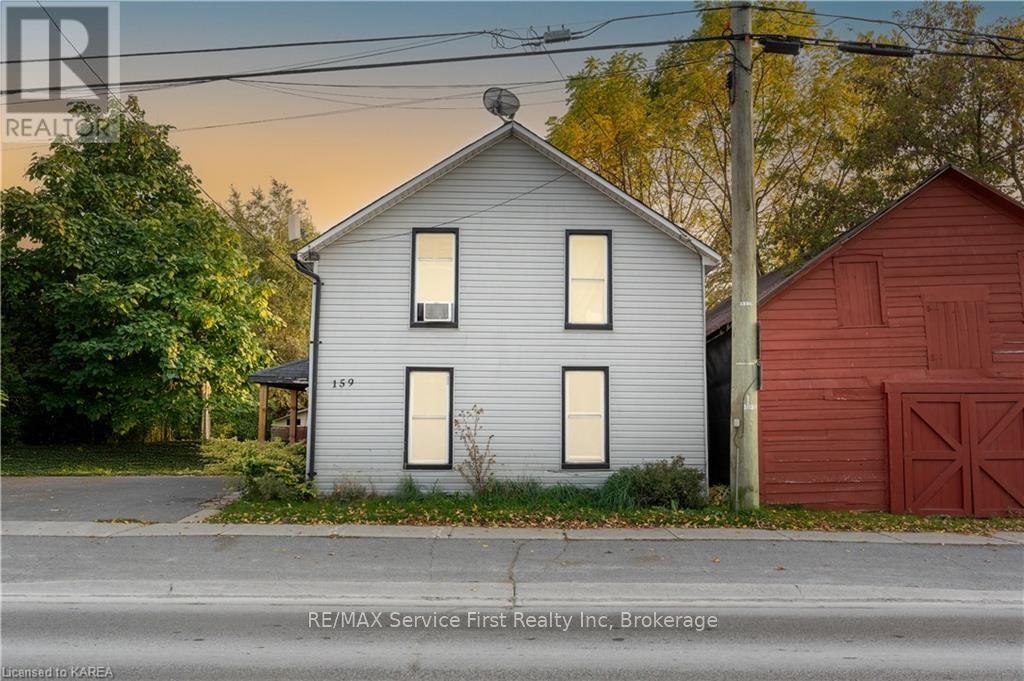5 Bedroom
1 Bathroom
Window Air Conditioner
Forced Air
$314,900
Welcome to 159 Main Street, a delightful property situated in the historic town of Odessa. This spacious home is perfect for families or anyone seeking a peaceful retreat, featuring five bedrooms and one bathroom for ample relaxation. Enjoy cozy living spaces and a well-equipped kitchen that radiates warmth and comfort. A highlight of this residence is its large private yard, measuring 58 by 140 feet, surrounded by greenery, ideal for gardening and summer gatherings. The property includes plenty of parking, ensuring your vehicles are always secure. Centrally located, you'll have easy access to shops, restaurants, and recreational areas, allowing you to embrace the vibrant community spirit of Odessa. Experience the charm of country living combined with urban conveniences at 159 Main Street your new home or ideal investment property awaits! (id:28469)
Property Details
|
MLS® Number
|
X9413113 |
|
Property Type
|
Single Family |
|
Community Name
|
Odessa |
|
ParkingSpaceTotal
|
4 |
Building
|
BathroomTotal
|
1 |
|
BedroomsAboveGround
|
5 |
|
BedroomsTotal
|
5 |
|
Appliances
|
Refrigerator, Stove |
|
BasementDevelopment
|
Unfinished |
|
BasementType
|
Crawl Space (unfinished) |
|
ConstructionStyleAttachment
|
Detached |
|
CoolingType
|
Window Air Conditioner |
|
ExteriorFinish
|
Vinyl Siding |
|
FoundationType
|
Stone |
|
HeatingFuel
|
Oil |
|
HeatingType
|
Forced Air |
|
StoriesTotal
|
2 |
|
Type
|
House |
|
UtilityWater
|
Municipal Water |
Land
|
Acreage
|
No |
|
Sewer
|
Sanitary Sewer |
|
SizeDepth
|
132 Ft |
|
SizeFrontage
|
66 Ft |
|
SizeIrregular
|
66 X 132 Ft |
|
SizeTotalText
|
66 X 132 Ft|under 1/2 Acre |
|
ZoningDescription
|
C5 |
Rooms
| Level |
Type |
Length |
Width |
Dimensions |
|
Second Level |
Primary Bedroom |
3.38 m |
3.96 m |
3.38 m x 3.96 m |
|
Second Level |
Bedroom |
5.31 m |
4.88 m |
5.31 m x 4.88 m |
|
Second Level |
Bathroom |
2.26 m |
2.39 m |
2.26 m x 2.39 m |
|
Second Level |
Bedroom |
3.38 m |
2.92 m |
3.38 m x 2.92 m |
|
Second Level |
Bedroom |
3.4 m |
3.51 m |
3.4 m x 3.51 m |
|
Main Level |
Kitchen |
3.84 m |
3.61 m |
3.84 m x 3.61 m |
|
Main Level |
Family Room |
5.36 m |
3.45 m |
5.36 m x 3.45 m |
|
Main Level |
Dining Room |
4.42 m |
2.79 m |
4.42 m x 2.79 m |
|
Main Level |
Bedroom |
5.36 m |
2.82 m |
5.36 m x 2.82 m |
Utilities
|
Cable
|
Available |
|
Wireless
|
Available |









