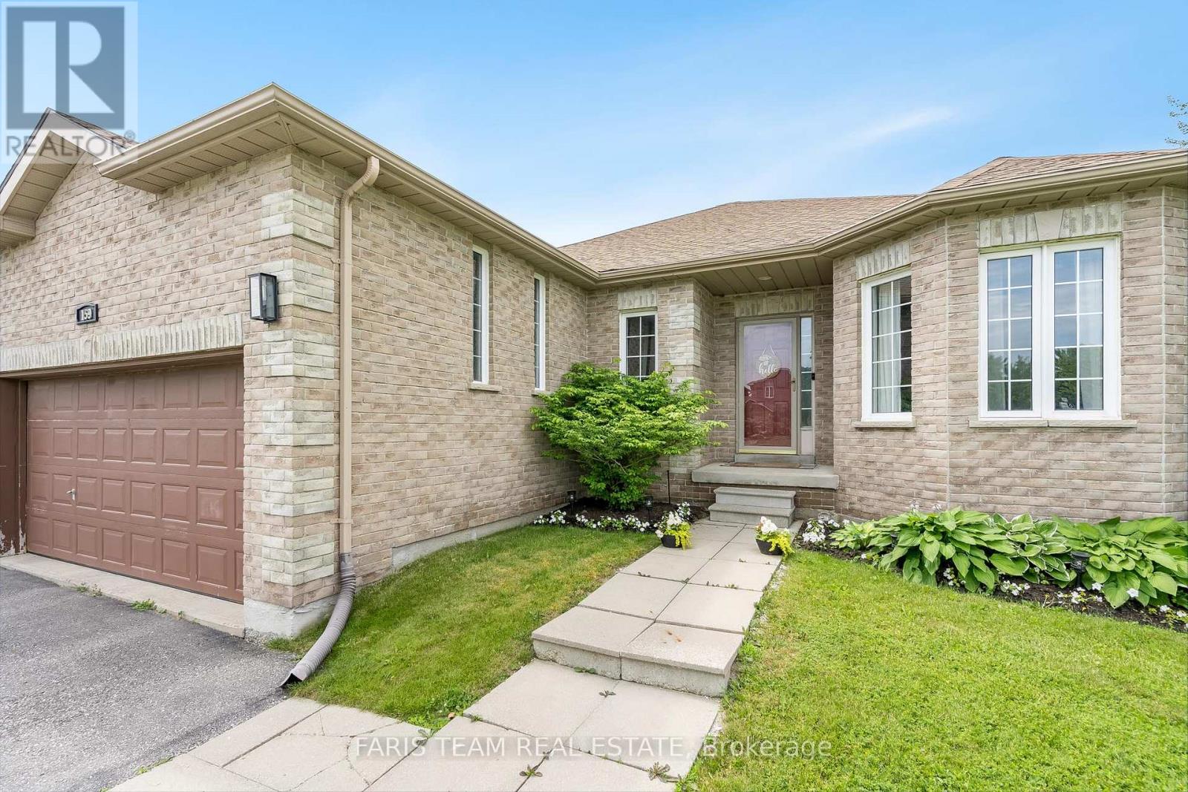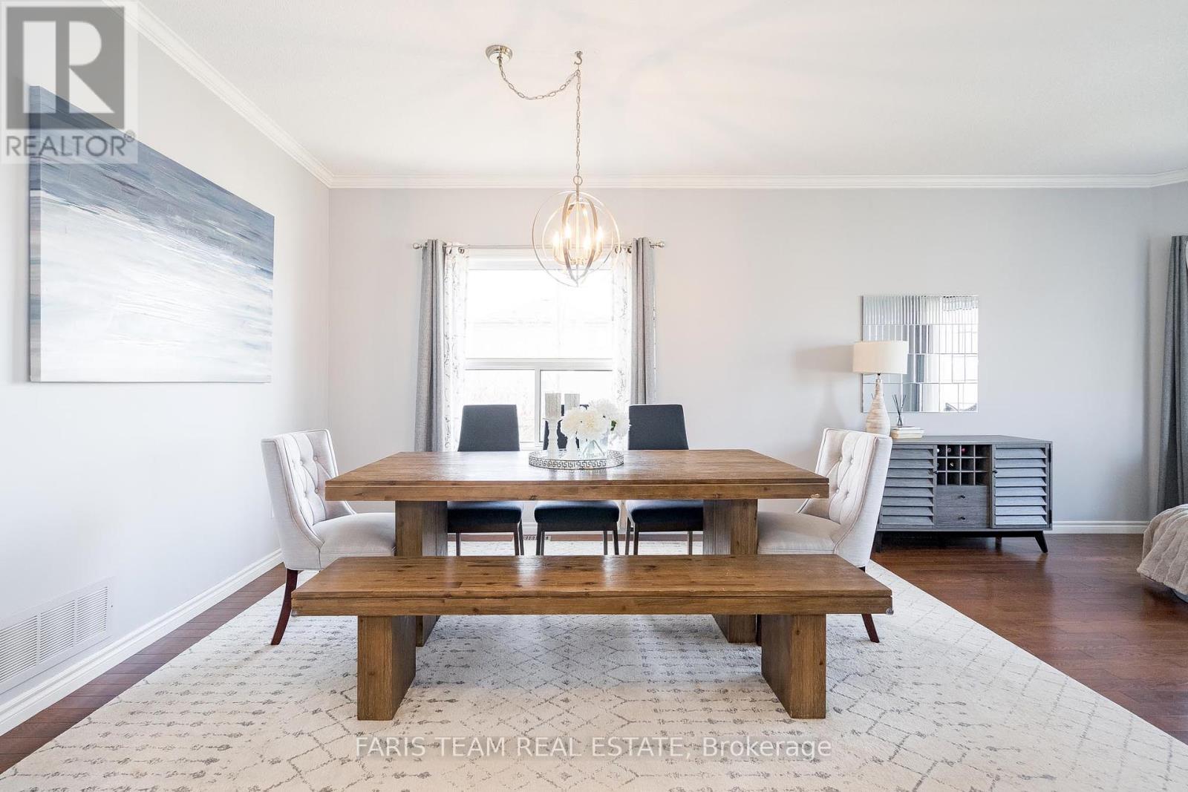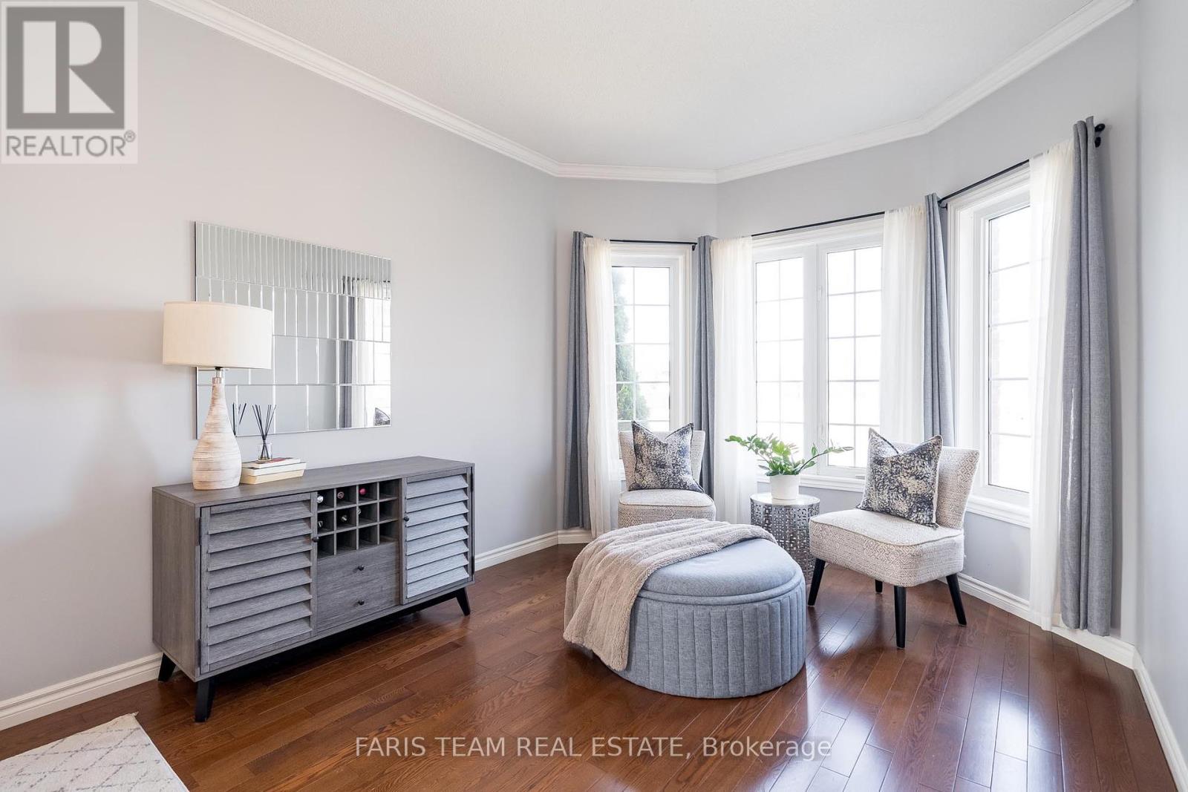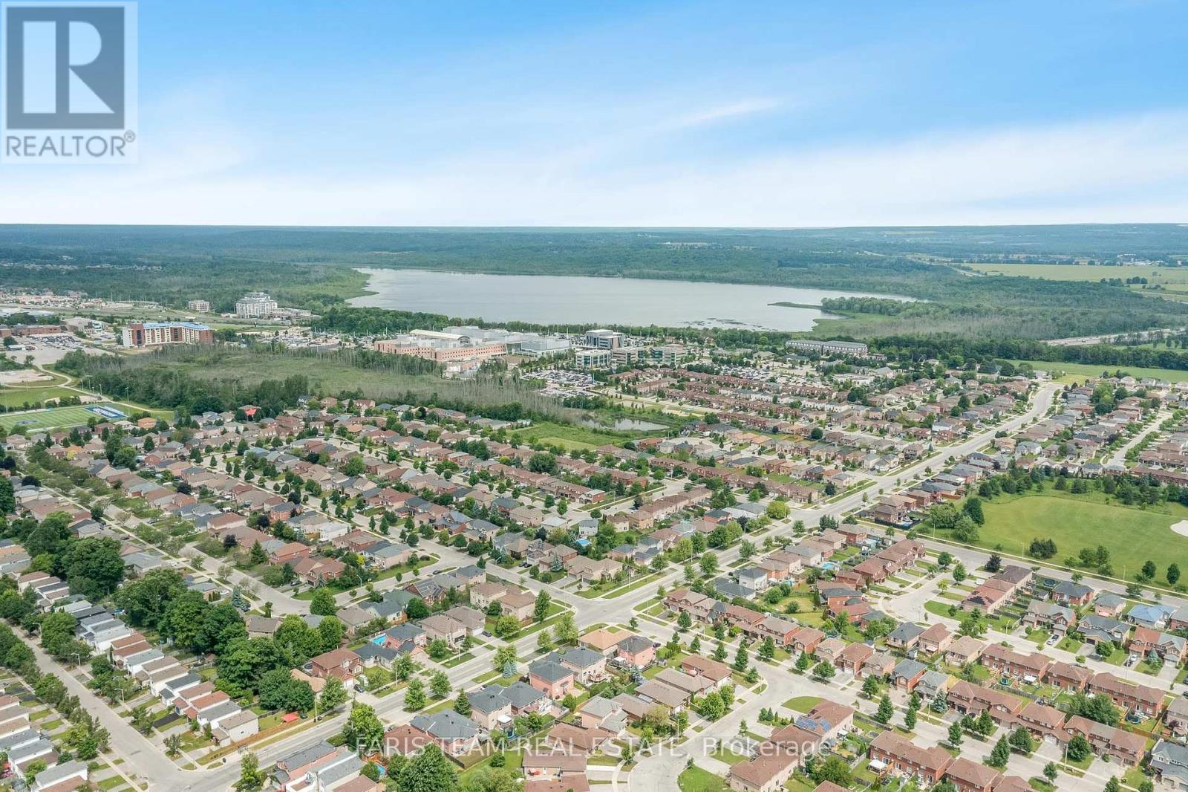2 Bedroom
2 Bathroom
Bungalow
Fireplace
Central Air Conditioning
Forced Air
$779,900
Top 5 Reasons You Will Love This Home: 1) Well-presented home featuring an open-concept layout, sunlit living and family rooms illuminated by large windows, and beautiful hardwood flooring spanning throughout 2) Enjoy a secluded, fully fenced backyard complete with a privacy panel, a gas barbeque hookup, and a hot tub, making it perfect for entertaining 3) Tastefully designed primary bedroom, including a full ensuite bathroom and a spacious walk-in closet 4) Massive basement with high ceilings providing a blank canvas, ready for your custom design and layout 5) Conveniently located near Highway 400 access and the Royal Victoria Hospital, ensuring easy commutes and access to essential services. Age 22. Visit our website for more detailed information. (id:27910)
Property Details
|
MLS® Number
|
S8485194 |
|
Property Type
|
Single Family |
|
Community Name
|
Georgian Drive |
|
Amenities Near By
|
Hospital, Public Transit, Schools |
|
Features
|
Irregular Lot Size, Sump Pump |
|
Parking Space Total
|
3 |
Building
|
Bathroom Total
|
2 |
|
Bedrooms Above Ground
|
2 |
|
Bedrooms Total
|
2 |
|
Appliances
|
Dishwasher, Dryer, Hot Tub, Refrigerator, Stove, Washer |
|
Architectural Style
|
Bungalow |
|
Basement Development
|
Unfinished |
|
Basement Type
|
Full (unfinished) |
|
Construction Style Attachment
|
Detached |
|
Cooling Type
|
Central Air Conditioning |
|
Exterior Finish
|
Brick |
|
Fireplace Present
|
Yes |
|
Fireplace Total
|
1 |
|
Foundation Type
|
Poured Concrete |
|
Heating Fuel
|
Natural Gas |
|
Heating Type
|
Forced Air |
|
Stories Total
|
1 |
|
Type
|
House |
|
Utility Water
|
Municipal Water |
Parking
Land
|
Acreage
|
No |
|
Land Amenities
|
Hospital, Public Transit, Schools |
|
Sewer
|
Sanitary Sewer |
|
Size Irregular
|
42.65 X 84.97 Ft |
|
Size Total Text
|
42.65 X 84.97 Ft|under 1/2 Acre |
Rooms
| Level |
Type |
Length |
Width |
Dimensions |
|
Main Level |
Kitchen |
5.19 m |
3.3 m |
5.19 m x 3.3 m |
|
Main Level |
Dining Room |
7.08 m |
3.27 m |
7.08 m x 3.27 m |
|
Main Level |
Family Room |
5.12 m |
4.29 m |
5.12 m x 4.29 m |
|
Main Level |
Primary Bedroom |
4.14 m |
3.99 m |
4.14 m x 3.99 m |
|
Main Level |
Bedroom |
3.33 m |
3.23 m |
3.33 m x 3.23 m |

























