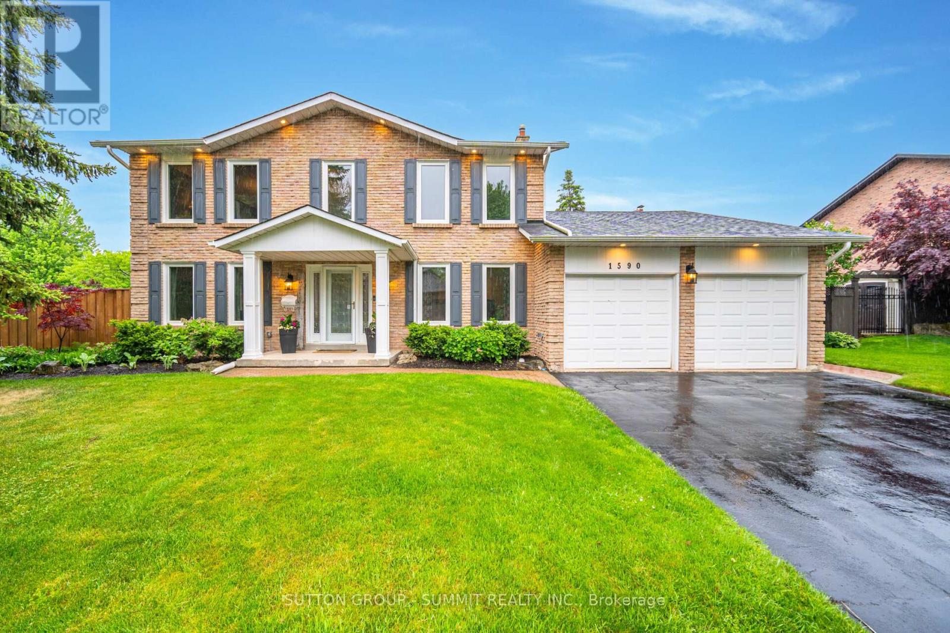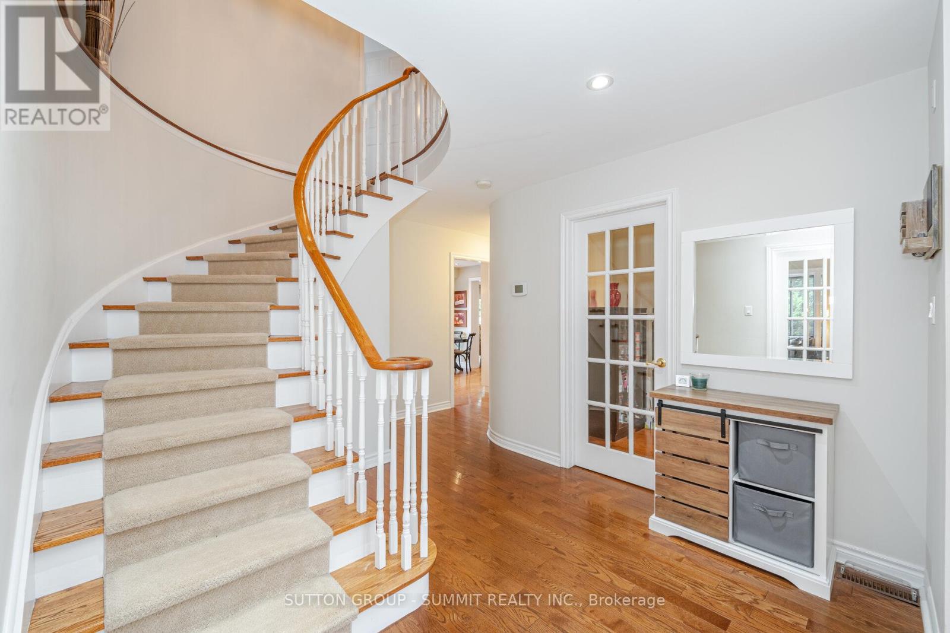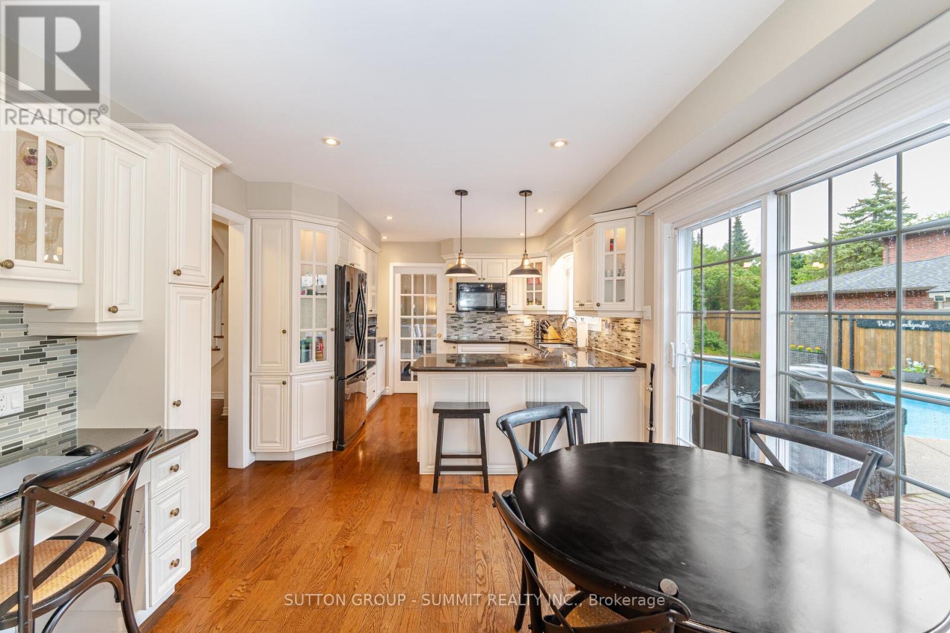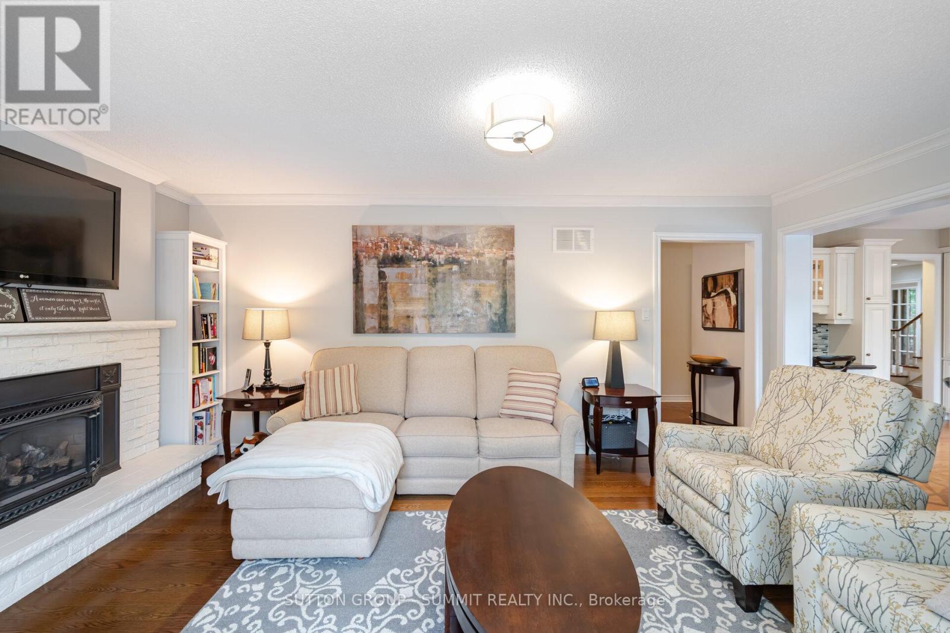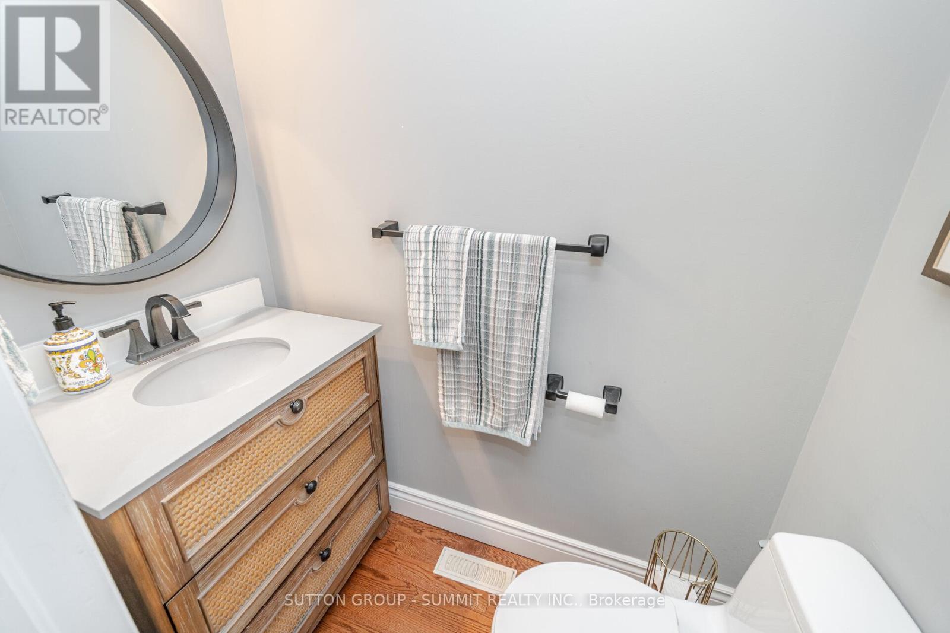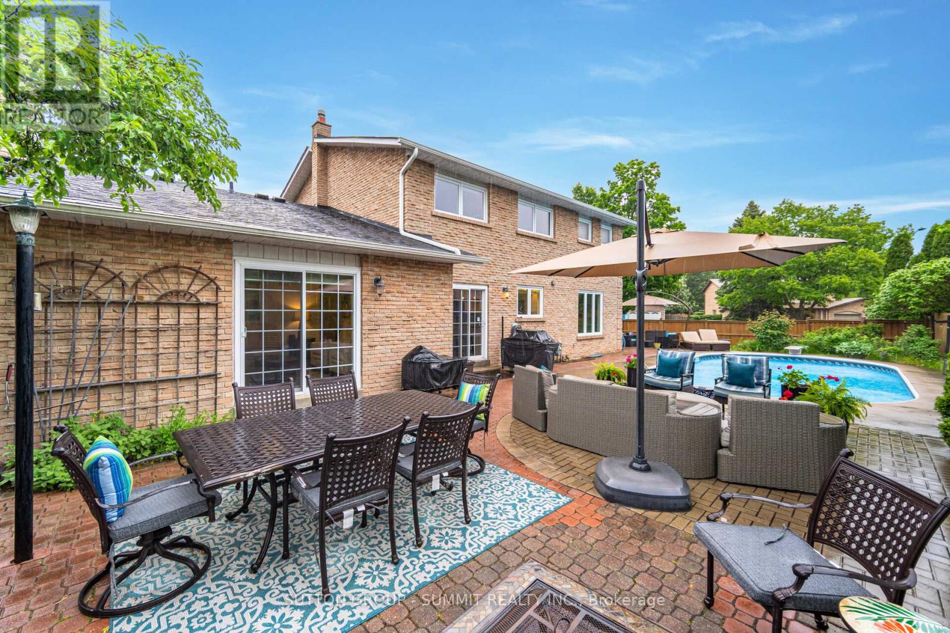5 Bedroom
4 Bathroom
Fireplace
Inground Pool
Central Air Conditioning
Forced Air
$1,949,000
Located in the prestigious Mississauga Golf & Country Club neighborhood of South Mississauga, this Georgian style brick home is the epitome of elegance with a generous sense of space & natural light. Surrounded by lush mature trees & professionally landscaped gardens with irrigation system, this lovely residence is both picturesque & classically beautiful. The plentiful upgrades throughout complement the traditional architecture of the home with a fresh & modern polish. Offering over 3700+ sq ft including a new fully finished basement with an in law suite. With over $130,000 spent in the past few years, this property features 4 + 1 bedrooms, 4 bathrooms, main floor office & updated kitchen. Ideal for either formal entertaining or casual family living, the main floor offers a thoughtful floor plan, spacious principal rooms & large bright windows. The private backyard offers an expansive stone patio, chlorinated heated inground pool, lounge area, green space, shed & new fence. Large corner lot. Close to highways, transit, schools, parks, trails, restaurants, shopping & University of Toronto (Mississauga Campus) **** EXTRAS **** All Elf's, Wndw Cvrgs, Frg, Cooktop, Oven, B/I DW, MW Wsher & Dryer'21, frg & stove in bsmt, CVAC, Dual Gdo & Remotes, Pool Equipment(Liner'17 Pump ,Sand Fltr & cover'20) Furnace/AC'22, Roof'13, Frnt Thermal Wndws,Ingrnd Sprinkler, Eaves'12 (id:27910)
Property Details
|
MLS® Number
|
W8373880 |
|
Property Type
|
Single Family |
|
Community Name
|
Sheridan |
|
Amenities Near By
|
Park, Schools |
|
Features
|
Cul-de-sac, Wooded Area |
|
Parking Space Total
|
4 |
|
Pool Type
|
Inground Pool |
Building
|
Bathroom Total
|
4 |
|
Bedrooms Above Ground
|
4 |
|
Bedrooms Below Ground
|
1 |
|
Bedrooms Total
|
5 |
|
Basement Development
|
Finished |
|
Basement Features
|
Apartment In Basement |
|
Basement Type
|
N/a (finished) |
|
Construction Style Attachment
|
Detached |
|
Cooling Type
|
Central Air Conditioning |
|
Exterior Finish
|
Brick |
|
Fireplace Present
|
Yes |
|
Foundation Type
|
Concrete |
|
Heating Fuel
|
Natural Gas |
|
Heating Type
|
Forced Air |
|
Stories Total
|
2 |
|
Type
|
House |
|
Utility Water
|
Municipal Water |
Parking
Land
|
Acreage
|
No |
|
Land Amenities
|
Park, Schools |
|
Sewer
|
Sanitary Sewer |
|
Size Irregular
|
102.24 X 94.99 Ft |
|
Size Total Text
|
102.24 X 94.99 Ft |
Rooms
| Level |
Type |
Length |
Width |
Dimensions |
|
Second Level |
Primary Bedroom |
5.2 m |
3.38 m |
5.2 m x 3.38 m |
|
Second Level |
Bedroom 2 |
3.38 m |
3.05 m |
3.38 m x 3.05 m |
|
Second Level |
Bedroom 3 |
4.28 m |
3.05 m |
4.28 m x 3.05 m |
|
Second Level |
Bedroom 4 |
3.37 m |
3.35 m |
3.37 m x 3.35 m |
|
Basement |
Kitchen |
3.05 m |
5.18 m |
3.05 m x 5.18 m |
|
Basement |
Bedroom 5 |
3.37 m |
3.96 m |
3.37 m x 3.96 m |
|
Basement |
Recreational, Games Room |
3.35 m |
4.88 m |
3.35 m x 4.88 m |
|
Main Level |
Living Room |
5.21 m |
3.65 m |
5.21 m x 3.65 m |
|
Main Level |
Dining Room |
4.28 m |
3.07 m |
4.28 m x 3.07 m |
|
Main Level |
Kitchen |
5.51 m |
3.35 m |
5.51 m x 3.35 m |
|
Main Level |
Family Room |
5.51 m |
3.38 m |
5.51 m x 3.38 m |
|
Main Level |
Office |
3.38 m |
3.35 m |
3.38 m x 3.35 m |
Utilities
|
Cable
|
Installed |
|
Sewer
|
Installed |

