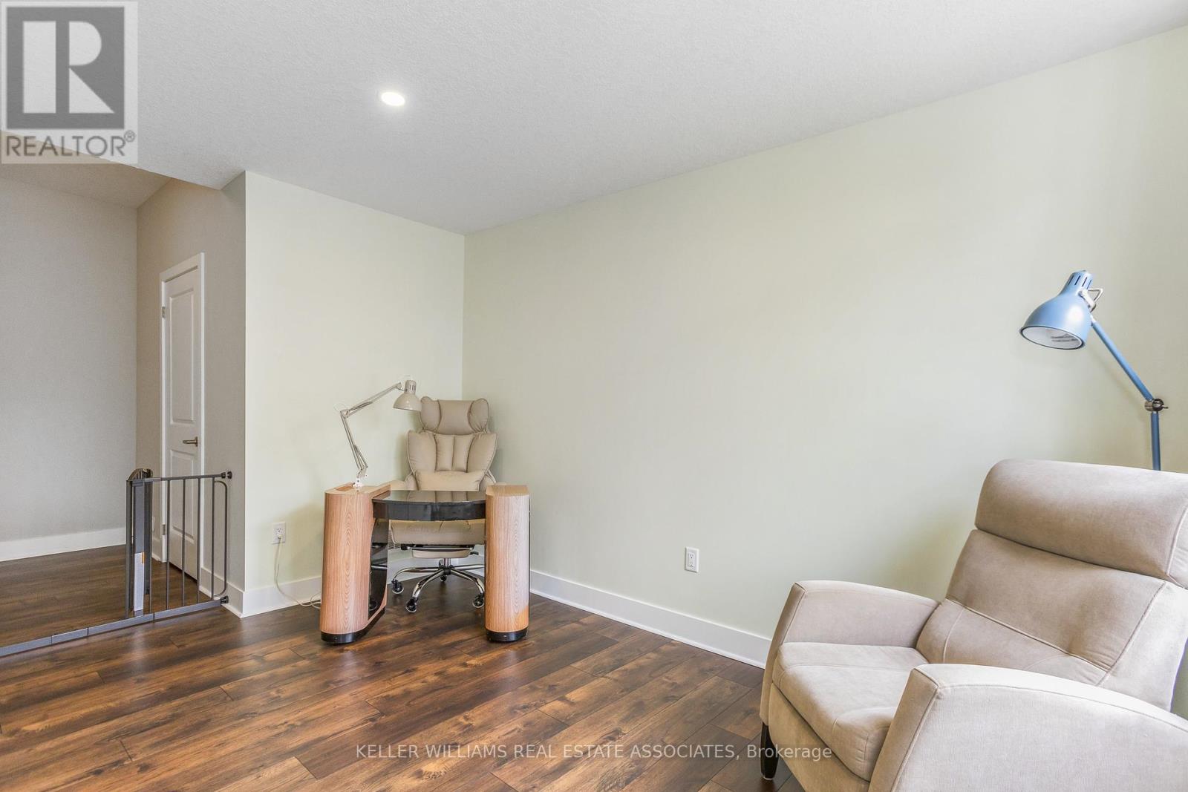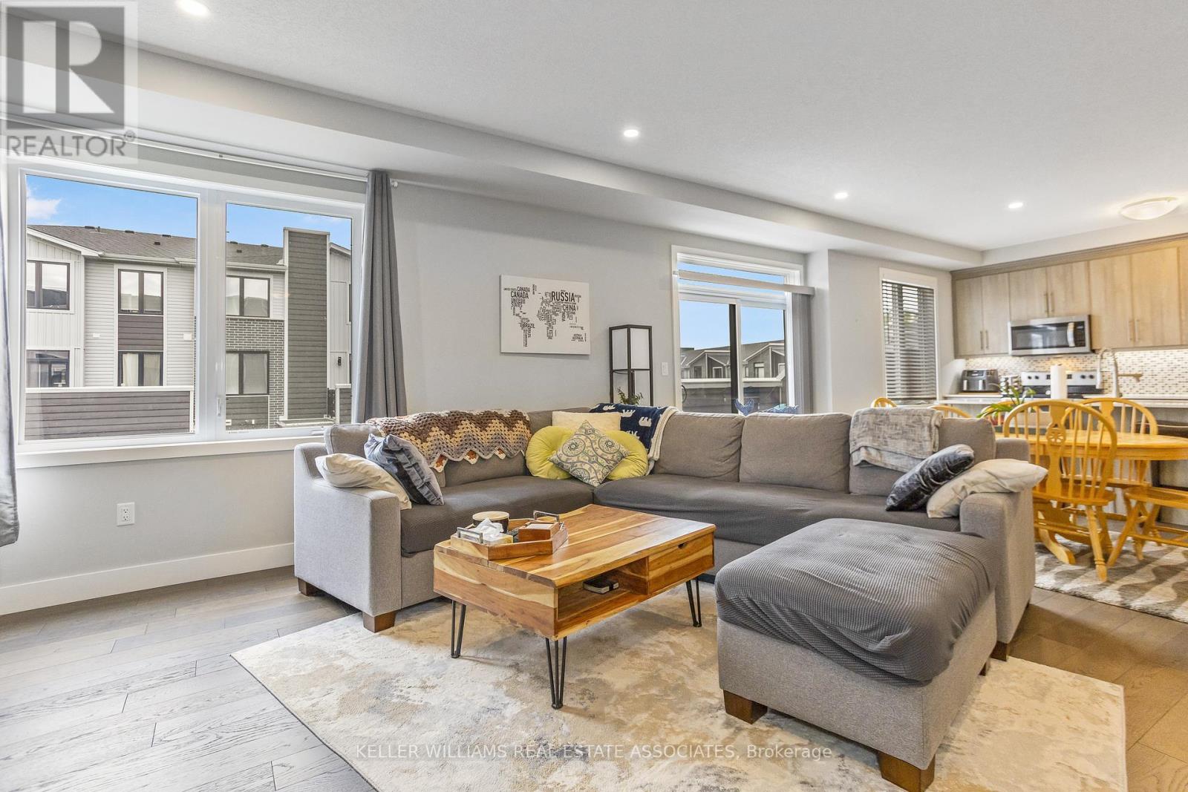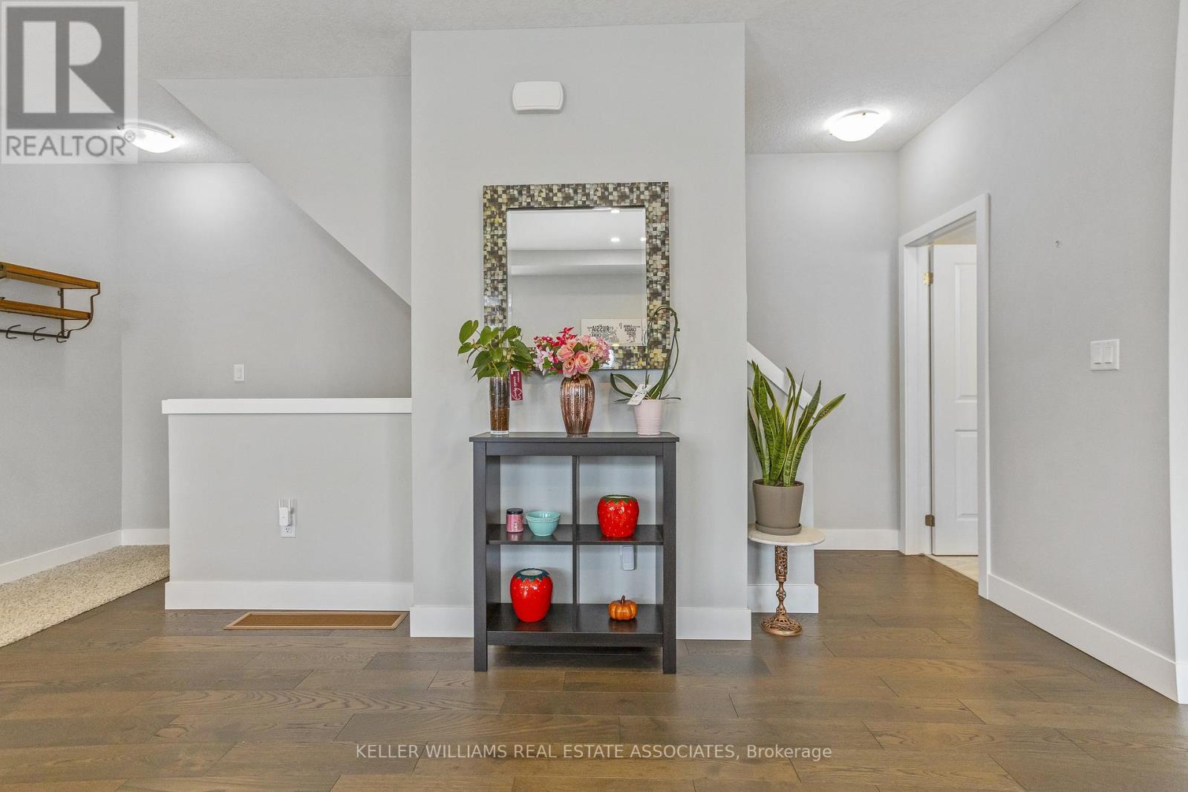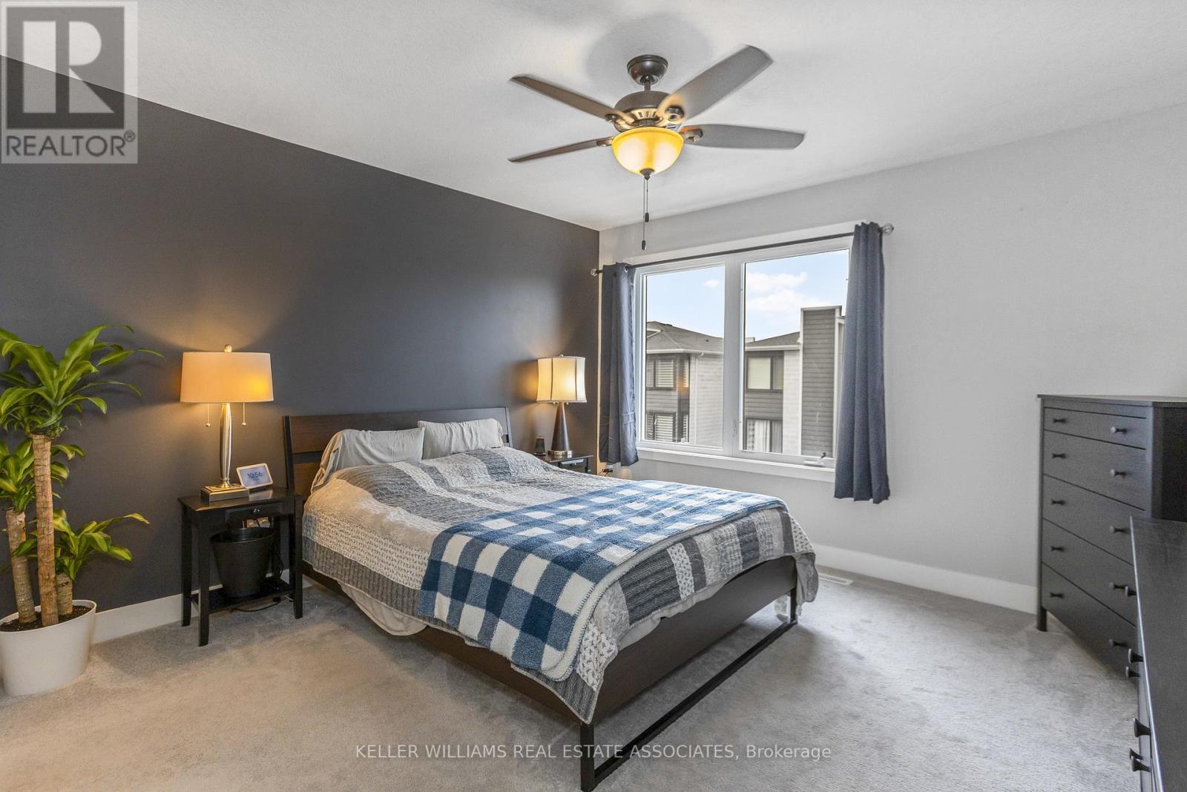3 Bedroom
3 Bathroom
Central Air Conditioning
Forced Air
$624,900Maintenance,
$228.81 Monthly
Welcome to this gorgeous 3 bedroom, 2.5 bath executive townhouse in Northeast London's highly sought after PURE development! With a 2 car garage, 4 car parking(!) Step into a bright and welcoming foyer with a bonus den, upgraded vinyl floors & garage access. Upstairs you'll find open concept living at its finest. 9ft main level boast an elegant kitchen with a huge centre island, stunning upgraded backsplash, built-in s/s appliances & tile floors. Living/dining area features beautiful laminate, pot lights throughout, convenient laundry/pantry, 2 pc bath & walk-out to a private oversized balcony, perfect for relaxing & entertaining. Continuing to the third floor you'll find 3 fantastic sized bedrooms, plush carpet throughout, a 4 pc main bath & large windows letting in tonnes of natural light. The Primary comes complete with a walk-in closet, upgraded ceiling fan & 4pc ensuite. Nothing left to do but move in and enjoy! Located conveniently close to a host of amenities, shopping, restaurants, Fanshawe College & Western University, public transit and easy access to the highway. (id:27910)
Property Details
|
MLS® Number
|
X8451792 |
|
Property Type
|
Single Family |
|
Community Name
|
EastD |
|
Amenities Near By
|
Schools, Place Of Worship, Public Transit, Park |
|
Community Features
|
Pet Restrictions, School Bus |
|
Features
|
Balcony, In Suite Laundry |
|
Parking Space Total
|
4 |
Building
|
Bathroom Total
|
3 |
|
Bedrooms Above Ground
|
3 |
|
Bedrooms Total
|
3 |
|
Amenities
|
Visitor Parking |
|
Appliances
|
Garage Door Opener Remote(s), Window Coverings |
|
Cooling Type
|
Central Air Conditioning |
|
Exterior Finish
|
Brick, Vinyl Siding |
|
Heating Fuel
|
Natural Gas |
|
Heating Type
|
Forced Air |
|
Stories Total
|
3 |
|
Type
|
Row / Townhouse |
Parking
Land
|
Acreage
|
No |
|
Land Amenities
|
Schools, Place Of Worship, Public Transit, Park |
Rooms
| Level |
Type |
Length |
Width |
Dimensions |
|
Second Level |
Kitchen |
2.44 m |
4.27 m |
2.44 m x 4.27 m |
|
Second Level |
Dining Room |
3.35 m |
4.83 m |
3.35 m x 4.83 m |
|
Second Level |
Living Room |
4.01 m |
4.83 m |
4.01 m x 4.83 m |
|
Third Level |
Primary Bedroom |
3.81 m |
3.96 m |
3.81 m x 3.96 m |
|
Third Level |
Bedroom 2 |
2.87 m |
3.81 m |
2.87 m x 3.81 m |
|
Third Level |
Bedroom 3 |
2.9 m |
3.51 m |
2.9 m x 3.51 m |
|
Main Level |
Den |
2.74 m |
3.96 m |
2.74 m x 3.96 m |








































