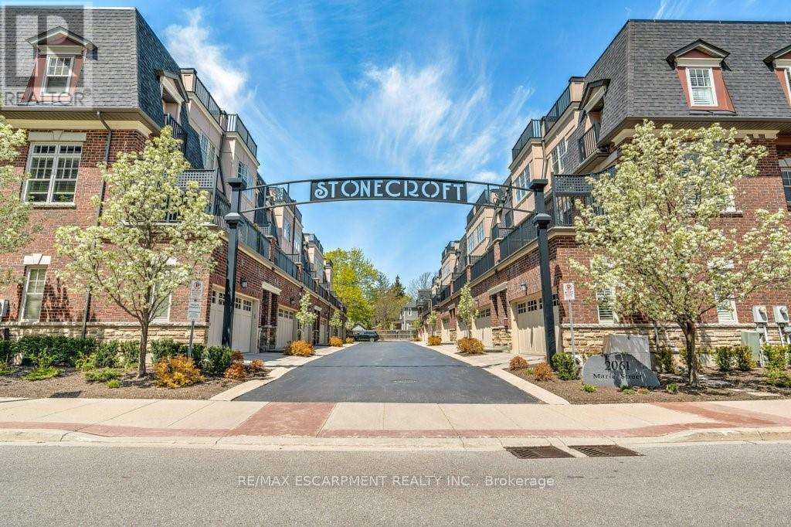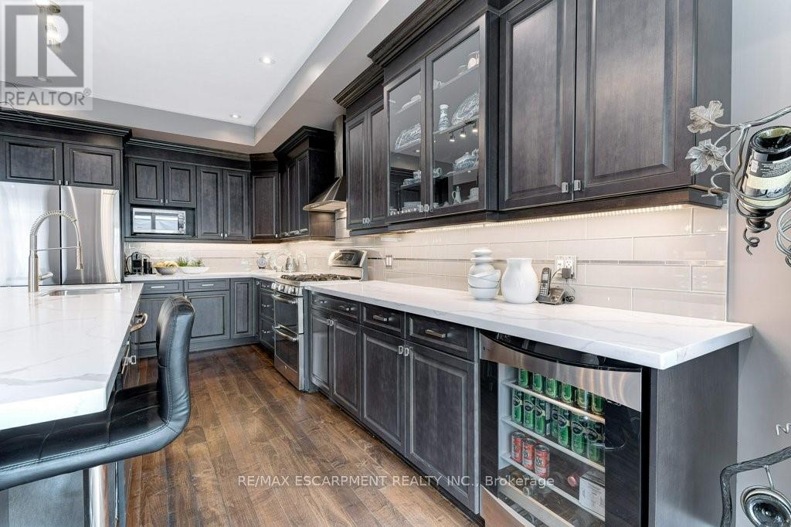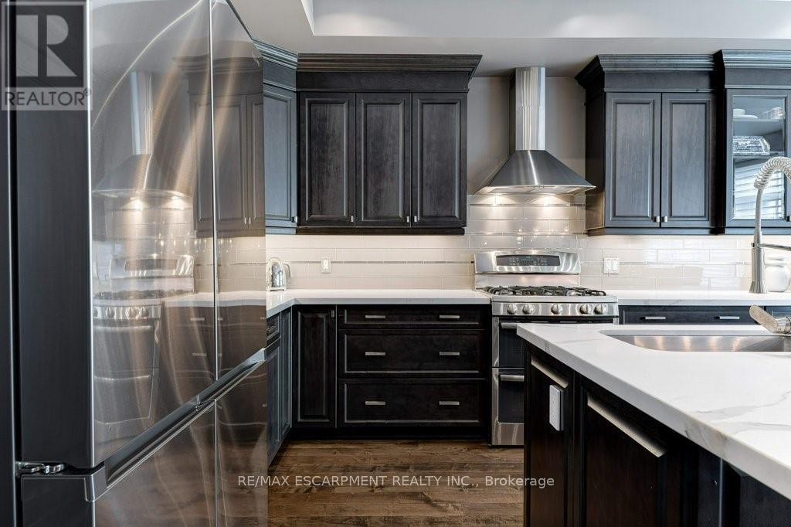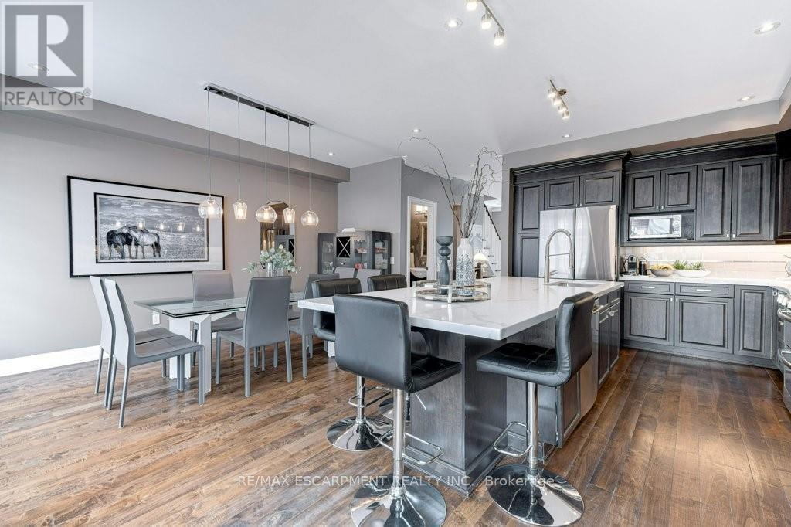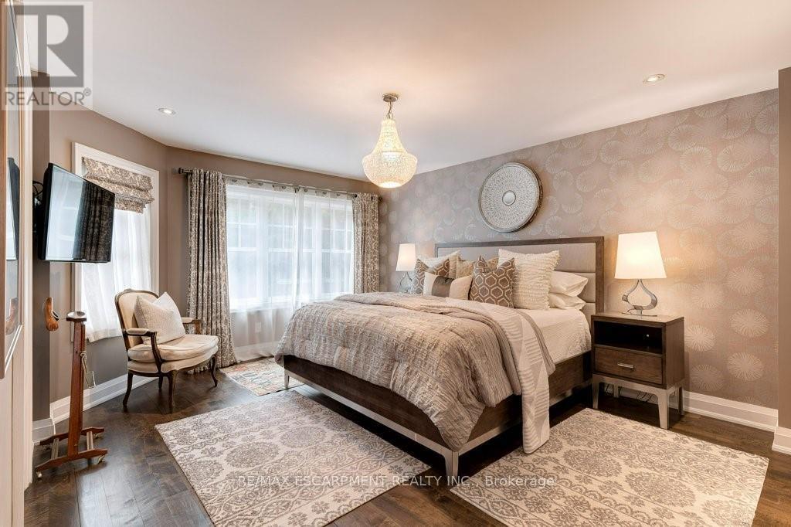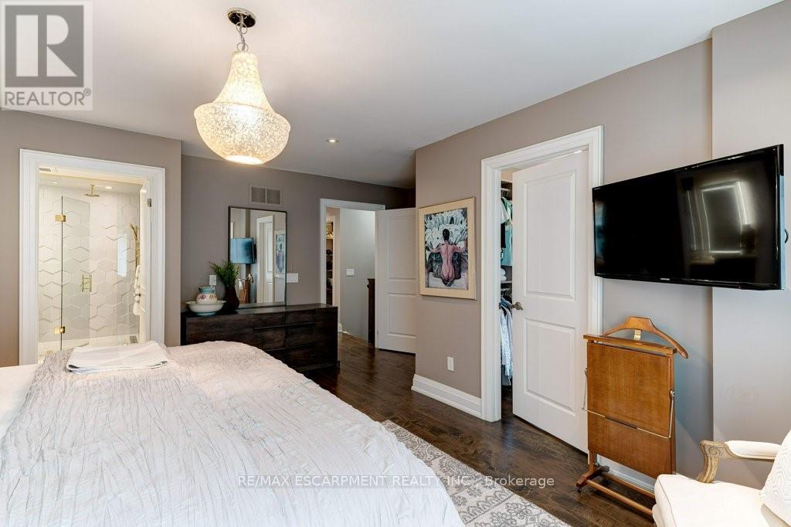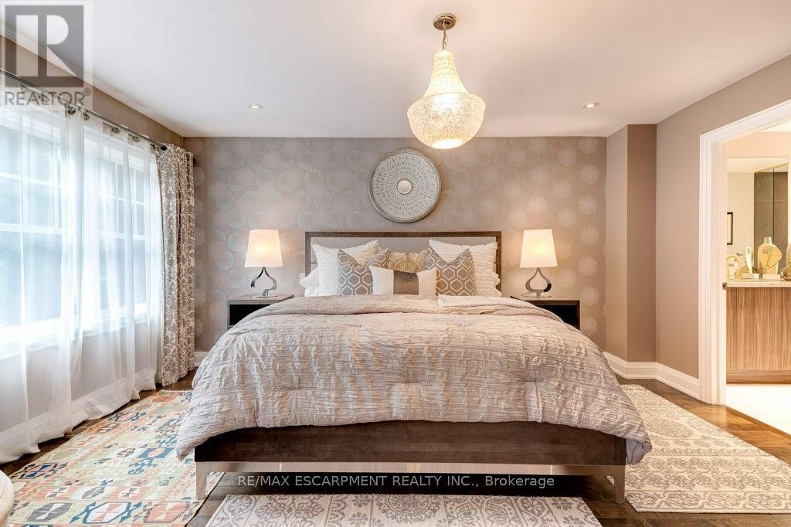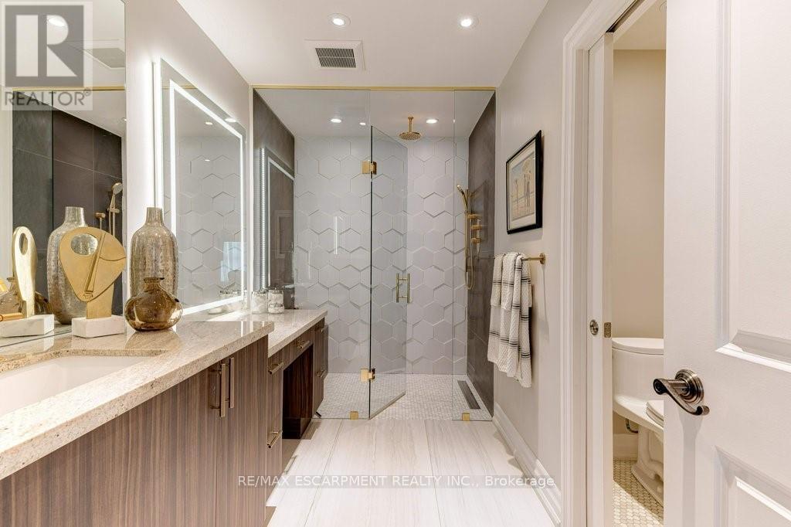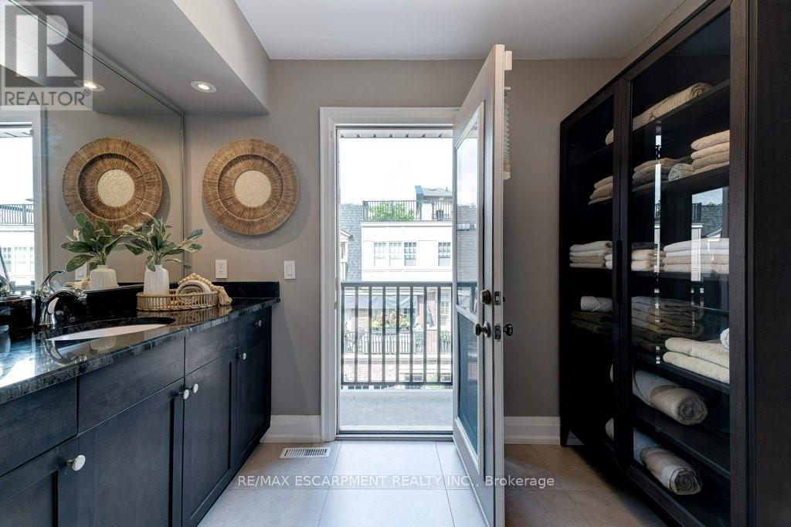16 - 2061 Maria Street Burlington, Ontario L7R 0B5
$1,699,000Maintenance,
$887.84 Monthly
Maintenance,
$887.84 MonthlyExceptional Townhome in the prestigious Stonecroft Enclave, in the heart of D.T. Burlington steps from the Lake. Sophisticated Designer finishes t-o, 2+1 Bed, 5 Bath (2 ensuites), 2,500+- sq. ft., Newly installed rich Hardwood, 9' ceilings, expansive windows, pot lights, crown & custom cabinetry. O.C main living area features new Hardwood, beautifully updated Chef's Kitchen, oversized Quartz island, Gas Range & w-o to spacious balcony w/gas line. Elegant L.R. w/new hardwood & gas fireplace. Sumptuous Primary Suite w/Luxurious 3 pc ensuite w/b-i Vanity, curbless Glass Shower, private Water Closet & large custom W-I. A rare full size Bed level Laundry w/laundry sink & large W-I shoe wardrobe. 2nd Primary Bedroom w/elegant 3pc ensuite with w-i Glass Shower, balcony & W-I closet. Main floor F.R. w/coffered ceilings, hardwood & floor to ceiling windows. Finished LL w/warm wood floors, potlights & 2pc Bath. Oversized Double Garage w/inside entry. **** EXTRAS **** All outdoor maintenance is contracted. There is Visitors Parking. Start enjoying an easy Downtown lifestyle in this quiet enclave, just steps from the Lakefront, Parks, unique Shops & Restaurants, Spas, Theatre, Transit, Art Gallery & more! (id:27910)
Open House
This property has open houses!
2:00 pm
Ends at:4:00 pm
Property Details
| MLS® Number | W8433284 |
| Property Type | Single Family |
| Community Name | Brant |
| Amenities Near By | Beach, Hospital |
| Community Features | Pet Restrictions |
| Features | Conservation/green Belt, Balcony, Carpet Free |
| Parking Space Total | 2 |
Building
| Bathroom Total | 5 |
| Bedrooms Above Ground | 2 |
| Bedrooms Below Ground | 1 |
| Bedrooms Total | 3 |
| Amenities | Visitor Parking |
| Appliances | Garage Door Opener Remote(s), Dishwasher, Dryer, Microwave, Range, Refrigerator, Washer |
| Basement Development | Finished |
| Basement Type | Full (finished) |
| Cooling Type | Central Air Conditioning, Air Exchanger |
| Exterior Finish | Brick, Stone |
| Fireplace Present | Yes |
| Heating Fuel | Natural Gas |
| Heating Type | Forced Air |
| Stories Total | 3 |
| Type | Row / Townhouse |
Parking
| Garage |
Land
| Acreage | No |
| Land Amenities | Beach, Hospital |
| Surface Water | Lake/pond |
Rooms
| Level | Type | Length | Width | Dimensions |
|---|---|---|---|---|
| Second Level | Kitchen | 3.48 m | 6.49 m | 3.48 m x 6.49 m |
| Second Level | Dining Room | 2.83 m | 4.82 m | 2.83 m x 4.82 m |
| Second Level | Bathroom | Measurements not available | ||
| Third Level | Primary Bedroom | 5.11 m | 5.27 m | 5.11 m x 5.27 m |
| Third Level | Bedroom | 4.57 m | 3.28 m | 4.57 m x 3.28 m |
| Third Level | Laundry Room | 1.58 m | 2.47 m | 1.58 m x 2.47 m |
| Basement | Bathroom | Measurements not available | ||
| Basement | Utility Room | 6.23 m | 2.77 m | 6.23 m x 2.77 m |
| Basement | Bedroom | 6.23 m | 5.54 m | 6.23 m x 5.54 m |
| Main Level | Family Room | 3.87 m | 5.82 m | 3.87 m x 5.82 m |
| Main Level | Bathroom | Measurements not available |

