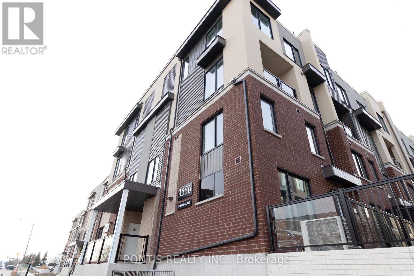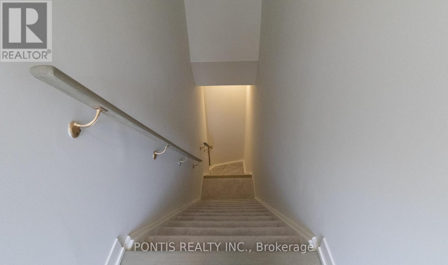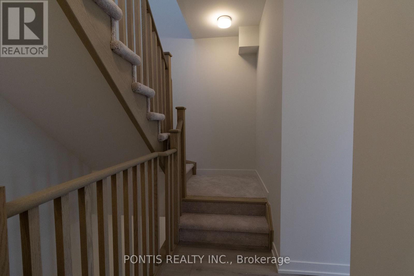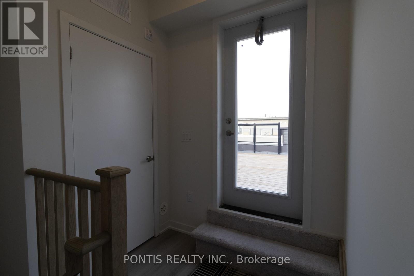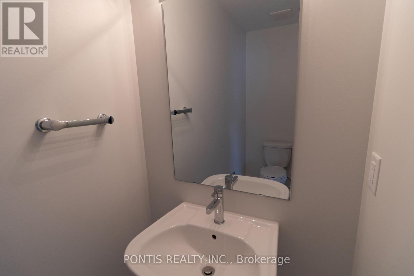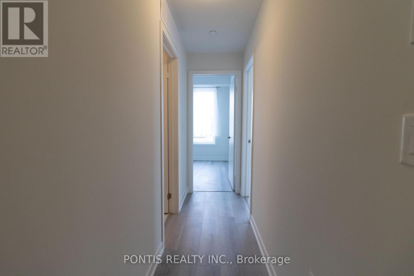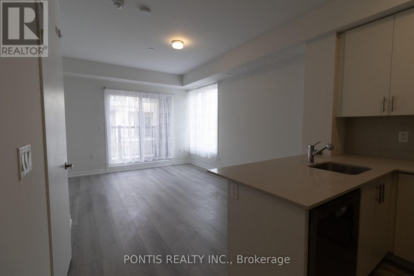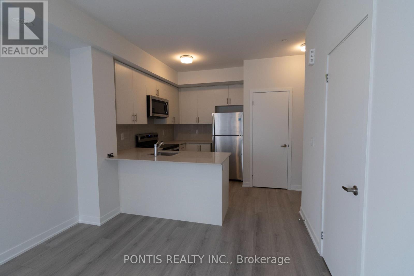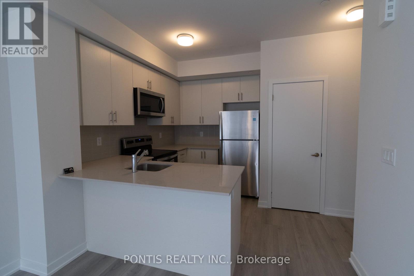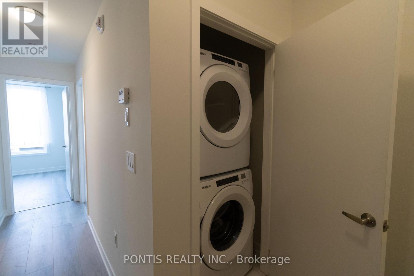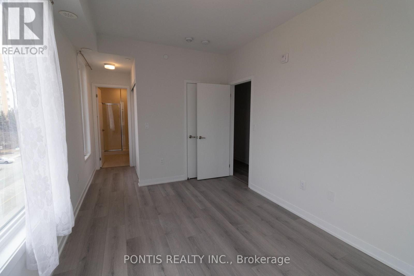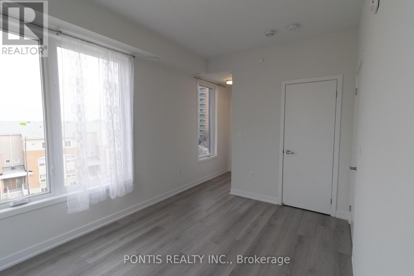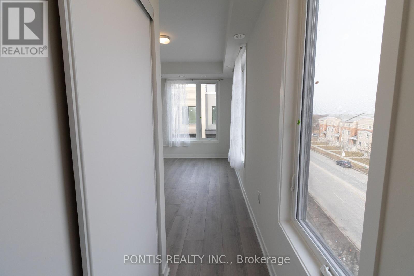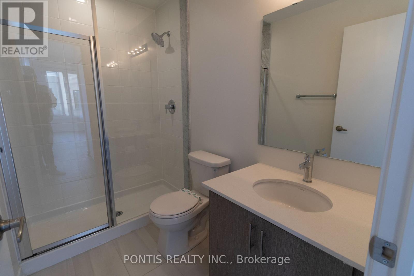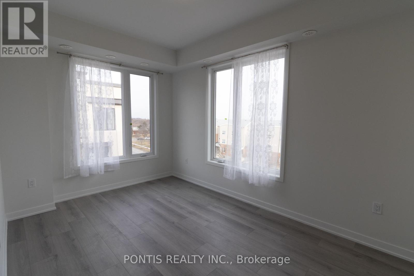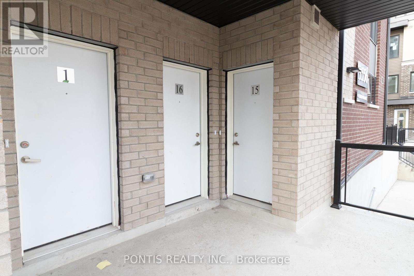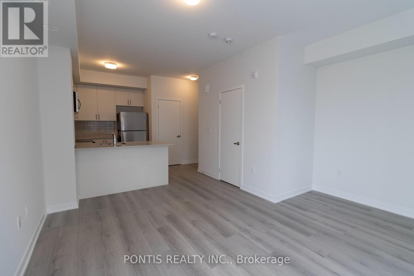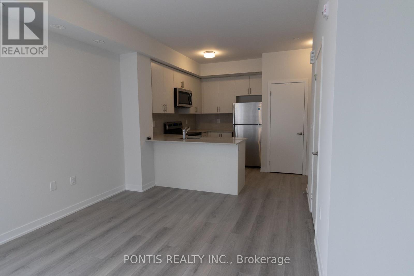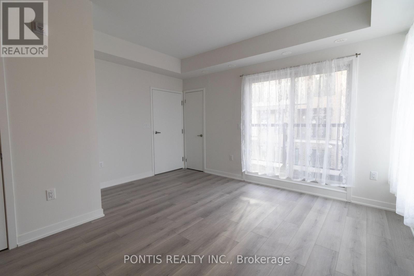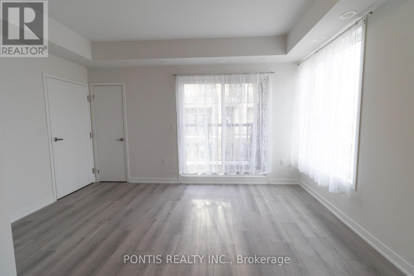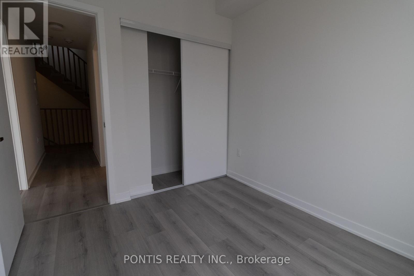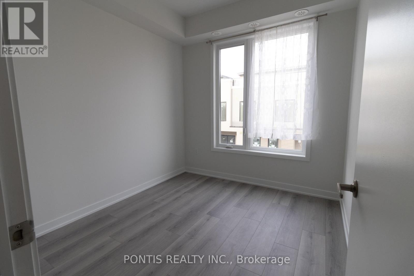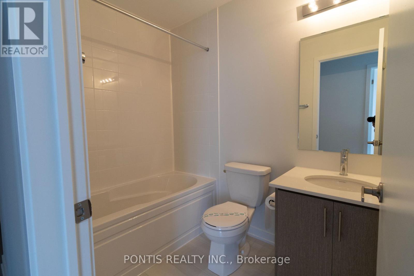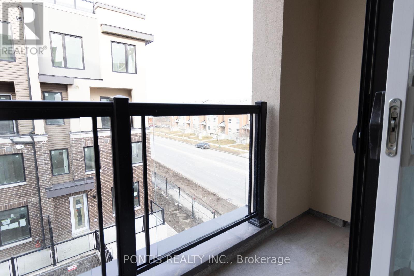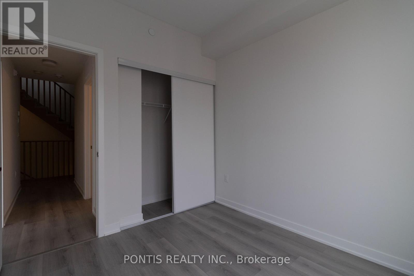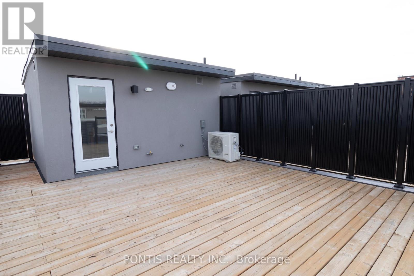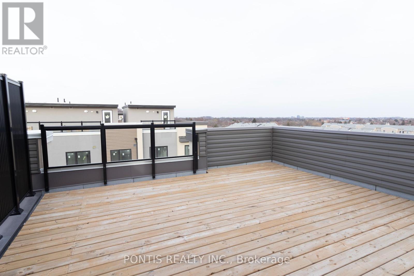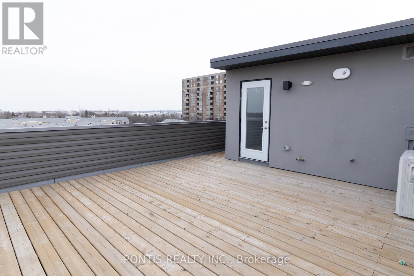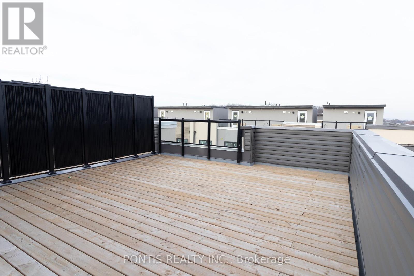2 Bedroom
3 Bathroom
Central Air Conditioning
Forced Air
$2,899 Monthly
Brand new Stacked Corner/End unit townhouse. Seize the opportunity to step into luxury with this conveniently located 2-bedroom, 3-washroom property as your new home. Savor your morning coffee in the beautiful satin kitchen with quartz countertops, alongside a spacious pantry for all your needs. Unwind in the primary bedroom featuring expansive windows with an influx of natural light, a new 3pc ensuite bathroom along with walk-in closet. 2ndbedroom adorned with large windows offering natural light and ample closet space. As a corner unit this home comes with a stunning panoramic city view roof top terrace, suitable for all your entertaining needs and will continue to wow you and your guests offering an outdoor oasis under the open sky. , 6 minute drive to Erindale Go Station, Public transit and Erin Mills Town Centre, just minutes away from all shopping/restaurants, top rated schools and easy access to 401/403/407. 1 underground parking space included, with only few steps walk to your door. Act fast to secure your interest, and make this sought after residence your home today. **** EXTRAS **** 6 Mins Drive to Erindale Go Station, Public Transit, Schools, All Shopping is Mins Away, 7 Mins Drive to Erin Mills Town Centre. Located in a Top Neighborhood with Top Rated Schools. Make This Home Today! (id:27910)
Property Details
|
MLS® Number
|
W8203168 |
|
Property Type
|
Single Family |
|
Community Name
|
Erin Mills |
|
Amenities Near By
|
Park, Public Transit, Schools |
|
Community Features
|
Community Centre, Pets Not Allowed |
|
Parking Space Total
|
1 |
Building
|
Bathroom Total
|
3 |
|
Bedrooms Above Ground
|
2 |
|
Bedrooms Total
|
2 |
|
Basement Features
|
Apartment In Basement |
|
Basement Type
|
N/a |
|
Cooling Type
|
Central Air Conditioning |
|
Heating Fuel
|
Natural Gas |
|
Heating Type
|
Forced Air |
|
Type
|
Row / Townhouse |
Land
|
Acreage
|
No |
|
Land Amenities
|
Park, Public Transit, Schools |
Rooms
| Level |
Type |
Length |
Width |
Dimensions |
|
Main Level |
Living Room |
4.39 m |
4.39 m |
4.39 m x 4.39 m |
|
Main Level |
Dining Room |
4.39 m |
4.39 m |
4.39 m x 4.39 m |
|
Main Level |
Kitchen |
2.2 m |
3.3 m |
2.2 m x 3.3 m |
|
Main Level |
Pantry |
|
|
Measurements not available |
|
Upper Level |
Primary Bedroom |
2.83 m |
4.32 m |
2.83 m x 4.32 m |
|
Upper Level |
Bedroom 2 |
2.68 m |
2.92 m |
2.68 m x 2.92 m |
|
Upper Level |
Laundry Room |
|
|
Measurements not available |

