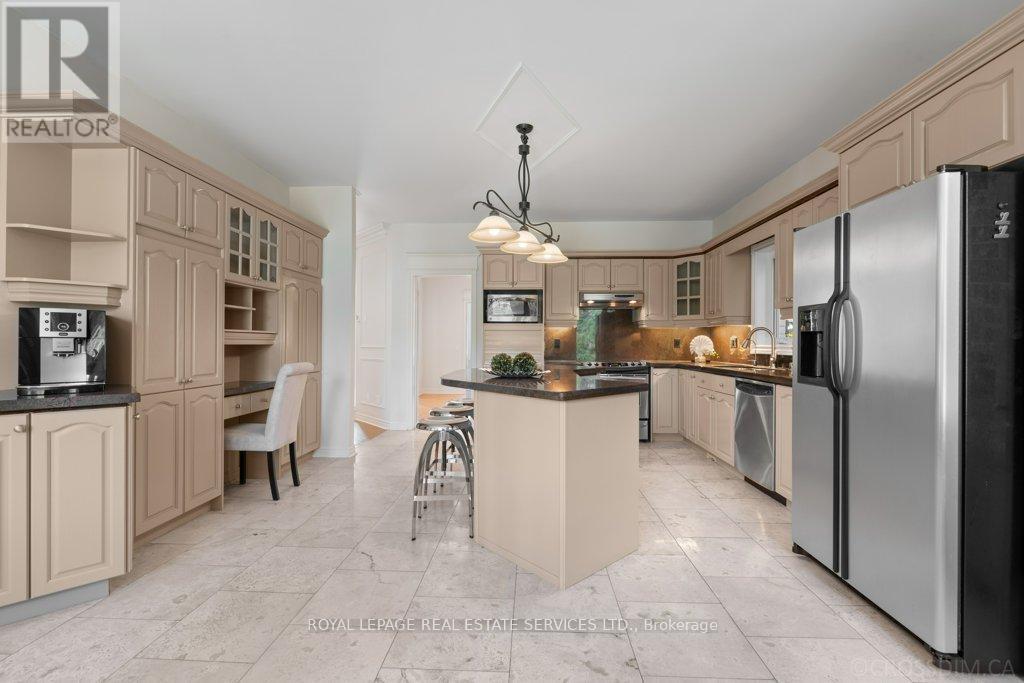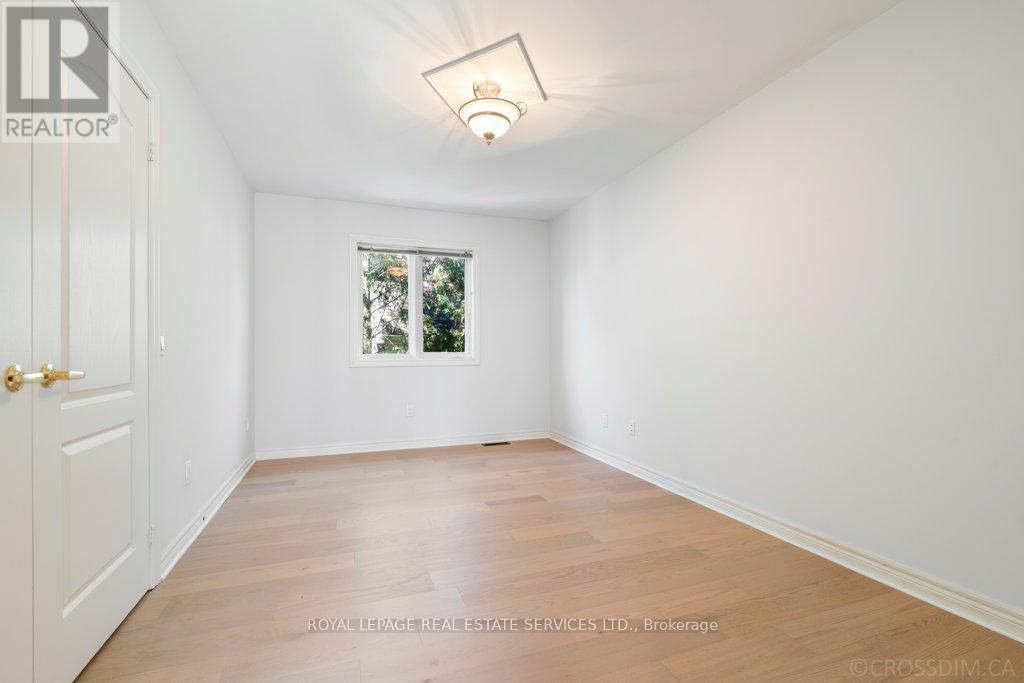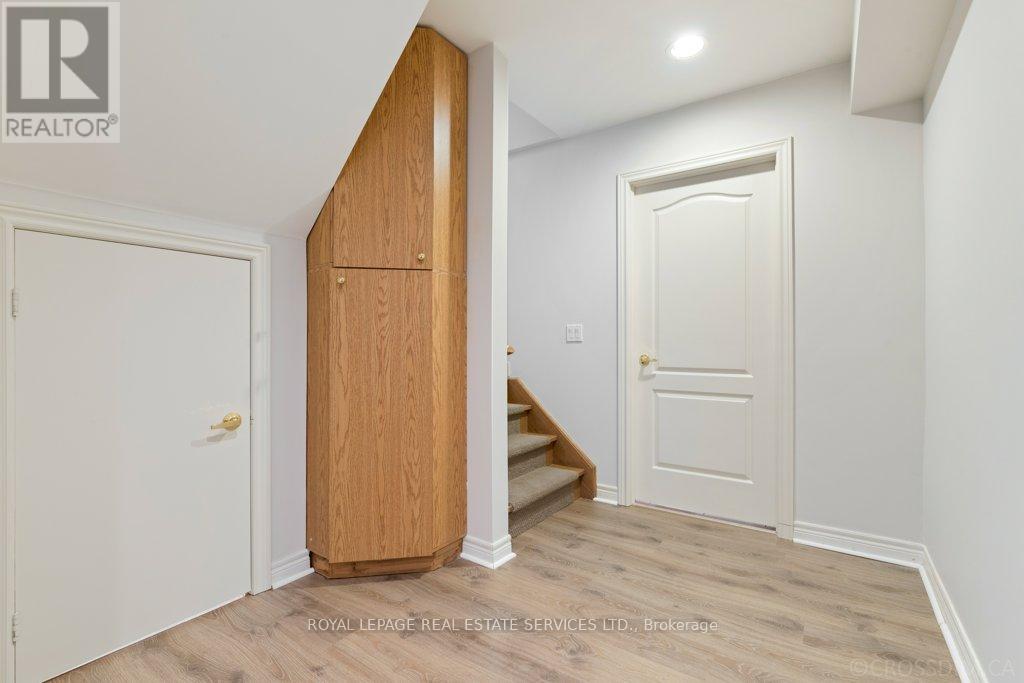6 Bedroom
5 Bathroom
Fireplace
Central Air Conditioning
Forced Air
$6,500 Monthly
Exquisite Home! In High Demand Willowdale West Are! Custom Built, On A Court! Huge Lot With Professionally Landscaped Private, Teed Backyard! Garden, Fountain, Patio! Everything You Ever Needed For Your Personal Oasis With The City! Grand Foyer W/Soaring 18ft Ceiling! Gourmet Kitchen W/Large Island And Granite Counter. Bright And Spacious Features 4 Large Bedrooms. W/O Basement W/2nd Kitchen/Bdrm And Rec Rm W/Fireplace. 2 Laundry Rooms, Additional AC In 4th Bedroom. Property Is Not Currently Furnished. Do Not Miss The Opportunity. ** This is a linked property.** (id:27910)
Property Details
|
MLS® Number
|
C9233210 |
|
Property Type
|
Single Family |
|
Community Name
|
Willowdale West |
|
ParkingSpaceTotal
|
6 |
Building
|
BathroomTotal
|
5 |
|
BedroomsAboveGround
|
4 |
|
BedroomsBelowGround
|
2 |
|
BedroomsTotal
|
6 |
|
Appliances
|
Dishwasher, Dryer, Microwave, Refrigerator, Stove, Washer |
|
BasementDevelopment
|
Finished |
|
BasementFeatures
|
Separate Entrance, Walk Out |
|
BasementType
|
N/a (finished) |
|
ConstructionStyleAttachment
|
Detached |
|
CoolingType
|
Central Air Conditioning |
|
ExteriorFinish
|
Brick |
|
FireplacePresent
|
Yes |
|
FlooringType
|
Hardwood, Tile, Laminate |
|
HalfBathTotal
|
1 |
|
HeatingFuel
|
Natural Gas |
|
HeatingType
|
Forced Air |
|
StoriesTotal
|
2 |
|
Type
|
House |
|
UtilityWater
|
Municipal Water |
Parking
Land
|
Acreage
|
No |
|
Sewer
|
Sanitary Sewer |
Rooms
| Level |
Type |
Length |
Width |
Dimensions |
|
Second Level |
Laundry Room |
3.09 m |
1.82 m |
3.09 m x 1.82 m |
|
Second Level |
Primary Bedroom |
4.8 m |
5.5 m |
4.8 m x 5.5 m |
|
Second Level |
Bedroom 2 |
4.73 m |
3.02 m |
4.73 m x 3.02 m |
|
Second Level |
Bedroom 3 |
4.73 m |
3.02 m |
4.73 m x 3.02 m |
|
Second Level |
Bedroom 4 |
3.86 m |
5.3 m |
3.86 m x 5.3 m |
|
Basement |
Recreational, Games Room |
5.5 m |
6.05 m |
5.5 m x 6.05 m |
|
Main Level |
Living Room |
4.5 m |
5.87 m |
4.5 m x 5.87 m |
|
Main Level |
Dining Room |
4.12 m |
4.8 m |
4.12 m x 4.8 m |
|
Main Level |
Office |
2 m |
3.07 m |
2 m x 3.07 m |
|
Main Level |
Family Room |
4.32 m |
4.9 m |
4.32 m x 4.9 m |
|
Main Level |
Kitchen |
5.8 m |
4.8 m |
5.8 m x 4.8 m |
|
Main Level |
Eating Area |
3 m |
3.4 m |
3 m x 3.4 m |








































