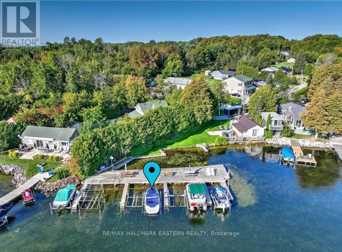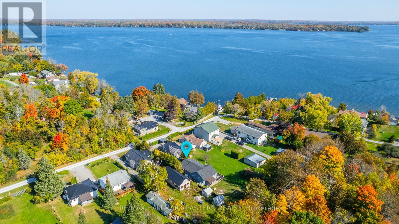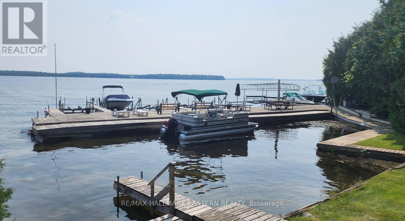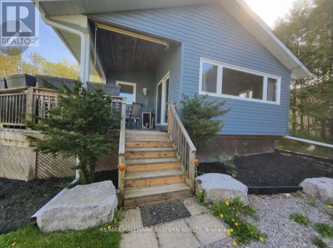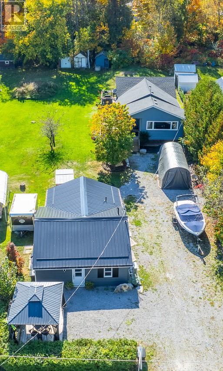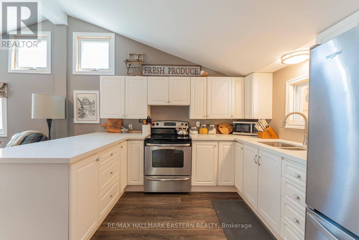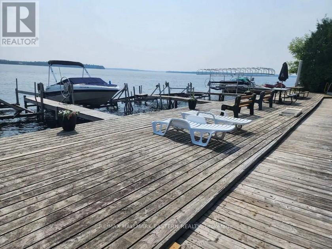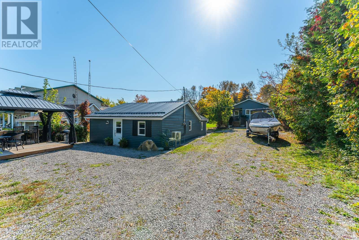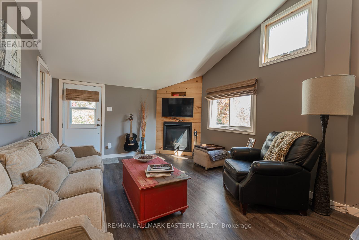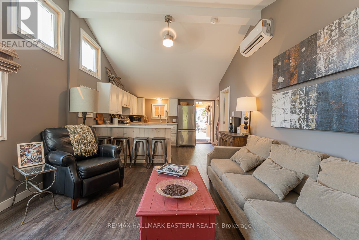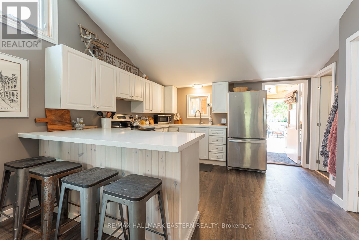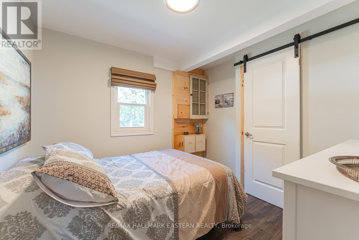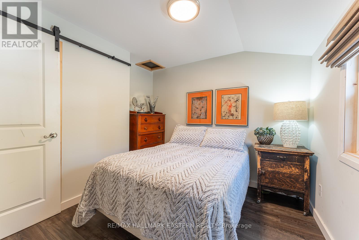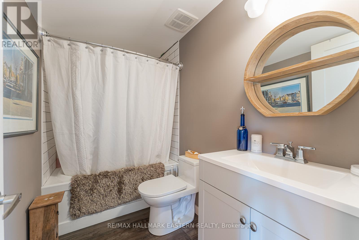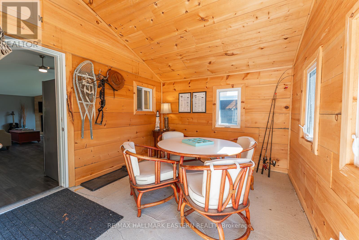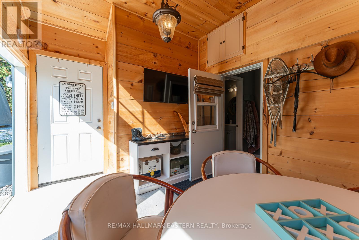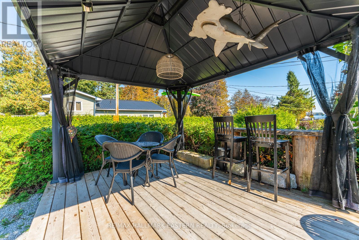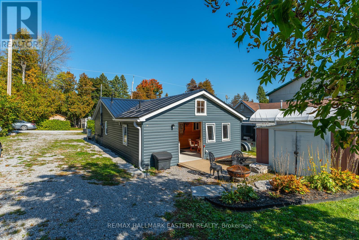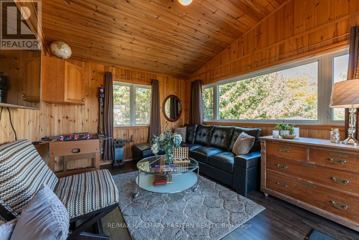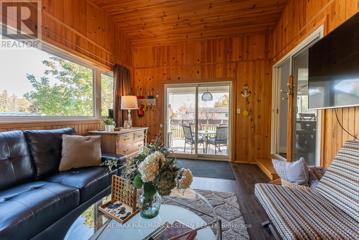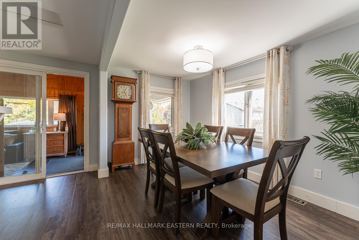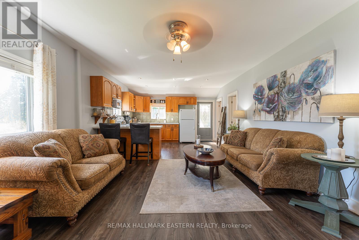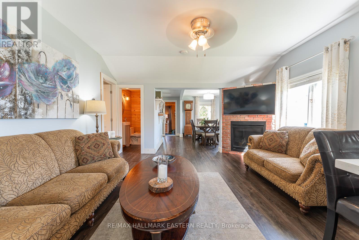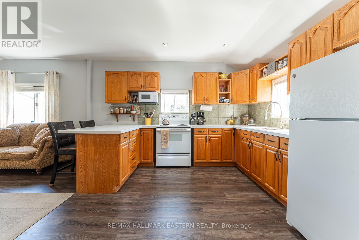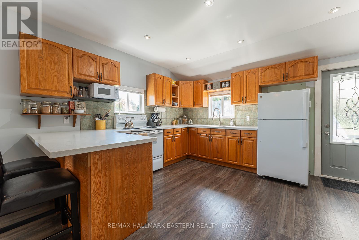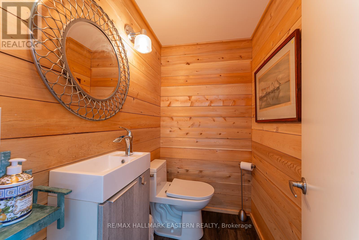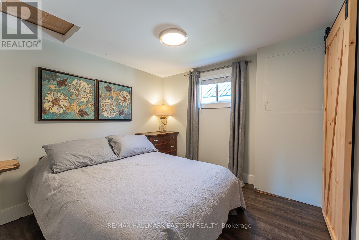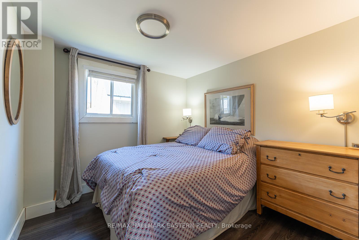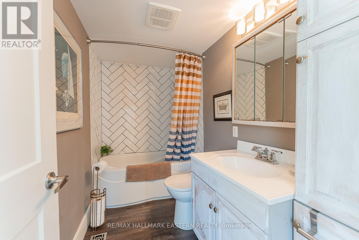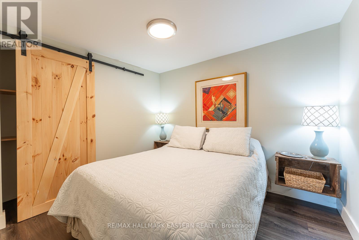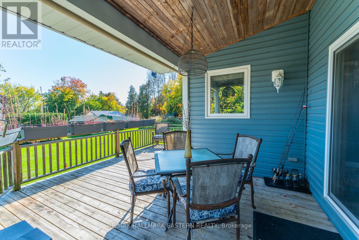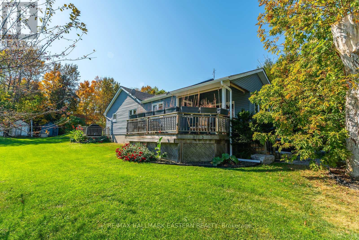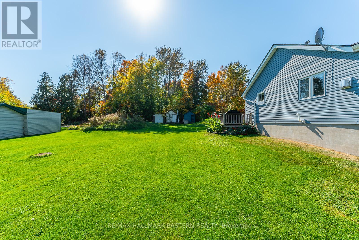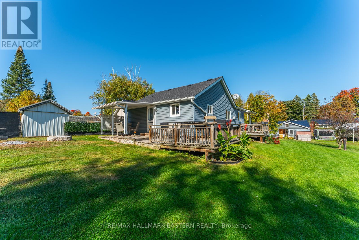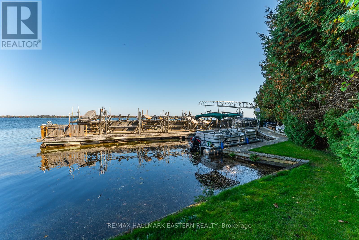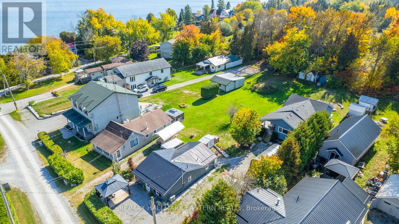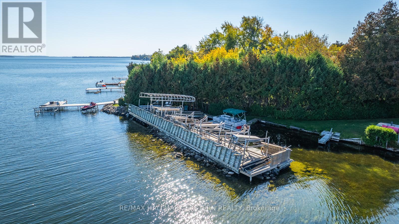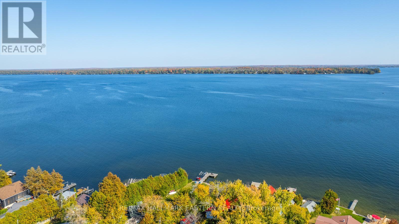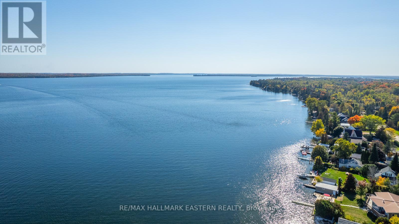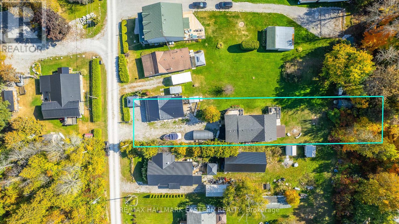5 Bedroom
3 Bathroom
Bungalow
Central Air Conditioning
Forced Air
$849,900
Welcome to this beautiful, 2 residence property with deeded access to Balsam Lake w/private slip! This property, located on a quiet dead-end street, is comprised of 2 separate residences, w/separate hydro meters, 200 amp service & propane tanks, making it perfect for a large family, multiple families, a rental or investment. Step inside to this beautiful renovated Front cottage that boasts a new steel roof, renovated 4pc bthrm, kitchen w/quartz counter tops & stainless steel appliances, all new windows, fireplace in living rm, 2 bdrms & 1 bath. Cottage has spray foam insulation and a new heat pump for max efficiency. New laundry rm for convenience. Step outside to its own private porch. Head on over to the 2nd & back cottage, which feats a fireplace in the living rm, kitchen w/granite counter tops & a sunroom w/lrg vaulted ceilings & lrg windows. 3 Bdrms await your family or guests, along w/ a powder rm & full bath. Step outside onto the wrap around porch with 2 tiered deck & high top **** EXTRAS **** seating for 4 people & a fire pit. Extra storage can be found in the crawl space under the back cottage. The piece de resistance? Just a few steps away is deeded access to your very own boat slip with lift & seating area! 12 car parking!! (id:27910)
Property Details
|
MLS® Number
|
X8149814 |
|
Property Type
|
Single Family |
|
Community Name
|
Kirkfield |
|
Parking Space Total
|
12 |
Building
|
Bathroom Total
|
3 |
|
Bedrooms Above Ground
|
5 |
|
Bedrooms Total
|
5 |
|
Architectural Style
|
Bungalow |
|
Basement Type
|
Crawl Space |
|
Construction Style Attachment
|
Detached |
|
Cooling Type
|
Central Air Conditioning |
|
Exterior Finish
|
Vinyl Siding |
|
Heating Fuel
|
Propane |
|
Heating Type
|
Forced Air |
|
Stories Total
|
1 |
|
Type
|
House |
Land
|
Acreage
|
No |
|
Sewer
|
Septic System |
|
Size Irregular
|
49.28 X 232.11 Ft ; Irregular: 49.28x232.11x49.28x231.84 |
|
Size Total Text
|
49.28 X 232.11 Ft ; Irregular: 49.28x232.11x49.28x231.84 |
Rooms
| Level |
Type |
Length |
Width |
Dimensions |
|
Main Level |
Kitchen |
3.57 m |
4.28 m |
3.57 m x 4.28 m |
|
Main Level |
Living Room |
3.76 m |
4.28 m |
3.76 m x 4.28 m |
|
Main Level |
Dining Room |
3.63 m |
2.37 m |
3.63 m x 2.37 m |
|
Main Level |
Primary Bedroom |
2.96 m |
2.55 m |
2.96 m x 2.55 m |
|
Main Level |
Bedroom 2 |
2.89 m |
2.68 m |
2.89 m x 2.68 m |
|
Main Level |
Bedroom 3 |
2.65 m |
2.72 m |
2.65 m x 2.72 m |
|
Main Level |
Sunroom |
3.5 m |
4.58 m |
3.5 m x 4.58 m |
|
Main Level |
Kitchen |
3.34 m |
3.83 m |
3.34 m x 3.83 m |
|
Main Level |
Living Room |
4.3 m |
3.58 m |
4.3 m x 3.58 m |
|
Main Level |
Primary Bedroom |
3 m |
2.76 m |
3 m x 2.76 m |
|
Main Level |
Bedroom 2 |
2.9 m |
2.8 m |
2.9 m x 2.8 m |
|
Main Level |
Sunroom |
2.92 m |
4.33 m |
2.92 m x 4.33 m |
Utilities
|
Electricity
|
Available |
|
Cable
|
Available |

