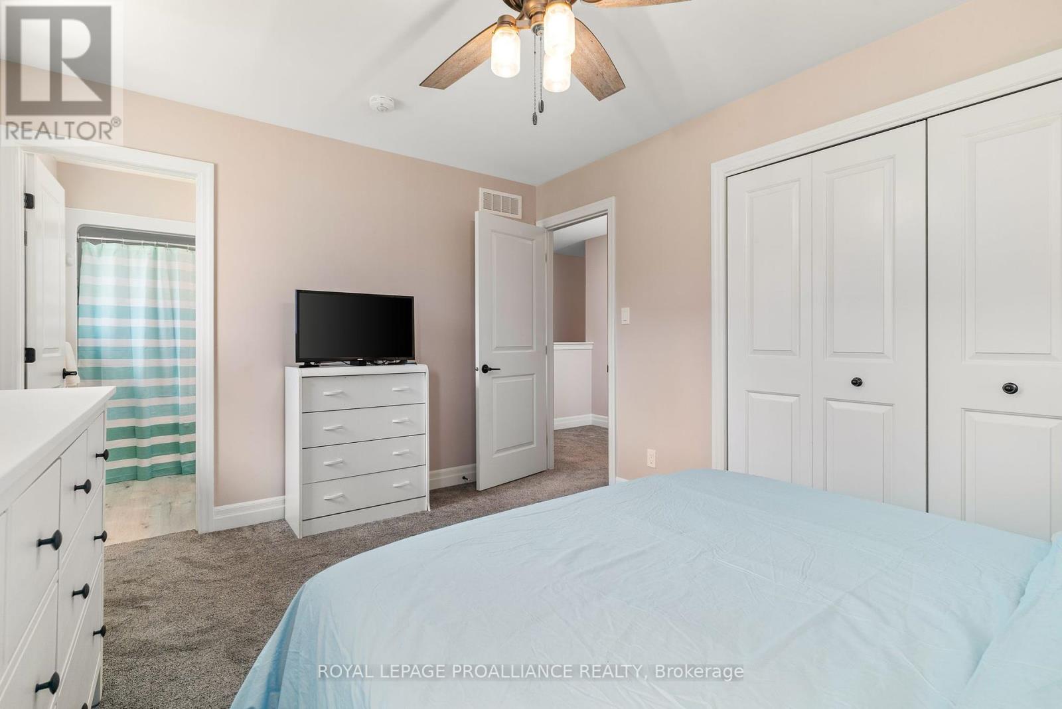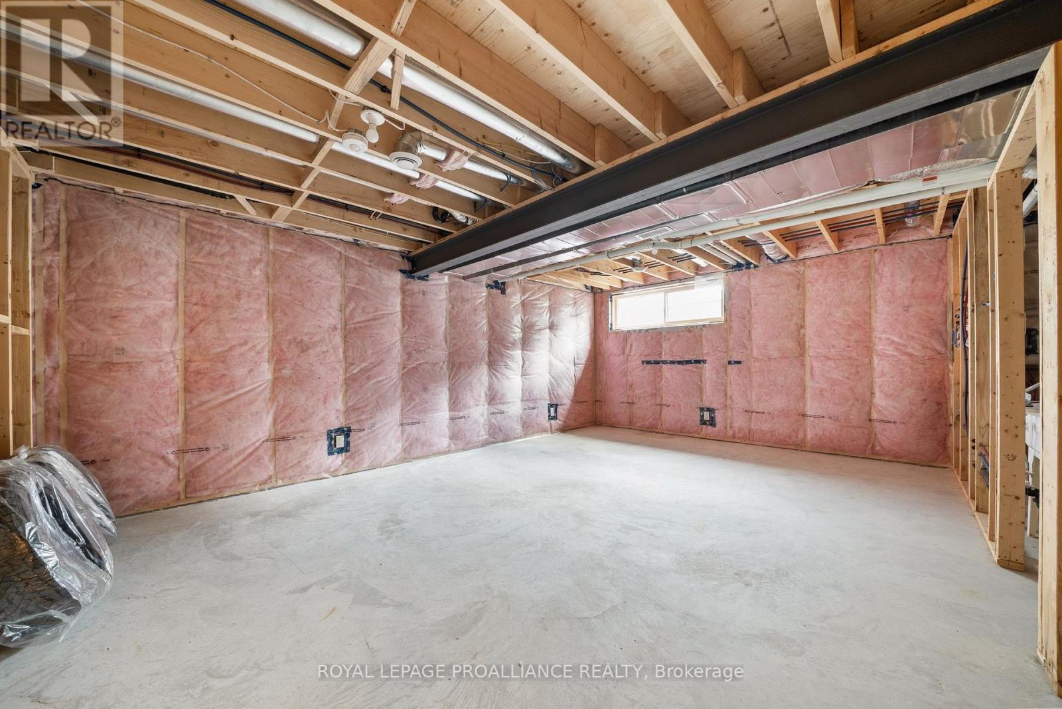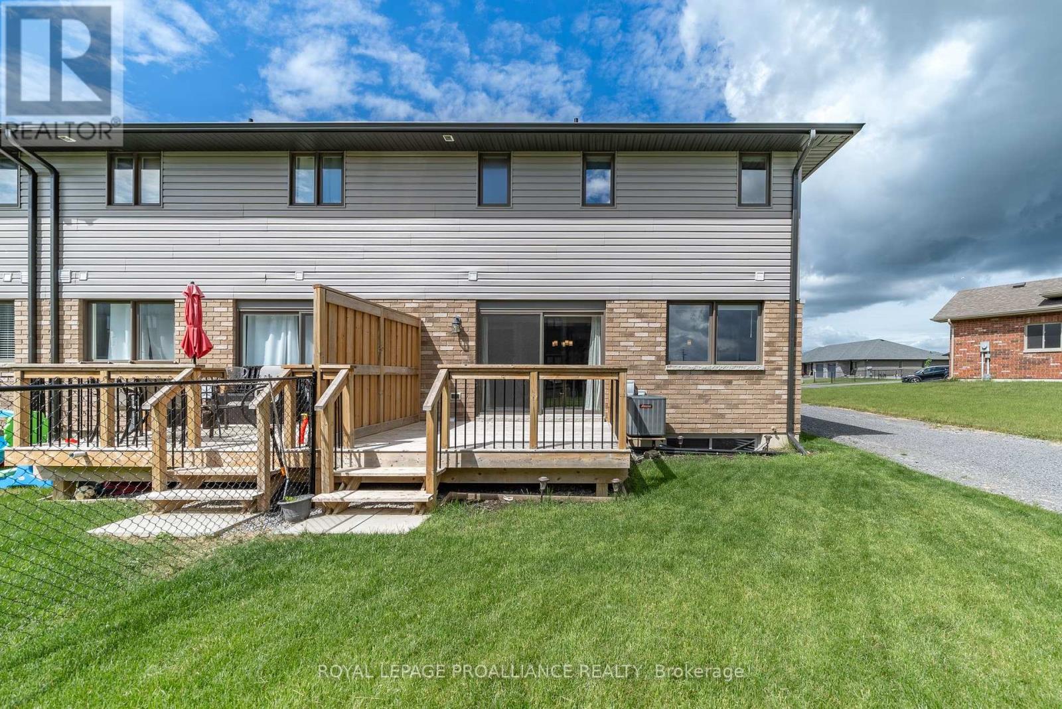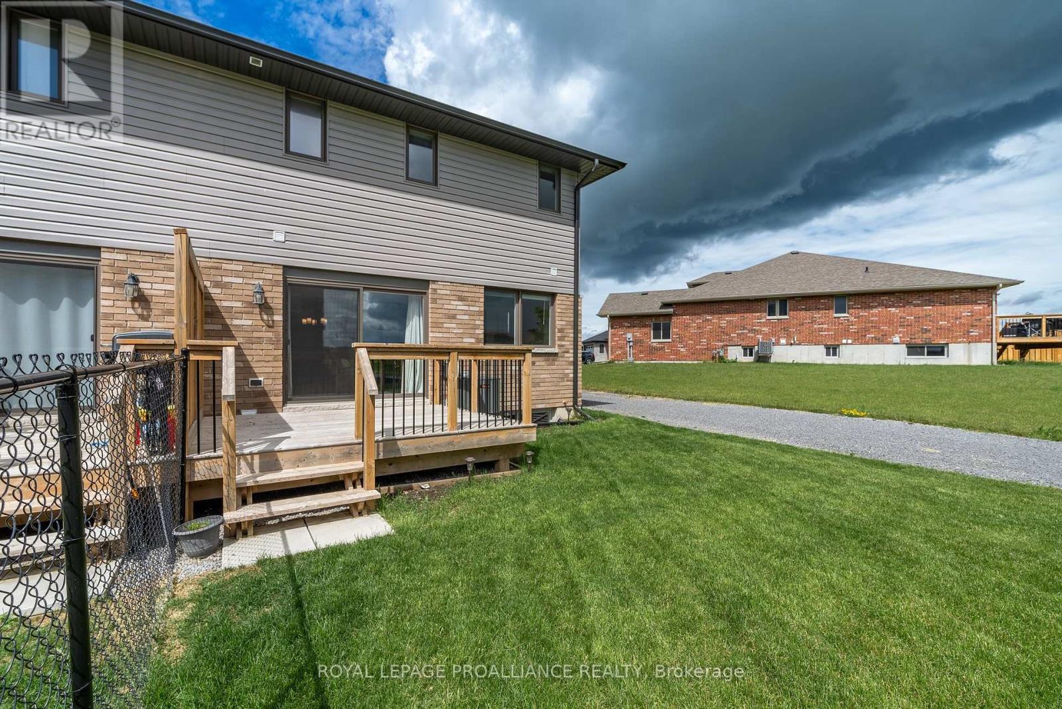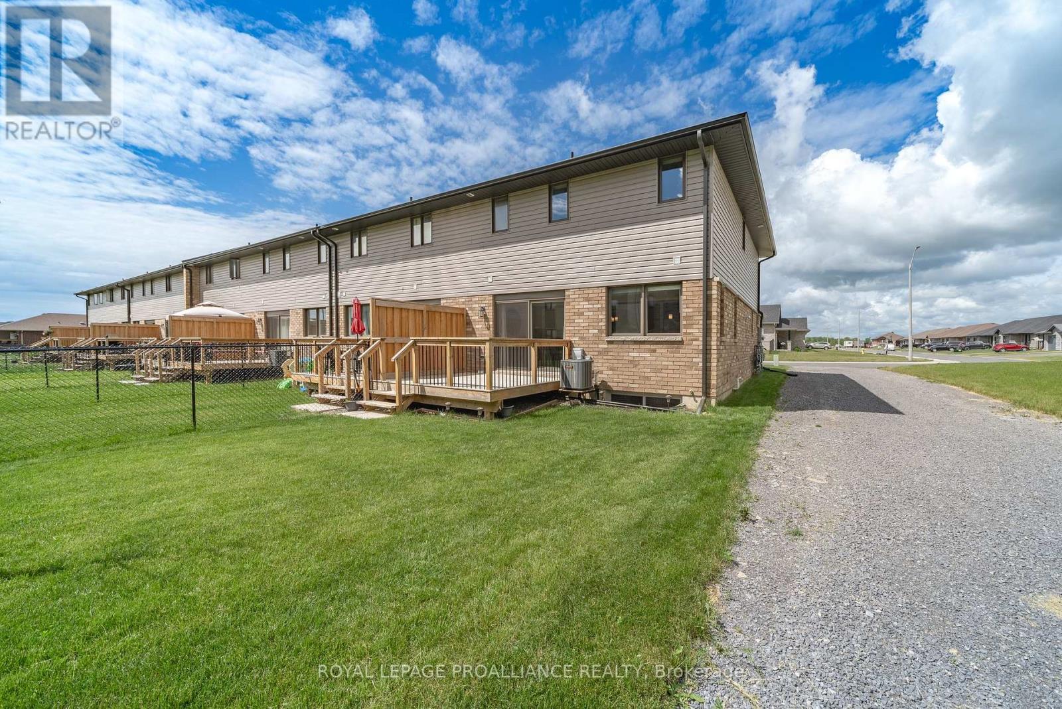2 Bedroom
3 Bathroom
Central Air Conditioning
Forced Air
$550,000
Beautifully laid out open concept end unit townhouse built in 2021. 1446 sqft. of living space with 2 ensuite bedrooms is the perfect first time investment or tidy, low maintenance home in a fabulous central location. Interlock step & covered front porch lead into a generous front foyer with garage entry, transom window, plenty of coat storage & handy 2pc bath. Bright & spacious open concept main floor includes a stylish kitchen with stainless steel appliances & counter seating & fantastic living area with bright windows & patio door to the backyard deck. Upstairs 2 generous bedrooms both with 4pc ensuite baths & plenty of closet space plus a tidy, tucked away laundry closet. Set on an extra wide 42 ft. lot with attached garage & unfinished basement this newer home offers a fabulous opportunity to invest in future returns by adding lower level living space & 2pc bath without sacrificing storage space. Central to shopping, schools & easy access to CFB Trenton and the 401. Feel at home on Cedar Park Cres. (id:27910)
Property Details
|
MLS® Number
|
X8427020 |
|
Property Type
|
Single Family |
|
Amenities Near By
|
Hospital, Place Of Worship |
|
Parking Space Total
|
3 |
Building
|
Bathroom Total
|
3 |
|
Bedrooms Above Ground
|
2 |
|
Bedrooms Total
|
2 |
|
Appliances
|
Dishwasher, Dryer, Garage Door Opener, Microwave, Refrigerator, Stove, Washer, Window Coverings |
|
Basement Development
|
Unfinished |
|
Basement Type
|
Full (unfinished) |
|
Construction Style Attachment
|
Attached |
|
Cooling Type
|
Central Air Conditioning |
|
Exterior Finish
|
Brick, Stone |
|
Foundation Type
|
Poured Concrete |
|
Heating Fuel
|
Natural Gas |
|
Heating Type
|
Forced Air |
|
Stories Total
|
2 |
|
Type
|
Row / Townhouse |
|
Utility Water
|
Municipal Water |
Parking
Land
|
Acreage
|
No |
|
Land Amenities
|
Hospital, Place Of Worship |
|
Sewer
|
Sanitary Sewer |
|
Size Irregular
|
42.37 X 118 Ft |
|
Size Total Text
|
42.37 X 118 Ft|under 1/2 Acre |
Rooms
| Level |
Type |
Length |
Width |
Dimensions |
|
Second Level |
Primary Bedroom |
4.25 m |
3.21 m |
4.25 m x 3.21 m |
|
Second Level |
Bedroom 2 |
3.04 m |
5.6 m |
3.04 m x 5.6 m |
|
Second Level |
Bathroom |
2.34 m |
1.55 m |
2.34 m x 1.55 m |
|
Second Level |
Bathroom |
1.5 m |
2.42 m |
1.5 m x 2.42 m |
|
Basement |
Other |
5.32 m |
7.18 m |
5.32 m x 7.18 m |
|
Basement |
Other |
2.65 m |
4.06 m |
2.65 m x 4.06 m |
|
Basement |
Utility Room |
2.07 m |
3.34 m |
2.07 m x 3.34 m |
|
Main Level |
Foyer |
3.06 m |
4.19 m |
3.06 m x 4.19 m |
|
Main Level |
Bathroom |
1.6 m |
1.51 m |
1.6 m x 1.51 m |
|
Main Level |
Kitchen |
2.75 m |
2.87 m |
2.75 m x 2.87 m |
|
Main Level |
Dining Room |
2.77 m |
4.13 m |
2.77 m x 4.13 m |
|
Main Level |
Living Room |
6.71 m |
3.41 m |
6.71 m x 3.41 m |
Utilities
|
Cable
|
Available |
|
Sewer
|
Installed |



















