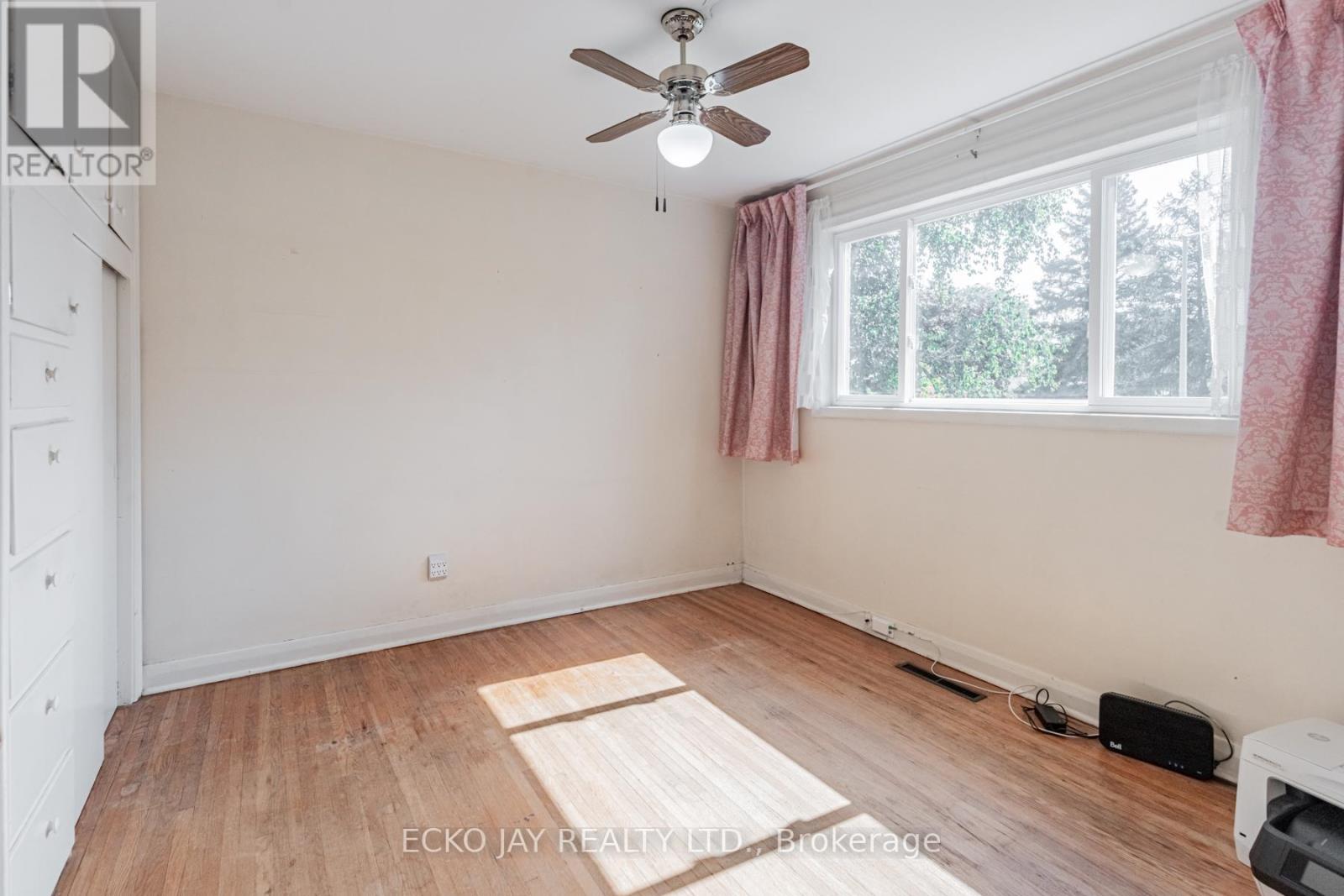4 Bedroom
2 Bathroom
Bungalow
Central Air Conditioning
Forced Air
$1,728,800
Don't miss your chance to live on one of the most desirable streets in this coveted neighborhood. This ranch-style bungalow sits on a generous 8,008 sq ft pie-shaped lot, complete with a private deck and serene yard. Whether you choose to renovate, expand, or build your dream home, the possibilities are endless. The street is already home to many newly constructed residences. You will also have access to excellent schools, including Rippleton Public School, Windfields Junior High (with an I.B. Program), St. Bonaventure Catholic School, St. Andrews, and York Mills Collegiate Institute. Plus, you are just steps away from Bond Park, Edwards Gardens, scenic walking trails, TTC, Shops at Don Mills, and more! **** EXTRAS **** Fridge, Stove, Washer, Dryer, Standup freezer, Window coverings, Built-ins, Workbench in basement, Garden shed, 2 ladders, Electric light fixtures, Central air (o), Furnace (o), Hot water tank (o). (id:27910)
Property Details
|
MLS® Number
|
C9307172 |
|
Property Type
|
Single Family |
|
Community Name
|
Banbury-Don Mills |
|
AmenitiesNearBy
|
Park, Public Transit, Schools |
|
ParkingSpaceTotal
|
4 |
|
Structure
|
Shed |
Building
|
BathroomTotal
|
2 |
|
BedroomsAboveGround
|
3 |
|
BedroomsBelowGround
|
1 |
|
BedroomsTotal
|
4 |
|
ArchitecturalStyle
|
Bungalow |
|
BasementDevelopment
|
Partially Finished |
|
BasementType
|
N/a (partially Finished) |
|
ConstructionStyleAttachment
|
Detached |
|
CoolingType
|
Central Air Conditioning |
|
ExteriorFinish
|
Brick |
|
FireProtection
|
Smoke Detectors |
|
FlooringType
|
Laminate, Hardwood |
|
FoundationType
|
Block |
|
HalfBathTotal
|
1 |
|
HeatingFuel
|
Natural Gas |
|
HeatingType
|
Forced Air |
|
StoriesTotal
|
1 |
|
Type
|
House |
|
UtilityWater
|
Municipal Water |
Parking
Land
|
Acreage
|
No |
|
LandAmenities
|
Park, Public Transit, Schools |
|
Sewer
|
Sanitary Sewer |
|
SizeDepth
|
129 Ft ,6 In |
|
SizeFrontage
|
54 Ft |
|
SizeIrregular
|
54.05 X 129.54 Ft ; Pie 8,008sf. R:90.50,n:103.30 |
|
SizeTotalText
|
54.05 X 129.54 Ft ; Pie 8,008sf. R:90.50,n:103.30 |
Rooms
| Level |
Type |
Length |
Width |
Dimensions |
|
Lower Level |
Recreational, Games Room |
5.18 m |
4.27 m |
5.18 m x 4.27 m |
|
Lower Level |
Bedroom 4 |
5.18 m |
3.05 m |
5.18 m x 3.05 m |
|
Lower Level |
Laundry Room |
3.66 m |
3.05 m |
3.66 m x 3.05 m |
|
Lower Level |
Utility Room |
3.35 m |
3.35 m |
3.35 m x 3.35 m |
|
Main Level |
Living Room |
5.18 m |
4.57 m |
5.18 m x 4.57 m |
|
Main Level |
Dining Room |
3.35 m |
3.05 m |
3.35 m x 3.05 m |
|
Main Level |
Kitchen |
3.05 m |
2.74 m |
3.05 m x 2.74 m |
|
Main Level |
Primary Bedroom |
4.27 m |
2.74 m |
4.27 m x 2.74 m |
|
Main Level |
Bedroom 2 |
2.74 m |
2.47 m |
2.74 m x 2.47 m |
|
Main Level |
Bedroom 3 |
3.05 m |
3.05 m |
3.05 m x 3.05 m |


























