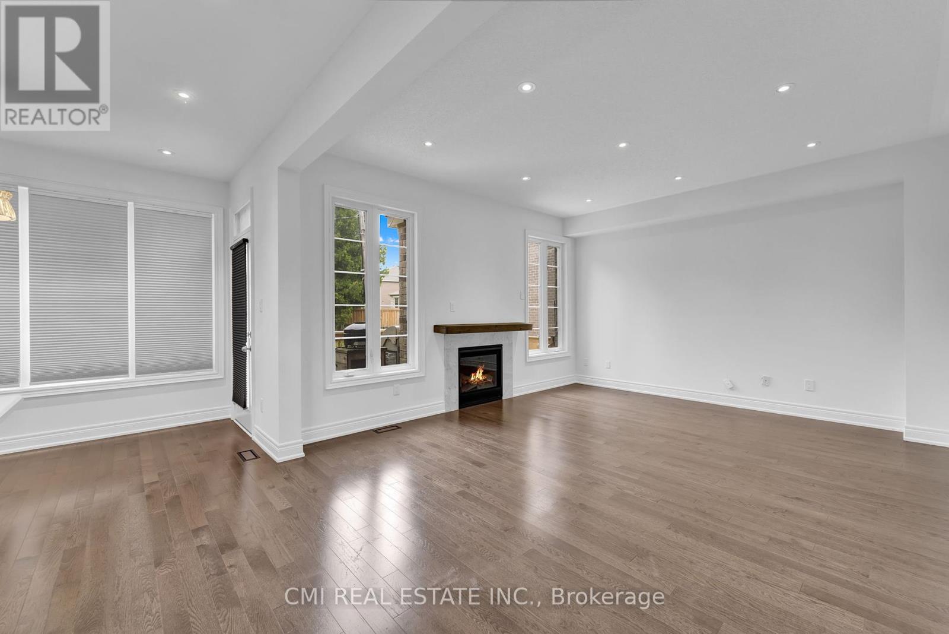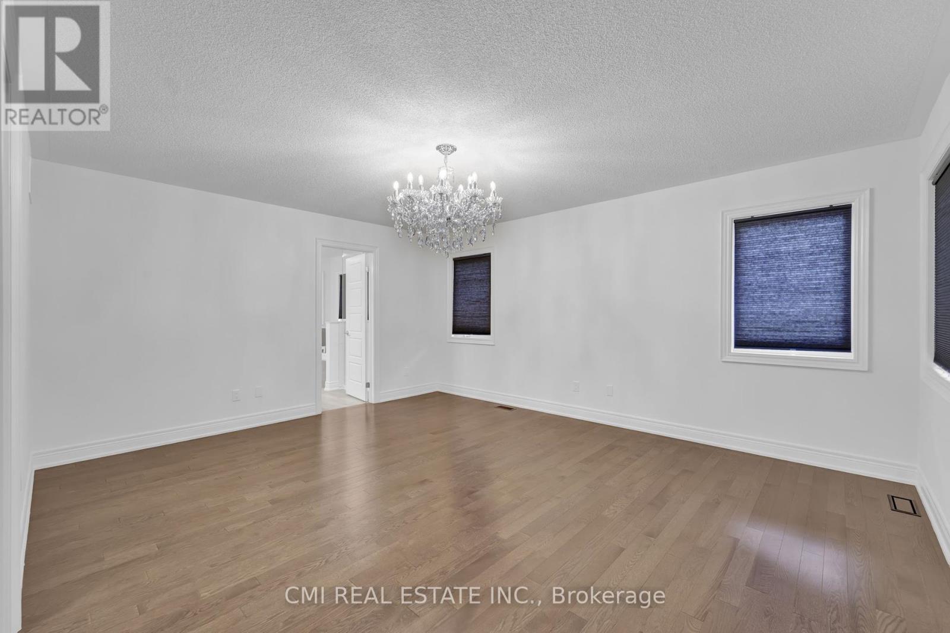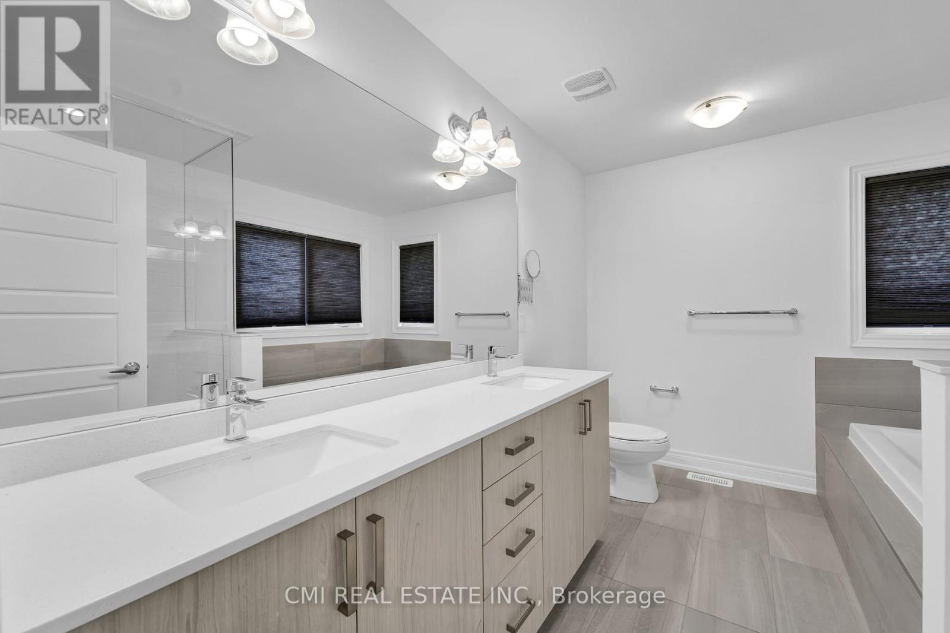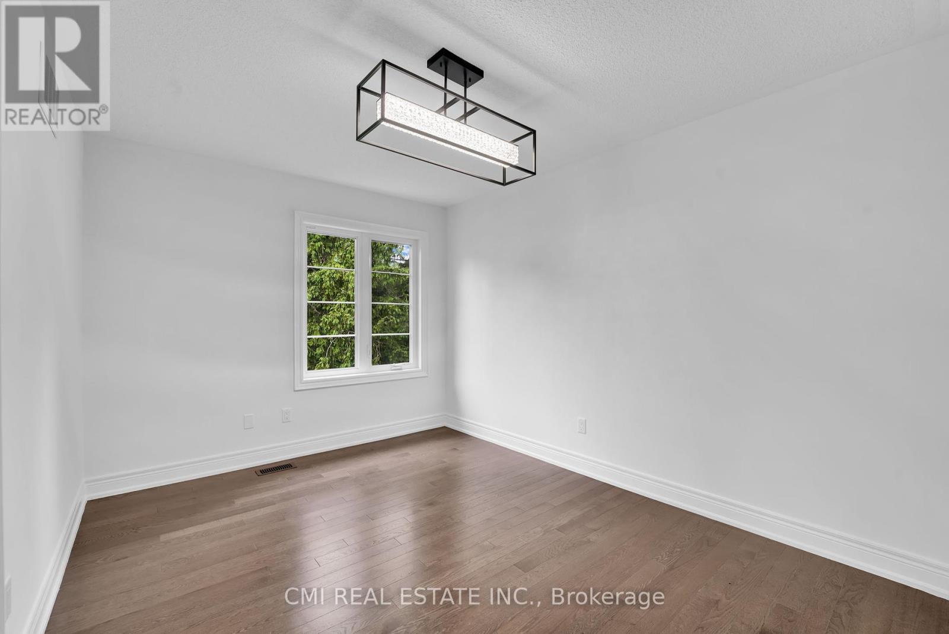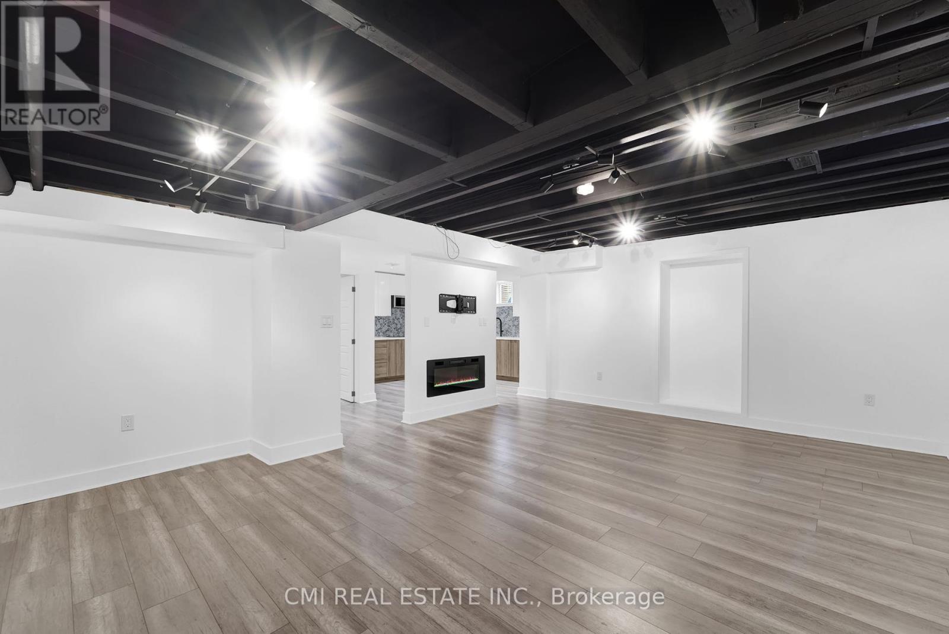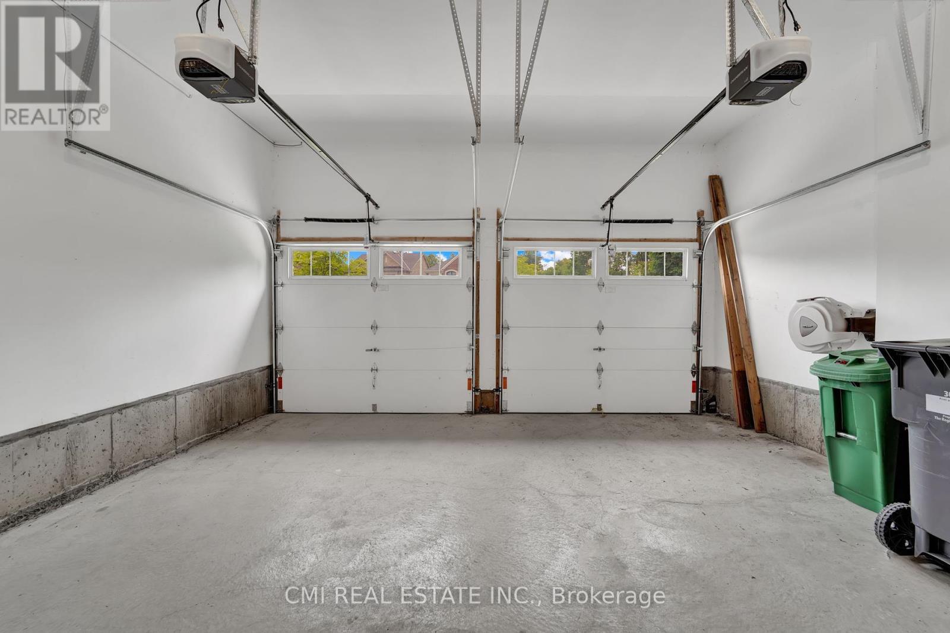5 Bedroom
5 Bathroom
Fireplace
Central Air Conditioning
Forced Air
Landscaped
$1,549,000
CORNER RAVINE LOT! Exclusive 2-car detached home featuring 4+1bed, 5 bath, approx 2500sqft AG under 5yrs old w/ a private treed ravine lot located on a quiet cul-de-sac executive community in PRIME location surrounded by estate homes & greenery steps to Lionhead Golf Club. Drive up to the massive interlock driveway no sidewalk. Bright Foyer w/ DD entry & 2-pc powder room. Formal living room ideal for entertaining guests. Open-concept Eat-in chefs kitchen w/ SS appliances, tall cabinetry, quartz counters, breakfast bar, backsplash, & B/I pantry adjacent to the dining room W/O to rear deck & patio. Spacious family room w/ fireplace perfect for family enjoyment. Enjoy the convenience of main lvl laundry, mudroom access to the garage & side sep-entrance for the bsmt. *Hardwood floors & pot lights thru-out* Upper presents 4 beds & 3 full resort style baths: Primary bedroom retreat w/ large W/I closet & 5-pc ensuite inc dual sink vanity, soaking tub, & standup shower. 2nd primary suite includes 3-pc ensuite. 3rd & 4th bed share 4-pc semi ensuite ideal for children or guests. Full finished bsmt apartment w/ sep entrance perfectly set-up for an in-law suite or rental w/ full kitchen, rec space, 1 bed, & 3-pc bath. Bsmt complete w/ state of the art kitchen inc SS B/I appliances, new cabinetry w/ space for a breakfast island. Oversized open rec space w/ B/I electric fireplace & exposed painted joist ceiling providing the perfect ambiance. *MUST SEE* **** EXTRAS **** Book your private showing now! Rare chance to purchase a ravine detached home located in exclusive community steps to lionhead golf club, top rated schools, parks, farms, & Amazon. Mins to Hwy 407, Hwy 401, shopping, & much more! (id:27910)
Property Details
|
MLS® Number
|
W8472028 |
|
Property Type
|
Single Family |
|
Community Name
|
Bram West |
|
Features
|
Irregular Lot Size, Paved Yard, Guest Suite, In-law Suite |
|
Parking Space Total
|
6 |
|
Structure
|
Deck, Patio(s), Porch |
Building
|
Bathroom Total
|
5 |
|
Bedrooms Above Ground
|
4 |
|
Bedrooms Below Ground
|
1 |
|
Bedrooms Total
|
5 |
|
Appliances
|
Water Heater |
|
Basement Features
|
Apartment In Basement, Separate Entrance |
|
Basement Type
|
N/a |
|
Construction Style Attachment
|
Detached |
|
Cooling Type
|
Central Air Conditioning |
|
Exterior Finish
|
Brick, Stone |
|
Fire Protection
|
Controlled Entry |
|
Fireplace Present
|
Yes |
|
Fireplace Total
|
2 |
|
Foundation Type
|
Concrete |
|
Heating Fuel
|
Natural Gas |
|
Heating Type
|
Forced Air |
|
Stories Total
|
2 |
|
Type
|
House |
|
Utility Water
|
Municipal Water |
Parking
Land
|
Acreage
|
No |
|
Landscape Features
|
Landscaped |
|
Sewer
|
Sanitary Sewer |
|
Size Irregular
|
48.75 X 95 Ft |
|
Size Total Text
|
48.75 X 95 Ft |
Rooms
| Level |
Type |
Length |
Width |
Dimensions |
|
Second Level |
Primary Bedroom |
5.06 m |
5.12 m |
5.06 m x 5.12 m |
|
Second Level |
Bedroom 2 |
2.77 m |
3.15 m |
2.77 m x 3.15 m |
|
Second Level |
Bedroom 3 |
4.64 m |
3.16 m |
4.64 m x 3.16 m |
|
Second Level |
Bedroom 4 |
3.82 m |
3.13 m |
3.82 m x 3.13 m |
|
Basement |
Kitchen |
3.06 m |
3.69 m |
3.06 m x 3.69 m |
|
Basement |
Bedroom 5 |
4.09 m |
4.62 m |
4.09 m x 4.62 m |
|
Basement |
Recreational, Games Room |
4.72 m |
7.24 m |
4.72 m x 7.24 m |
|
Main Level |
Foyer |
2.45 m |
2.42 m |
2.45 m x 2.42 m |
|
Main Level |
Living Room |
7.87 m |
3.42 m |
7.87 m x 3.42 m |
|
Main Level |
Kitchen |
4.28 m |
4.15 m |
4.28 m x 4.15 m |
|
Main Level |
Dining Room |
4.01 m |
3.06 m |
4.01 m x 3.06 m |
|
Main Level |
Family Room |
4.59 m |
4.5 m |
4.59 m x 4.5 m |












