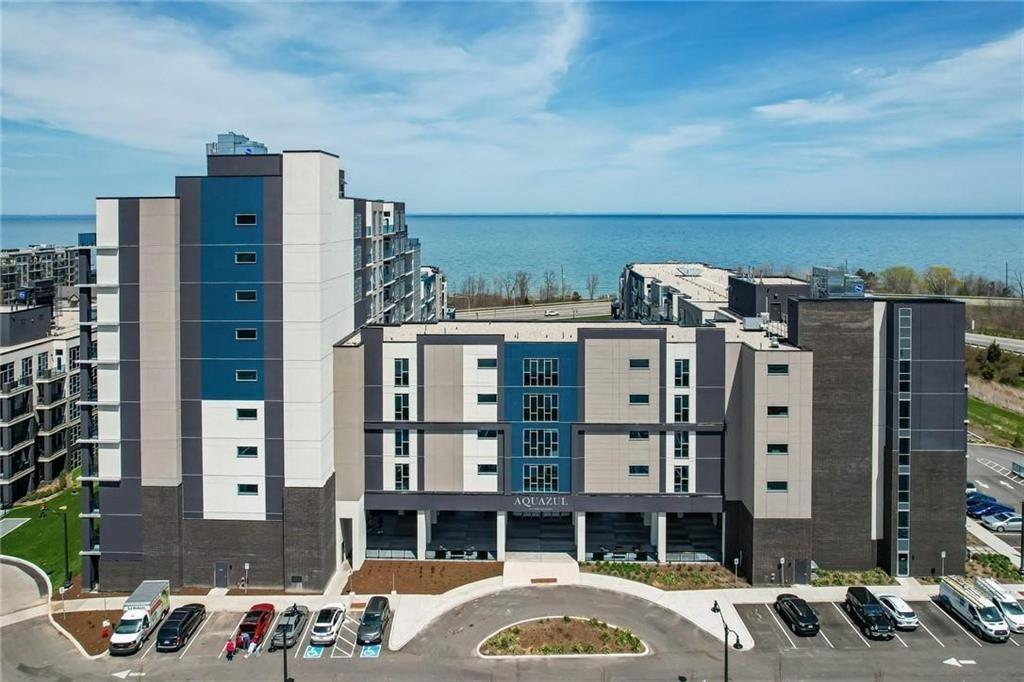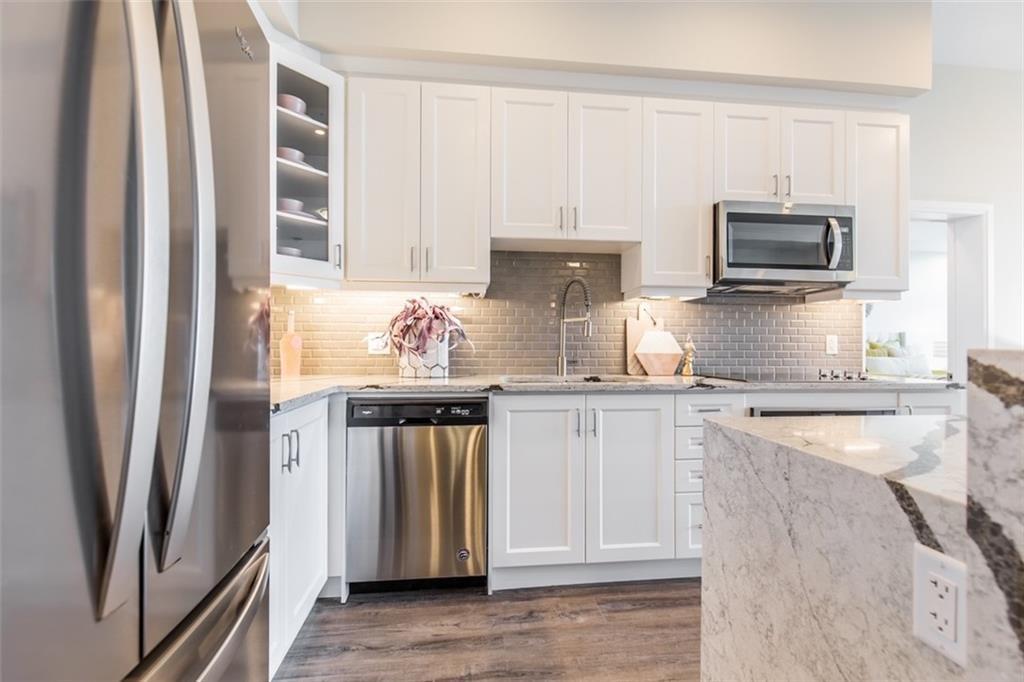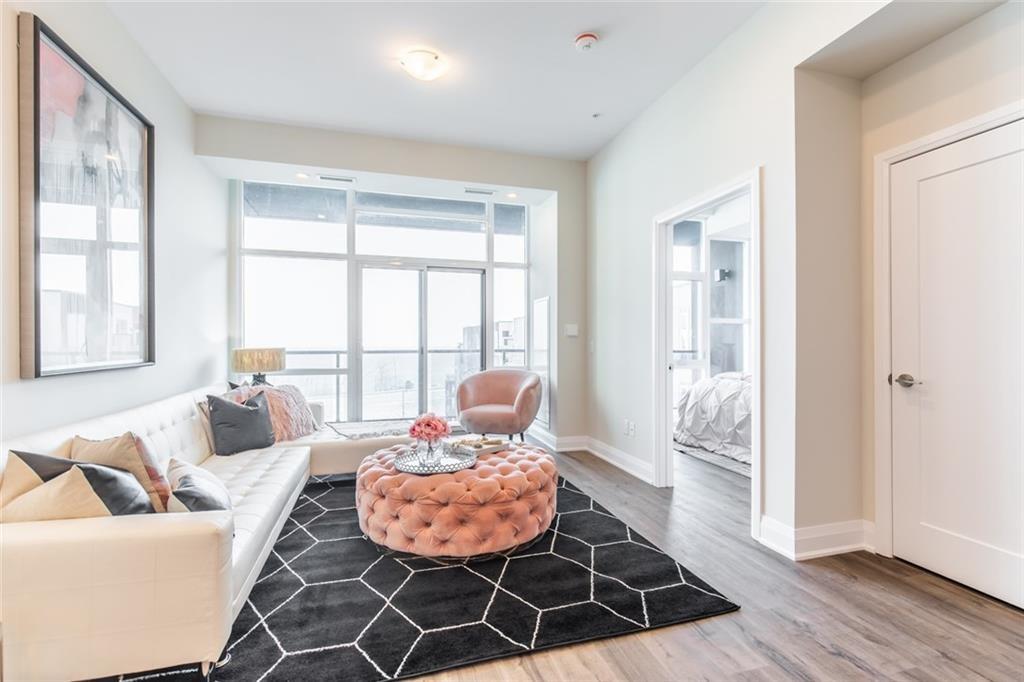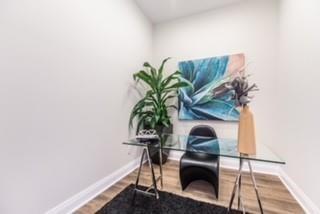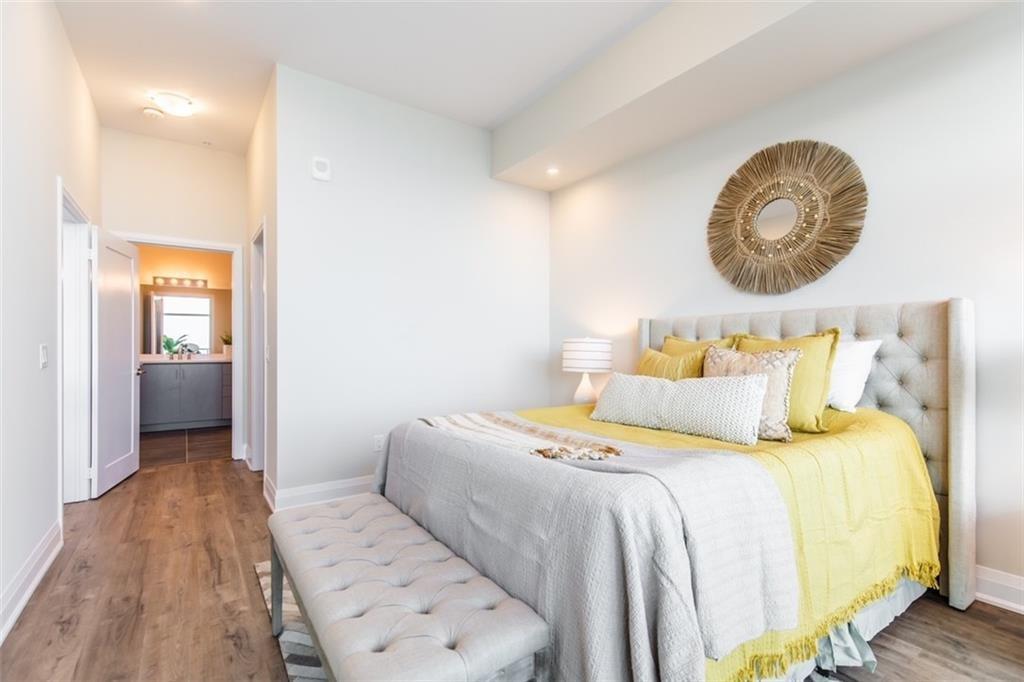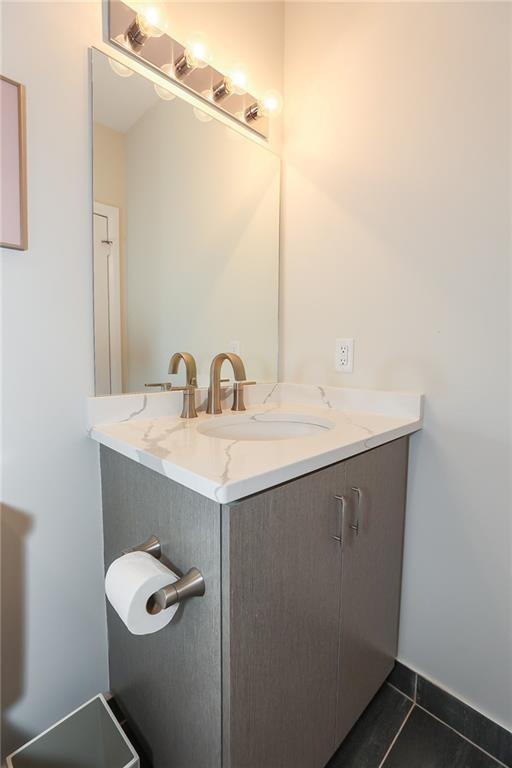2 Bedroom
2 Bathroom
1127 sqft
Inground Pool
Central Air Conditioning
Waterfront
$3,500 Monthly
Prime Penthouse finished in luxury and offering an optimal lakeview. Spacious 2 bedroom, 2 bath + Den. Kitchen with quartz countertops, large island with waterfall edge, upgraded stainless steel appliances, loads of cabinets. Main bedroom offers walk-in closet and 5pc ensuite with custom glass shower, tub and 2 sinks. Wide plank flooring throughout. Floor to ceiling windows, custom roller blinds and patio doors to oversized balcony facing the lake and Toronto skyline. 2 underground parking spots and locker included. Aquazul features gym, theatre, party room, bbq, patios and pool. Enjoy Grimsby on the Lake! Tenant pays hydro and cable. One year minimum lease. (id:27910)
Property Details
|
MLS® Number
|
H4194670 |
|
Property Type
|
Single Family |
|
Amenities Near By
|
Hospital, Marina |
|
Equipment Type
|
None |
|
Features
|
Park Setting, Park/reserve, Balcony, Paved Driveway, Year Round Living, Carpet Free, Shared Driveway |
|
Parking Space Total
|
2 |
|
Pool Type
|
Inground Pool |
|
Rental Equipment Type
|
None |
|
Water Front Type
|
Waterfront |
Building
|
Bathroom Total
|
2 |
|
Bedrooms Above Ground
|
2 |
|
Bedrooms Total
|
2 |
|
Amenities
|
Exercise Centre, Party Room |
|
Appliances
|
Dishwasher, Dryer, Microwave, Refrigerator, Stove, Washer |
|
Basement Type
|
None |
|
Cooling Type
|
Central Air Conditioning |
|
Exterior Finish
|
Brick, Stucco |
|
Foundation Type
|
Poured Concrete |
|
Heating Fuel
|
Natural Gas |
|
Stories Total
|
1 |
|
Size Exterior
|
1127 Sqft |
|
Size Interior
|
1127 Sqft |
|
Type
|
Apartment |
|
Utility Water
|
Municipal Water |
Parking
Land
|
Access Type
|
Water Access |
|
Acreage
|
No |
|
Land Amenities
|
Hospital, Marina |
|
Sewer
|
Municipal Sewage System |
|
Size Irregular
|
X |
|
Size Total Text
|
X |
|
Soil Type
|
Clay |
Rooms
| Level |
Type |
Length |
Width |
Dimensions |
|
Ground Level |
Laundry Room |
|
|
Measurements not available |
|
Ground Level |
4pc Bathroom |
|
|
Measurements not available |
|
Ground Level |
Bedroom |
|
|
11' 0'' x 11' 8'' |
|
Ground Level |
5pc Ensuite Bath |
|
|
Measurements not available |
|
Ground Level |
Bedroom |
|
|
11' 11'' x 14' 3'' |
|
Ground Level |
Living Room/dining Room |
|
|
11' 9'' x 17' 9'' |
|
Ground Level |
Den |
|
|
9' 0'' x 7' 8'' |
|
Ground Level |
Eat In Kitchen |
|
|
7' 7'' x 8' 10'' |

