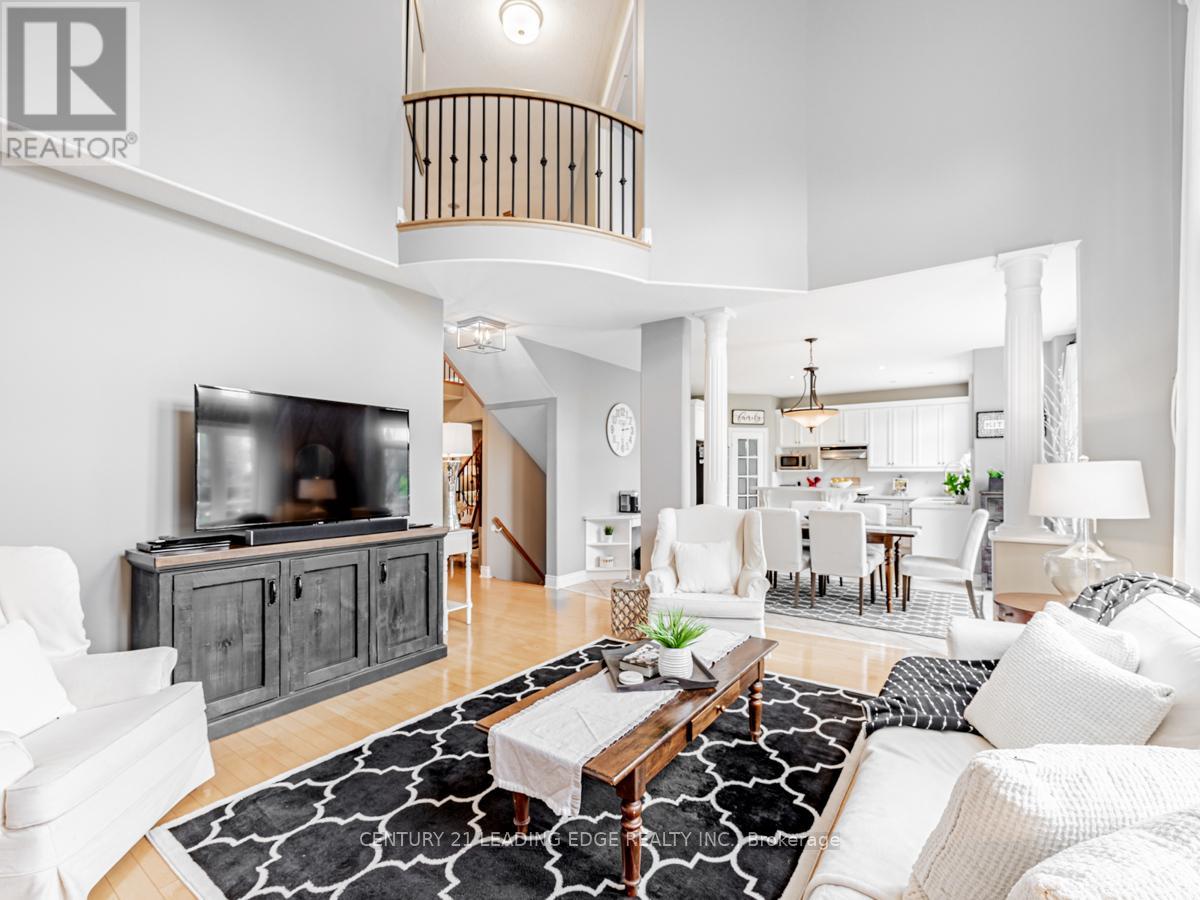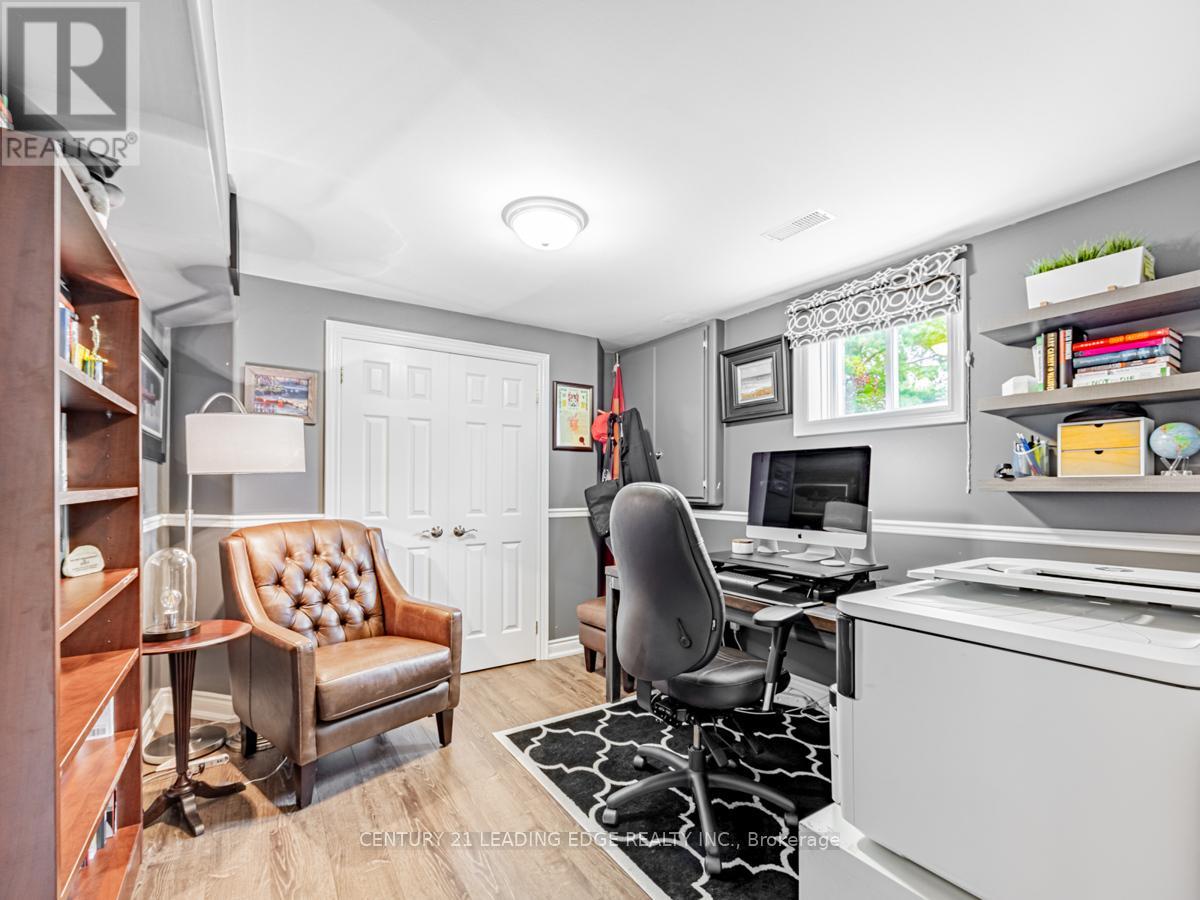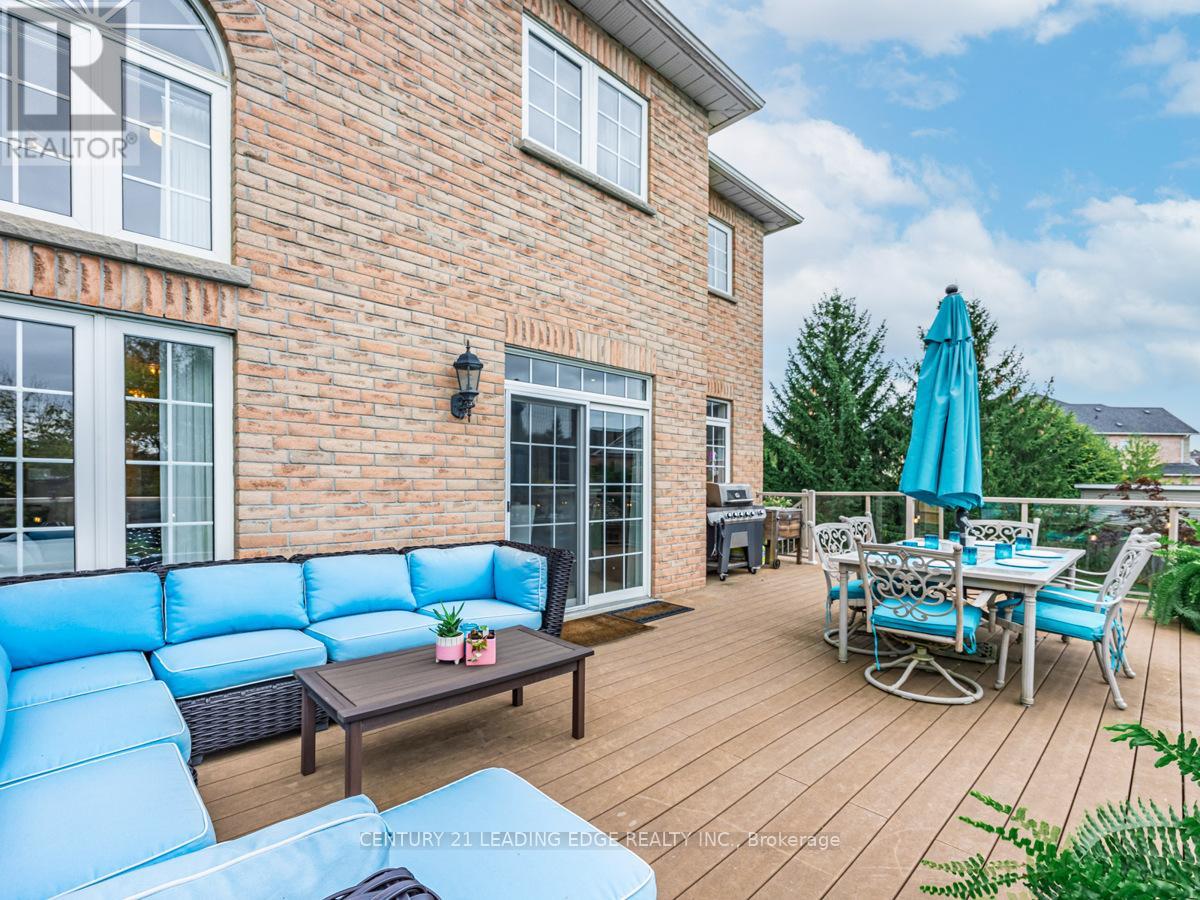16 Corner Court Whitby (Lynde Creek), Ontario L1P 1R7
$1,549,000
!! OPEN HOUSE SAT/SUN SEPT 28/29TH 2- 4PM !! This exceptional home offers a tranquil outdoor lifestyle on a premium lot reserved for the builder. Located on a quiet court, it features a breathtaking walkout lot that overlooks a ravine, stunning landscaping, a hot tub, and a heated saltwater pool with a waterfall. Enjoy spectacular sunsets in this idyllic setting! Inside, the home is immaculate, showcasing an open-concept floor plan with a two-storey family room, hardwood floors, and a gourmet kitchen complete with a center island and a walk-in pantry. The main floor also includes an office with French doors & new kitchen appliances . Property is supported with a security system, sprinkler system, and a Tesla EV charger, all designed for modern living. Kitchen Reno (2021) & Pool Heater (2021), Newer Appl ( 2023) & Salt Water System, and EV Charger. **** EXTRAS **** *Main Floor Laundry W/Garage Access. Basement Is Fully Finished With Office room, 2pc Bathroom, Storage & Fabulous Open Concept Rec Room With W/O To Patio & Pool Over 4100 Sq Ft Of Luxury Living! Roof (2017) Furnace (2017) (id:27910)
Open House
This property has open houses!
2:00 pm
Ends at:4:00 pm
2:00 pm
Ends at:4:00 pm
Property Details
| MLS® Number | E9370428 |
| Property Type | Single Family |
| Community Name | Lynde Creek |
| Features | Irregular Lot Size, Backs On Greenbelt, Paved Yard |
| ParkingSpaceTotal | 4 |
| PoolType | Inground Pool |
| Structure | Deck, Patio(s), Porch |
Building
| BathroomTotal | 4 |
| BedroomsAboveGround | 4 |
| BedroomsBelowGround | 1 |
| BedroomsTotal | 5 |
| Appliances | Hot Tub, Dishwasher, Dryer, Refrigerator, Stove, Washer, Window Coverings |
| BasementDevelopment | Finished |
| BasementFeatures | Walk Out |
| BasementType | N/a (finished) |
| ConstructionStyleAttachment | Detached |
| CoolingType | Central Air Conditioning |
| ExteriorFinish | Brick Facing, Stone |
| FireplacePresent | Yes |
| FireplaceTotal | 1 |
| FlooringType | Hardwood, Laminate, Tile |
| FoundationType | Block |
| HalfBathTotal | 2 |
| HeatingFuel | Natural Gas |
| HeatingType | Forced Air |
| StoriesTotal | 2 |
| Type | House |
| UtilityWater | Municipal Water |
Parking
| Attached Garage |
Land
| Acreage | No |
| LandscapeFeatures | Lawn Sprinkler |
| Sewer | Sanitary Sewer |
| SizeDepth | 124 Ft ,6 In |
| SizeFrontage | 49 Ft ,5 In |
| SizeIrregular | 49.43 X 124.51 Ft ; 81.33ft.x131.5ft.x110.17ft. |
| SizeTotalText | 49.43 X 124.51 Ft ; 81.33ft.x131.5ft.x110.17ft.|under 1/2 Acre |
| ZoningDescription | R2a* |
Rooms
| Level | Type | Length | Width | Dimensions |
|---|---|---|---|---|
| Second Level | Primary Bedroom | 6.85 m | 4.57 m | 6.85 m x 4.57 m |
| Second Level | Bedroom 2 | 3.47 m | 3.07 m | 3.47 m x 3.07 m |
| Second Level | Bedroom 3 | 3.29 m | 3.38 m | 3.29 m x 3.38 m |
| Second Level | Bedroom 4 | 4.54 m | 3.68 m | 4.54 m x 3.68 m |
| Basement | Recreational, Games Room | 6.52 m | 8.53 m | 6.52 m x 8.53 m |
| Basement | Bedroom 5 | 3.29 m | 3.65 m | 3.29 m x 3.65 m |
| Main Level | Living Room | 3.56 m | 4.08 m | 3.56 m x 4.08 m |
| Main Level | Dining Room | 4.08 m | 3.35 m | 4.08 m x 3.35 m |
| Main Level | Family Room | 4.99 m | 4.51 m | 4.99 m x 4.51 m |
| Main Level | Kitchen | 3.47 m | 4.26 m | 3.47 m x 4.26 m |
| Main Level | Eating Area | 3.47 m | 4.26 m | 3.47 m x 4.26 m |
| Main Level | Office | 3.23 m | 2.77 m | 3.23 m x 2.77 m |










































