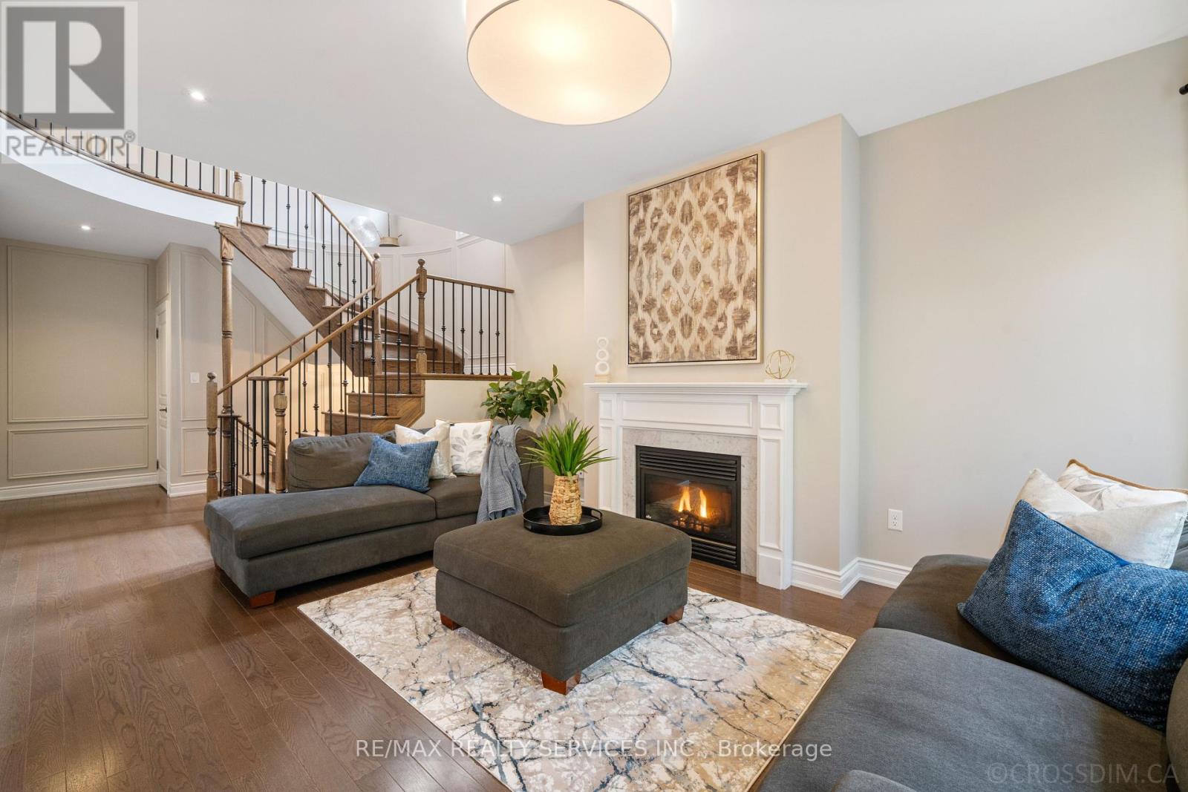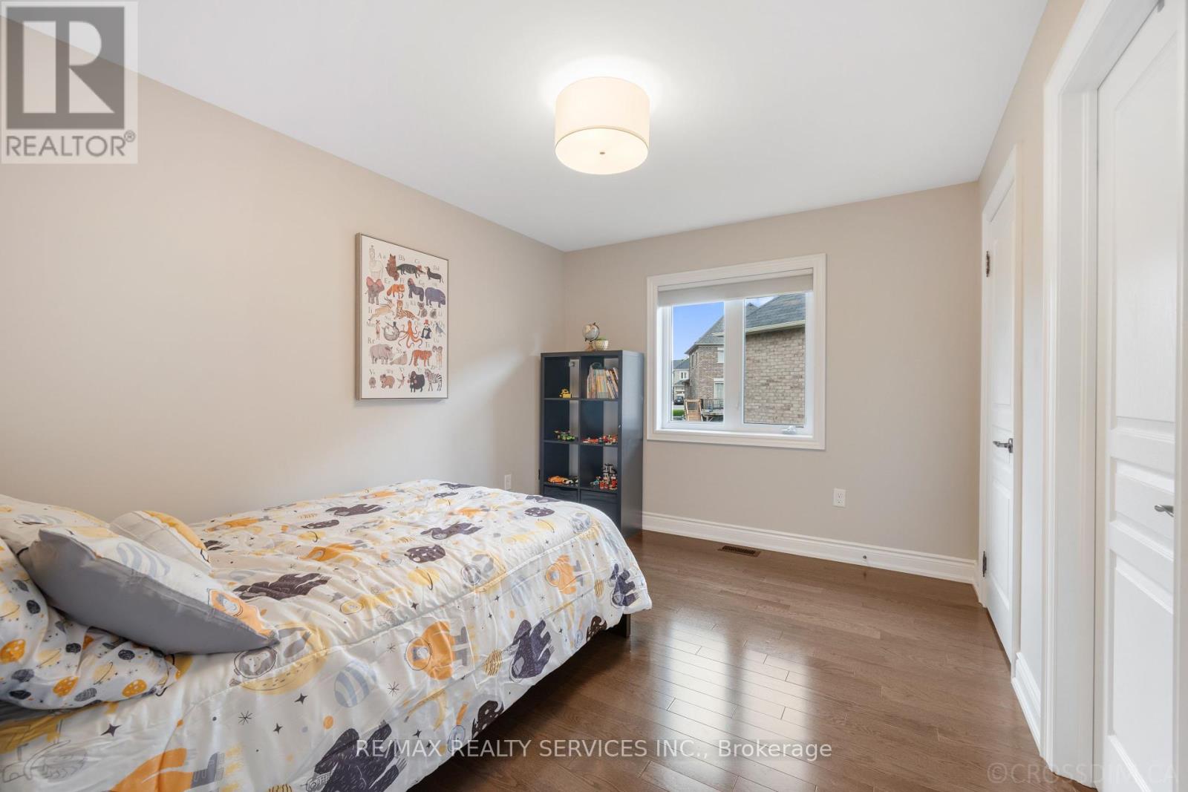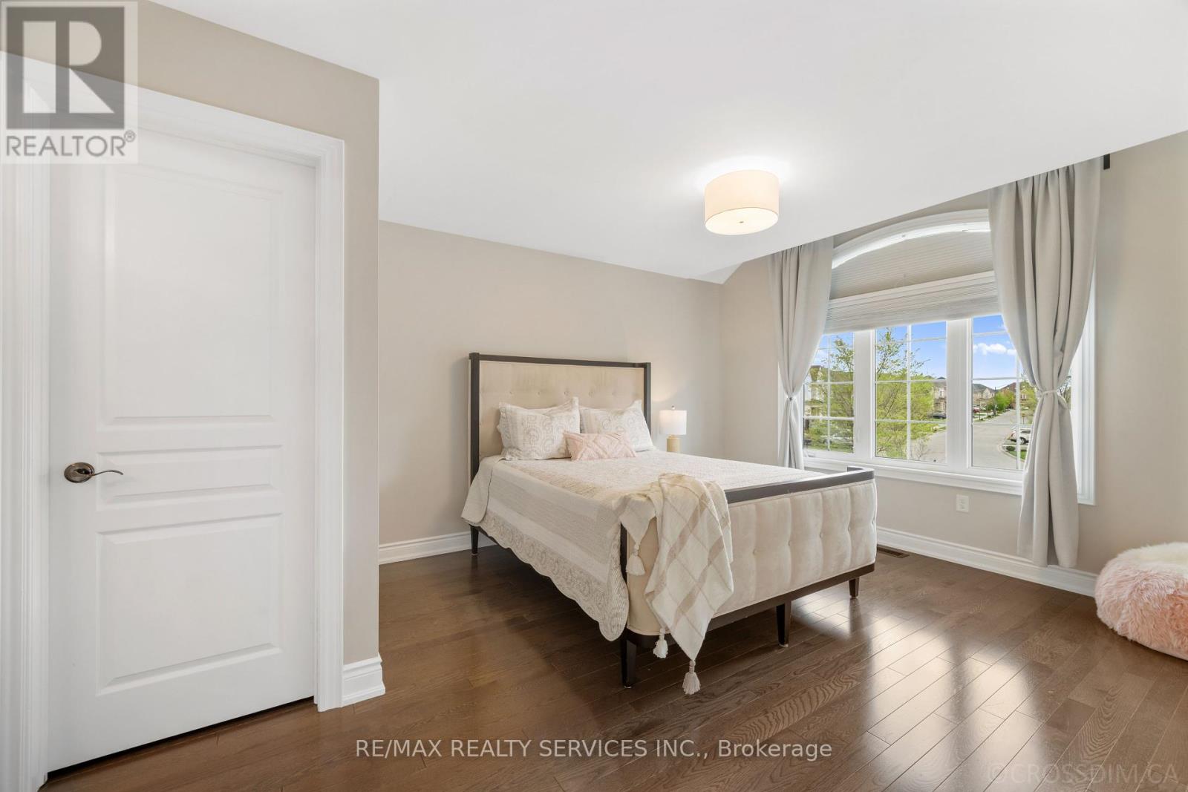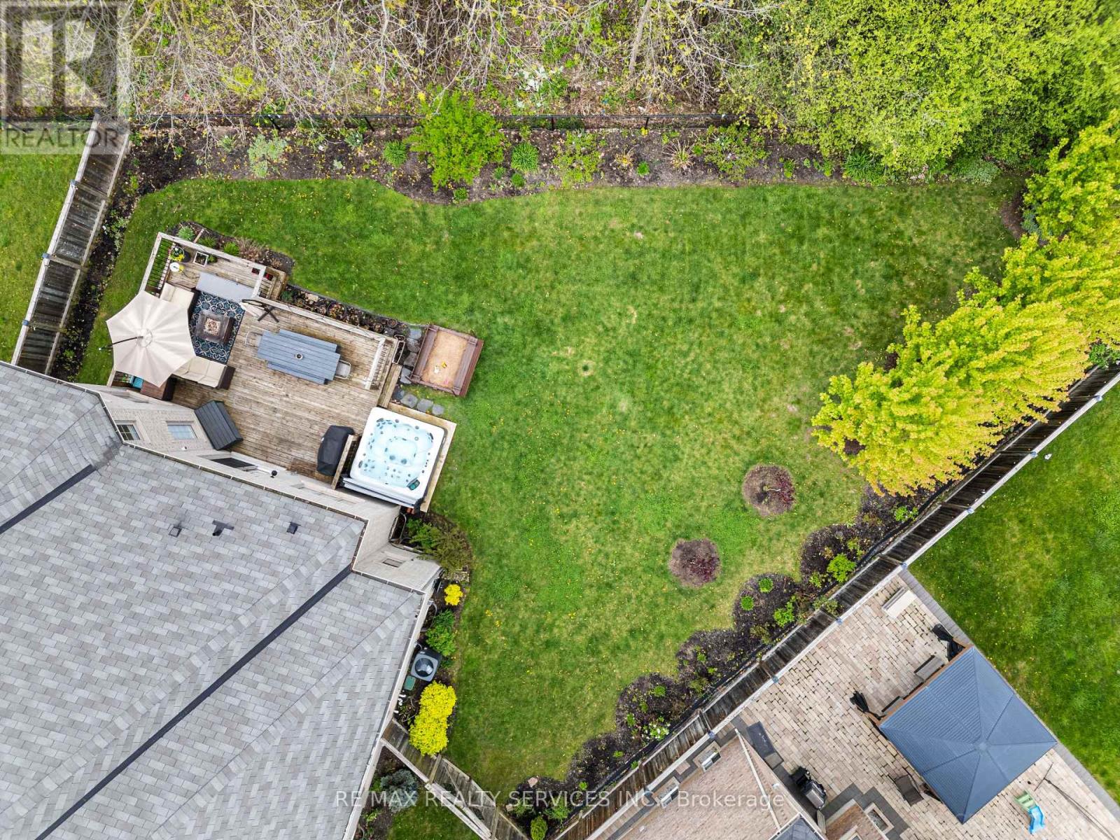16 Deanston Court Brampton, Ontario L6X 2Z7
$2,280,000
Experience luxurious living in this 5-bedroom home nestled on a sprawling pie-shaped lot, blending elegance with serenity overlooking a picturesque ravine. Tucked away on a family-friendly private court, this home offers approximately 6000 sq. ft of living space, including the finished basement. Every detail has been meticulously upgraded, from the 9-ft ceilings on the main floor and basement to the elegant wainscotting throughout, creating an ambiance of sophistication at every turn. Impressive open-to-above foyer and a grand hallway. The kitchen is a chef's dream, boasting quartz counters, a centre island, convenient serving area and walk-in pantry. The main floor home office provides the ideal space for productivity. Retreat to the master suite, where luxury awaits with 2 walk-in closets, dual vanities, a relaxing soaker tub, and a separate stand-up shower. The remaining 4 bedrooms offer are a generous size, each paired with Jack & Jill baths and plenty of closet space. Host unforgettable gatherings in the fully-equipped basement, featuring a wet bar, two beer/wine fridges, a keg, and a stunning theatre room. Additionally, the basement can be converted into an in-law suite, providing an excellent opportunity to generate rental income. Step outside to your own private oasis, featuring a spacious deck, a luxurious hot tub, and meticulously landscaped grounds, perfect for hosting gatherings with family and friends. Tailored to meet the needs of a mature family, this move-in ready home is the epitome of refined living, offering everything you need for a life of comfort and luxury. **** EXTRAS **** 5 large bedrooms. Huge Pie shaped ravine lot w/ large deck, hot tub. Home office on main floor. Kitchen with serving area and walk-in pantry. 9 feet ceilings on main floor and basement. Theatre room, wet bar. Upgraded throughout. (id:27910)
Open House
This property has open houses!
1:00 pm
Ends at:4:00 pm
1:00 pm
Ends at:4:00 pm
Property Details
| MLS® Number | W9008472 |
| Property Type | Single Family |
| Community Name | Credit Valley |
| Amenities Near By | Park |
| Features | Cul-de-sac, Ravine, Backs On Greenbelt, Conservation/green Belt, Carpet Free, In-law Suite |
| Parking Space Total | 6 |
| Structure | Patio(s), Deck |
Building
| Bathroom Total | 5 |
| Bedrooms Above Ground | 5 |
| Bedrooms Total | 5 |
| Appliances | Hot Tub, Garage Door Opener Remote(s), Alarm System, Dishwasher, Dryer, Hood Fan, Range, Refrigerator, Washer, Window Coverings |
| Basement Development | Finished |
| Basement Features | Separate Entrance |
| Basement Type | N/a (finished) |
| Construction Style Attachment | Detached |
| Cooling Type | Central Air Conditioning |
| Exterior Finish | Stone, Stucco |
| Fire Protection | Smoke Detectors |
| Fireplace Present | Yes |
| Fireplace Total | 2 |
| Foundation Type | Concrete |
| Heating Fuel | Natural Gas |
| Heating Type | Forced Air |
| Stories Total | 2 |
| Type | House |
| Utility Water | Municipal Water |
Parking
| Attached Garage |
Land
| Acreage | No |
| Land Amenities | Park |
| Landscape Features | Lawn Sprinkler |
| Sewer | Sanitary Sewer |
| Size Irregular | 49.15 X 150.25 Ft ; Ravine Lot - 114.5ft Wide In Back |
| Size Total Text | 49.15 X 150.25 Ft ; Ravine Lot - 114.5ft Wide In Back |
Rooms
| Level | Type | Length | Width | Dimensions |
|---|---|---|---|---|
| Second Level | Bedroom 5 | 3.6576 m | 3.05 m | 3.6576 m x 3.05 m |
| Second Level | Primary Bedroom | 5.1816 m | 5.4864 m | 5.1816 m x 5.4864 m |
| Second Level | Bedroom 2 | 3.9014 m | 3.048 m | 3.9014 m x 3.048 m |
| Second Level | Bedroom 3 | 4.9377 m | 3.2918 m | 4.9377 m x 3.2918 m |
| Second Level | Bedroom 4 | 3.6576 m | 3.6576 m | 3.6576 m x 3.6576 m |
| Basement | Recreational, Games Room | 16.45 m | 14.6 m | 16.45 m x 14.6 m |
| Main Level | Office | 3.65 m | 3.81 m | 3.65 m x 3.81 m |
| Main Level | Living Room | 3.96 m | 3.65 m | 3.96 m x 3.65 m |
| Main Level | Dining Room | 3.96 m | 3.65 m | 3.96 m x 3.65 m |
| Main Level | Kitchen | 2.74 m | 4.57 m | 2.74 m x 4.57 m |
| Main Level | Eating Area | 3.05 m | 4.57 m | 3.05 m x 4.57 m |
| Main Level | Family Room | 3.78 m | 5.4864 m | 3.78 m x 5.4864 m |










































