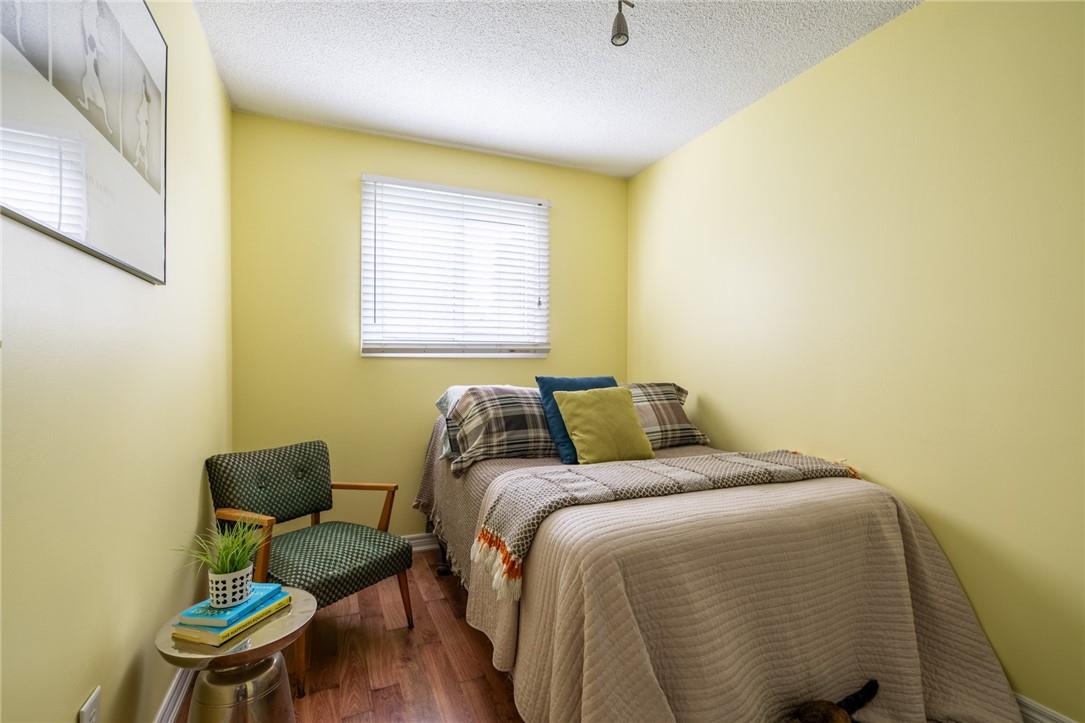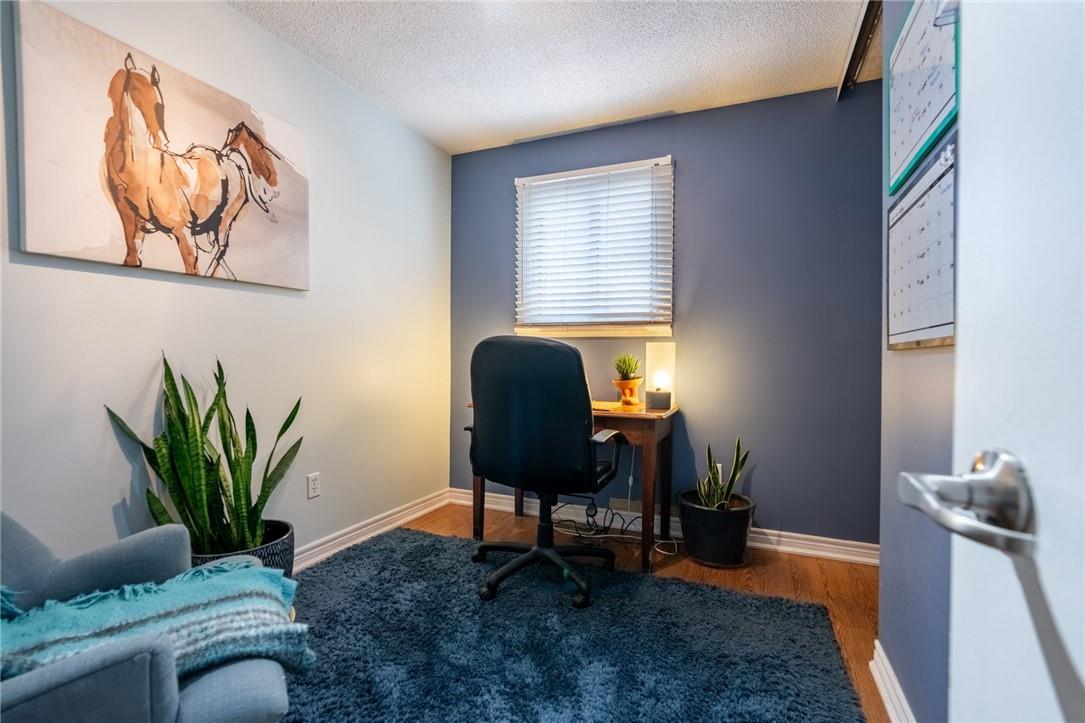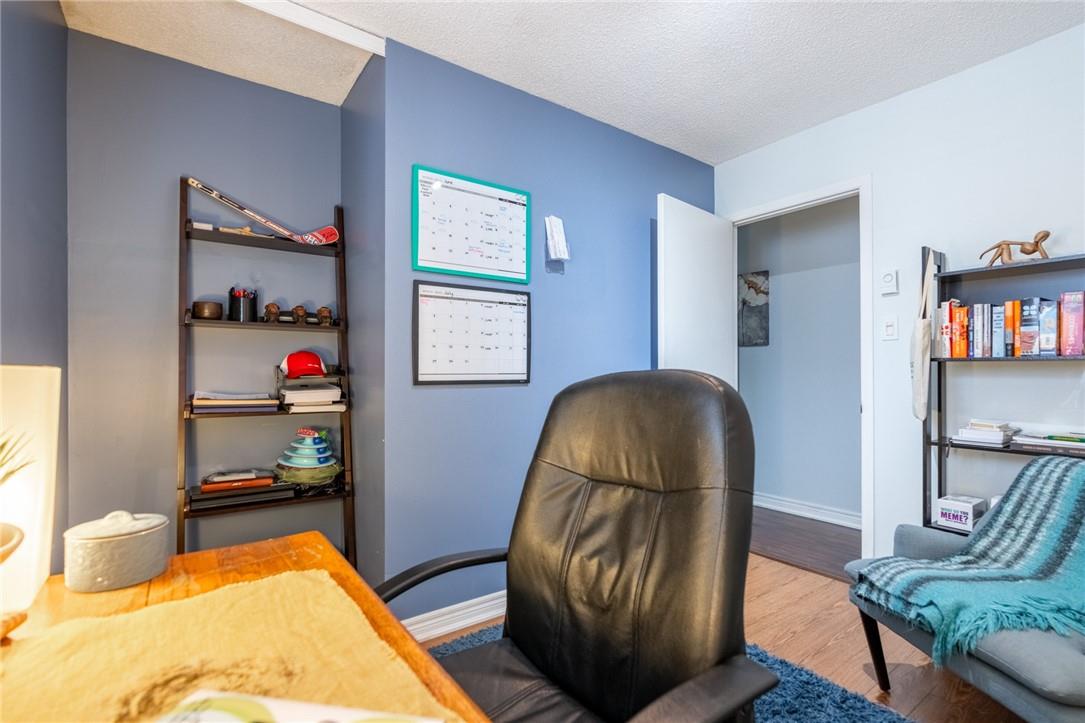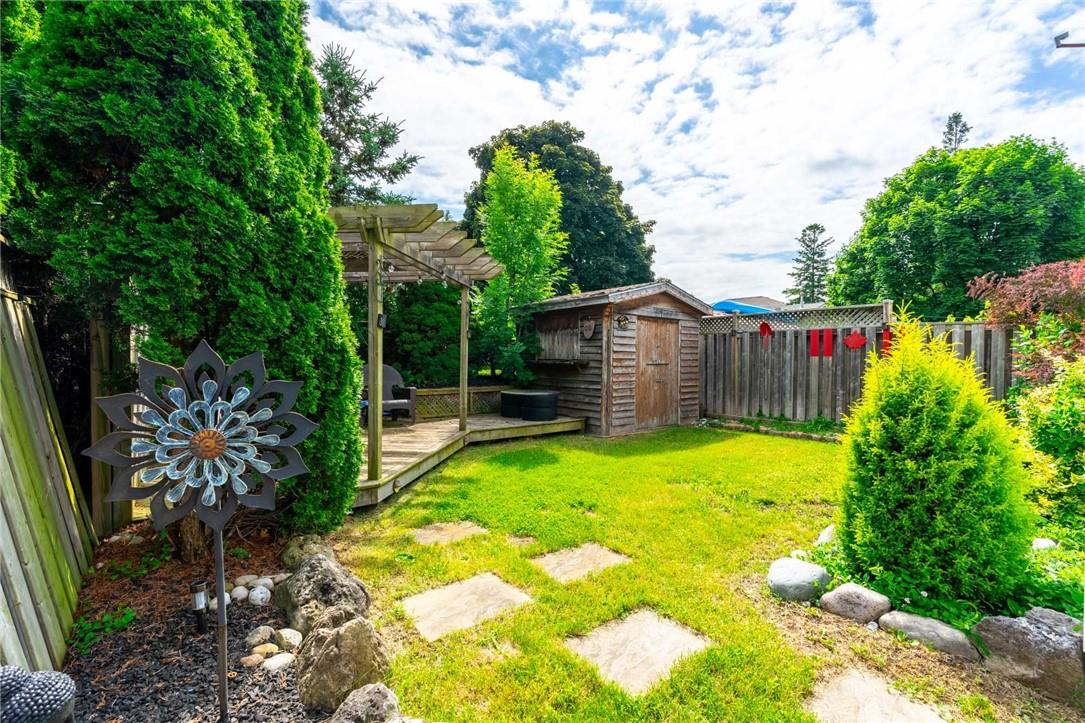3 Bedroom
2 Bathroom
976 sqft
Bungalow
Fireplace
Central Air Conditioning
Forced Air
$599,900
This charming semi-detached home is situated in the heart of Brantford close to amenities, shops, and 403 access! You are welcomed into the open concept kitchen, living, dining room where the kitchen has updated cabinets, stainless-steel appliances and stylish concrete countertops!! On the main floor you'll also find three bedrooms and a 4-piece updated main bathroom. The basement has a separate side entrance leading to a fully finished expansive recreation room with gas fireplace and bar. There is also a 3-piece bathroom, storage area, and utility room. The backyard features a cozy deck with pergola, shed and patio area, perfect for entertaining your guests! Book your private showing today before it is TOO LATE*! *REG TM. RSA. (id:27910)
Property Details
|
MLS® Number
|
H4197877 |
|
Property Type
|
Single Family |
|
Amenities Near By
|
Public Transit, Recreation, Schools |
|
Community Features
|
Community Centre |
|
Equipment Type
|
None |
|
Features
|
Park Setting, Park/reserve, Paved Driveway, Carpet Free, Gazebo |
|
Parking Space Total
|
2 |
|
Rental Equipment Type
|
None |
|
Structure
|
Shed |
Building
|
Bathroom Total
|
2 |
|
Bedrooms Above Ground
|
3 |
|
Bedrooms Total
|
3 |
|
Appliances
|
Dryer, Refrigerator, Stove, Washer, Window Coverings |
|
Architectural Style
|
Bungalow |
|
Basement Development
|
Finished |
|
Basement Type
|
Full (finished) |
|
Constructed Date
|
1983 |
|
Construction Style Attachment
|
Semi-detached |
|
Cooling Type
|
Central Air Conditioning |
|
Exterior Finish
|
Brick |
|
Fireplace Fuel
|
Gas |
|
Fireplace Present
|
Yes |
|
Fireplace Type
|
Other - See Remarks |
|
Foundation Type
|
Poured Concrete |
|
Heating Fuel
|
Natural Gas |
|
Heating Type
|
Forced Air |
|
Stories Total
|
1 |
|
Size Exterior
|
976 Sqft |
|
Size Interior
|
976 Sqft |
|
Type
|
House |
|
Utility Water
|
Municipal Water |
Parking
Land
|
Acreage
|
No |
|
Land Amenities
|
Public Transit, Recreation, Schools |
|
Sewer
|
Municipal Sewage System |
|
Size Depth
|
107 Ft |
|
Size Frontage
|
30 Ft |
|
Size Irregular
|
30.31 X 107.88 |
|
Size Total Text
|
30.31 X 107.88|under 1/2 Acre |
Rooms
| Level |
Type |
Length |
Width |
Dimensions |
|
Basement |
Storage |
|
|
Measurements not available |
|
Basement |
Utility Room |
|
|
8' 7'' x 12' 6'' |
|
Basement |
Recreation Room |
|
|
26' 8'' x 18' 3'' |
|
Ground Level |
3pc Bathroom |
|
|
Measurements not available |
|
Ground Level |
4pc Bathroom |
|
|
Measurements not available |
|
Ground Level |
Bedroom |
|
|
7' 10'' x 10' 10'' |
|
Ground Level |
Bedroom |
|
|
10' 6'' x 7' 8'' |
|
Ground Level |
Primary Bedroom |
|
|
11' 8'' x 10' 8'' |
|
Ground Level |
Dining Room |
|
|
8' 9'' x 6' 4'' |
|
Ground Level |
Kitchen |
|
|
8' 9'' x 13' 4'' |
|
Ground Level |
Living Room |
|
|
10' 7'' x 20' 5'' |









































