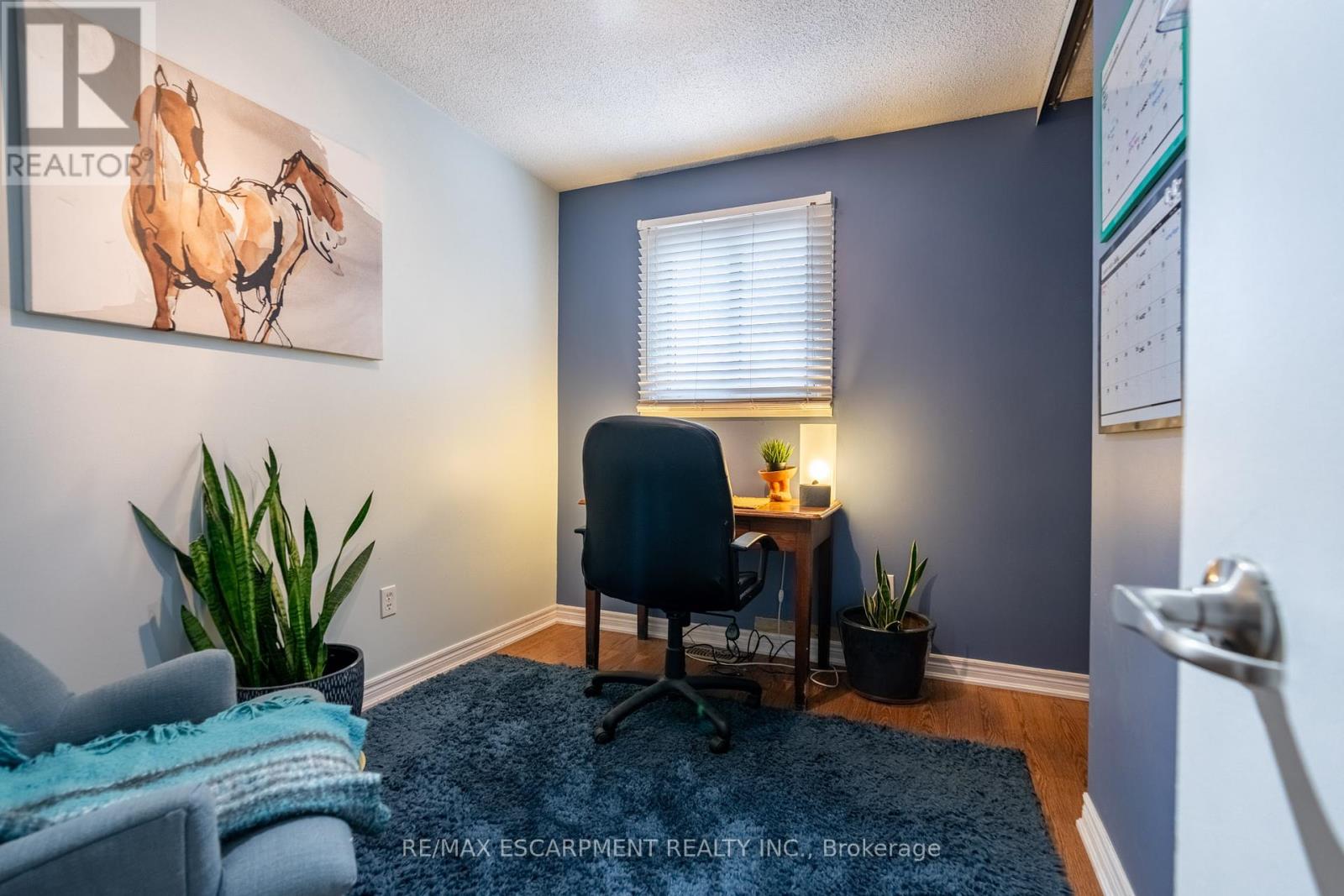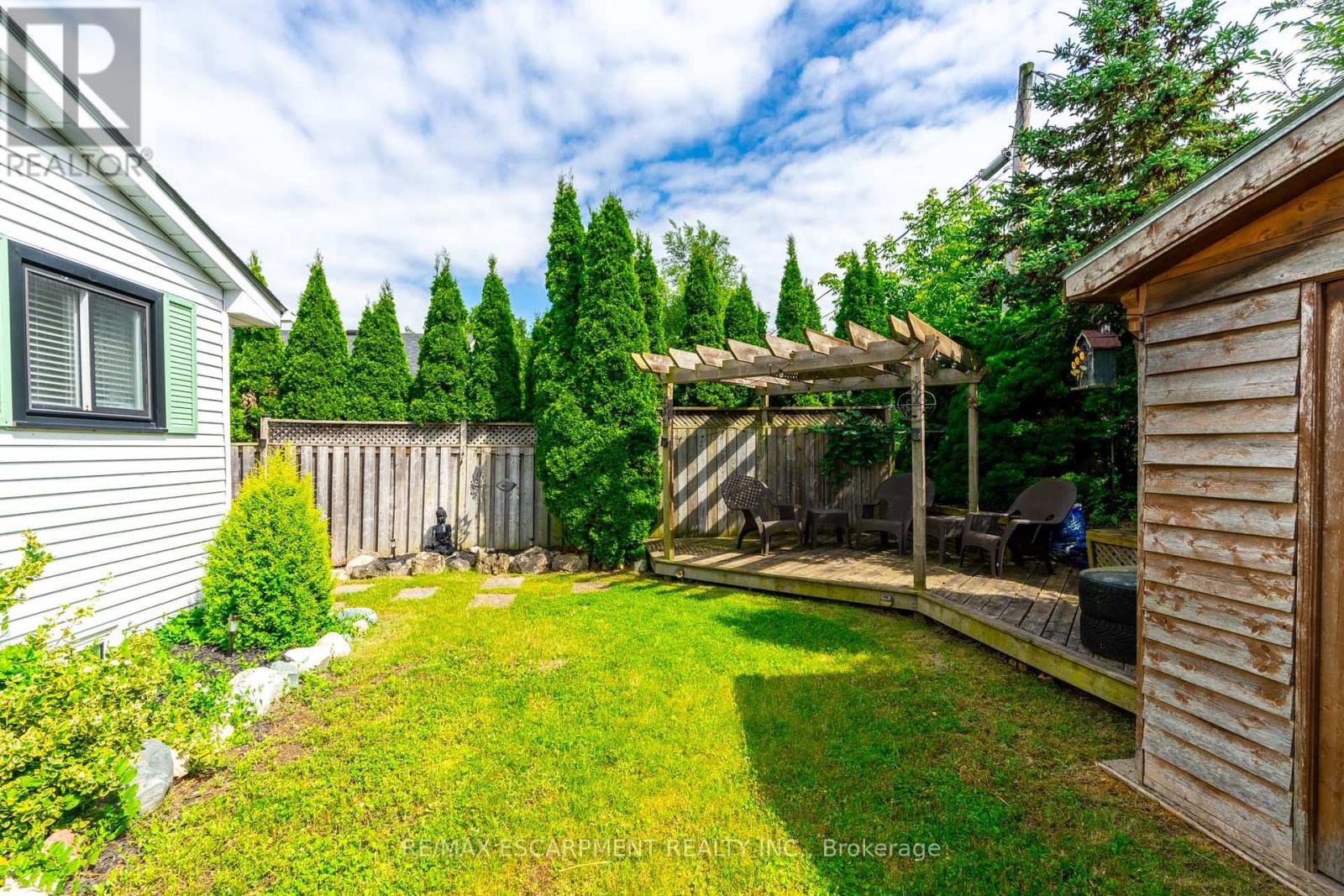3 Bedroom
2 Bathroom
Bungalow
Fireplace
Central Air Conditioning
Forced Air
$599,900
This charming semi-detached home is situated in the heart of Brantford close to amenities, shops, and 403 access! You are welcomed into the open concept kitchen, living, dining room where the kitchen has updated cabinets, stainless-steel appliances and stylish concrete countertops!! On the main floor you'll also find three bedrooms and a 4-piece updated main bathroom. The basement has a separate side entrance leading to a fully finished expansive recreation room with gas fireplace and bar. There is also a 3-piece bathroom, storage area, and utility room. The backyard features a cozy deck with pergola, shed and patio area, perfect for entertaining your guests! RSA. (id:27910)
Property Details
|
MLS® Number
|
X8459078 |
|
Property Type
|
Single Family |
|
Amenities Near By
|
Park, Place Of Worship, Public Transit, Schools |
|
Parking Space Total
|
2 |
Building
|
Bathroom Total
|
2 |
|
Bedrooms Above Ground
|
3 |
|
Bedrooms Total
|
3 |
|
Architectural Style
|
Bungalow |
|
Basement Development
|
Finished |
|
Basement Features
|
Walk-up |
|
Basement Type
|
N/a (finished) |
|
Construction Style Attachment
|
Semi-detached |
|
Cooling Type
|
Central Air Conditioning |
|
Exterior Finish
|
Brick |
|
Fireplace Present
|
Yes |
|
Foundation Type
|
Poured Concrete |
|
Heating Fuel
|
Natural Gas |
|
Heating Type
|
Forced Air |
|
Stories Total
|
1 |
|
Type
|
House |
|
Utility Water
|
Municipal Water |
Land
|
Acreage
|
No |
|
Land Amenities
|
Park, Place Of Worship, Public Transit, Schools |
|
Sewer
|
Sanitary Sewer |
|
Size Irregular
|
30.31 X 107.88 Ft |
|
Size Total Text
|
30.31 X 107.88 Ft|under 1/2 Acre |
Rooms
| Level |
Type |
Length |
Width |
Dimensions |
|
Basement |
Recreational, Games Room |
8.12 m |
5.56 m |
8.12 m x 5.56 m |
|
Basement |
Utility Room |
2.65 m |
3.81 m |
2.65 m x 3.81 m |
|
Basement |
Other |
2.84 m |
2.79 m |
2.84 m x 2.79 m |
|
Ground Level |
Living Room |
3.22 m |
6.22 m |
3.22 m x 6.22 m |
|
Ground Level |
Kitchen |
2.66 m |
4.06 m |
2.66 m x 4.06 m |
|
Ground Level |
Dining Room |
2.66 m |
1.93 m |
2.66 m x 1.93 m |
|
Ground Level |
Primary Bedroom |
3.55 m |
3.25 m |
3.55 m x 3.25 m |
|
Ground Level |
Bedroom |
3.23 m |
2.33 m |
3.23 m x 2.33 m |
|
Ground Level |
Bedroom |
2.38 m |
3.3 m |
2.38 m x 3.3 m |









































