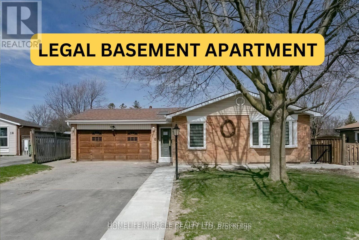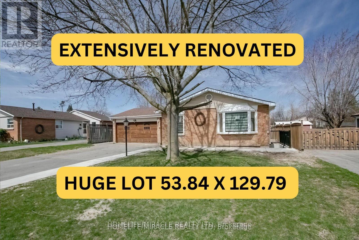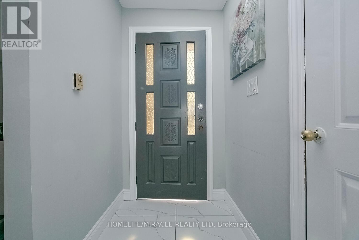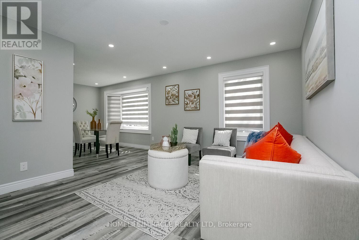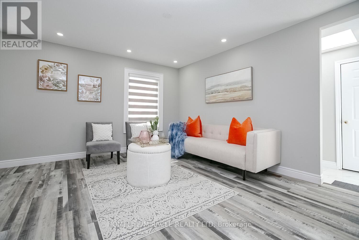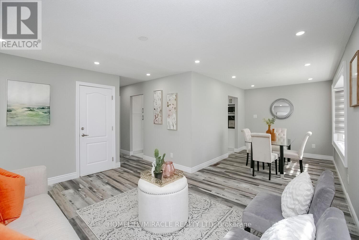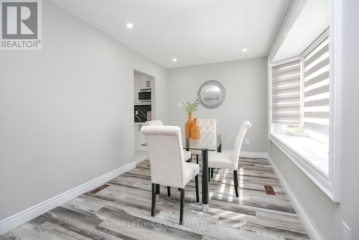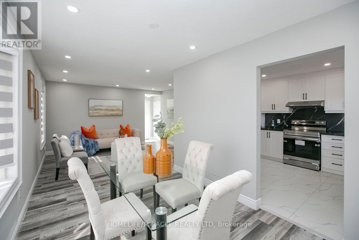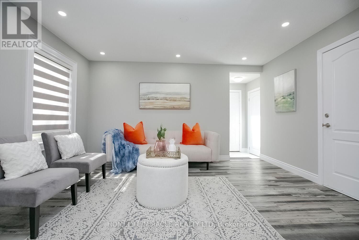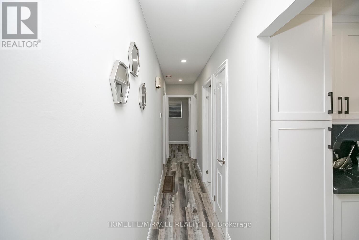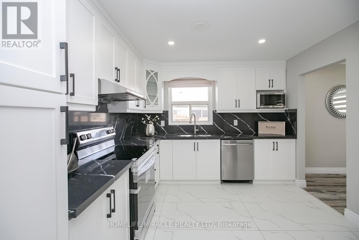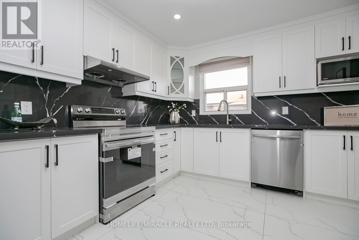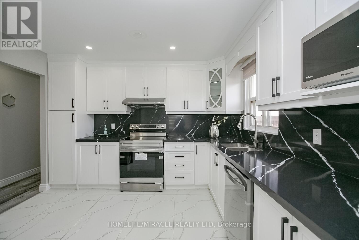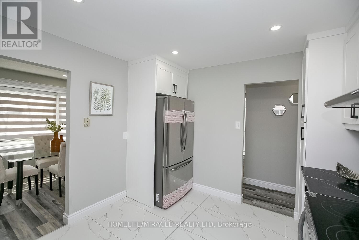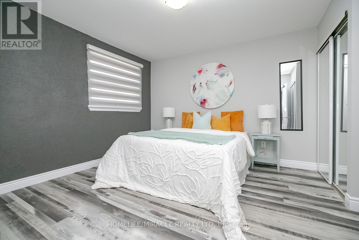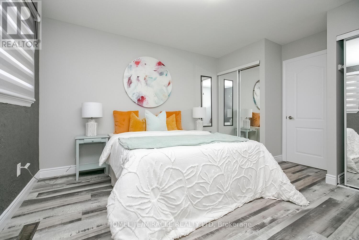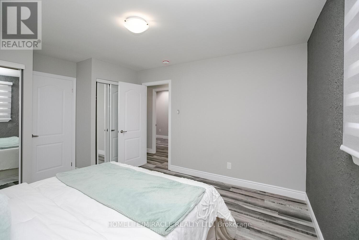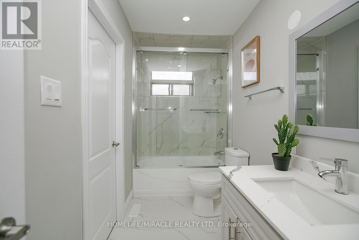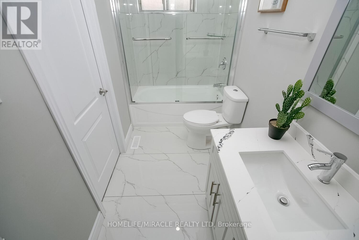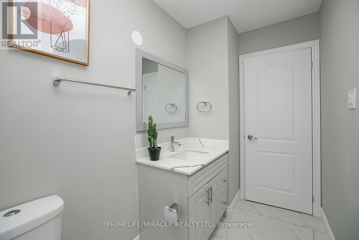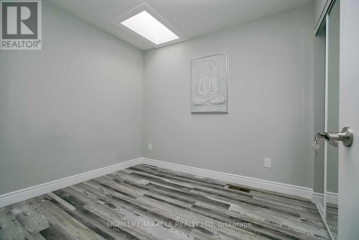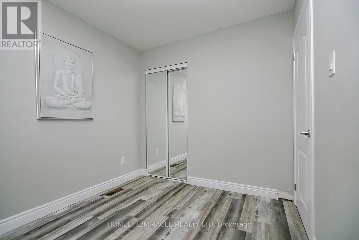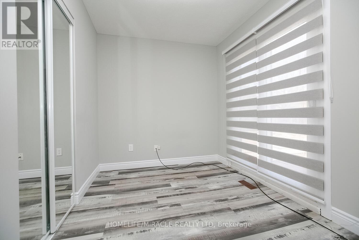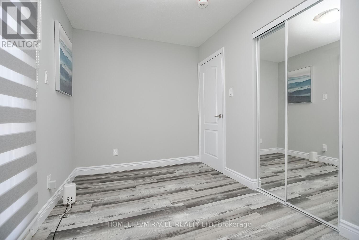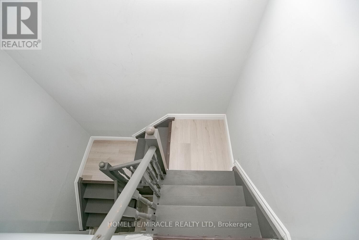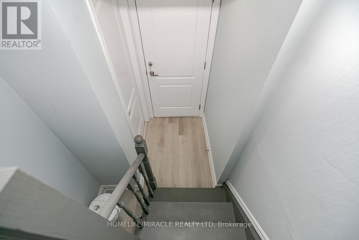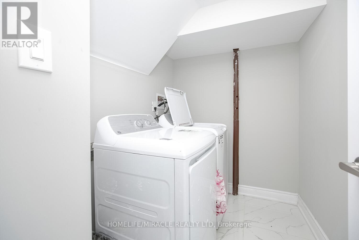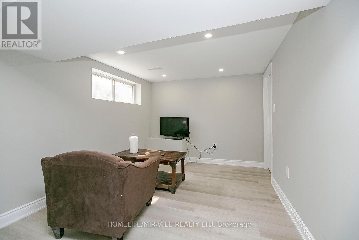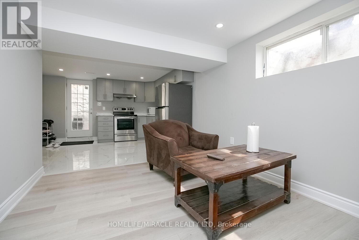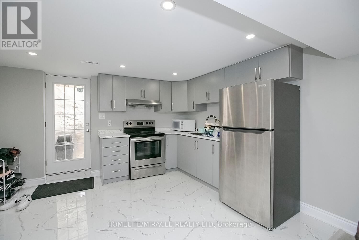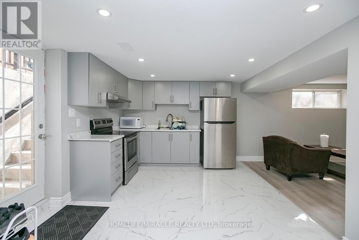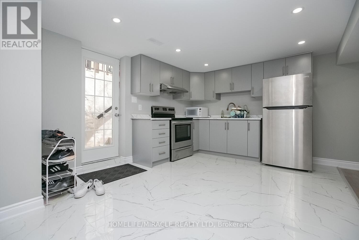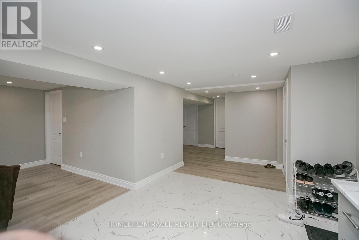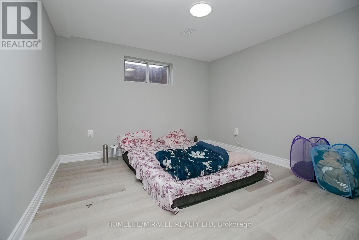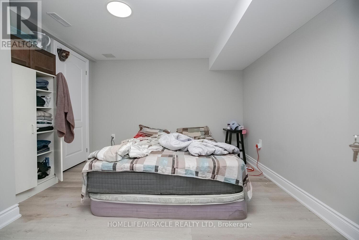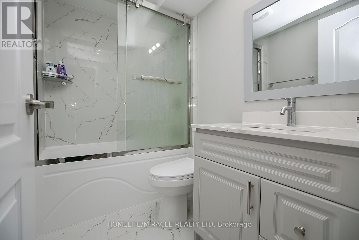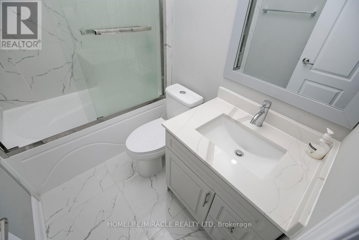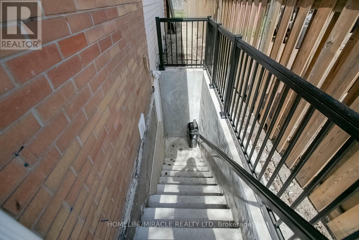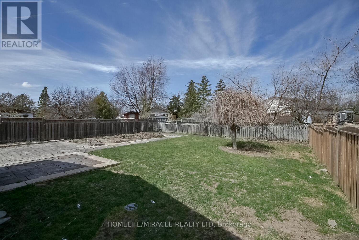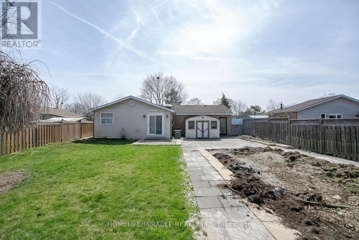16 Finchley Cres Brampton, Ontario L6T 3P6
$1,099,000
Extensively Renovated!!! $$$$ Top to Bottom With Legally finished 2 Bedroom Large Basement Apartment. Fully Detached 3+2 Bedroom Bungalow on Large Lot Size, Double car Garage in very Demandable & Prestigious Southgate Area Of Brampton. Very Close to Go Station, Bramalea City Centre, Highway 410, Library ,Public Transit, Park, School & many more amenities. Great Opportunity for Investor ,First Time Buyer or Seniors. Extra Large Driveway with 6 parking spaces. Lots of Potential. Must Be Seen !!! **** EXTRAS **** Brand New Legal 2 Bedroom Basement Apartment with Separate side Entrance. Registered with City. S/S Appliances Renovated with Top Quality. Currently Rented .Updated Furnace !! New AC ,2 Fridge, 2 Stove Washer, Dryer. (id:27910)
Open House
This property has open houses!
2:00 pm
Ends at:4:00 pm
2:00 pm
Ends at:4:00 pm
Property Details
| MLS® Number | W8225174 |
| Property Type | Single Family |
| Community Name | Southgate |
| Amenities Near By | Park, Public Transit, Schools |
| Community Features | Community Centre |
| Parking Space Total | 8 |
Building
| Bathroom Total | 2 |
| Bedrooms Above Ground | 3 |
| Bedrooms Below Ground | 2 |
| Bedrooms Total | 5 |
| Architectural Style | Bungalow |
| Basement Development | Finished |
| Basement Type | N/a (finished) |
| Construction Style Attachment | Detached |
| Cooling Type | Central Air Conditioning |
| Exterior Finish | Brick |
| Heating Fuel | Natural Gas |
| Heating Type | Forced Air |
| Stories Total | 1 |
| Type | House |
Parking
| Attached Garage |
Land
| Acreage | No |
| Land Amenities | Park, Public Transit, Schools |
| Size Irregular | 53.84 X 129.79 Ft |
| Size Total Text | 53.84 X 129.79 Ft |
Rooms
| Level | Type | Length | Width | Dimensions |
|---|---|---|---|---|
| Basement | Bedroom 4 | 3.35 m | 3.05 m | 3.35 m x 3.05 m |
| Basement | Bedroom 5 | 3.45 m | 3.15 m | 3.45 m x 3.15 m |
| Basement | Kitchen | 2.35 m | 3.05 m | 2.35 m x 3.05 m |
| Basement | Sitting Room | 3.75 m | 3.55 m | 3.75 m x 3.55 m |
| Basement | Laundry Room | Measurements not available | ||
| Basement | Utility Room | Measurements not available | ||
| Main Level | Living Room | 4.1 m | 4.02 m | 4.1 m x 4.02 m |
| Main Level | Dining Room | 3.4 m | 2.85 m | 3.4 m x 2.85 m |
| Main Level | Kitchen | 4.2 m | 3.35 m | 4.2 m x 3.35 m |
| Main Level | Primary Bedroom | 4.1 m | 3 m | 4.1 m x 3 m |
| Main Level | Bedroom 2 | 3.5 m | 3.4 m | 3.5 m x 3.4 m |
| Main Level | Bedroom 3 | 3.1 m | 2.74 m | 3.1 m x 2.74 m |

