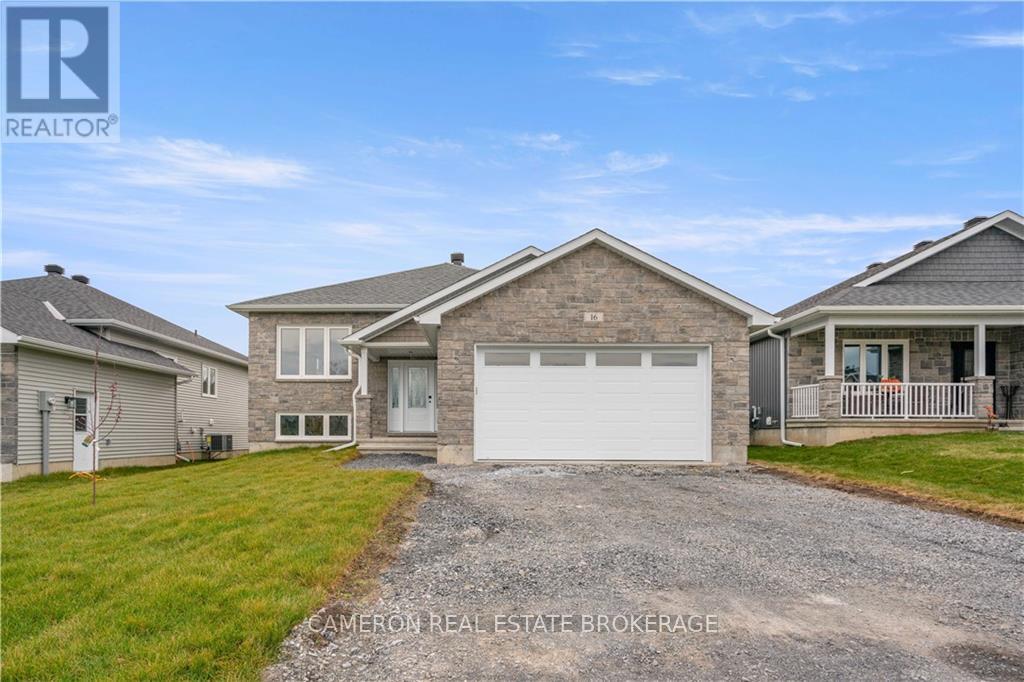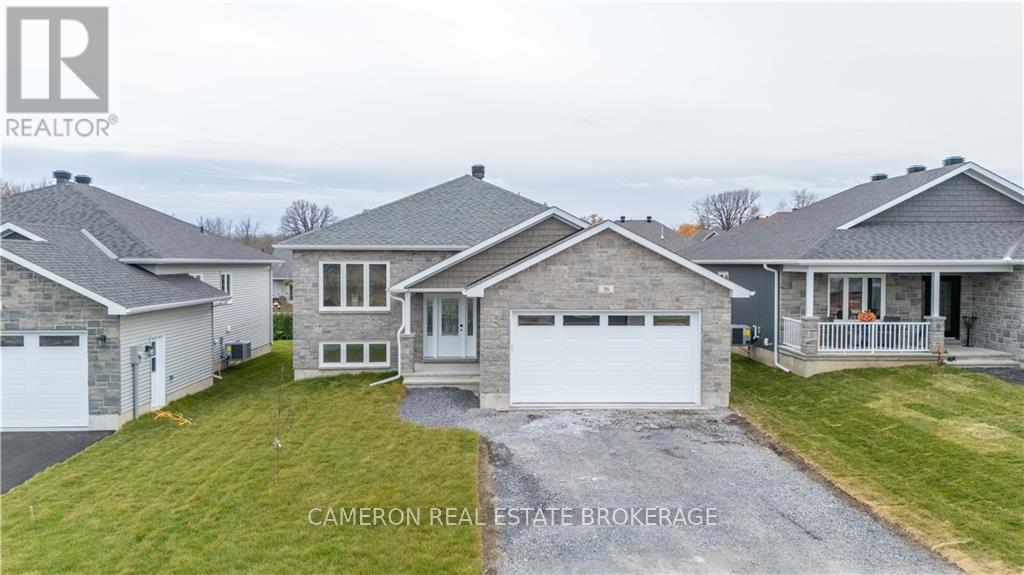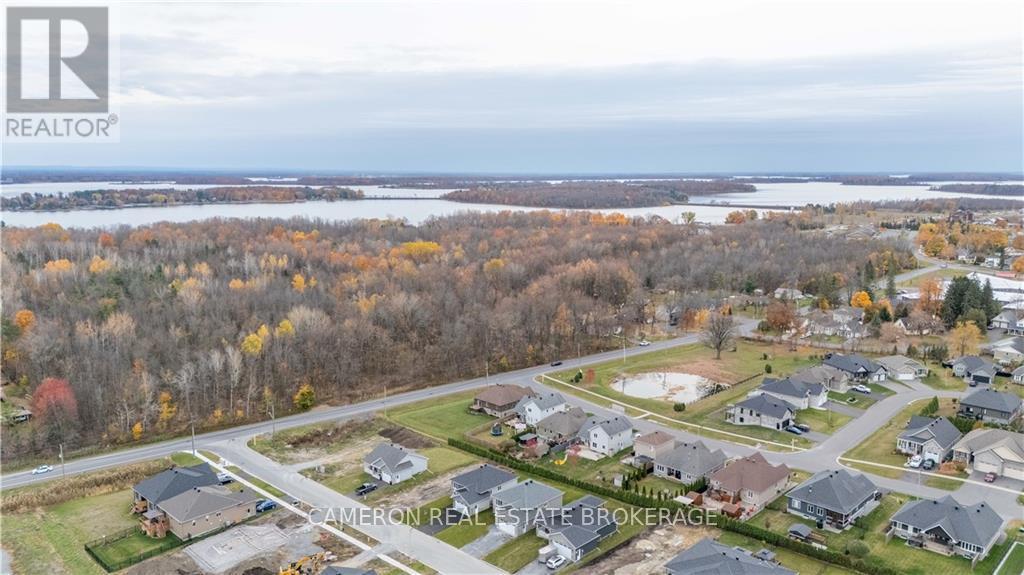4 Bedroom
3 Bathroom
Bungalow
Central Air Conditioning, Air Exchanger
Forced Air
$629,900
ALMOST FULLY COMPLETED & AVAILABLE FOR QUICK OCCUPANCY! This newly constructed Brownsdale Home offers features such as 2+2 bedrooms, 3 full baths including a gorgeous ensuite off the primary, a fully finished basement, an attached 1.5 car garage and even an oversized 16' x 10' rear yard deck. Boasting stunning finishes throughout such as a beautiful kitchen complete with quartz countertops, s.s. appliances + an eat-in island, easy to maintain hardwood + ceramic flooring and so much more! Country living with City amenities in an up & coming subdivision better known as Phase 6 of Chase Meadows, a beautiful family neighbourhood just outside the village of Long Sault. Situated less than an hour away from Ottawa + the West Island of Montreal with easy access to the Highway 401. New Home 7 year Tarion Warranty included. Actual useable floor space may vary from stated floor area due to construction. The Seller requires 2 full business days to deal with any/all intent to offer(s)., Flooring: Hardwood, Flooring: Ceramic, Flooring: Laminate (id:28469)
Property Details
|
MLS® Number
|
X10410827 |
|
Property Type
|
Single Family |
|
Neigbourhood
|
Chase Meadows (phase 6) |
|
Community Name
|
714 - Long Sault |
|
ParkingSpaceTotal
|
5 |
|
Structure
|
Deck |
Building
|
BathroomTotal
|
3 |
|
BedroomsAboveGround
|
2 |
|
BedroomsBelowGround
|
2 |
|
BedroomsTotal
|
4 |
|
Appliances
|
Water Heater, Hood Fan, Microwave, Refrigerator, Stove |
|
ArchitecturalStyle
|
Bungalow |
|
BasementDevelopment
|
Finished |
|
BasementType
|
Full (finished) |
|
ConstructionStyleAttachment
|
Detached |
|
CoolingType
|
Central Air Conditioning, Air Exchanger |
|
ExteriorFinish
|
Vinyl Siding, Stone |
|
FoundationType
|
Concrete |
|
HeatingFuel
|
Natural Gas |
|
HeatingType
|
Forced Air |
|
StoriesTotal
|
1 |
|
Type
|
House |
|
UtilityWater
|
Municipal Water |
Land
|
Acreage
|
No |
|
Sewer
|
Sanitary Sewer |
|
SizeDepth
|
128 Ft ,11 In |
|
SizeFrontage
|
49 Ft ,1 In |
|
SizeIrregular
|
49.13 X 128.97 Ft ; 1 |
|
SizeTotalText
|
49.13 X 128.97 Ft ; 1|under 1/2 Acre |
|
ZoningDescription
|
Residential |
Rooms
| Level |
Type |
Length |
Width |
Dimensions |
|
Basement |
Bedroom |
3.42 m |
3.65 m |
3.42 m x 3.65 m |
|
Basement |
Bathroom |
|
|
Measurements not available |
|
Basement |
Utility Room |
3.96 m |
4.34 m |
3.96 m x 4.34 m |
|
Basement |
Office |
3.35 m |
4.39 m |
3.35 m x 4.39 m |
|
Basement |
Family Room |
6.68 m |
7.62 m |
6.68 m x 7.62 m |
|
Main Level |
Foyer |
2.15 m |
2.61 m |
2.15 m x 2.61 m |
|
Main Level |
Living Room |
3.4 m |
4.31 m |
3.4 m x 4.31 m |
|
Main Level |
Dining Room |
4.57 m |
4.57 m |
4.57 m x 4.57 m |
|
Main Level |
Kitchen |
4.57 m |
3.83 m |
4.57 m x 3.83 m |
|
Main Level |
Bathroom |
1.82 m |
2.56 m |
1.82 m x 2.56 m |
|
Main Level |
Primary Bedroom |
4.87 m |
3.93 m |
4.87 m x 3.93 m |
|
Main Level |
Bathroom |
1.52 m |
3.35 m |
1.52 m x 3.35 m |
|
Main Level |
Bedroom |
3.78 m |
2.71 m |
3.78 m x 2.71 m |
Utilities
|
DSL*
|
Available |
|
Natural Gas Available
|
Available |





















