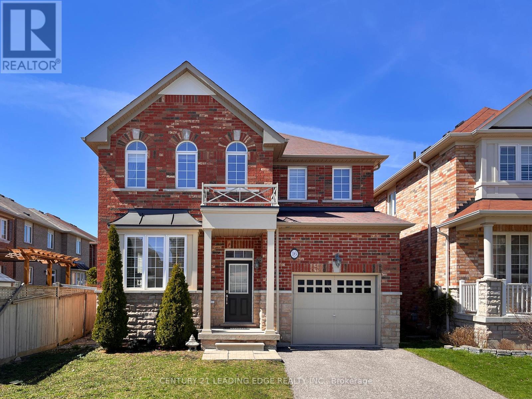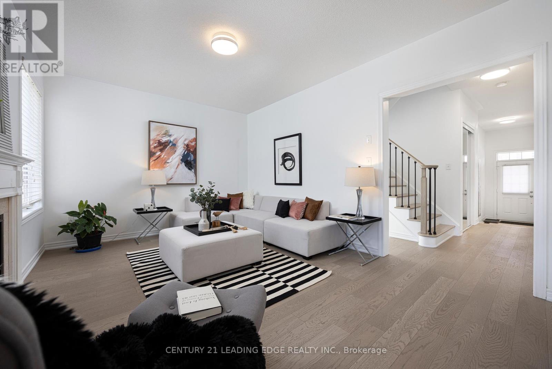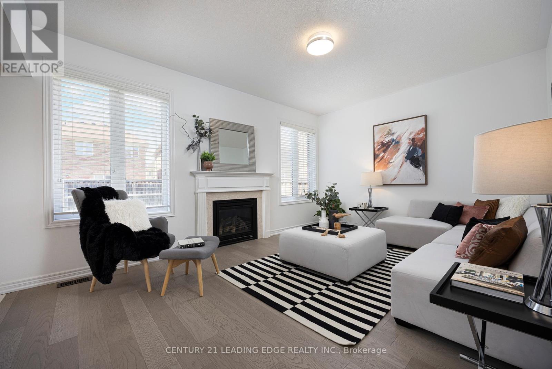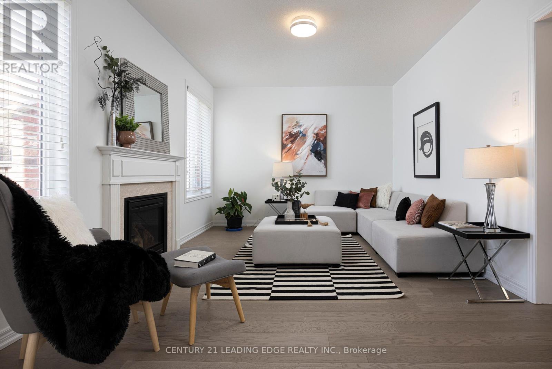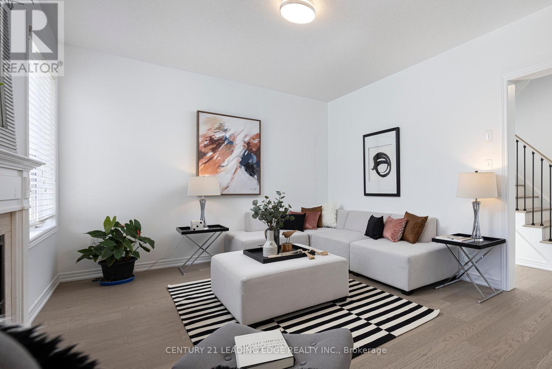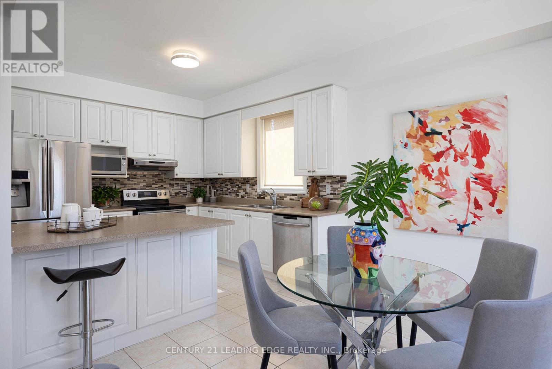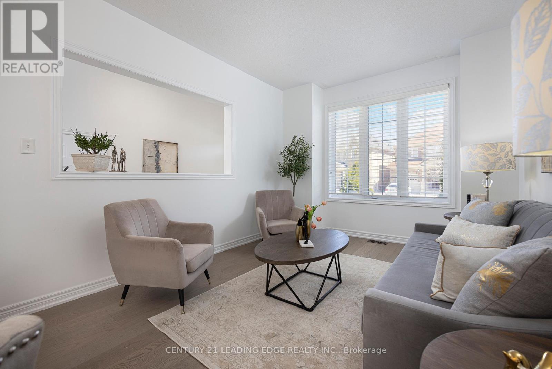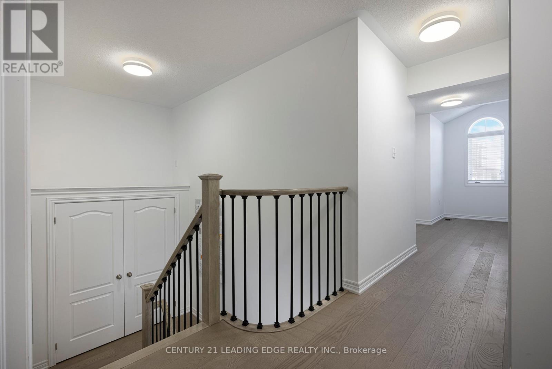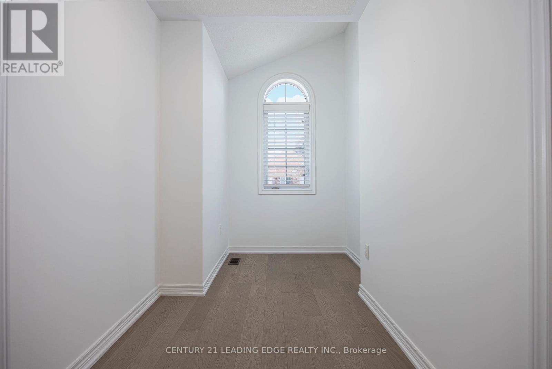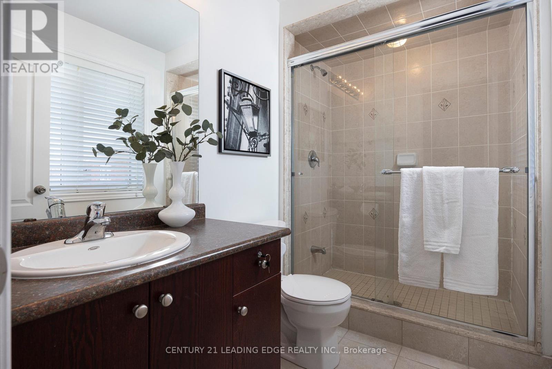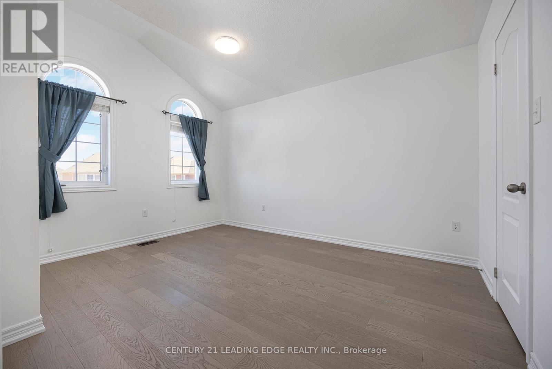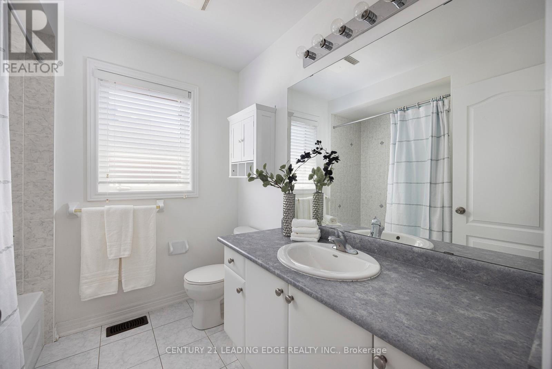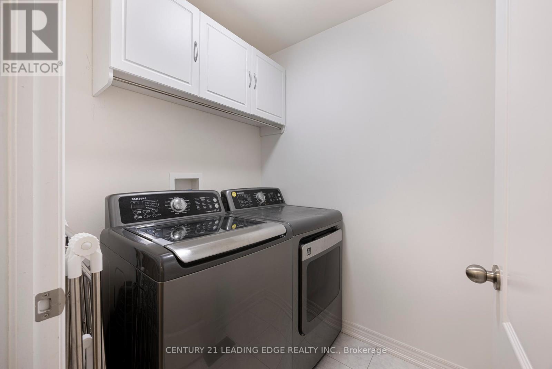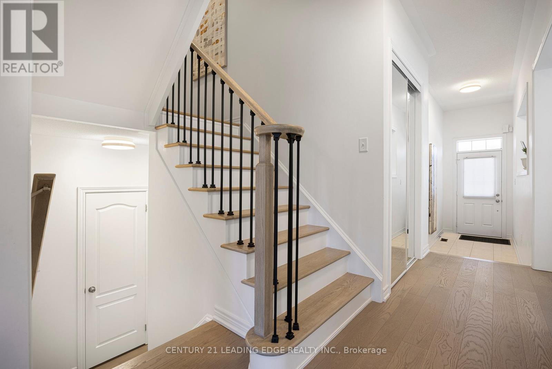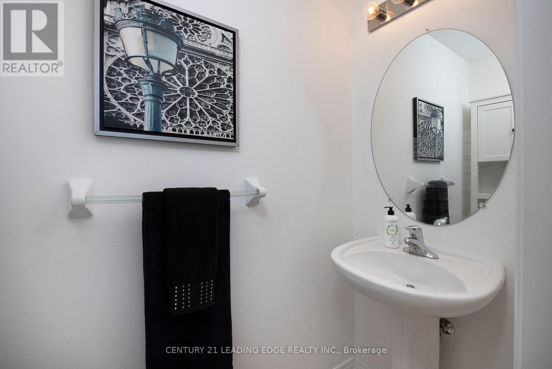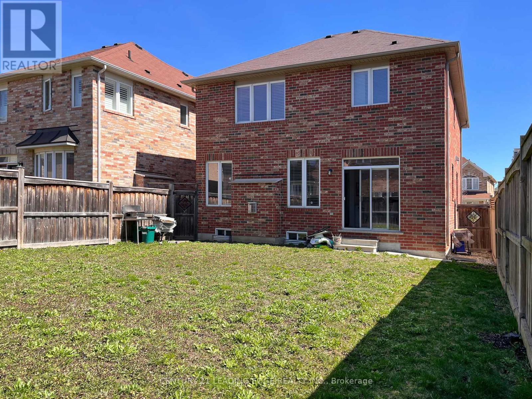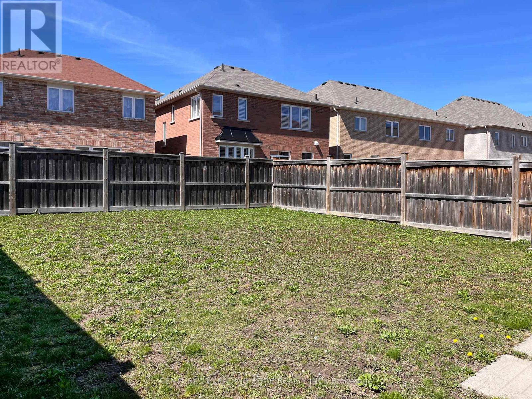3 Bedroom
3 Bathroom
Fireplace
Central Air Conditioning
Forced Air
$1,579,000
Immaculate Detached Home in Prime Wismer Community! Main Floor Offers Spacious Layout with 9 Ft Ceilings, Engineered Hardwood Flooring Throughout with Upgraded Railings and Stairs. Traditional White Kitchen with Quartz Countertops and Stainless Steel Appliances With Breakfast Area and Walkout to Large Backyard Greenspace. Open Concept Family Room With Fireplace, Second Floor Laundry for Easy Access. Large Master Bedroom with Ensuite. No Sidewalk. Close To Go Train, YRT, Mins To Top Ranking Wismer P.S. And Bur Oak Secondary School, Parks, Shopping Malls and Restaurants!! Must See! **** EXTRAS **** All Window Coverings, All Electrical Light Fixtures, Fridge, Stove, Hood Range, Dishwasher, Washer and Dryer (id:27910)
Property Details
|
MLS® Number
|
N8243634 |
|
Property Type
|
Single Family |
|
Community Name
|
Wismer |
|
Amenities Near By
|
Park, Place Of Worship, Public Transit, Schools |
|
Parking Space Total
|
2 |
Building
|
Bathroom Total
|
3 |
|
Bedrooms Above Ground
|
3 |
|
Bedrooms Total
|
3 |
|
Basement Development
|
Unfinished |
|
Basement Type
|
N/a (unfinished) |
|
Construction Style Attachment
|
Detached |
|
Cooling Type
|
Central Air Conditioning |
|
Exterior Finish
|
Brick |
|
Fireplace Present
|
Yes |
|
Heating Fuel
|
Natural Gas |
|
Heating Type
|
Forced Air |
|
Stories Total
|
2 |
|
Type
|
House |
Parking
Land
|
Acreage
|
No |
|
Land Amenities
|
Park, Place Of Worship, Public Transit, Schools |
|
Size Irregular
|
35.23 X 98 Ft ; Slightly Irreg, Lot Size To Be Verified |
|
Size Total Text
|
35.23 X 98 Ft ; Slightly Irreg, Lot Size To Be Verified |
Rooms
| Level |
Type |
Length |
Width |
Dimensions |
|
Second Level |
Primary Bedroom |
8.26 m |
3.8 m |
8.26 m x 3.8 m |
|
Second Level |
Bedroom 2 |
4.08 m |
3.2 m |
4.08 m x 3.2 m |
|
Second Level |
Bedroom 3 |
4.02 m |
3.05 m |
4.02 m x 3.05 m |
|
Second Level |
Den |
|
|
Measurements not available |
|
Main Level |
Living Room |
6.2 m |
3.1 m |
6.2 m x 3.1 m |
|
Main Level |
Dining Room |
|
|
Measurements not available |
|
Main Level |
Family Room |
4.8 m |
3.54 m |
4.8 m x 3.54 m |
|
Main Level |
Kitchen |
5.6 m |
3.1 m |
5.6 m x 3.1 m |
|
Main Level |
Eating Area |
|
|
Measurements not available |

