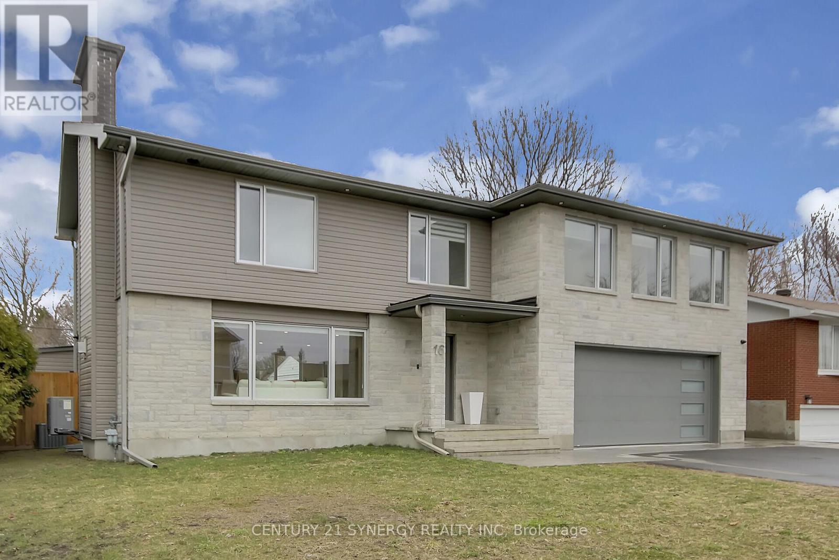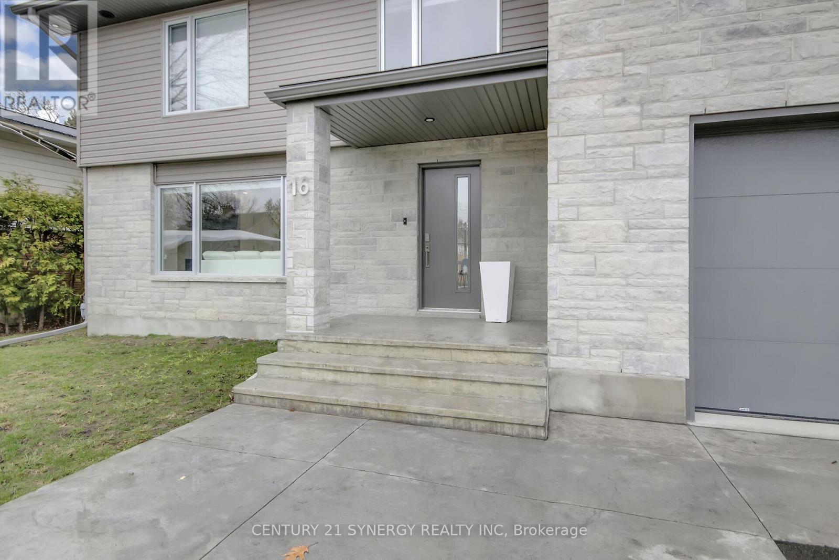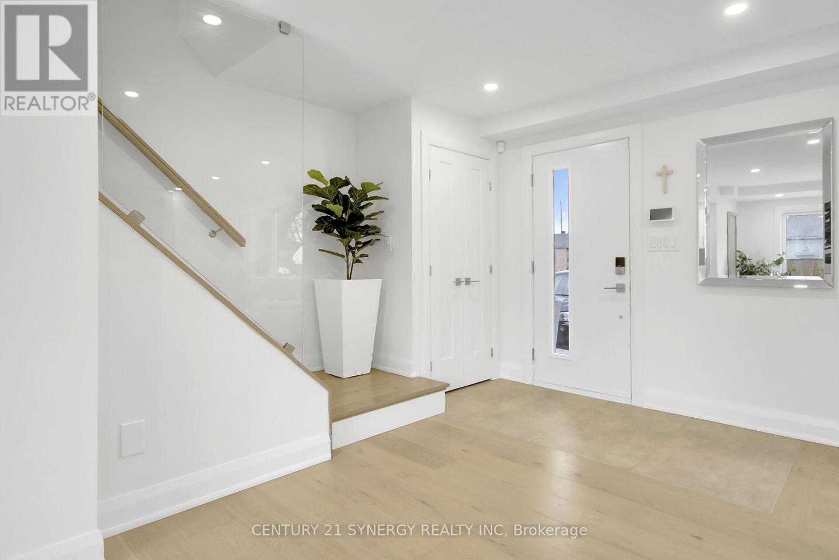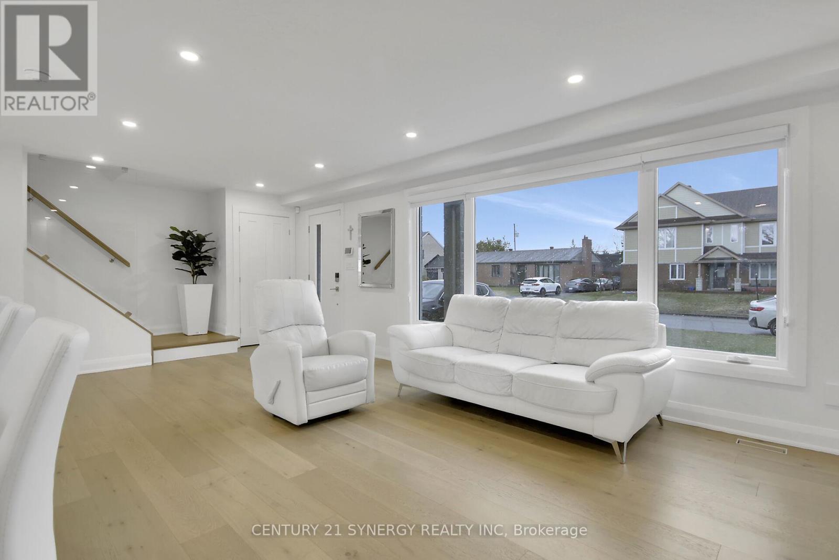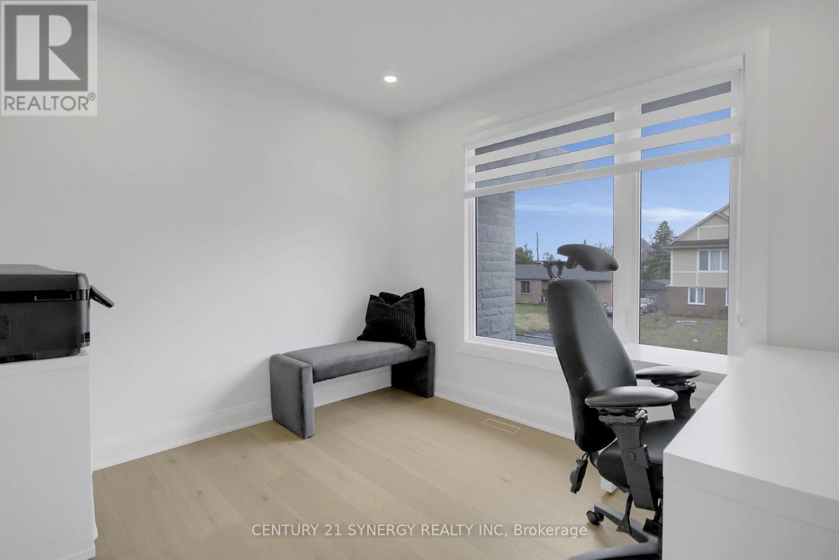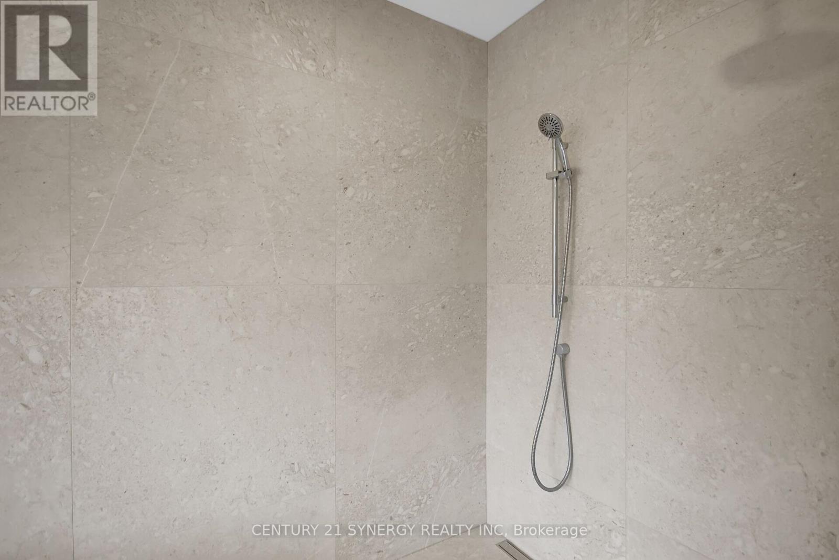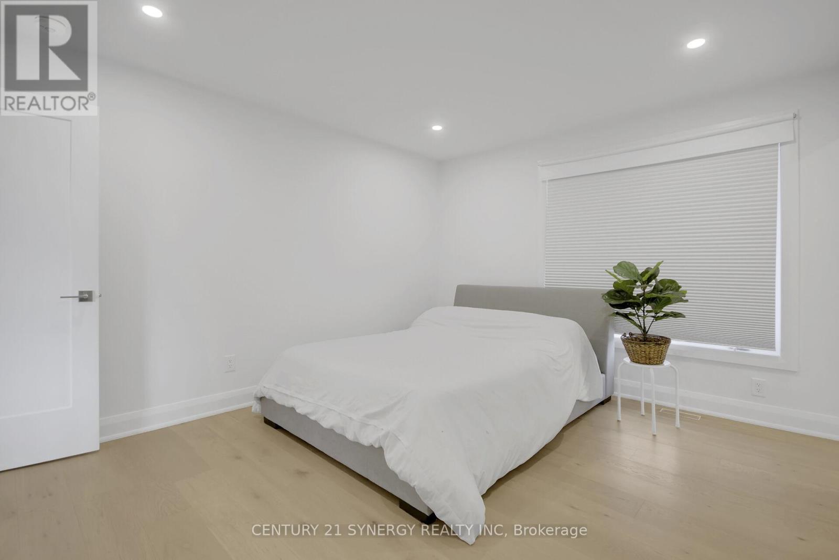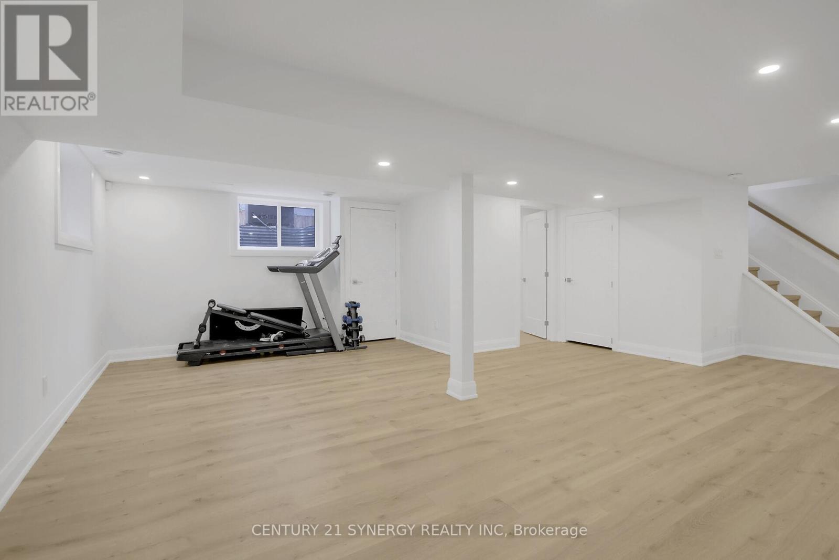16 Glenridge Road Ottawa, Ontario K2G 2Z5
$1,199,000
Welcome to 16 Glenridge a fully renovated, luxurious family home nestled in a quiet, sought-after neighborhood. With 4 bedrooms, 4.5 bathrooms, and high-end upgrades throughout, this turn-key residence blends timeless modern elegance with everyday functionality. Step inside to discover an open, light-filled layout featuring brand-new oversized windows and quality finishes in every room. The serene master suite offers a cozy gas fireplace and a spa-like ensuite complete with a soaker tub and a large glass shower, your private retreat at home. The fully fenced backyard is perfect for both relaxing and entertaining, with custom concrete landscaping, and a built-in gas fireplace hookup. An oversized 3-car garage includes direct backyard access through a rear garage door for added convenience. The fully finished basement with large windows expands your living space for a gym or guest suite. Located within walking distance to top-rated schools, tennis court, outdoor heated swimming pool, and local shopping, this home offers a rare combination of luxury and lifestyle in one of the city's most walkable areas. Don't miss your chance to own this exceptional property. Schedule your private showing today. (id:28469)
Property Details
| MLS® Number | X12094882 |
| Property Type | Single Family |
| Neigbourhood | Crestview |
| Community Name | 7302 - Meadowlands/Crestview |
| Features | Lane |
| Parking Space Total | 8 |
Building
| Bathroom Total | 5 |
| Bedrooms Above Ground | 4 |
| Bedrooms Total | 4 |
| Appliances | Garage Door Opener Remote(s), Water Heater, Dryer, Hood Fan, Microwave, Stove, Washer, Refrigerator |
| Basement Development | Finished |
| Basement Type | Full (finished) |
| Construction Style Attachment | Detached |
| Cooling Type | Central Air Conditioning |
| Exterior Finish | Stone, Vinyl Siding |
| Fireplace Present | Yes |
| Foundation Type | Poured Concrete |
| Half Bath Total | 1 |
| Heating Fuel | Natural Gas |
| Heating Type | Forced Air |
| Stories Total | 2 |
| Size Interior | 2,000 - 2,500 Ft2 |
| Type | House |
| Utility Water | Municipal Water |
Parking
| Attached Garage | |
| Garage |
Land
| Acreage | No |
| Sewer | Sanitary Sewer |
| Size Depth | 94 Ft |
| Size Frontage | 65 Ft |
| Size Irregular | 65 X 94 Ft |
| Size Total Text | 65 X 94 Ft |


